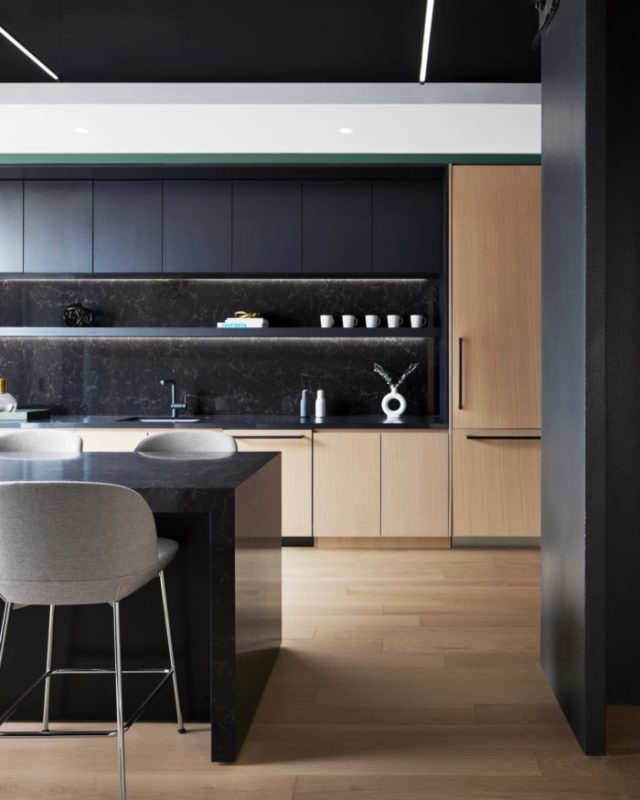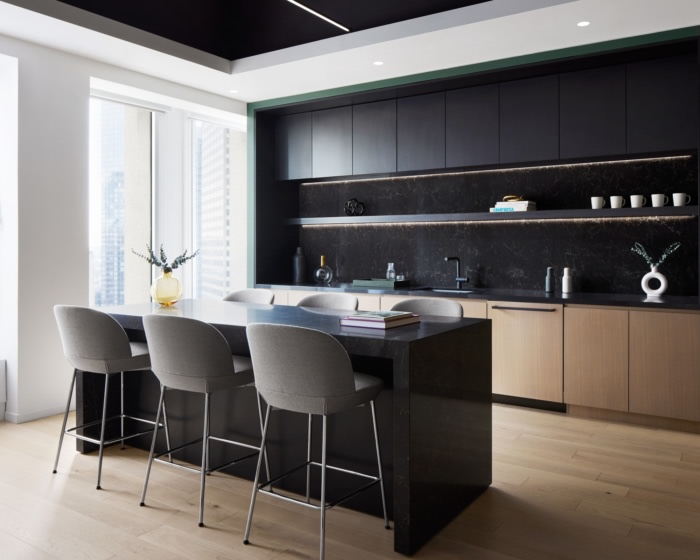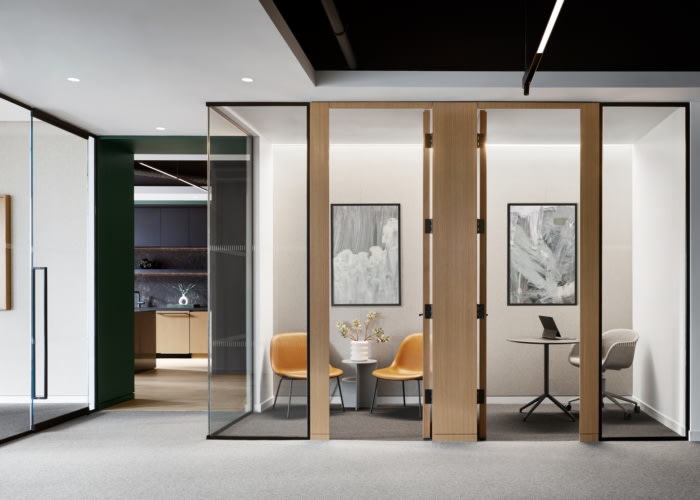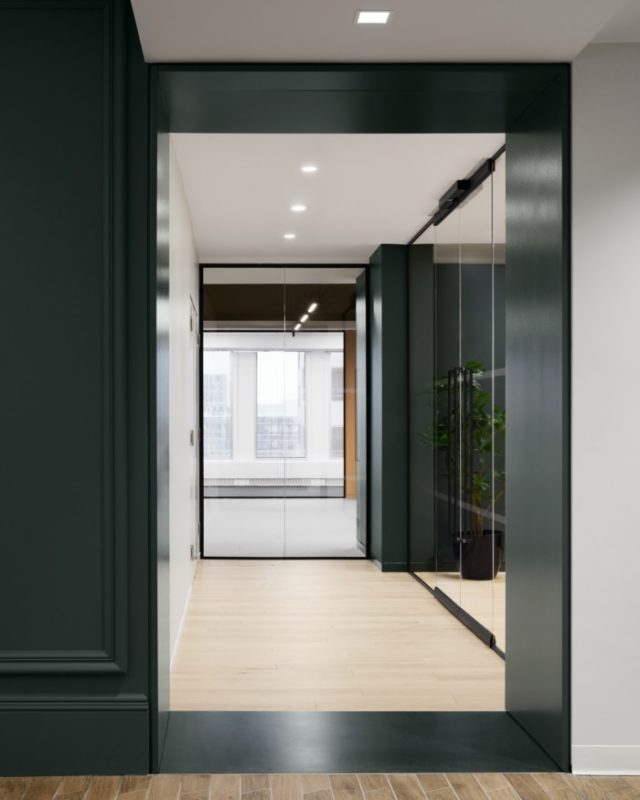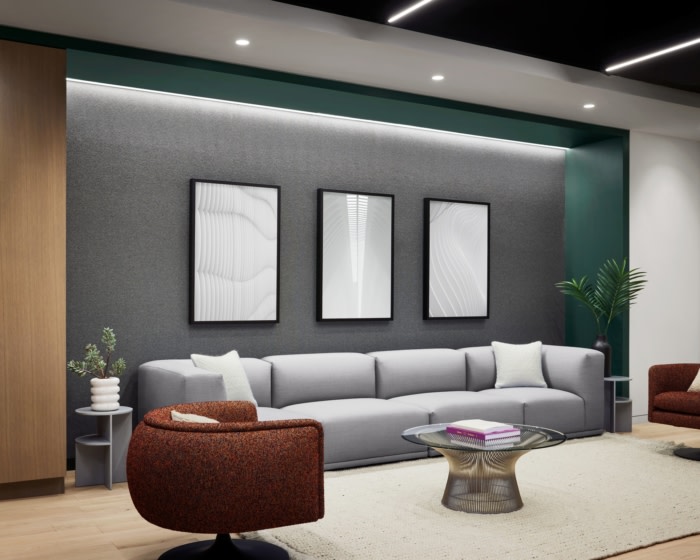
225 Franklin Street Office – Boston
| May 24, 2022Fogarty Finger completed a dynamic office space at 225 Franklin Street in Boston, Massachusetts.
Located in the Financial District of Boston, Fogarty Finger designed an office space at 225 Franklin Street for financial or technology tenants. The design team focused on creating a large and flexible area to accommodate a collaborative workspace while steel feeling warm and inviting.
Inspired by the stunning Boston Harbor, the window into the office space from the common corridors allow for a light filled experience with direct views as soon as visitors enter the space. The reception and pantry are one open layout for natural light to beam through. Fogarty Finger designed a beautiful visitor facing pantry and the double-sided pantry island is a space for informal meetings if all of the conference rooms are occupied. The large open office area feels spacious with its 12’ high exposed ceilings.
To create a welcoming atmosphere, the design team used a rich dark green color that connects back to Post Office Square Park, located just around the corner. For a contemporary feel, traditional oak veneer blends seamlessly with the rich, dark green elements and contrasting black metal accents. Wood floors, dark quartz counters and backsplashes, textured carpets and wall coverings are beautiful finishes that result in simple yet elegant designs. The artwork throughout the space is neutral and abstract to add to the property’s architectural components.
Design: Fogarty Finger
Design Team: Robert Finger, Sameer Sharif, Tin Min Fong, Sabrina Arriaza, Laura Lee
Photography: David Mitchell
The post 225 Franklin Street Office – Boston appeared first on Office Snapshots.


