A Tour of Nuvo’s Sleek New Tel Aviv Office
| April 28, 2020Healthcare company Nuvo recently hired architecture firm Roy David Studio to design their new office in Tel Aviv, Israel.
“The primary design challenge was to create a space that not only spoke to the nature of the unique products NUVO Group creates and develops, but also to provide a variety of working environments that would accommodate the unique and highly technical work done by the company’s employees; work ranging from textile testing and development and algorithms to Marketing and Finance.
The solution was to create a Research and Development “HUB”, a dynamic and multipurpose open space, housing the entire research and development team. The space is comprised a variety of meeting and collaborative spaces, ranging from privacy booth seating to formal meeting rooms. The HUB is also home to the several of the company’s labs, facilitating access to the employees who utilize the equipment daily. The space itself was planned to provide a sense of privacy and functionality. The designer worked with a carpenter to create custom multi-purpose furniture pieces that create the divisions required between the teams as well as provided the employees with integrated writing surfaces and storage near their work stations.
The design language is closely tied to and inspired by the unique nature of the company’s primary product, one whose design is soft and feminine in nature, but whose function and development is based on complex data and technology. The designer chose elegant and soft lines and colors, light ash wood, olive and coral finishes, to define the space that work in sync with more linear elements that can be seen, for example, in details of the custom furniture and ceiling elements throughout the space.
The design concept is made clear upon entrance to the office space, by the angular and grid-like reception desk and accompanying storage system planned in parallel with the curved lines of the ceiling detail and dividing partitions, both of which were inspired by the female form during pregnancy.
All offices and work stations are located along the curtain wall, to allow for the employees to enjoy the magnificent urban and sea views from the 26th floor. The large kitchen space, additionally utilized as an all-company meetup and conference space, was also planned to take advantage of the views. The designer worked together with Spanish furniture designers, SANCAL to create a custom solution for the window-line seating with their REW Kitchen line. The designer also created a custom laptop bar along the curtain wall to provide employees with an alternative workstation for private and collaborative work,” says Roy David Architecture.
- Location: Tel Aviv, Israel
- Date completed: 2019
- Size: 16,145 square feet
- Design: Roy David Studio
- Photos: Itay Benit
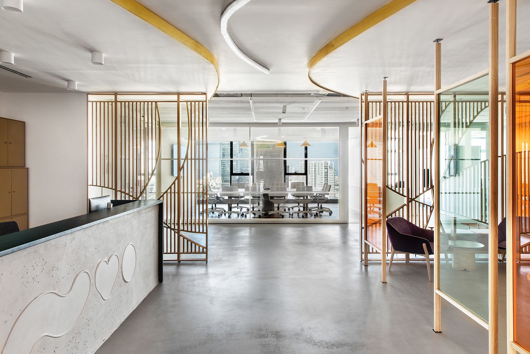
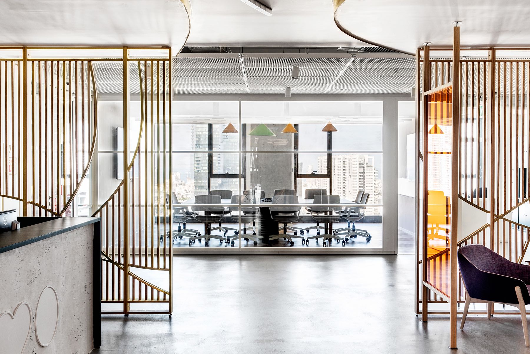
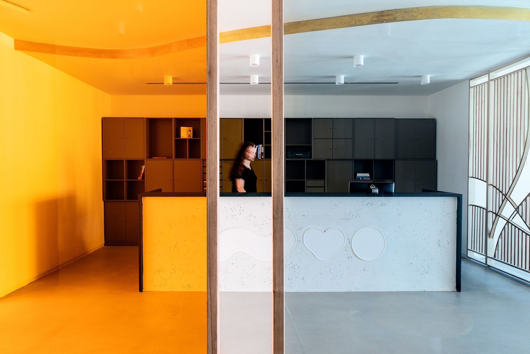
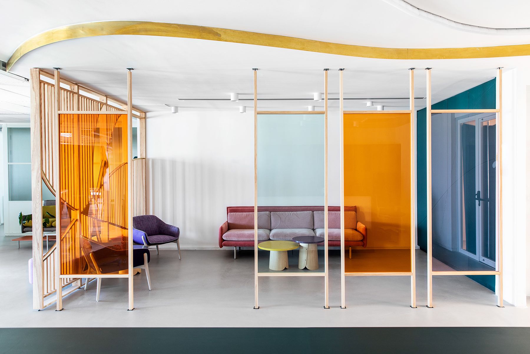
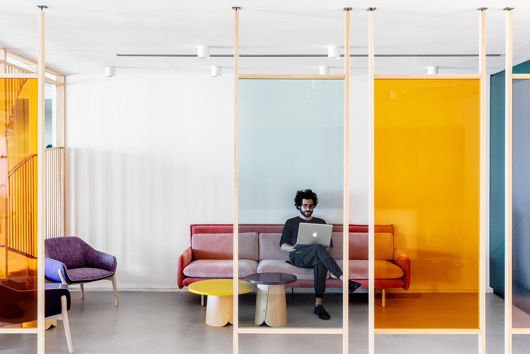
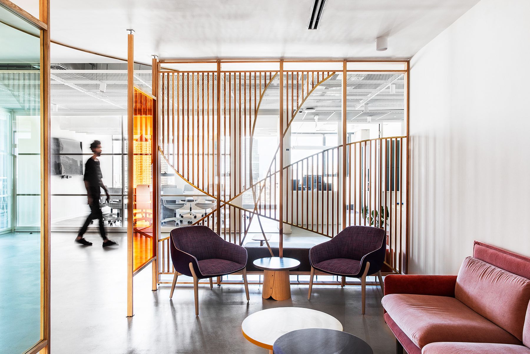
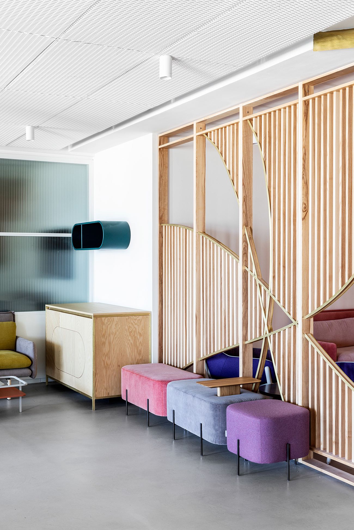
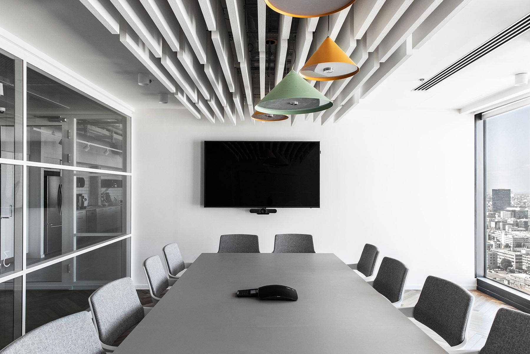
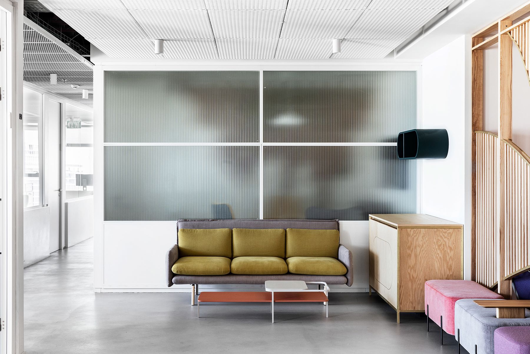
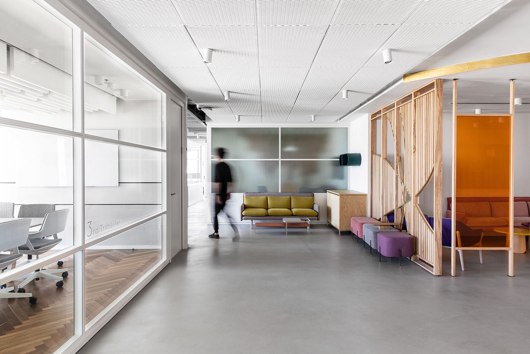
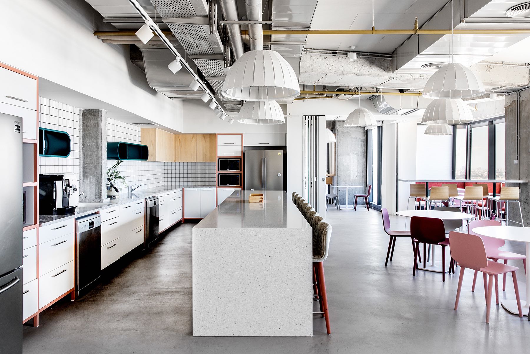
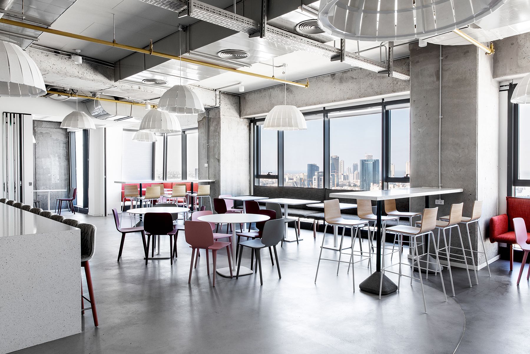
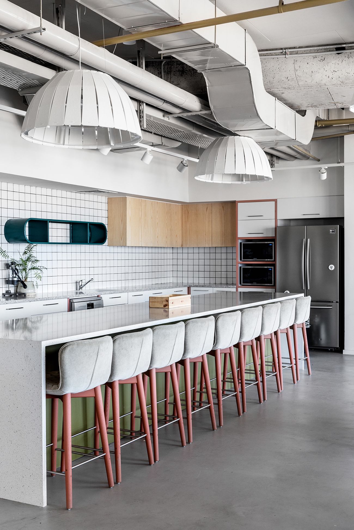
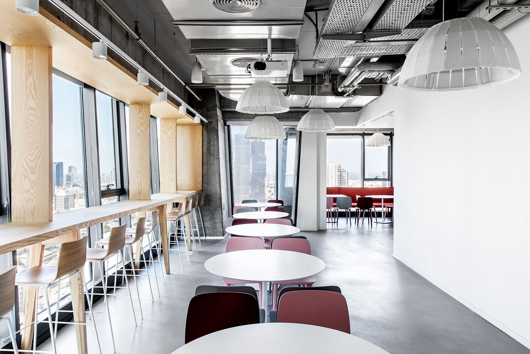
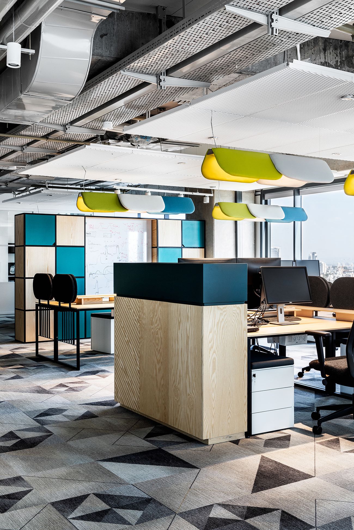
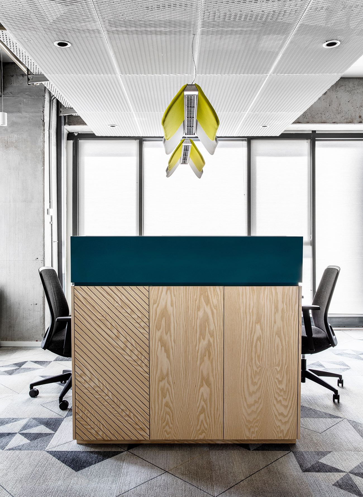
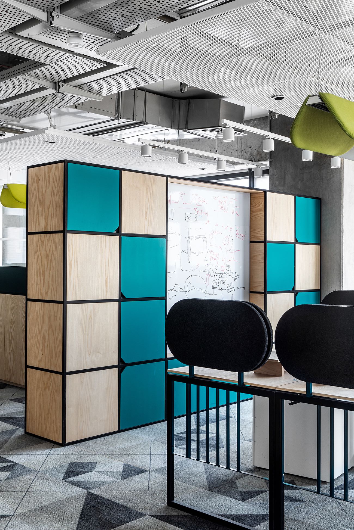
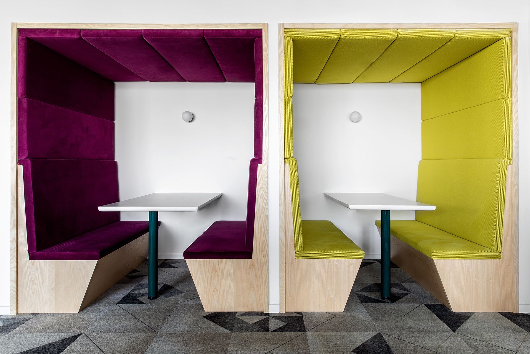
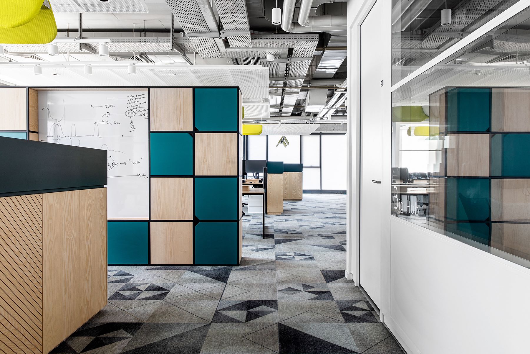
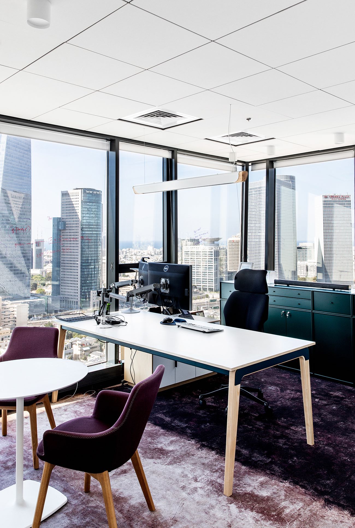
The post A Tour of Nuvo’s Sleek New Tel Aviv Office appeared first on Officelovin'.




