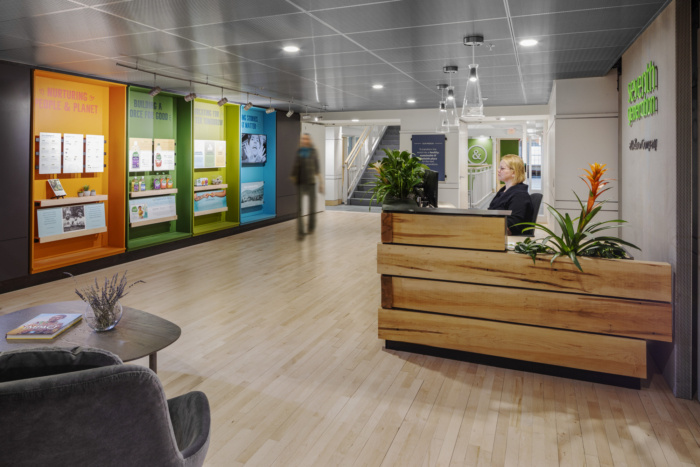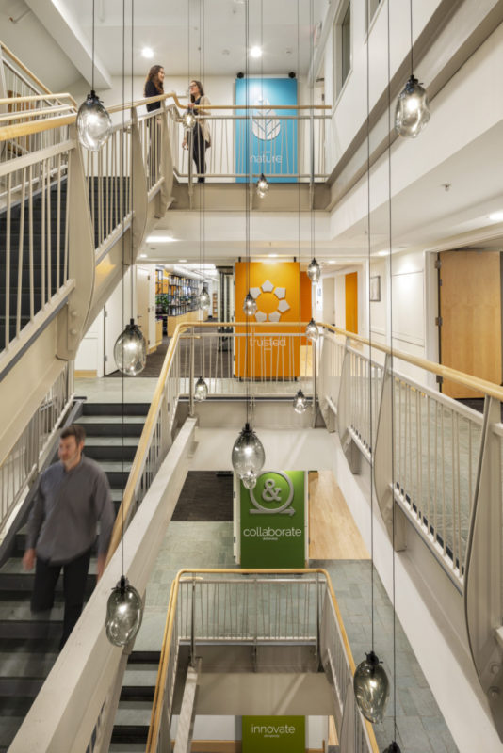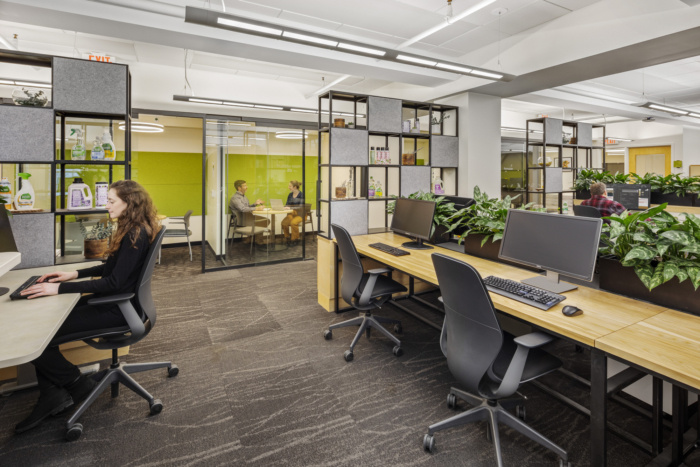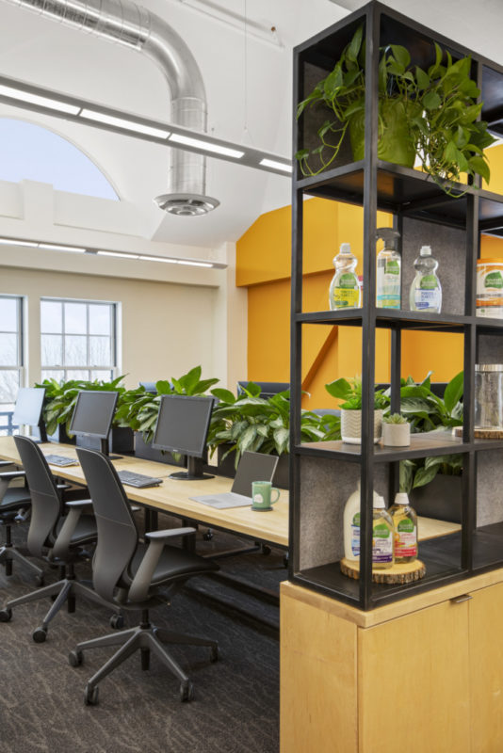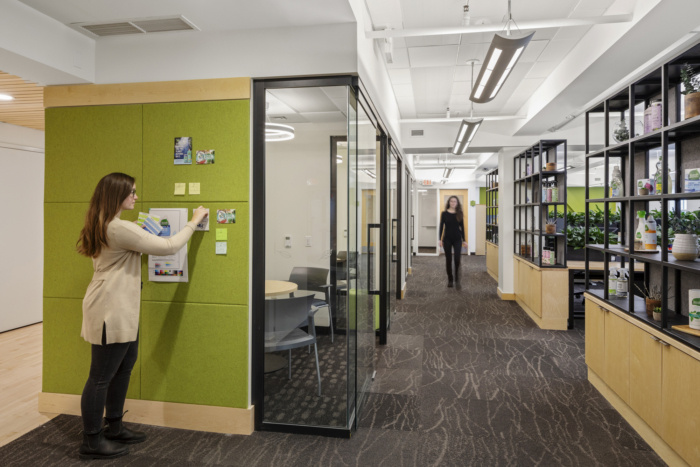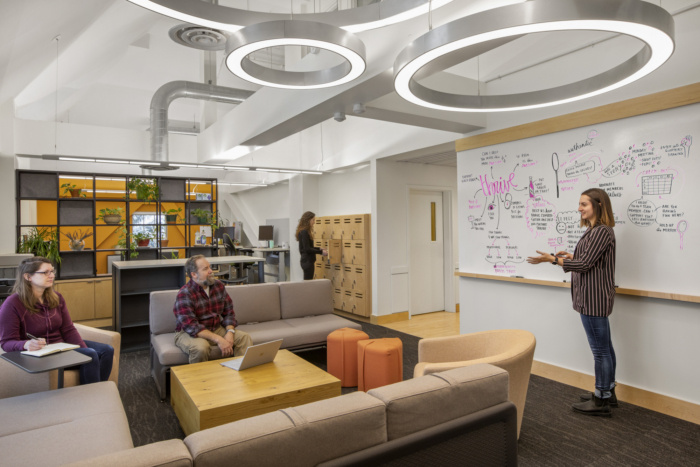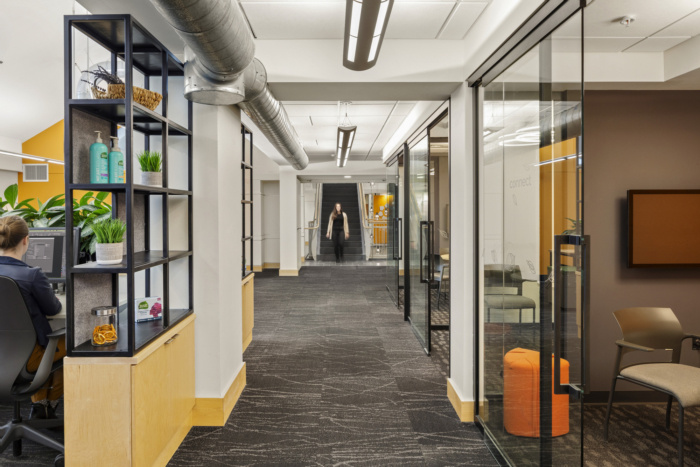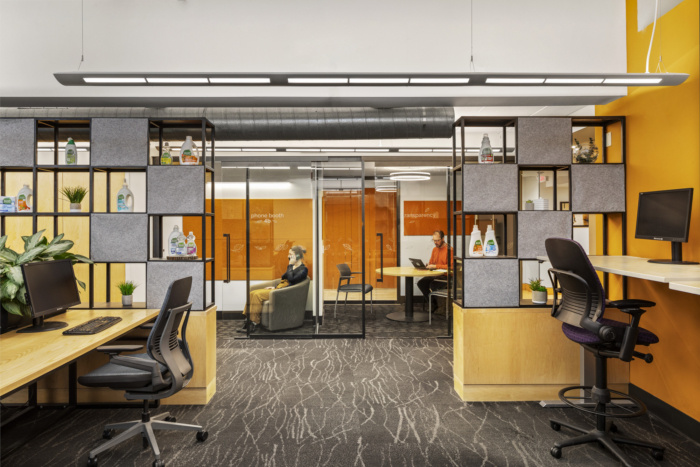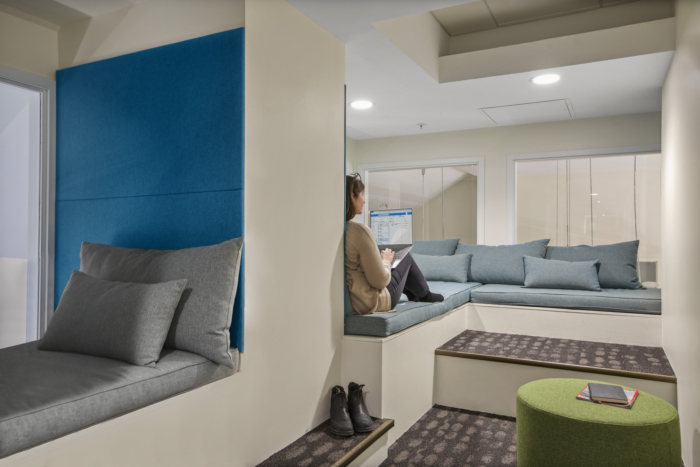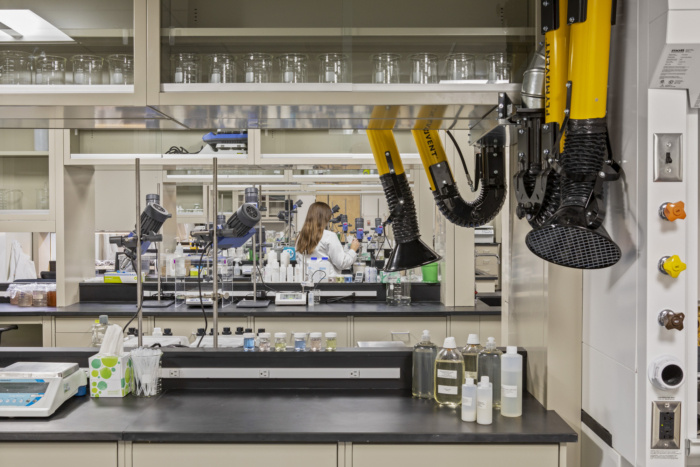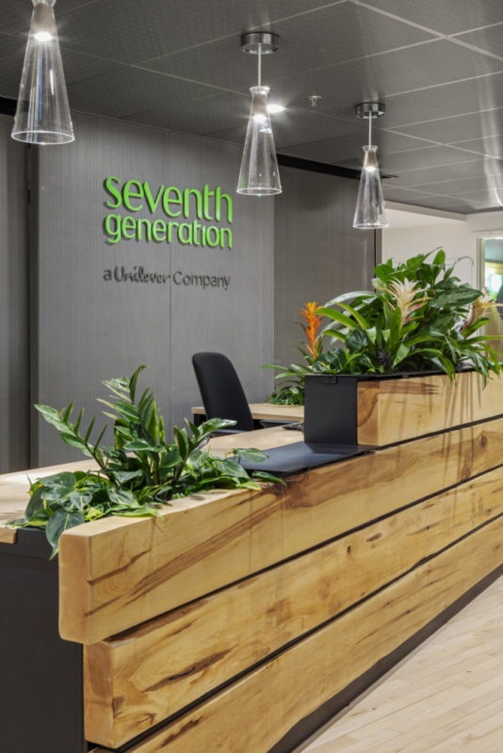
Seventh Generation Offices – Burlington
| May 19, 2020TruexCullins Architecture + Interior Design has designed the Seventh Generation offices, manufacturer of eco-friendly household products, located in Burlington, Vermont.
Seventh Generation is an industry leader in the development of biobased home and personal care products. After recommitting to its downtown Burlington location, the company embarked on a major renovation of its global headquarters, transitioning to a fully Agile workplace that more fully reflects the company’s social, environmental, and strategic aspirations.
The client’s goals for the project were threefold: to expand the size of their on-site R&D Lab; to support projected growth within the company; and to align the workplace experience with the company’s social mission and brand values.
The R&D Lab, which is central to the company’s operations, was doubled in size and supplemented by a new Packaging Lab and Testing Lab for product demonstrations. The project also accommodates a growing staff projected to increase by 70% over the next 5 years.
As a wholly owned subsidiary of Unilever, Seventh Generation saw this project as an opportunity to transition to a 100% Agile workplace, with free address workstations, shared community tables, and individual storage lockers. Enclosed huddle rooms, phone booths, and open scrum areas on each floor offer multiple options for flexibility and collaboration among departments.
Also critical to the successful implementation of an Agile workspace is the design of the circulation plan, which, when done right, serves to connect disparate departments within an organization while providing suitable levels of separation for privacy and focused work. At Seventh Generation, the central atrium was improved by opening it up to adjacent workspaces on each floor, allowing it to function more critically as a central organizing space. Each floor level is identified by a unique color and tied to one of the company’s five core values, continuing through to each workspace with color coordinated acoustic panels, furnishings, and accent colors.
Biophilic design elements are an important part of the overall design solution. One of the primary character-defining features of the open workspace is the use of natural plantings integrated into custom furnishings and product display walls. The interior landscaping contributes to improved air quality, individual privacy and is a tangible connection with the company’s commitment to plant-based products.
The project meets the increasingly stringent requirements of LEED v4 and is on track to receive LEED Gold Certification for Commercial Interiors. High marks were achieved for superior water efficiency, a comprehensive LED lighting retrofit, and excellent waste management of construction and demolition debris, of which over 80% was recycled or diverted from the landfill. Innovative design strategies include the addition of an on-site garden that provides vegetables for the company cafeteria, and a green cleaning policy that reduces indoor contaminants.
By combining these sustainable design strategies with an agile workspace, the project creates a curated storytelling experience that aligns with the company’s core aspirations: nurture nature, enhance health, transform commerce, and build communities.
Design: TruexCullins Architecture + Interior Design
Design Team: Matt Bushey, Cam Featherstonhaugh, Ben Allred, Jessica Holdredge, Lealoni Coathup
Photography: Greg Premru
The post Seventh Generation Offices – Burlington appeared first on Office Snapshots.

