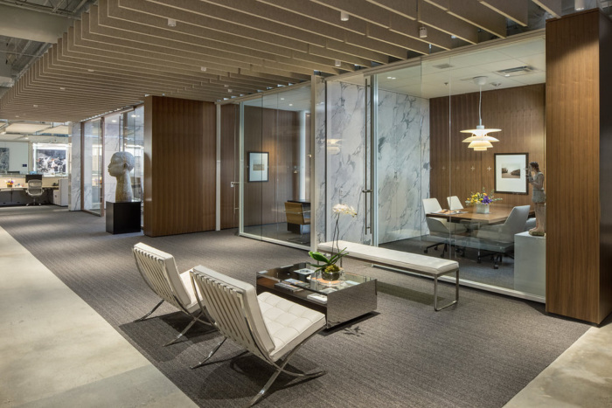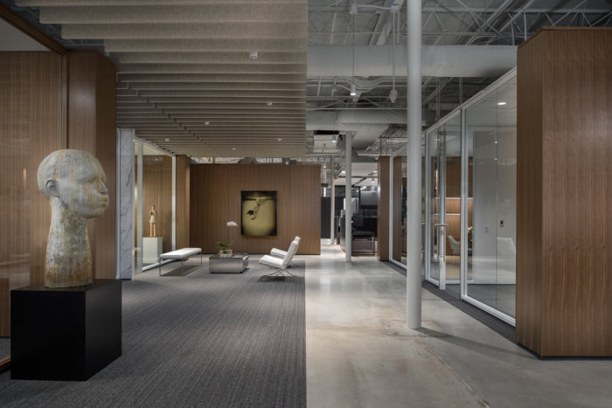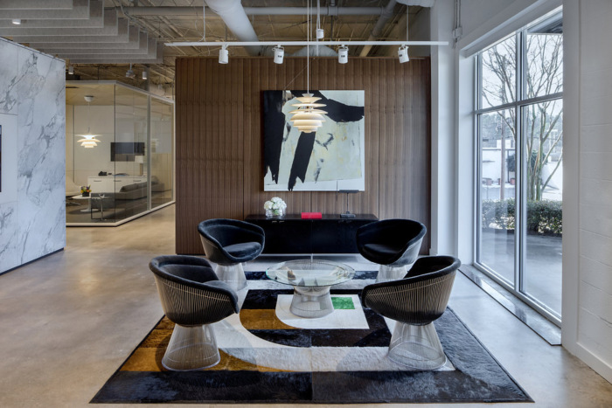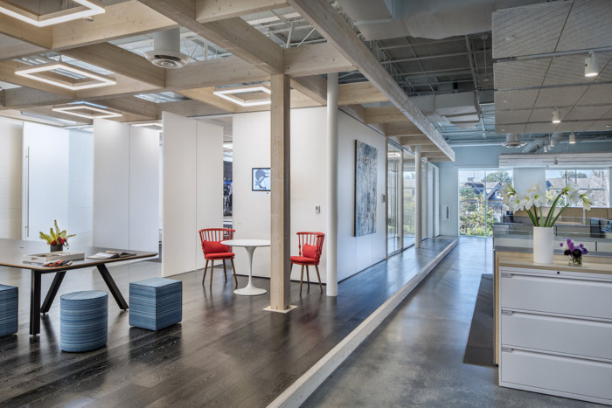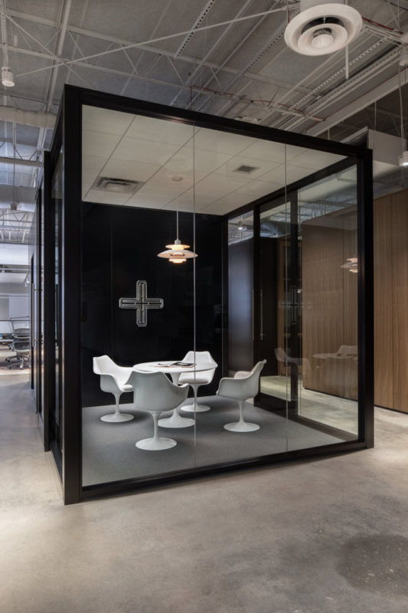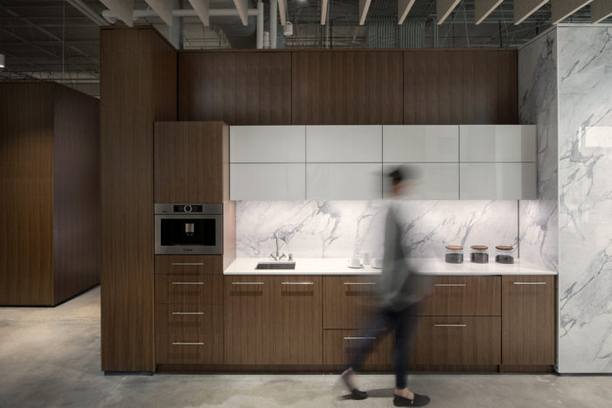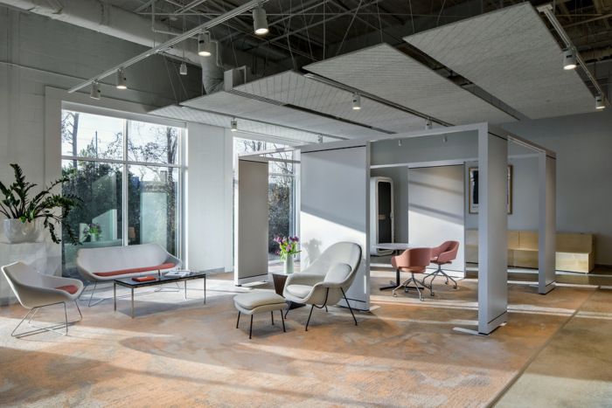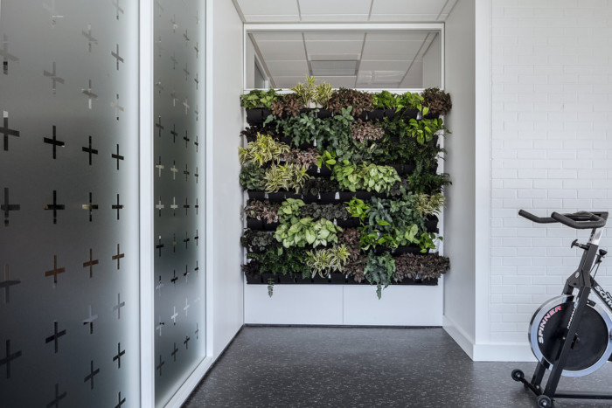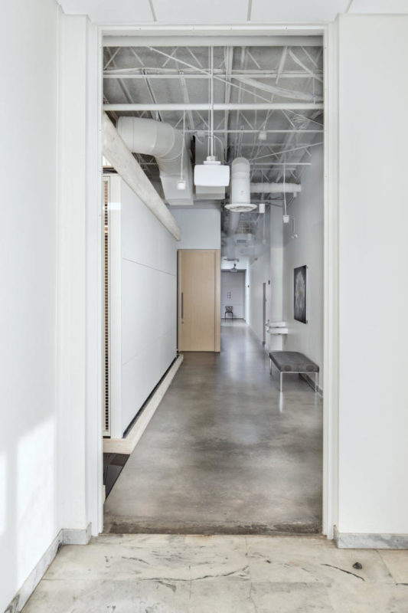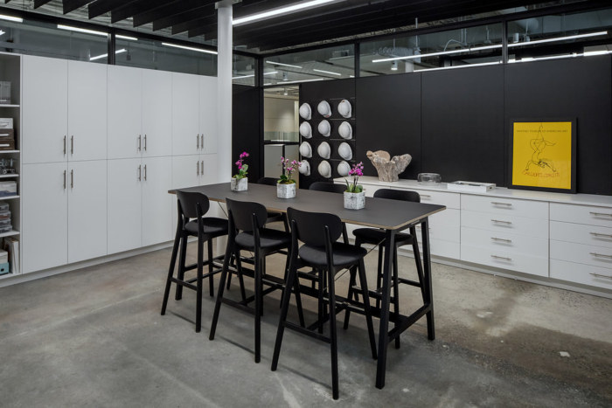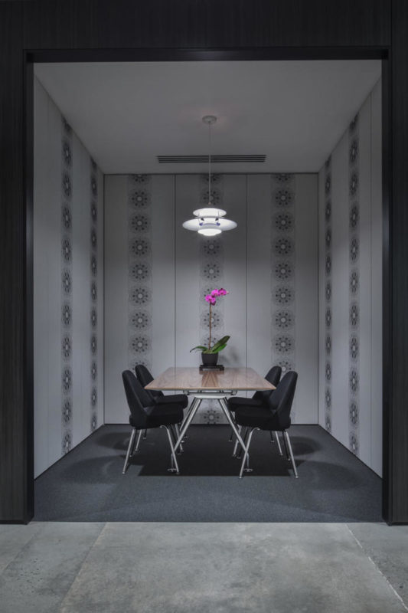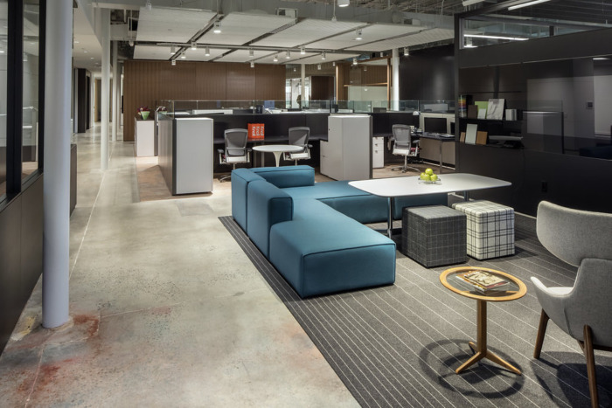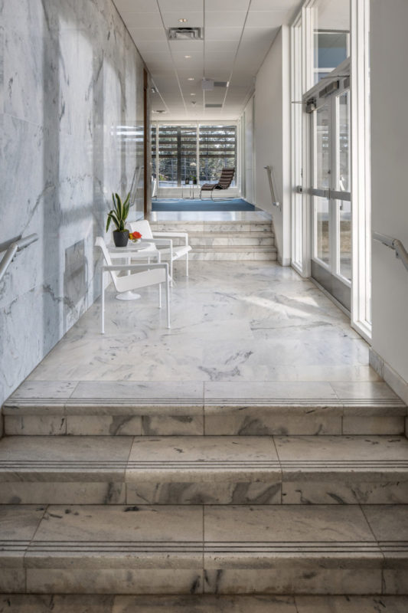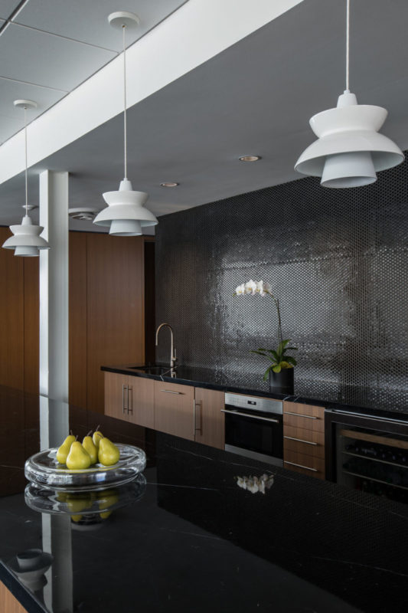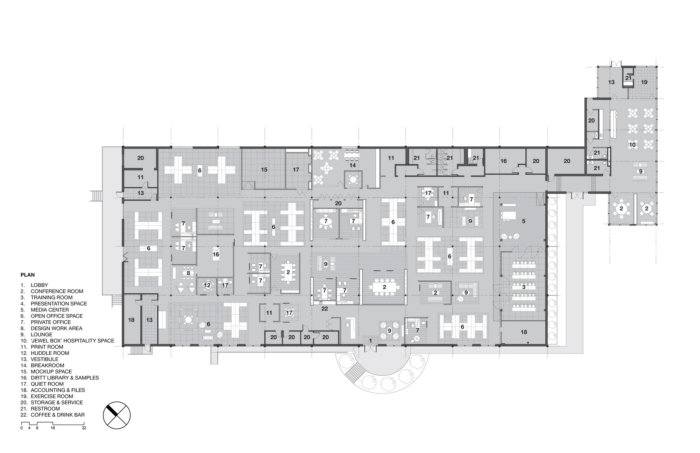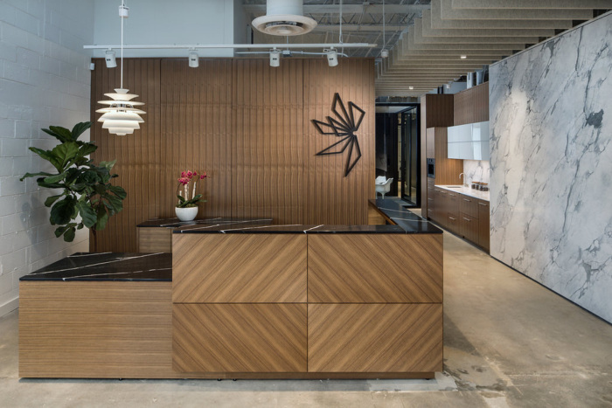
Corporate Environments Offices – Atlanta
| August 7, 2020Square Feet Studio was hired by Corporate Environments to achieve their office renovations and design located in Atlanta, Georgia.
This extensive 25,000 square foot renovation transforms a static showroom and office environment into a hospitable working showroom, with an emphasis on Knoll furnishings and an adaptable partition system called DIRTT. The legacy of Florence and Hans Knoll and their contemporaries (including Mies van der Rohe) provided the soul of the design story… the Modernist vision of elegance, simplicity, and adaptability. The details of the existing 1960s warehouse building and it’s consistent, though subtle, references to Mies, encouraged us to pull the complexities of the design problem into a simple Miesian composition– logical and architectural while rich in material expression.
Our primary design problem was to deliver an updated working showroom that would allow our client, Corporate Environments, to operate in dual capacity as a bustling office and as a stage to showcase the commercial office environment products that they sell. The redesign would place an emphasis on Knoll furnishings and an adaptable partition system called DIRTT. The legacy of Florence and Hans Knoll and their contemporaries, including Mies van der Rohe, provided the soul of the design story: the Modernist vision of elegance, simplicity, and adaptability.
We studied the details of their existing 1960s warehouse building and it’s consistent, though subtle, references to Mies, along with a handsome office wing, we dubbed the ‘jewel-box’, featuring an exterior brise-soleil layered over a perimeter of glazing and expansive Georgia Cherokee marble-clad walls on the interior. These existing architectural features encouraged us to pull the myriad complexities of the design problem into a simple Miesian composition, logical and architectural while rich in material expression. Structural elements and the straightforward design-logic of the existing building had been concealed and forgotten under layers of paint, drywall, and carpets, but we saw that the architecture was capable of enhancing the function of the showroom and reinforcing the design ideas celebrated in the product offerings.
While abundant in the existing jewel-box wing, natural daylight was spare in the warehouse building. It was critical to introduce new openings to create a comfortable working environment, and to showcase the products in their best natural light.
Every aspect of the space was indexed to establish a visual hierarchy of foreground, middle ground, and background. The background is made up of the warehouse building, with newly exposed CMU walls, round steel pilotis, and the roof structure laid bare and presented as a white ambient wash. The existing slab was ground and polished to reveal vestiges of its previous life as a printing warehouse, with old ink stains presenting themselves in small bursts of color. Beautifully textured carpets were laid over areas of the slab to delineate open work areas.
The middle ground contains the DIRTT systems, reduced to their constituent elements of planes, lines, and forms. The expression was determined by program and to showcase the multitude of ways DIRTT can be implemented, finished, and detailed. Just as Mies would slip abstract planes of materials into the regulated grid of his designs, the DIRTT walls pinwheel across the plan. This creates a middle ground layer against which furniture, lighting, and accessories become foreground.
In addition to the plan logic and implementation of DIRTT, materiality is key in establishing the character of the various departments and to create continuity between the spaces. The richness of the jewel-box addition is renewed and enhanced with dramatic swaths of navy carpet, walnut casework, black marble, and sparkling penny round tiles. White marble base was added throughout the perimeter of the showroom to distribute the material richness of the jewel-box and elevate the presentation of the warehouse.
Design: Square Feet Studio
Photography: W. Scott Chester
The post Corporate Environments Offices – Atlanta appeared first on Office Snapshots.

