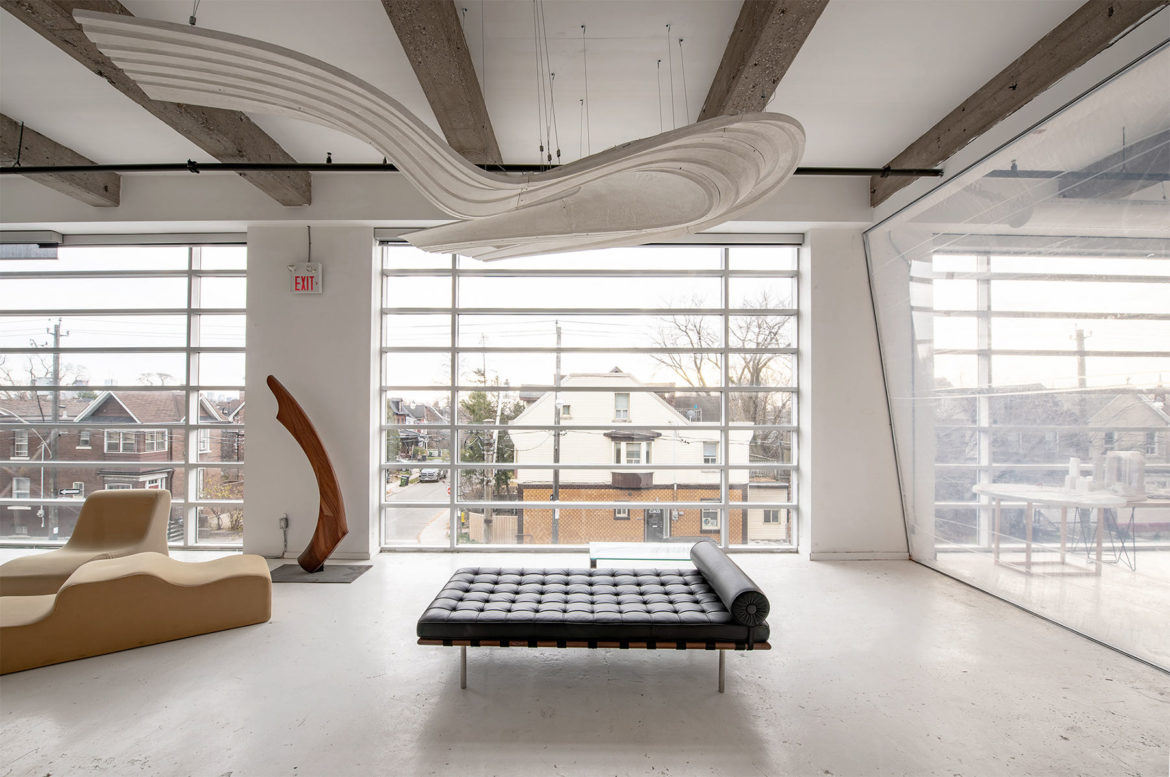
A Tour of Partisans’ New Toronto Office
| January 22, 2021Architecture firm Partisans recently moved into a new office in Toronto, Canada, which they designed themselves.
“Plenty of social space was key to the firm that generates best ideas through group brainstorms and lively debate. The state-of-the-art-kitchen by Aya Kitchens, features a 22 foot long island for group gatherings over food, drinks and ample amounts of caffeine, seen in the five different coffee machines available. True to their eco-friendly approach in architecture, PARTISANS encourages biking to work by offering private unisex bathrooms that feature showers and comforable change-rooms. Dogs are welcome and get the chance to relax in the PARTISANS-designed wooden bubble prototype, made originally for Pepsi
Co in a foresight mandate PARTISANS had in 2015. Original pieces of mid-century modern furniture complements the space, with areas for relaxing or deep-thinking. An open and airy feel is achieved through the light color-pallette, allowing the prototypes, sketches, and art to be at the focal point. PARTISANS stays true to the ‘practice what you preach’ saying and surround themselves with objects of art and beauty, to draw inspiration in their work. PARTISANS has continued to support the local arts scene, and the space features work by artists Kent Monkman, Curtis Santiago, Erin Armstrong, and Scott Macfarldand, to name a few, some of whom have used the space in an ad-hoc residency style offered by the studio. This stems true in their collaboration process, in which they often dive into the specific details to understand manufacturing elements that can be reworked or improved. With that, PARTISANS has offered part of the studio to Maffeis, an engineering firm out of Italy who they collaborate with.
Featured throughout the space are multiple prototypes from previous projects. The kitchen showcases PARTISANS’ Cubey System that debuted at IDS and won best in show in 2017. The intention of the open shelving system is to be transparent and ultra low impact with just 18 inch dimensions to save space. The large boardroom features an ETFE bubble wall 4 feet deep, developed as a prototype for SideWalk Labs. Other prototypes throughout the space include a sculptural mahogany wood piece, a memento to the cutting-edge Bar Raval design; the swirling design piece hanging from the ceiling is a prototype for an upcoming restaurant build; models of the Orbit masterplans, and more.”
- Location: Toronto, Canada
- Date completed: 2020
- Size: 11,000 square feet
- Design: Partisans
- Photos: Tim Melnichuk, Thomas Bollmann
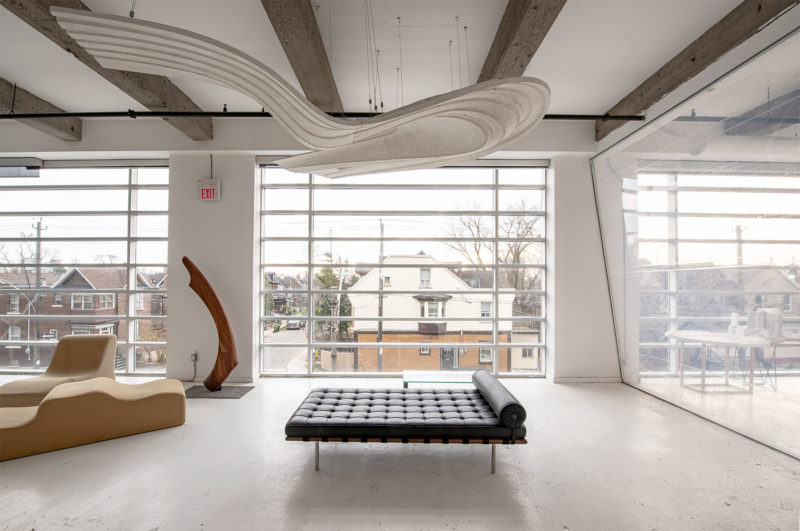
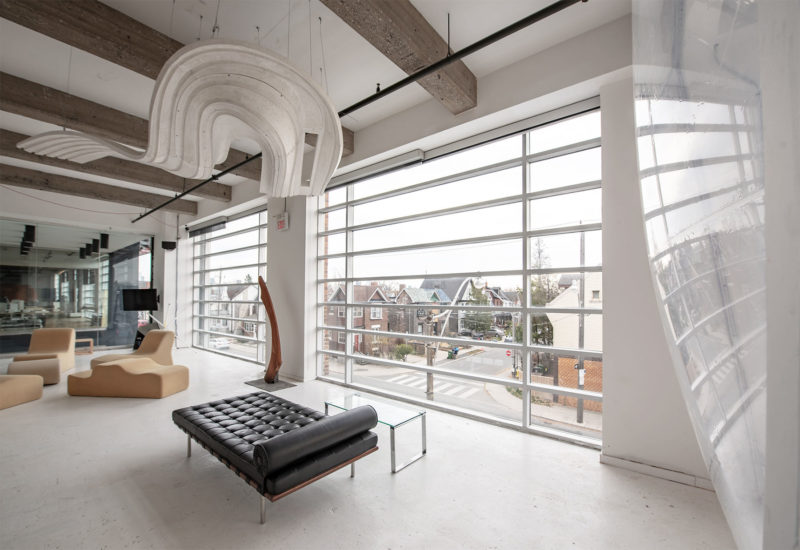
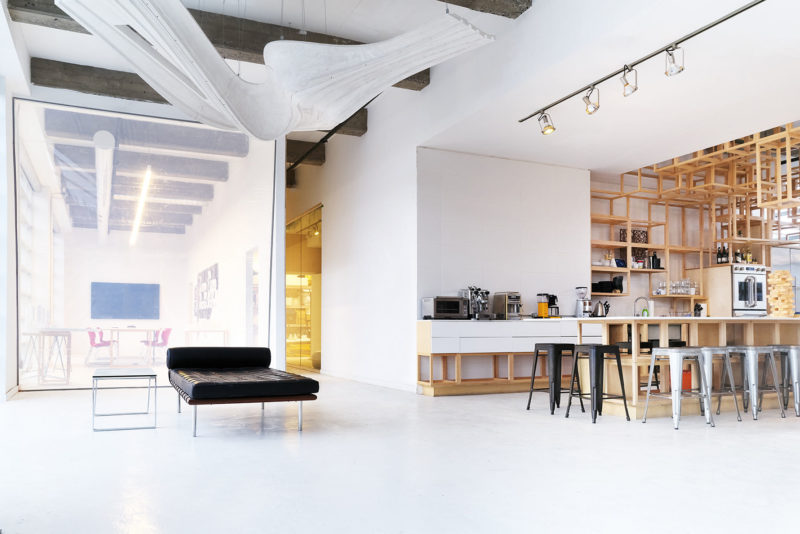
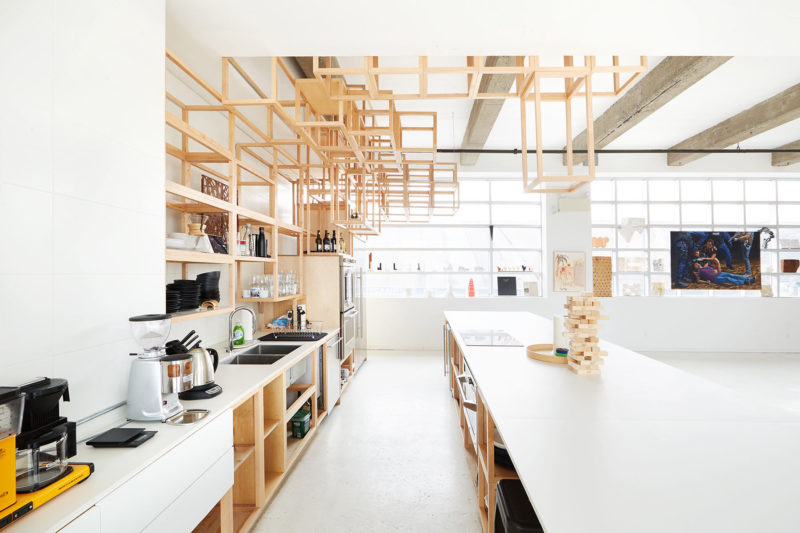
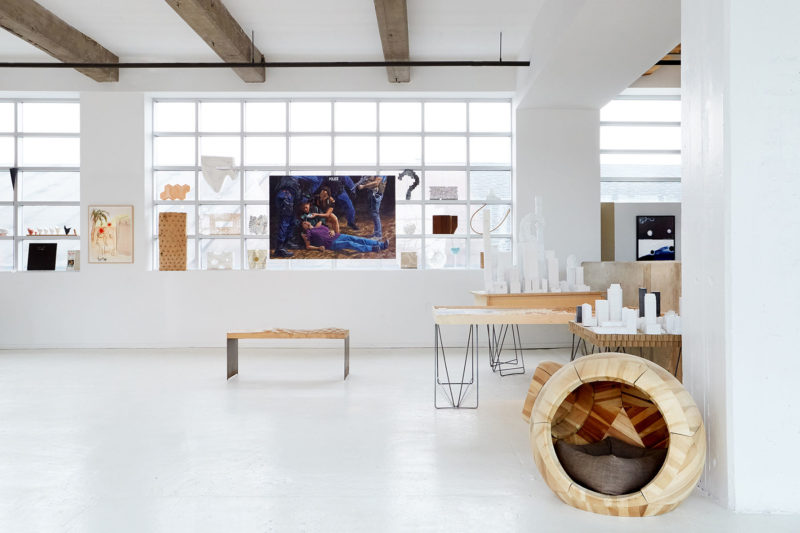
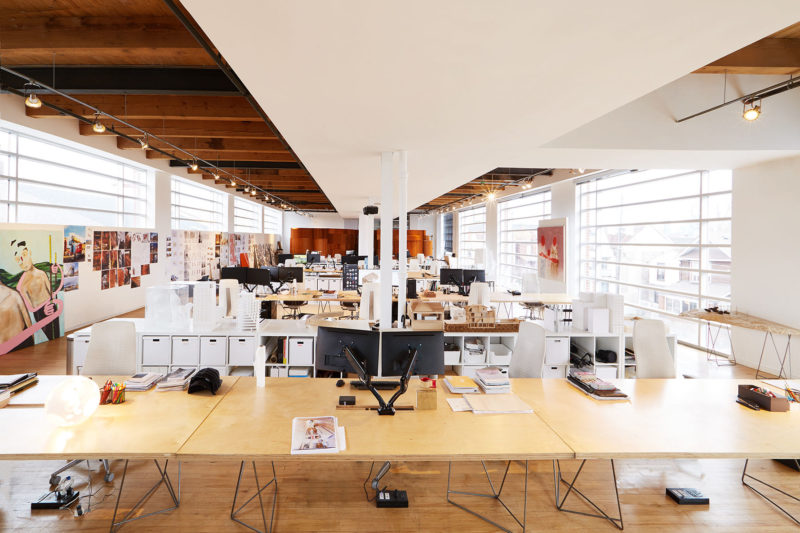
The post A Tour of Partisans’ New Toronto Office appeared first on Officelovin'.




