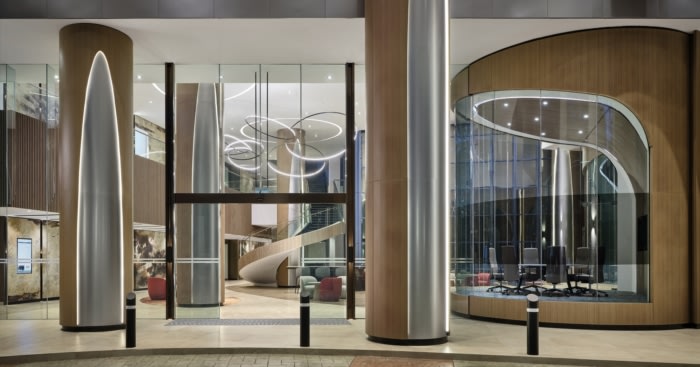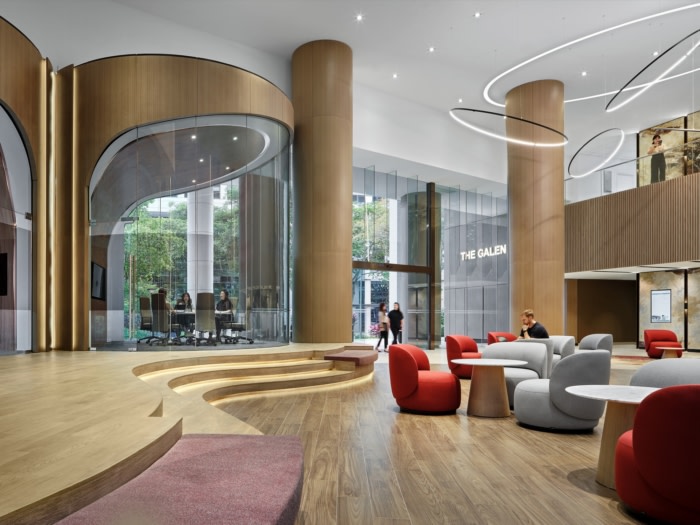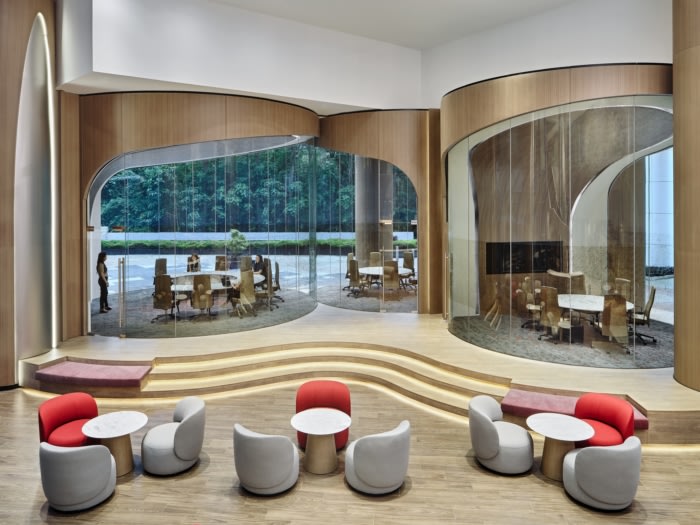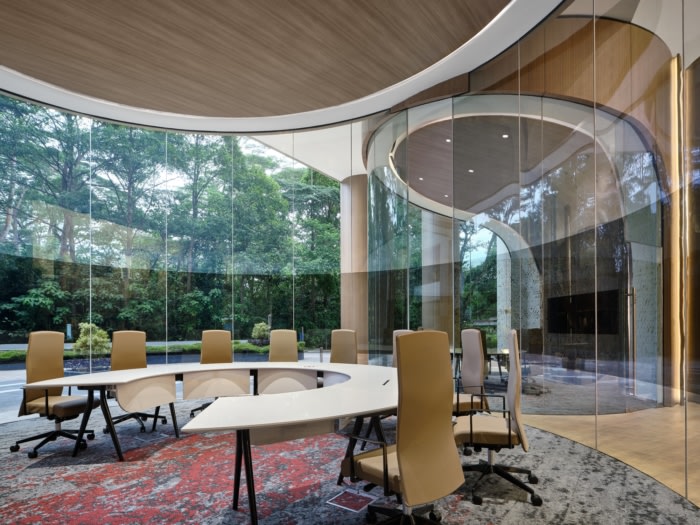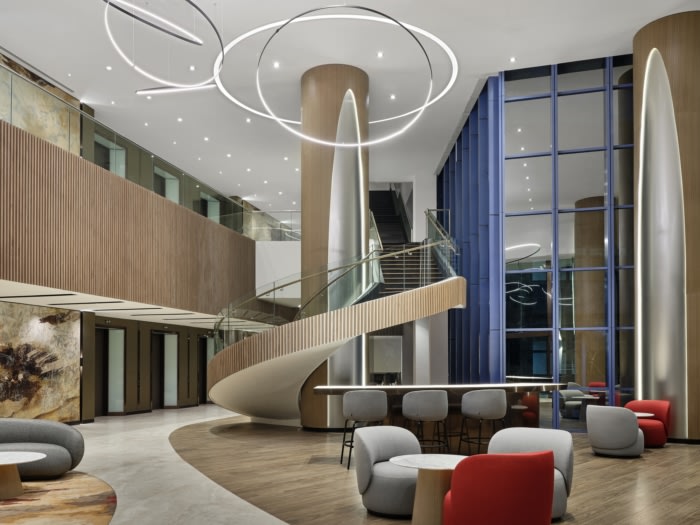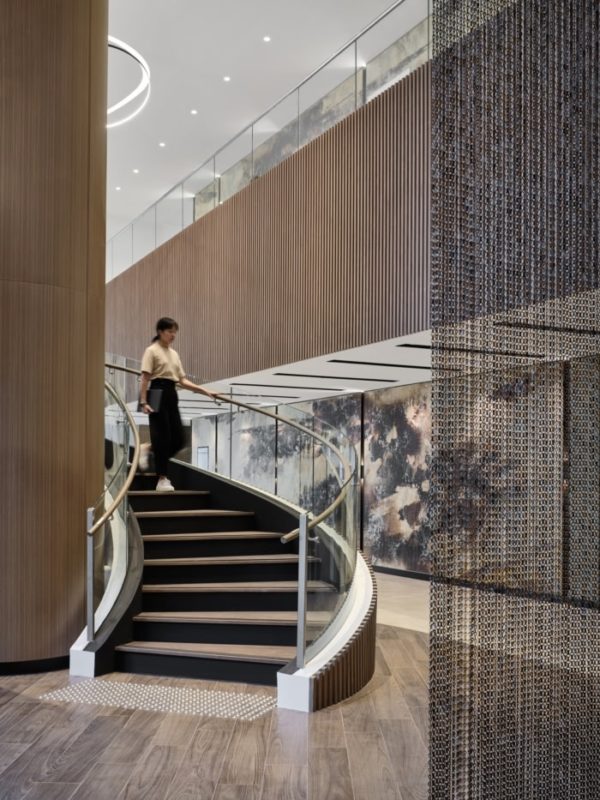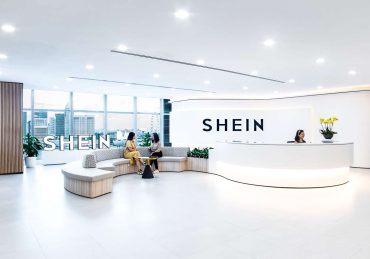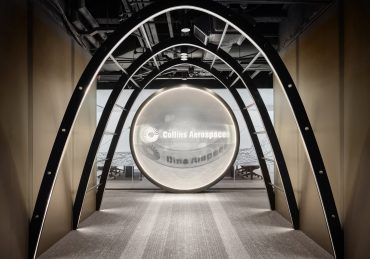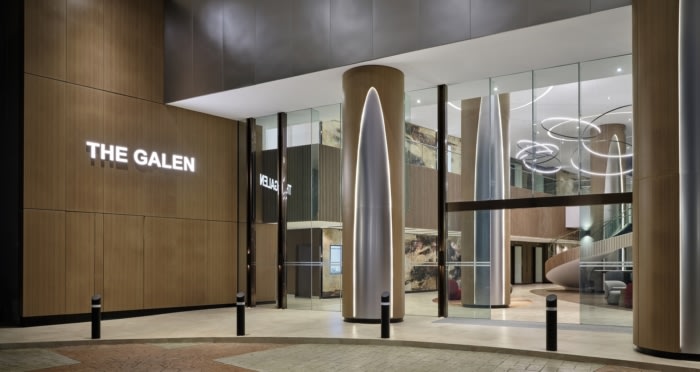
CapitaLand “The Galen” Lobby – Singapore
| February 13, 2021ID21 was tasked with the design for real estate company, CapitaLand‘s “The Galen” Lobby located in Singapore.
CapitaLand appointed ID21 for the design and build of the Galen drop-off area, lobby and lift spaces to provide a human-centric design. Looking for scientific elements to guide the space planning, the main conceptual inspiration came from the shape of molecules moving and expanding. Our proposed plan helped to maximize the utilization of the lobby space for both its visitors and tenants. It features various zones and furniture settings to cater to different users’ needs.
What at first, seemed to be architectural constraints, the imposing building columns by the driveway and inside the lobby space, became a design focus. Inspired by the shade and shadow that fall upon the columns when lit, we used this shape to elaborate our design concept. We decided to make a bold statement by highlighting the building’s columns and treating them as an accent for the space.
Breaking away from the rigid and cold geometric forms of the building architecture, we introduced organic curves and circular shapes to mark the space. The great outdoors is brought in, through the use of a warm colour palette and natural materials. Organic fractals can be found in the serpentine light installation and the art panels which tones were handpicked to create an abstract pattern.
Beyond the traditional entryway or waiting space, we reimagined The Galen lobby space as a place for people to socialize, make plans and prepare for the workday. It contains a lounge area, individual workspaces and even group meeting pavilions.
Design: ID21
Photography: Owen Raggett
The post CapitaLand “The Galen” Lobby – Singapore appeared first on Office Snapshots.

