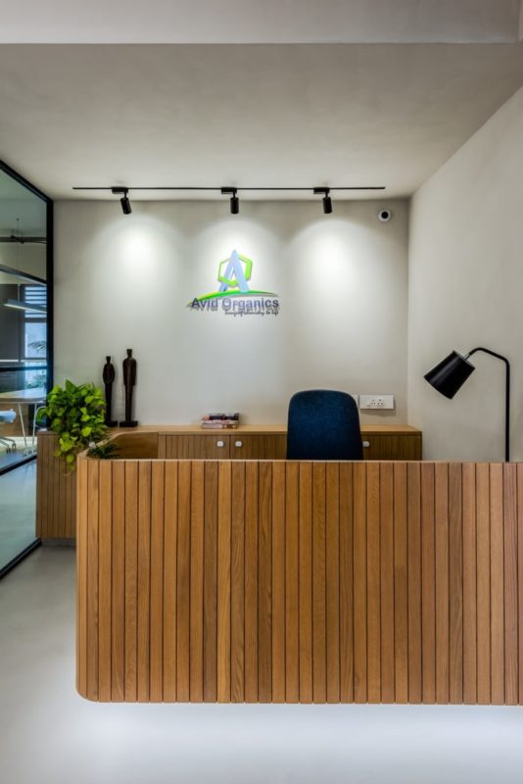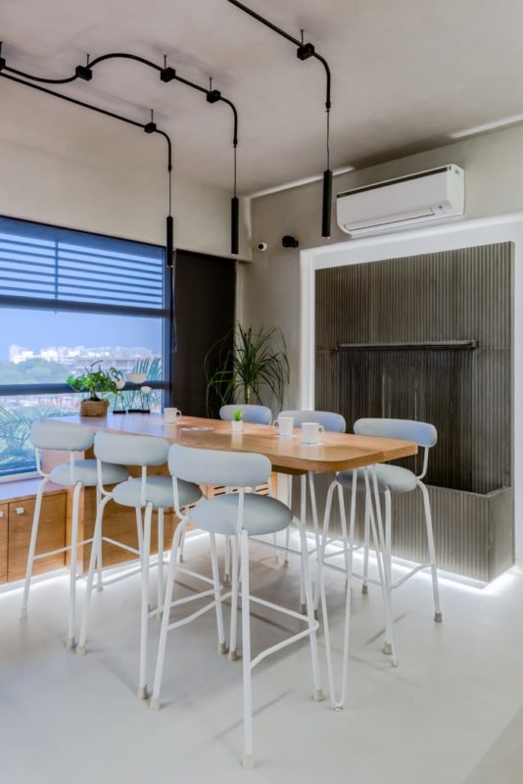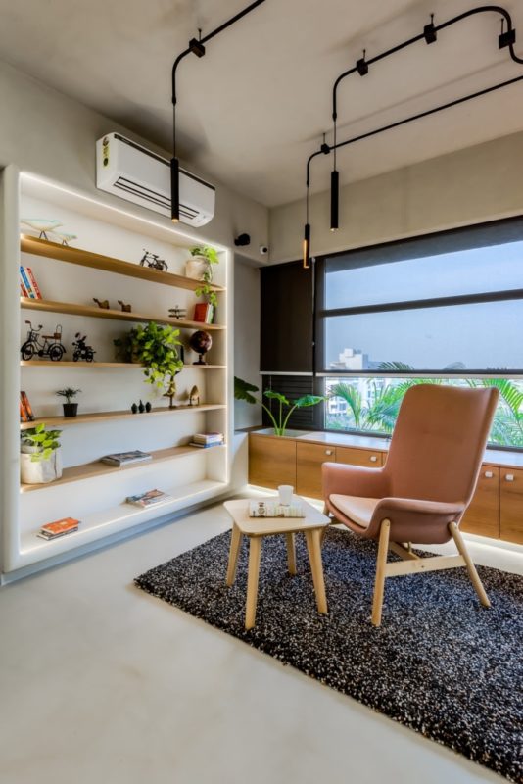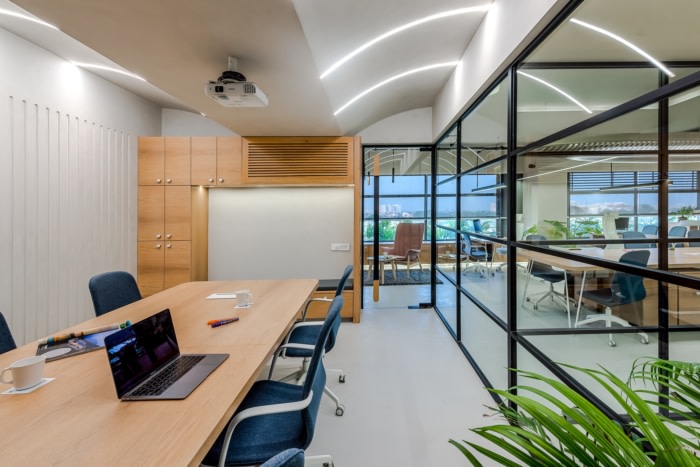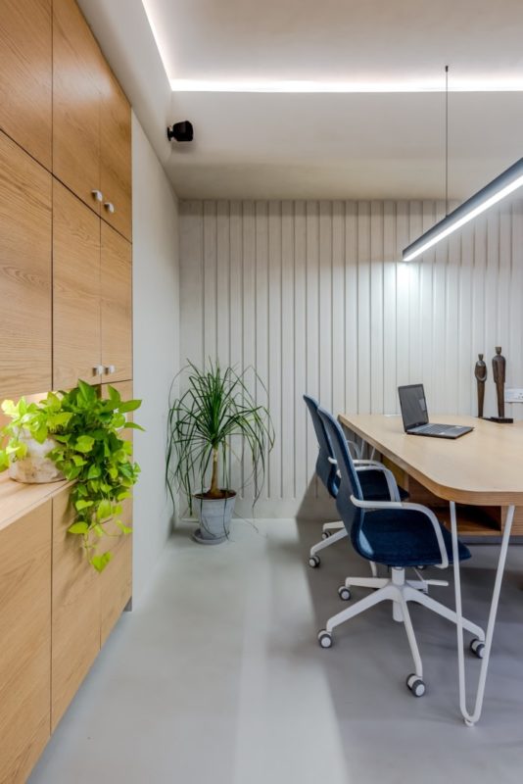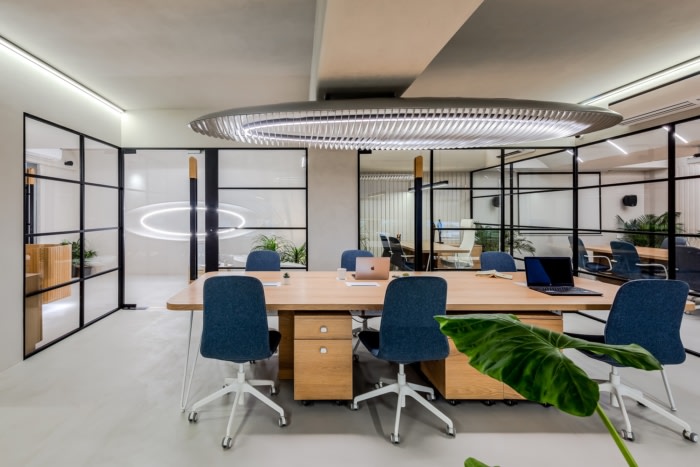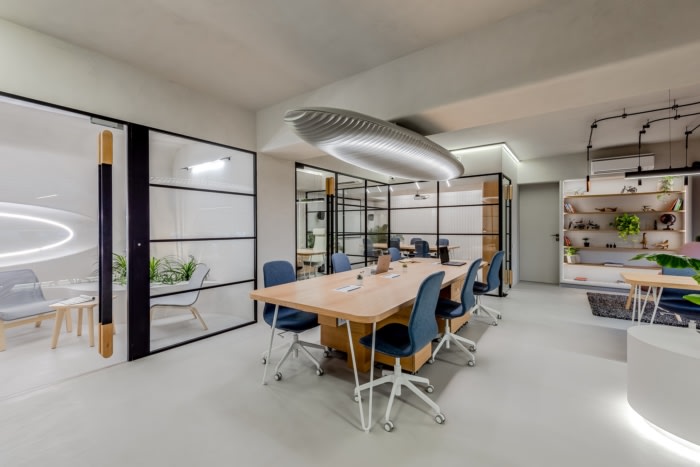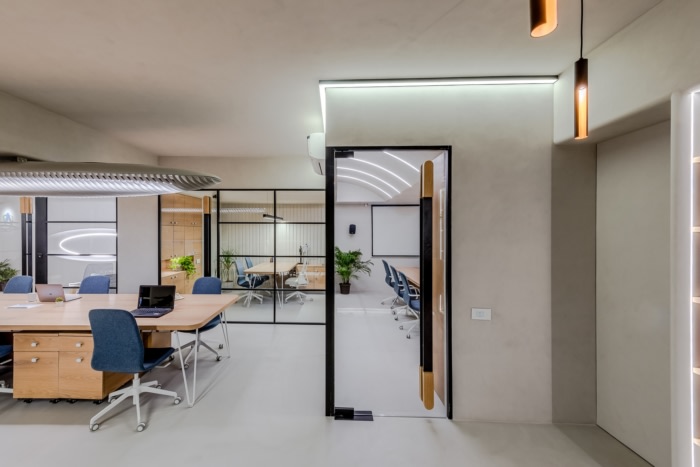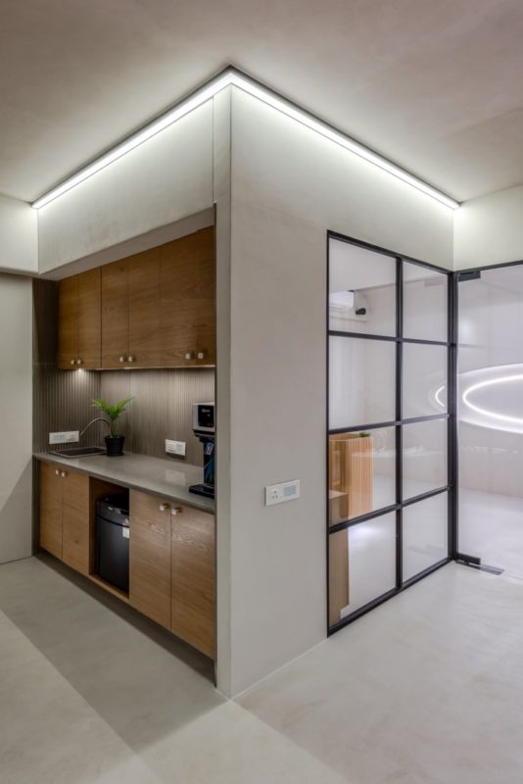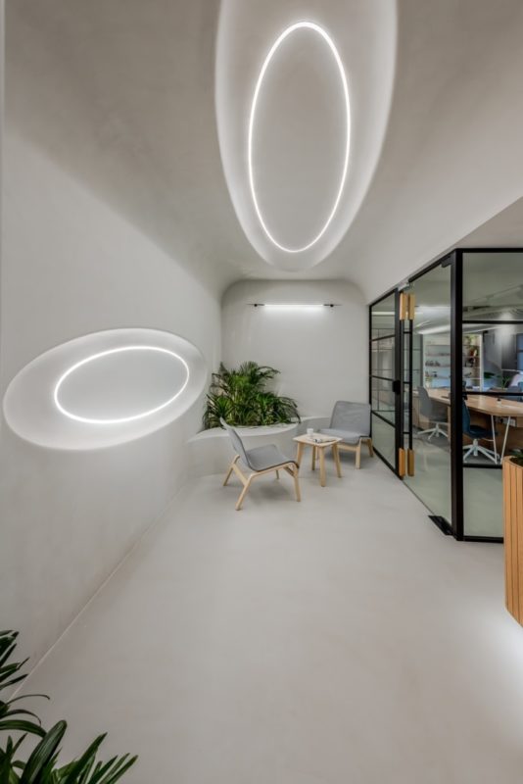
Avid Organics Offices – Vadodara
| April 7, 2021THE CROSSBOUNDARIES instilled the wellness values of Avid Organics into the design of their new offices located in Vadodara, India.
In today’s world of precise brand creation, the company’s workspace must embody the brand’s values and ethos. As the head office for Avid Organics, The Crossboundaries has designed a workspace that personifies the clean, sensitive and fluid approach of the company through a unique expression.
Avid Organics is a Vadodara-based developer and manufacturer of value-added chemicals for various consumables, with a focus on plant-based products. The compact 1200 sq.ft office for 6 employees is designed to keep an understated palette and smooth functionality as its soul. The office currently has 3 directors workspaces, a common employee’s table and a conference room, with common light recreation areas blending into these spaces.
The office floor has a singular and straightforward material palette, of metal fabricated door frames and clear glass, set within a neutral, seamless light grey scape. Essentially a compact open-plan workspace, only one director’s cabin and conference room is segregated through transparent enclosures.
In keeping with the company’s open and stress-free work-ethic, a common employee table becomes a central island that other spaces flow into. Low-maintenance, custom-designed tabletops in veneered wood with specially bent metal legs become the central work surface.
Towards the bay window side of the central table are two directors’ work areas, separated delicately by a curved planter box, appearing to be a floating element. The embedded lighting under the planter, similar to the reception table, renders it to be an ethereal, white plant-holder, washing the overall space in lightness. As per the clients’ requests, the two directors’ desks face in opposite directions, one as part of a common reading lounge, and the other towards a pantry and discussion area. Thus, even while the designations demand a certain astute formality, the designers have complemented the work culture with a break in the hierarchy to bring in freedom of expression.
The common library or reading nook is designed not only as a soft recreation area, but also a zone for research and contemplation. The custom-designed wooden bookshelf is flexible to hold books, objects, and other office accessories, and is paired with a plush onion-pink reading chair from IKEA. Along with the adjoining long window, a series of low-height storage cabinets makes a clutter-free and efficient backdrop. This continues into the next bay, the other director’s workspace, which also contains a raised table meant for discussions and lunchtime.
On the other side of the central common employee island, the conference room and directors cabin are encased in transparent glass, framed by black painted metal sections. The director’s cabin is minimal, bathed in a wash of light grey stucco and furnished with similar furniture as the rest of the office. The conference room follows a neat, clutter-free design principle, with the overhead lighting feature designed as a highlight.
A generous sprinkling of fresh greens inside the office and neat rows of plants just outside the shaded long bay windows truly express the spirit of the workspace, i.e an avid interest in minimal, efficient, and alive living!
Design: THE CROSSBOUNDARIES
Design Team: Rishabh Prajapati, Forum Jariwala, Khushboo Gunjal, Dhruv Prajapati, Neel Patel, Vijay Dabhi, Harsh Boghani & Shailesh Boghani
Photography: Ashish Chakroborty
The post Avid Organics Offices – Vadodara appeared first on Office Snapshots.

