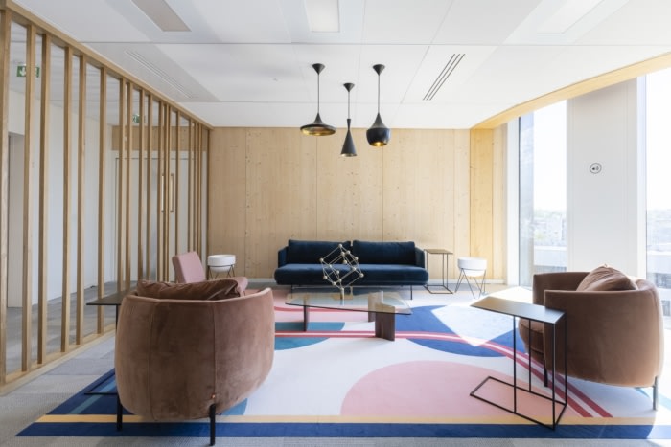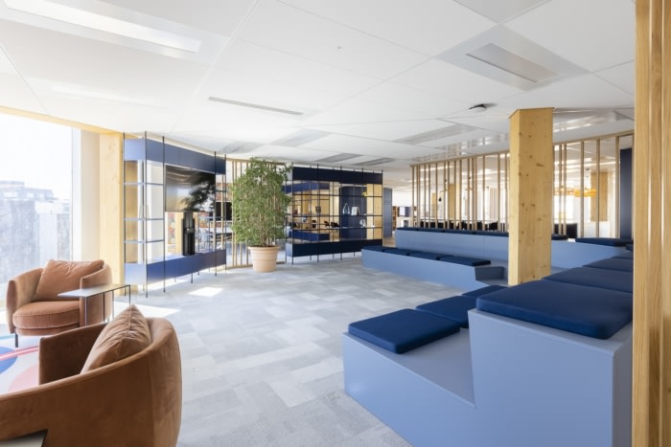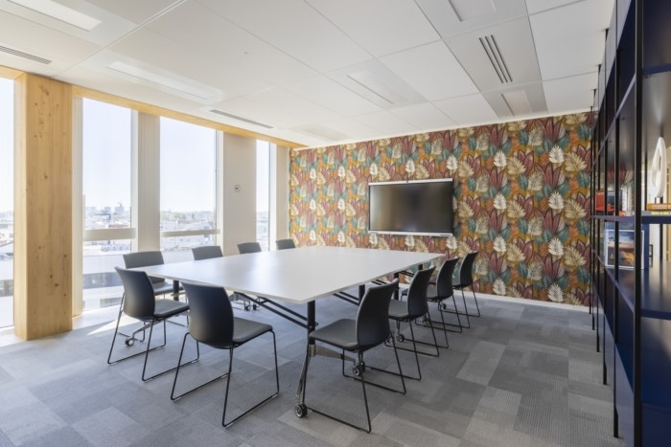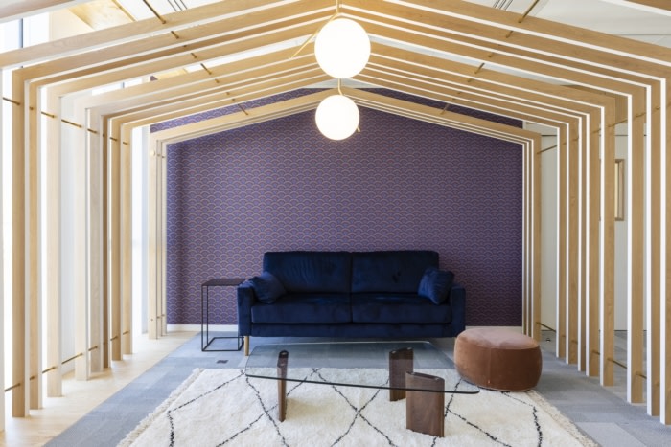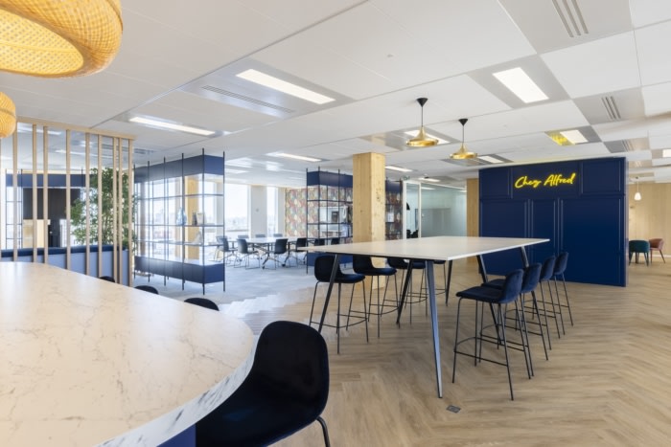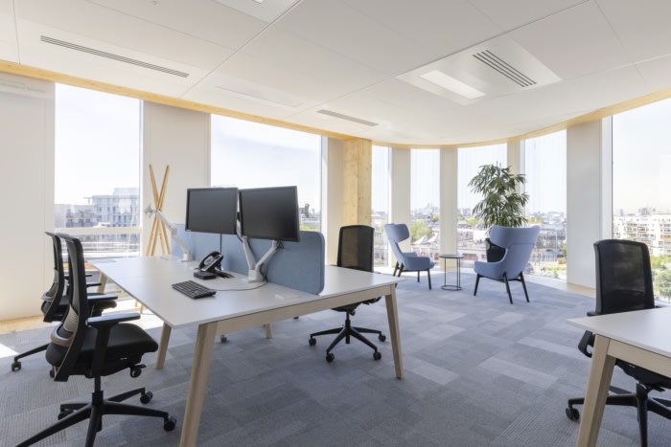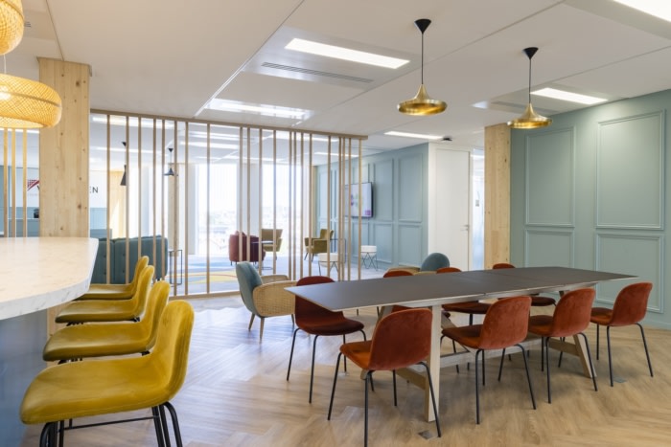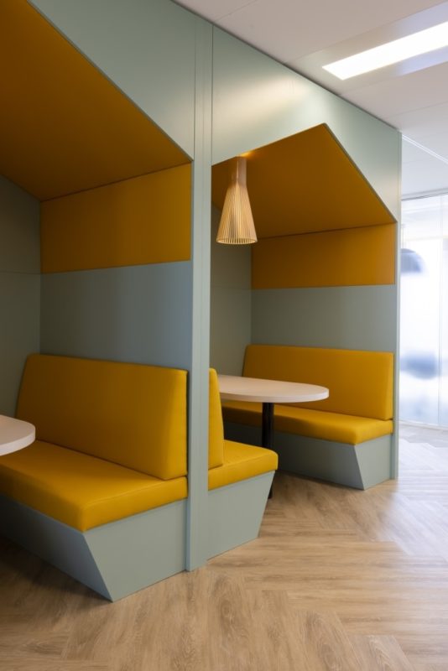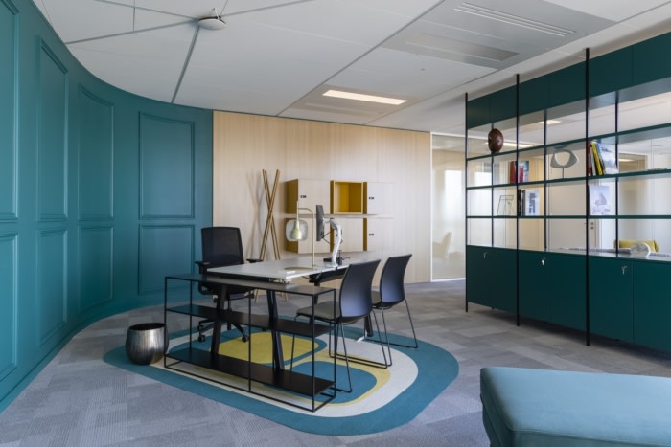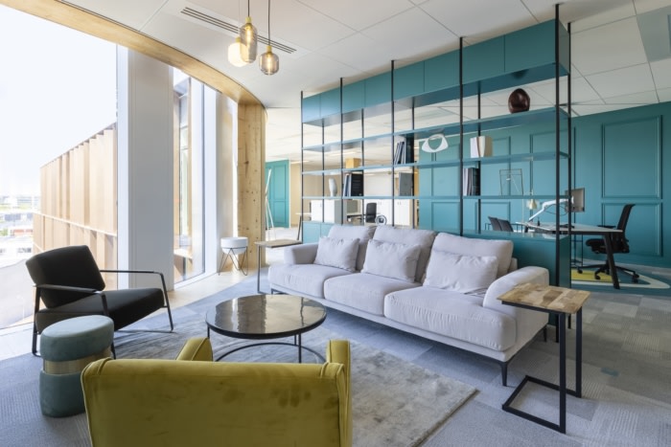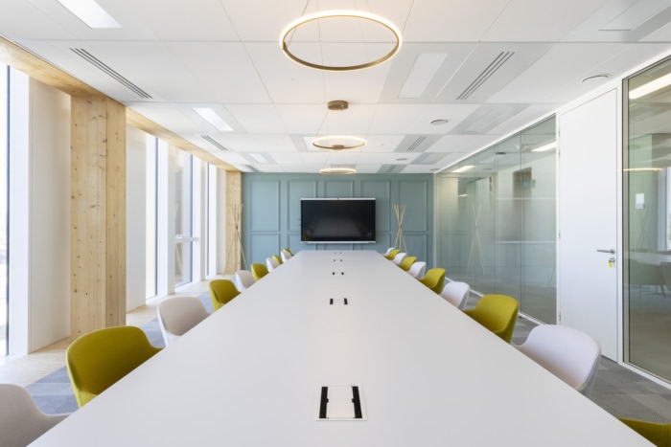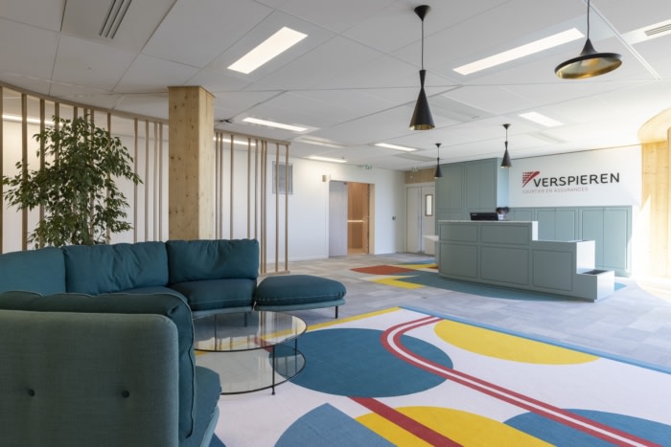
Verspieren Offices – Paris
| July 15, 2021CBRE Design realized a warm and collaborative environment to allow Verspieren‘s teams to feel at home at their location in Paris, France.
Before starting the design, CBRE Design & Project teams carried out an audit and a survey on users’ needs to better understand the company’s environment.
To offer a working environment conducive to greater agility and flexibility, the workspaces on the 6th floor have been completely opened, including for the group’s management. In addition to meeting rooms with a capacity of 4 to 20 employees, other individual or collective spaces punctuate these arrangements : focus spaces for two, three or four people to meet, phone boxes for telephoning, video conferencing or occasional isolation, coworking spaces for exchanging ideas or brainstorming, plug & work spaces parallel to the facade with a view on the outside environment, the agora with its platform marking the curvature of the building and accommodating up to 30 people, and lastly, the four terraces for taking a break. At the heart of this floor is also the village square with its tea room, its “Chez Alfred” corner (in a nod to Alfred Verspieren, the founder of the company in 1880), its kitchen and its lounge, allowing employees to meet or collaborate in a convivial environment.
On the 7th floor, the reception area dedicated to visitors includes meeting spaces with an adjoining lounge, all in a convivial setting marked by furniture and moldings in warm tones.
Design: CBRE Design
Photography: Alexis Paoli
The post Verspieren Offices – Paris appeared first on Office Snapshots.


