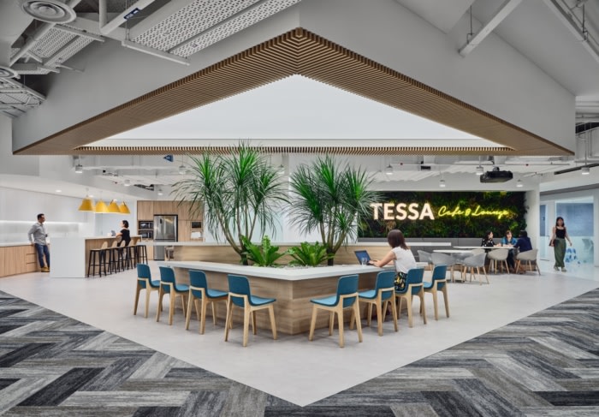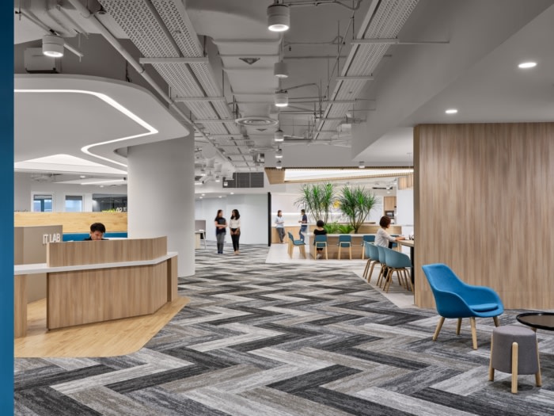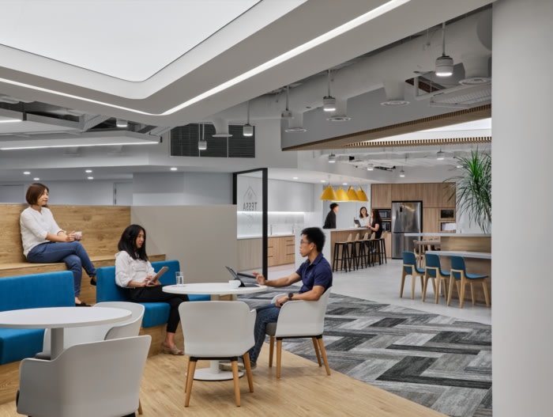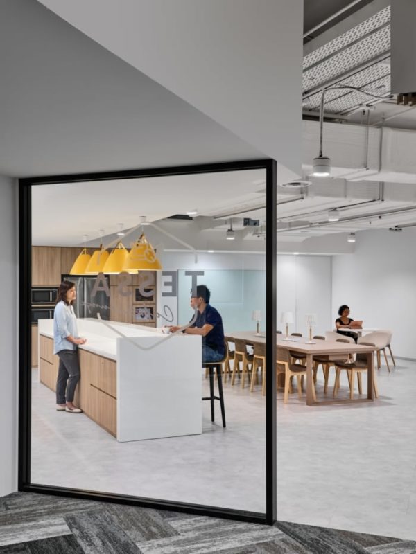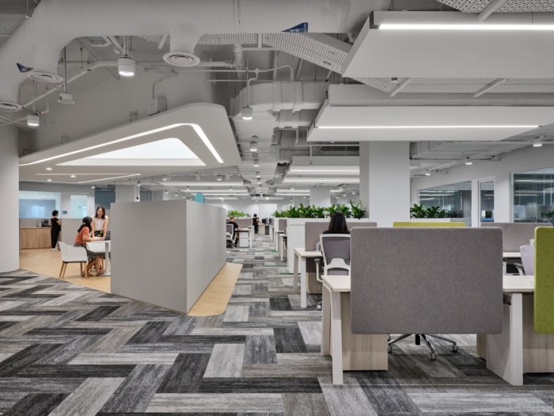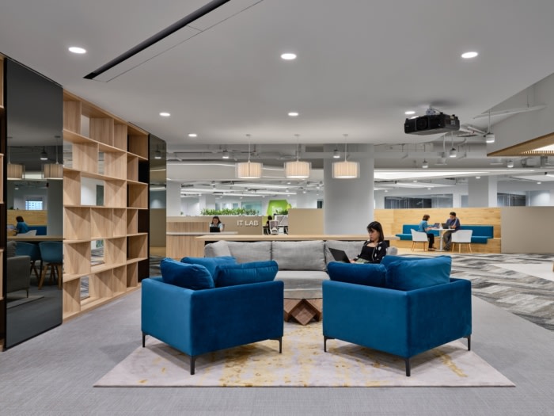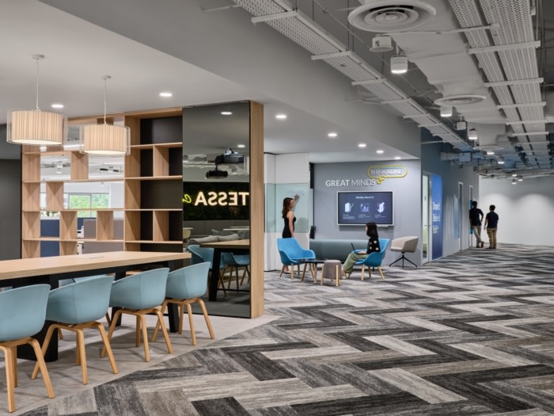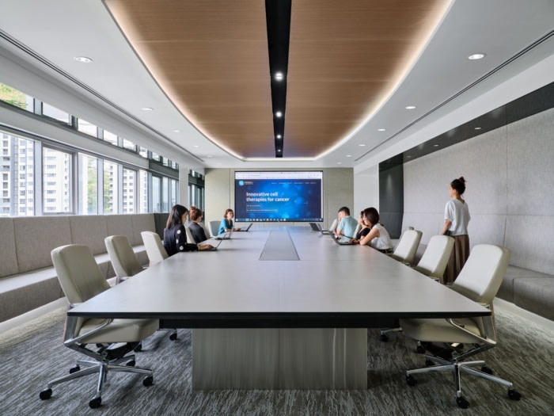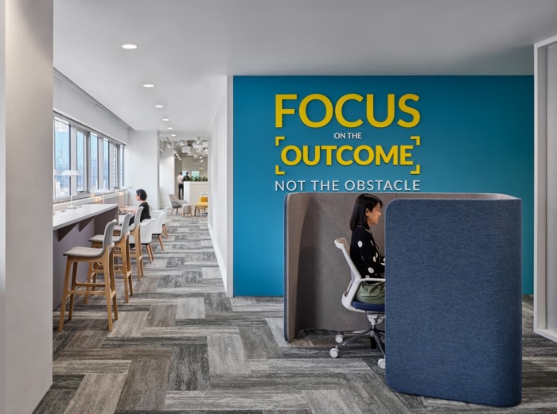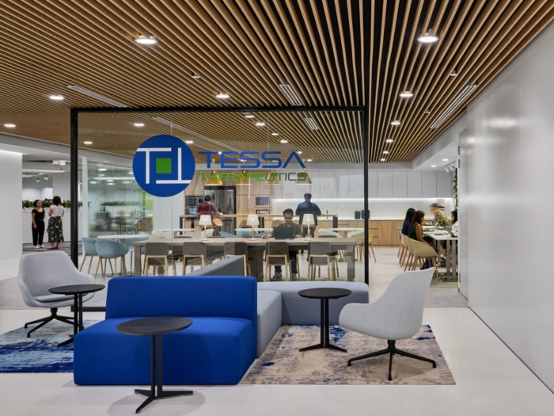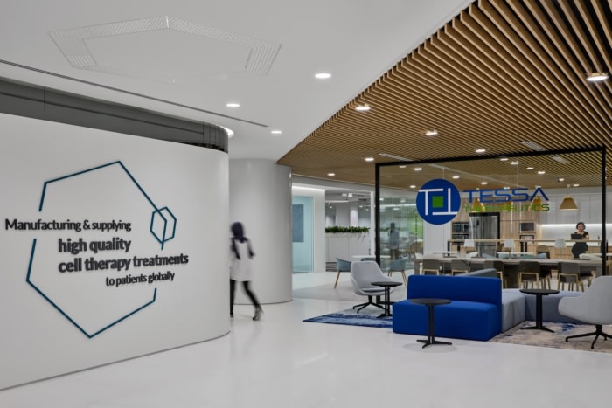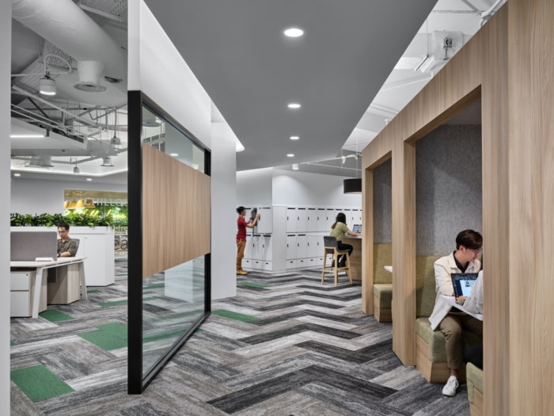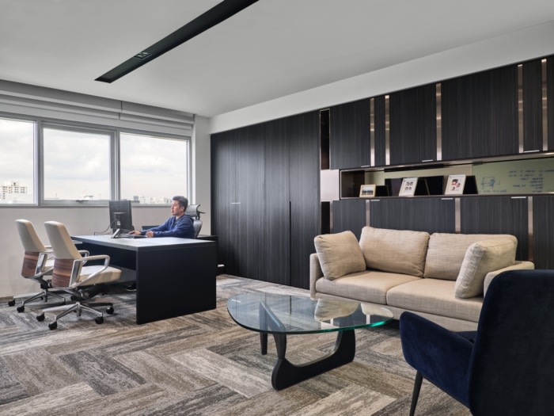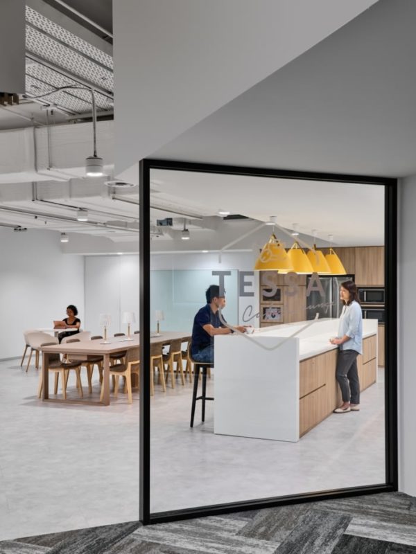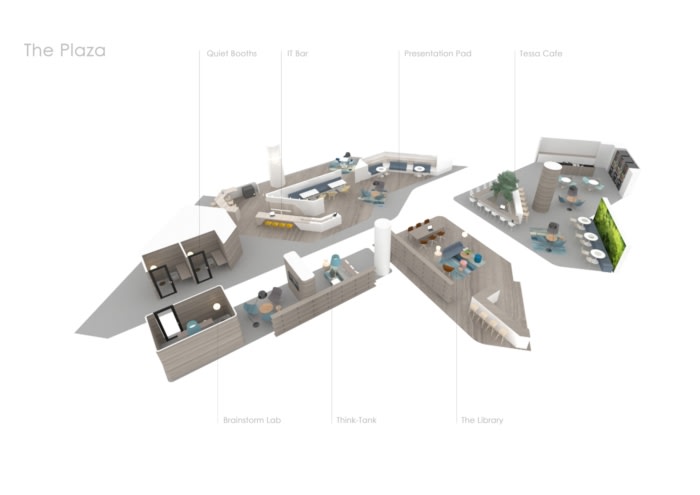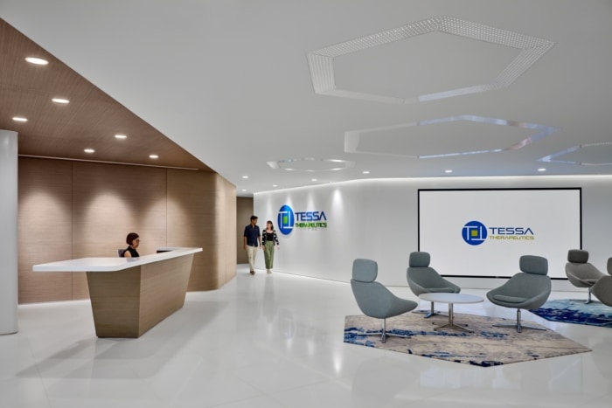
Tessa Therapeutics Offices – Singapore
| August 3, 2021BBFL set out to create a cohesive and innovative workspace at Tessa Therapeutics that allows staff to connect intuitively within a tranquil and natural environment at their offices in Singapore.
Tessa Therapeutics is a clinical-stage biotechnology company developing a portfolio of novel next-generation cell therapies for cancer.
BBFL was appointed to explore design solutions to transform the 75,000 square feet area spanning across 2 floors of a semi-industrial space to encompass the vision for the workplace and R&D laboratory.
One of the primary challenges was to funnel natural light into the core of the equilateral broad floor template. The only natural light source is from the perimeter windows which is inadequate to illuminate the centre core space.
This was addressed by creating an artificial skylight with an illuminated ceiling membrane at the core of the premise to insinuate a natural light source.
Within this space, The Central Plaza was introduced as the community social platform which presents a range of amenities such as the bistro cafe, brainstorm lab, meeting facilities, library and collaborative pods where staff can engage and connect with one another.
The workspace neighborhood, quiet work lounge and Innovation Centre radiates from The Plaza, naturally resulting in an encapsulated networking system.
These spaces are interconnected via “public streets” in a fluid transitional motion through subtle curved edged partitions and dividers.
Natural landscaping, both in vertical and lateral formation further articulates the space to induce a biophilic environment.
Fundamentally, these combined principal components presents a flexible and natural working landscape for staff to focus both individually and connect as a cohesive team through a dynamic networking workplace.
Design: BBFL
Project & Construction Management: Lendlease
Photography: Owen Raggett
The post Tessa Therapeutics Offices – Singapore appeared first on Office Snapshots.

