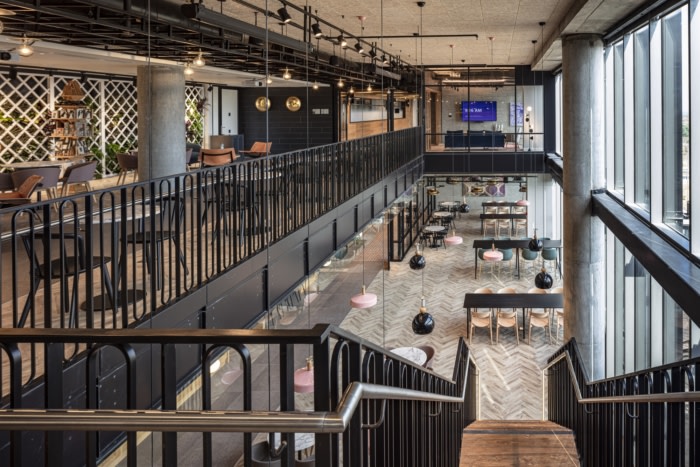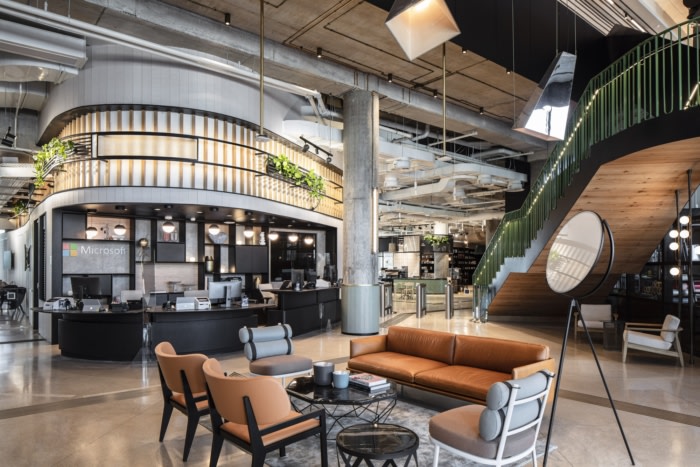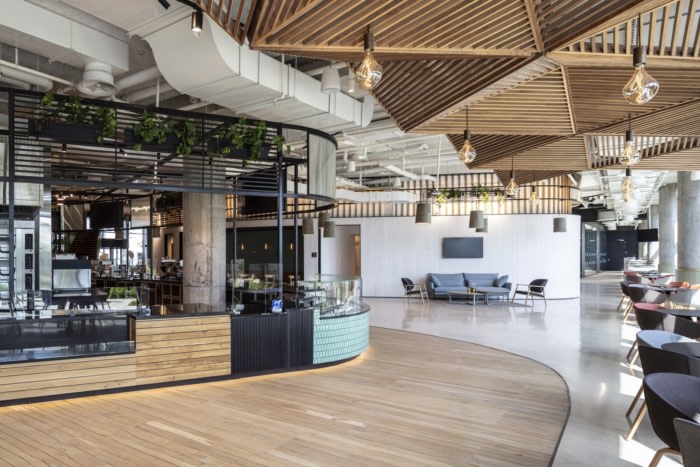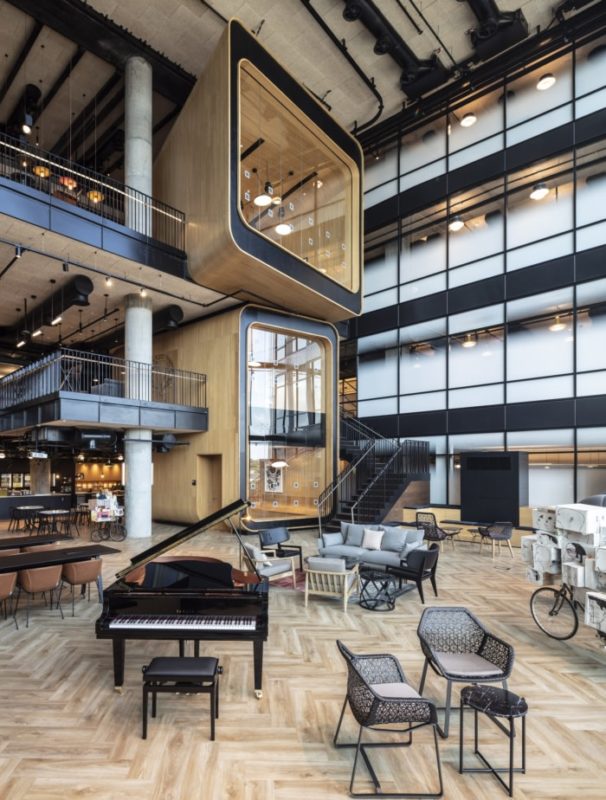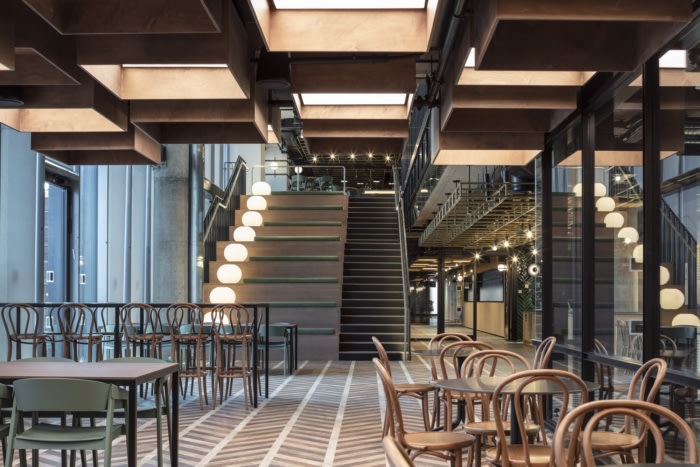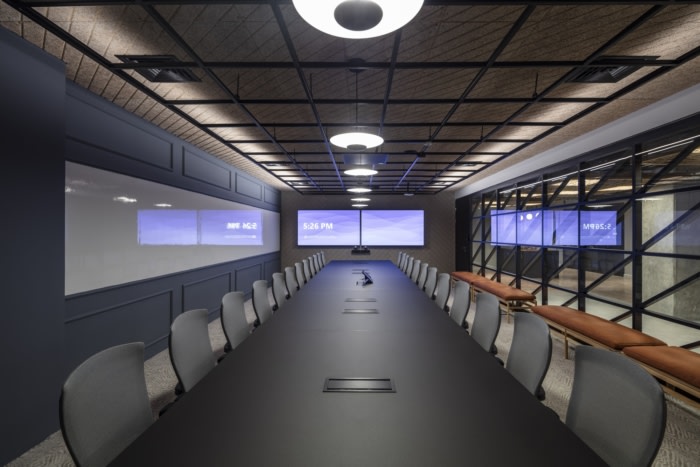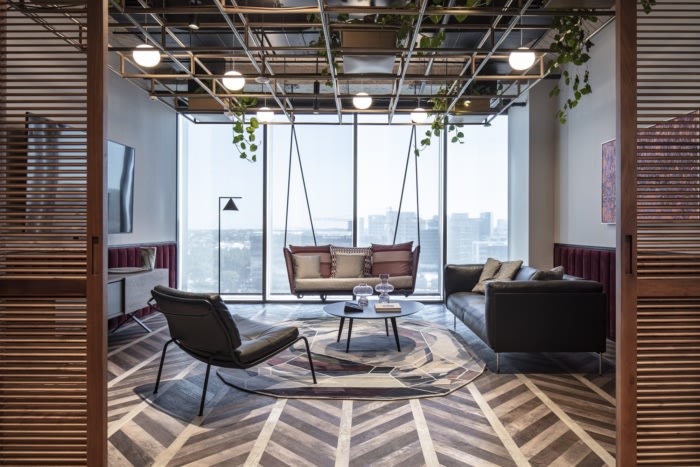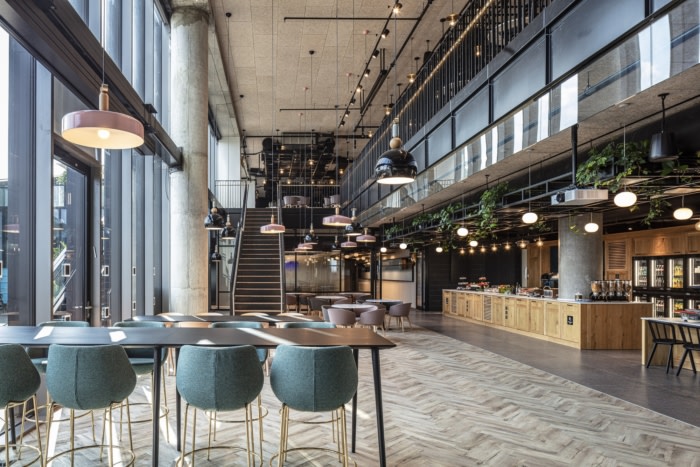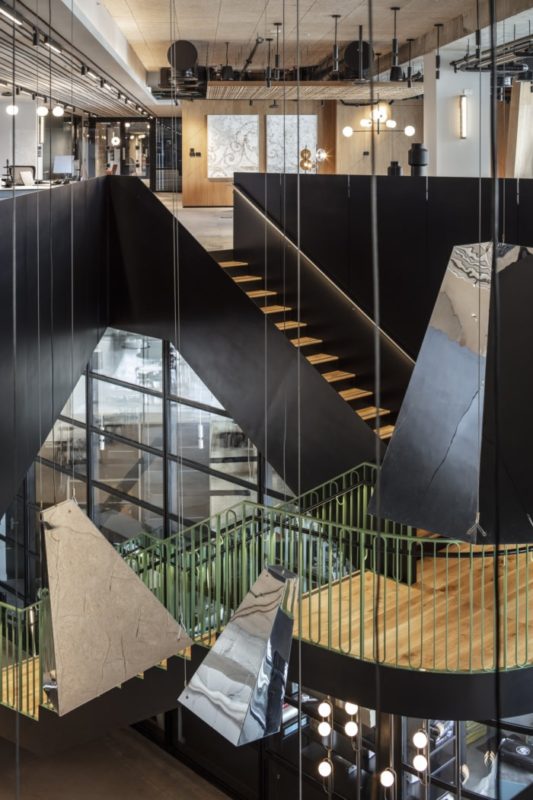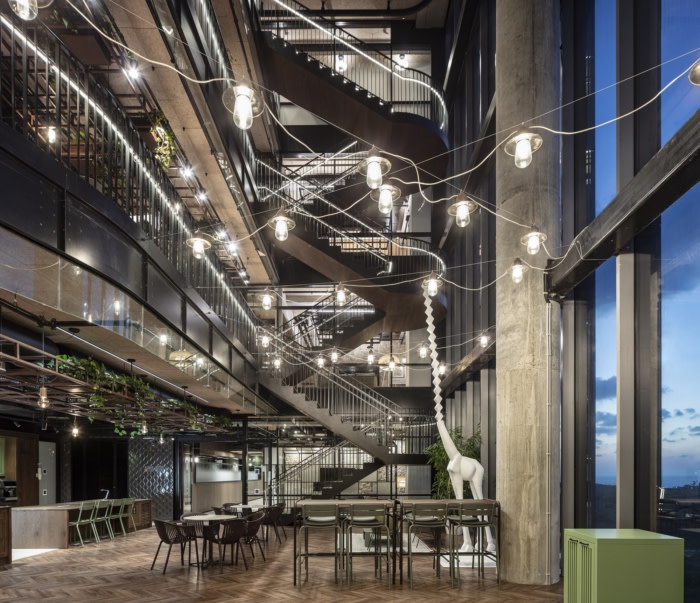
Microsoft Offices – Herzliya
| March 21, 2022Gindi Studio and GSArch worked together to create a multi-level space with dynamic areas for work and collaboration at the Microsoft offices in Herzliya, Israel.
When we started looking at this event, 45,000 square meters, and thinking about how to build a concept for it, two main issues came to mind:
We wanted to build a city. A real city. We saw that in discussions with the various management teams and employees, different aesthetic desires arise – and we decided to design every 2 floors differently – downtown (where we characterized industrial design), midtown (with eclectic features, pop art), garden floors (with design where the exterior goes inside), and uptown (with a boho-chic design reminiscent of boutique hotels). The styles corresponded with each other but were a source of orientation within the building, interest and diversity. Inside this thing we opened two four-story openings each – atrium – to vertical passages inside the building so that people would feel part of one building, one campus, and not as single floors.
The second source of inspiration was the Tel Aviv Bauhaus, the White City, and some of its aesthetics and plasticity were reflected in the various geometries and “strip” windows of the neighborhoods.
The entire project is made up of a combination of public spaces (the main streets in the city), and small and intimate work neighborhoods, whose flexibility is maximum in content, and their position can be changed at any given time.
The result is spectacular – a building that is in whole song of songs. A story that runs like a s thread between the various spaces and gives its residents a variety of solutions for collaboration and creation. We created a longing for the building.
Design: Gindi Studio, GSArch
Photography: Amit Geron
The post Microsoft Offices – Herzliya appeared first on Office Snapshots.

