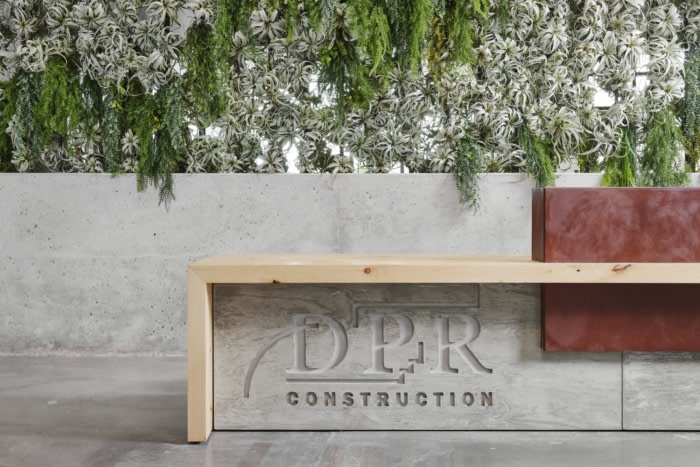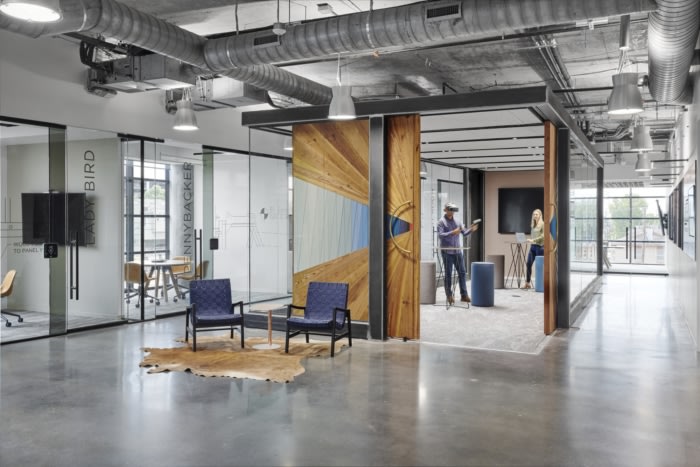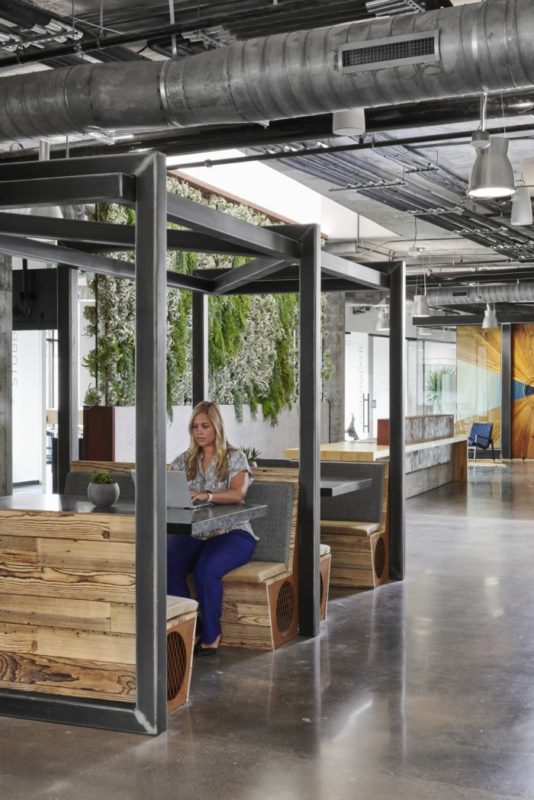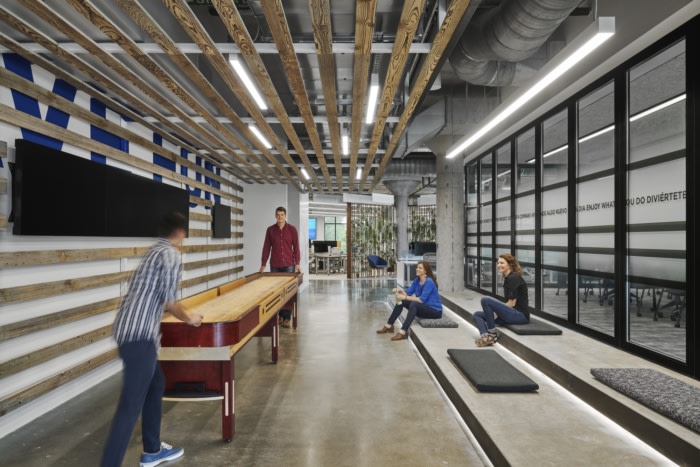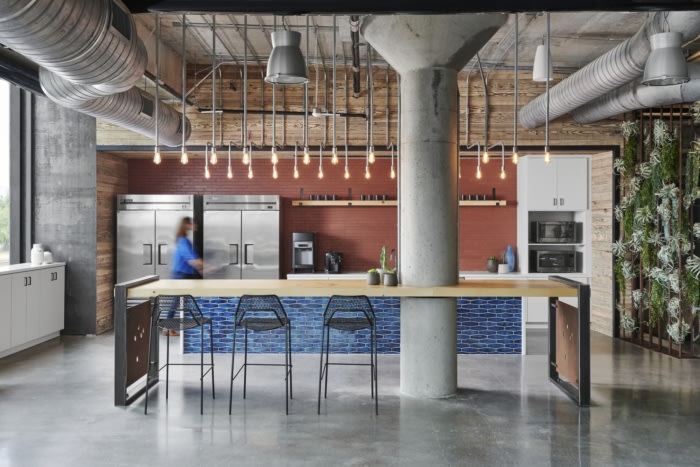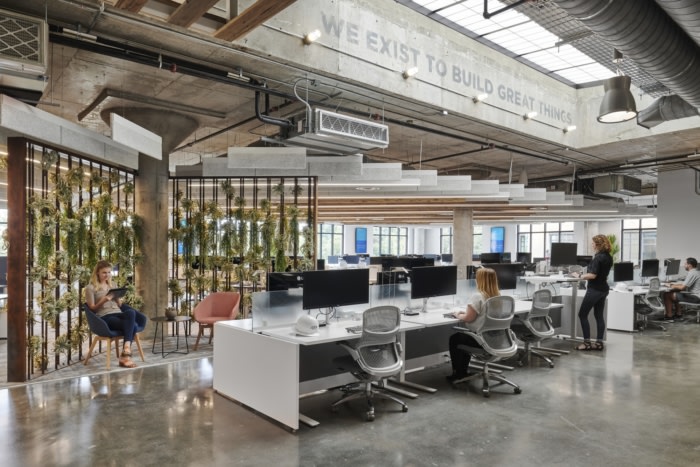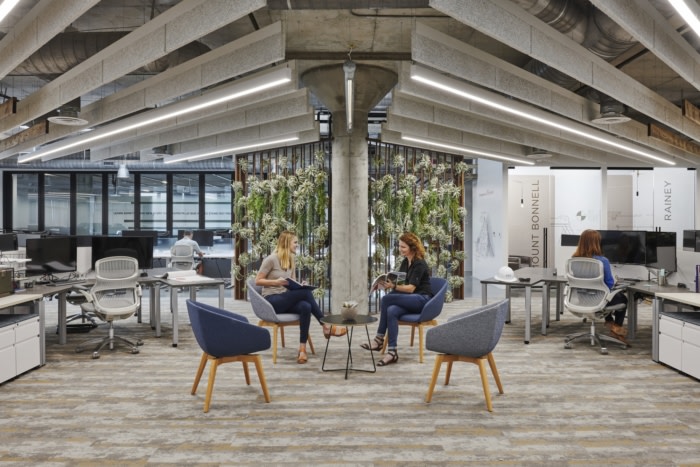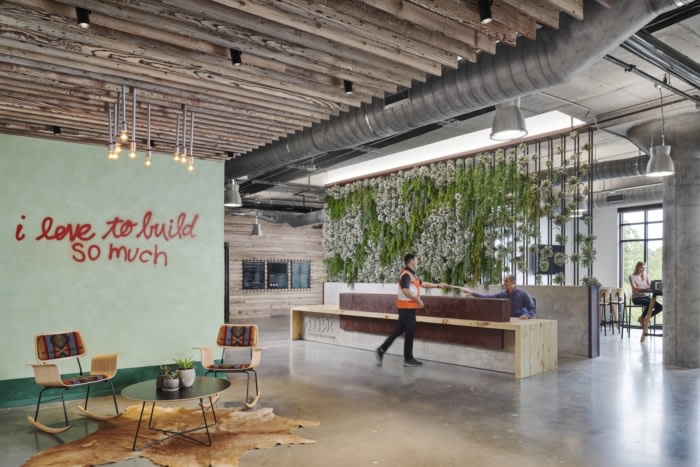
DPR Construction Offices – Austin
| April 19, 2022IA Interior Architects was engaged by DPR Construction to design a space to reflect the company’s core values in Austin, Texas.
DPR Construction, one of the nation’s leading forward-thinking, self-performing general contractor and construction management firms, built a mixed-use facility on Austin’s thriving East Side and moved its regional team to the top floor. For the interiors of the new office, IA’s design directly reflects DPR’s culture, identity, and work. Elements and materials familiar to jobsites are used throughout, with an emphasis on sustainability, employment enjoyment, and a balance of work, play, and Austin spirit.
As a top priority, the new space had to reflect DPR’s core values at the center of its culture. DPR represents each core value—there are four, integrity, enjoyment, uniqueness, and ever forward—with an icon based on a circle or circles. Throughout, subtle circles worked into the design can be seen from every vantage point. At the inner perimeter of a central skylight, the DPR motto We Exist to Build Great Things is seen on one side with the four values pictured on the other side. Additionally, design moments celebrate each self-perform team. For example, the distinctive light fixture over the breakroom bar is designed by the electrical group, and the stairs to the training room, as well as the flooring, concrete decking, and bell columns are the concrete group’s work.
DPR’s organizational structure is flat, based on the philosophy that leaders exist to support the growth and development of the team. In that spirit, there are no private offices. An open area features adjustable-height workstations, and there are a variety of work areas for hoteling that allow staff typically at a jobsite to pop in, plug in, and work for the day. To further emphasize the importance of DPR’s people, the training room is intentionally placed at the heart of the office on a raised, stepped platform. Concrete steps that lead to the space are lit from below so that each step seems to float, underscoring the raised training room (literally elevating education). Enclosed on three sides by operable glass walls, the room merges with the bar/breakroom, gaming corridor, and terrace for all hand’s meetings, and it can function as a stage for social events.
The building’s pursuit of Net-Zero Energy Certification complements DPR’s WELL and LEED Certification targets. Sustainable/environmentally friendly practices and features include the use of local materials, views to the outside, added skylights for increased natural light, and multiple green walls that also provide privacy. Essentially a “living lab” that shows how companies can build in ways that respect the environment, employees, and the community, the new office emphasizes sustainability, employee enjoyment, and a work/play balance (there is a game area), as well as the Austin spirit.
Design: IA Interior Architects
Design Team: Stephanie Long, Holly Holstrom, Chad Finken, Lisa LeGrand, Anne Karel, Diane Rogers
Contractor: DPR Construction
Photography: Peter Molick
The post DPR Construction Offices – Austin appeared first on Office Snapshots.

