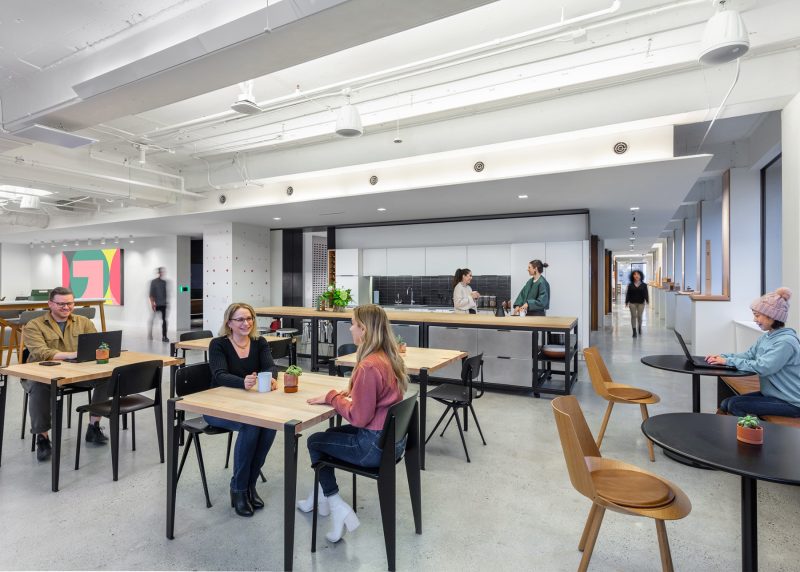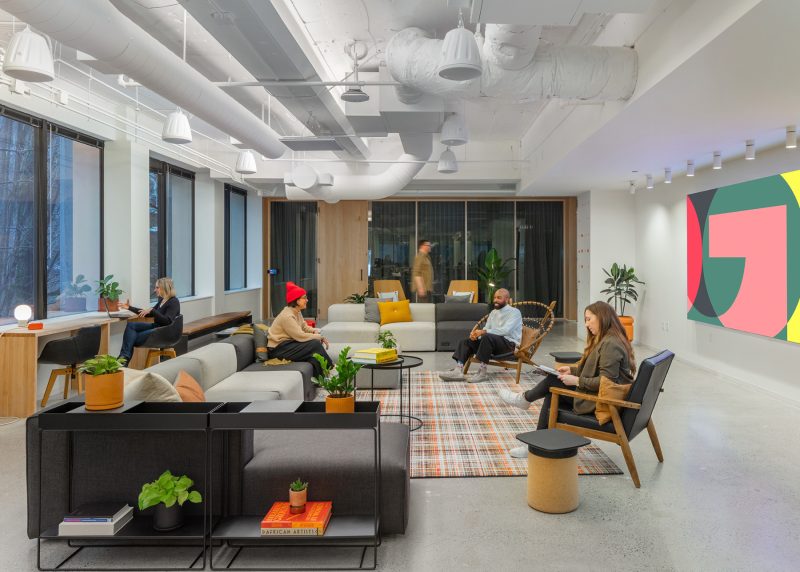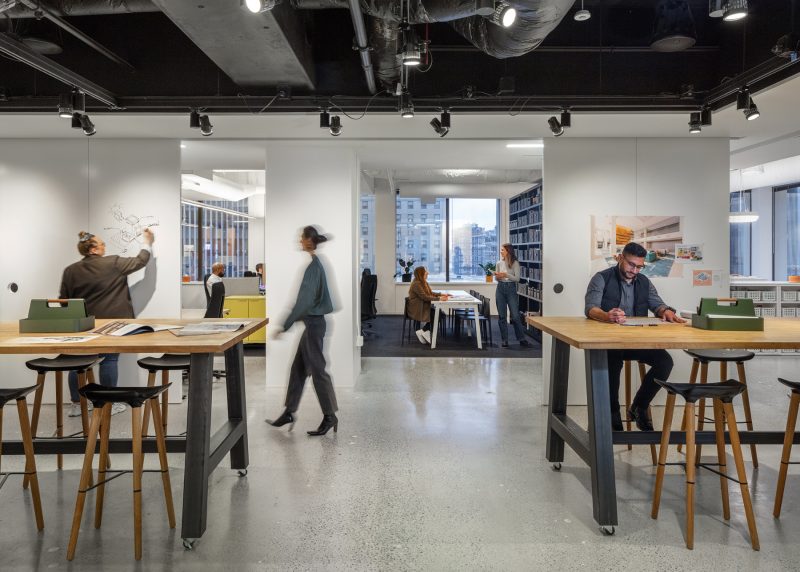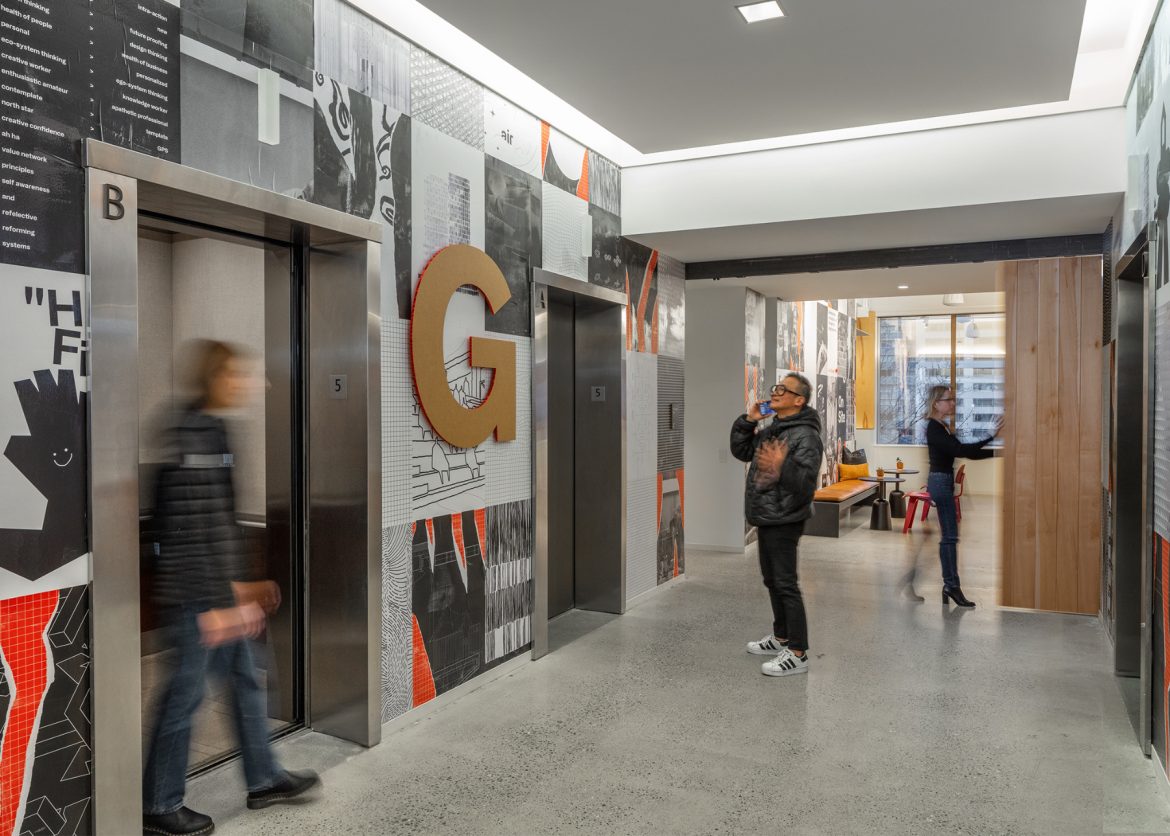
A Tour of Gensler’s New Seattle Office
| March 31, 2023Global architecture and design firm Gensler recently redesigned its office in Seattle, Washington.
“Technology also plays a critical role by simplifying conference room booking and providing LED screens for the best possible hybrid work experience, allowing attendees to participate equally whether in person or virtually.
High ceilings and windows lining the perimeter of the office allow for ample natural light and 360- degree views of downtown Seattle, as well as Freeway Park which hugs the south and east sides of the building offering a natural and peaceful vista among the trees. A color palette of cool and earthy hues reflects a true Pacific Northwest vibe, while the Gensler brand is visible throughout, embedded in the experience through an inclusive, playful, environmental graphics and signage program. An abundance of green plants dispersed throughout the office help bring the outside in, providing a biophilic element to the space. The bright and airy environment is complemented by meeting, lounge, and personal-sized areas that have lower lighting levels to provide choice for a variety of preferences, key for the neurodiversity of our staff.
Multiple touch-down areas double as impromptu gathering spaces that encourage employees to connect with teammates throughout the day. Social areas double as work points and conference rooms flex in functionality, including adapting from a training room to a conference room to a bookable team suite. The teams can transform their surroundings at will, resulting in the most creative atmosphere possible for the task at hand. Thoughtfully designed areas emphasizing collaboration are evident in multiple Lounges, a Model Shop, and Podcast Booth, while well-being and private spaces include a Wellness Room, Mothers Room, and individual phone booths. Additional features include individually.
Assigned lockers providing space where staff can store the items that they need to be effective at the office and ease the commute burden. This renovation presented the opportunity to experiment with workplace design for a diverse and creative group with a variety of workstyles. It centers on creating a canvas that showcases the work and creative process through a neutral and raw palette as a backdrop, while conveying a spirit of experimentation of makers and builders. Intersection of work, culture, and resilience Gensler Seattle’s work, culture, and commitment to resilience are palpable from the moment one steps into the office. In keeping with the Workshop concept, Gensler’s Brand team created wheatpasted posters of sketches, screenshots, and musings that line the entry walls. Continuously evolving over time, the walls provide a snapshot of the office culture at any moment and keep the space fresh at low cost. Recyclable cardboard became the material of choice for code and wayfinding signage, with simple braille tape that further reinforces the theme and minimized carbon. Resiliency was a key driver from the inclusion of net-positive embodied carbon branding and signage throughout the office to materials and furniture repurposed from Gensler’s previous office spaces.
Repurposed and reuse of furnishings equate to less waste and less embodied carbon associated with making new building products. Gensler’s design team was able to reuse 99% of carpeting, 63% of ceilings, 62% of furniture (reused or salvaged from vintage shops), 60% of light fixtures, and 44% of walls. Ample recycling and composting and an efficient HVAC system round out the team’s environmentally focused goals. The team’s resilience goals resulted in diverting 22,039 lbs. (11.02 tons) from the landfill and the avoidance of 8.5 total metric tons of Greenhouse Gases.”
- Location: Seattle, Washington
- Date completed: 2023
- Size: 15,000 square feet
- Design: Gensler

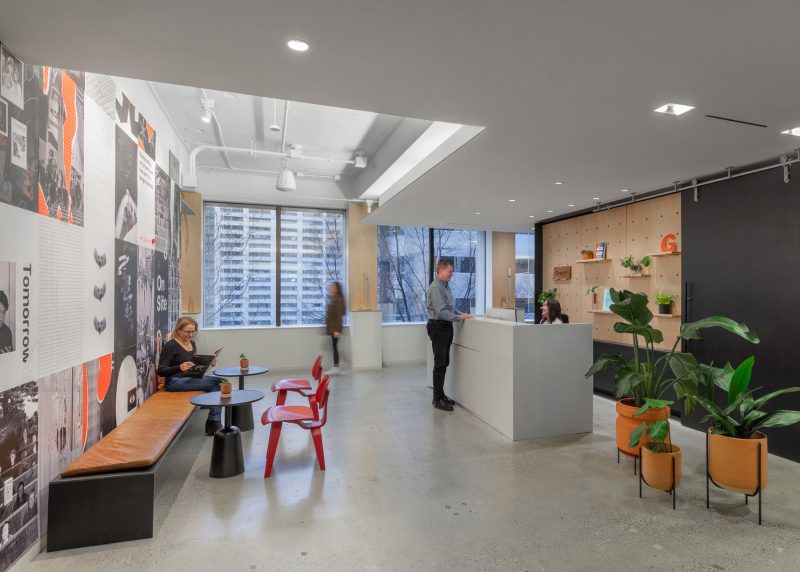
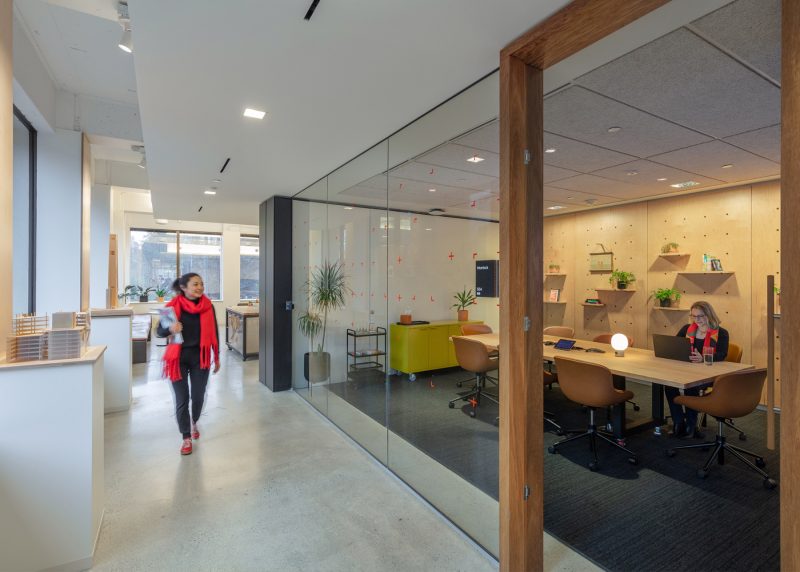
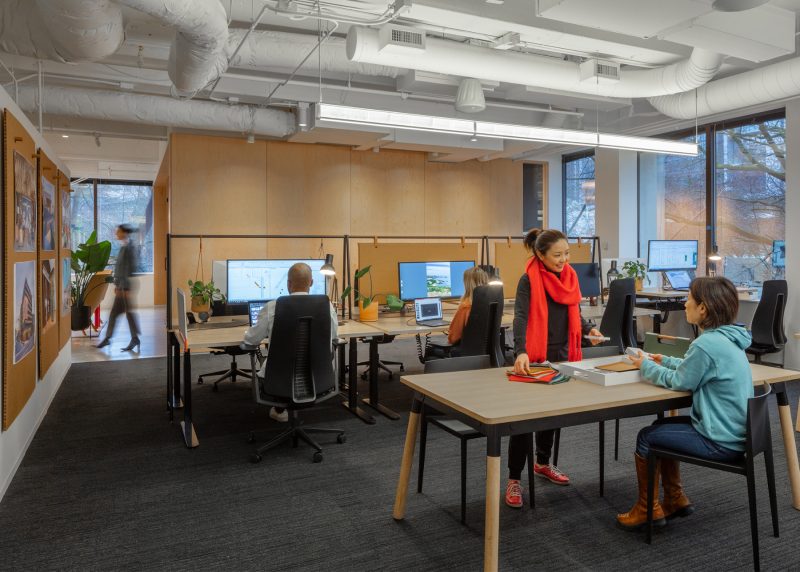
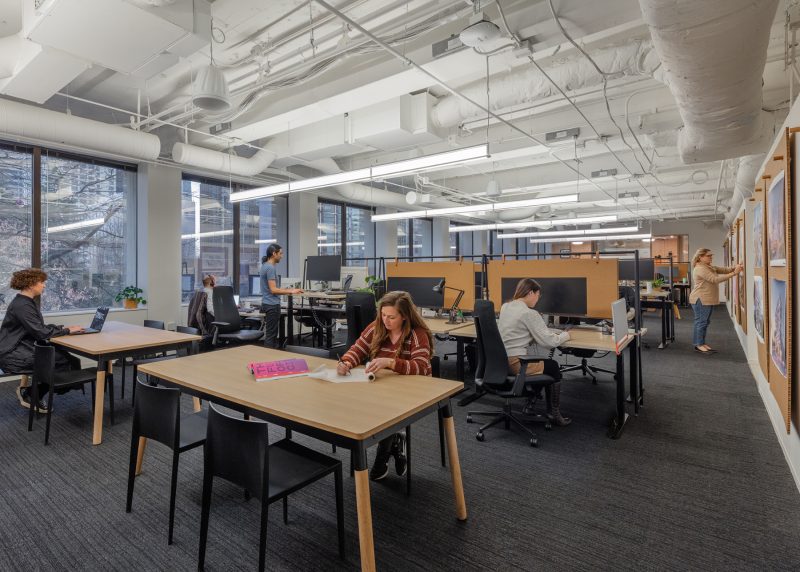
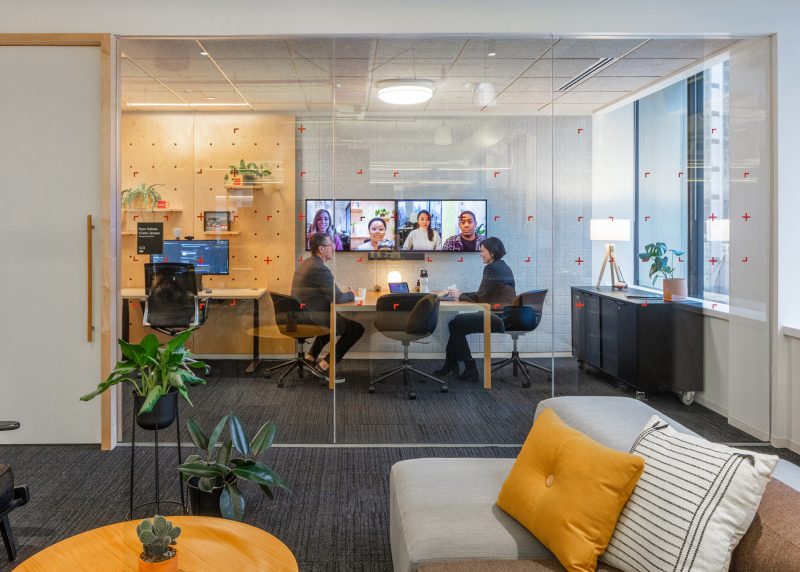
The post A Tour of Gensler’s New Seattle Office appeared first on Officelovin'.

