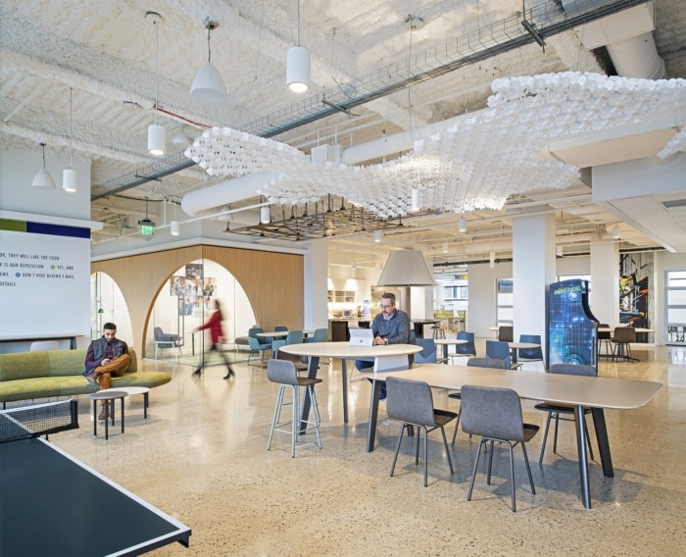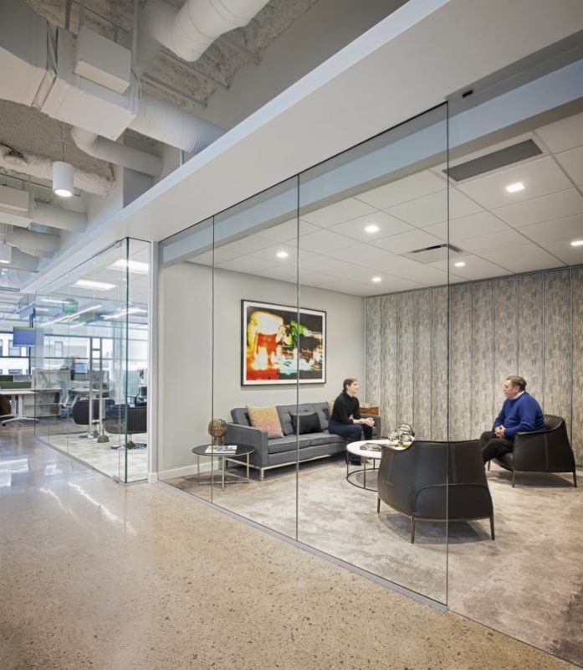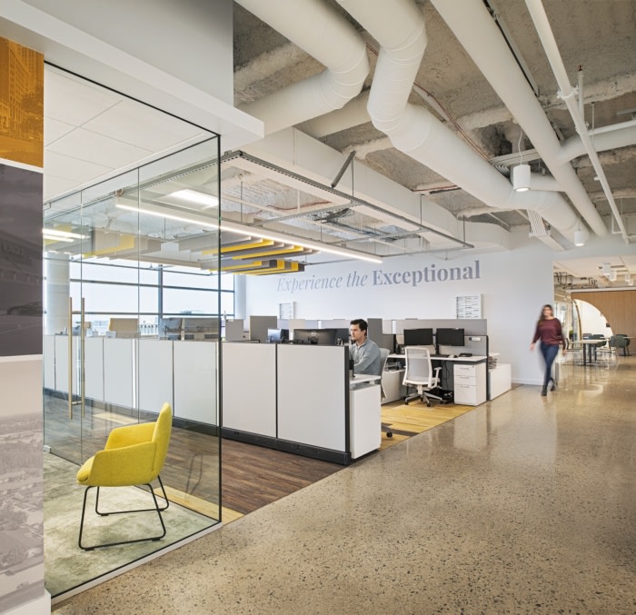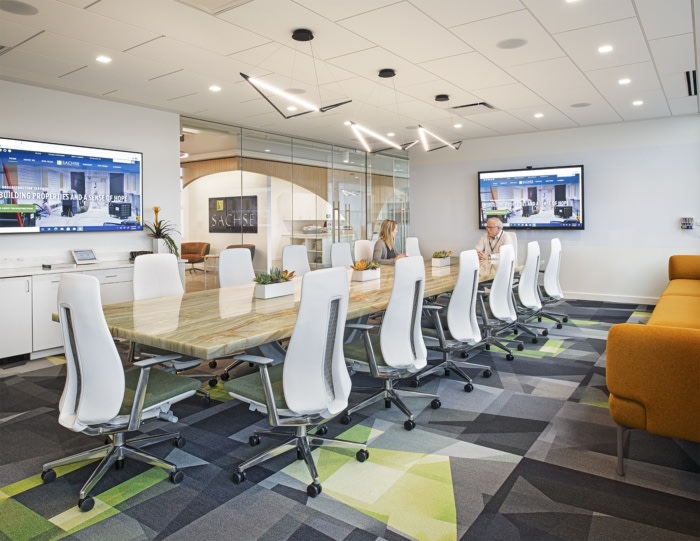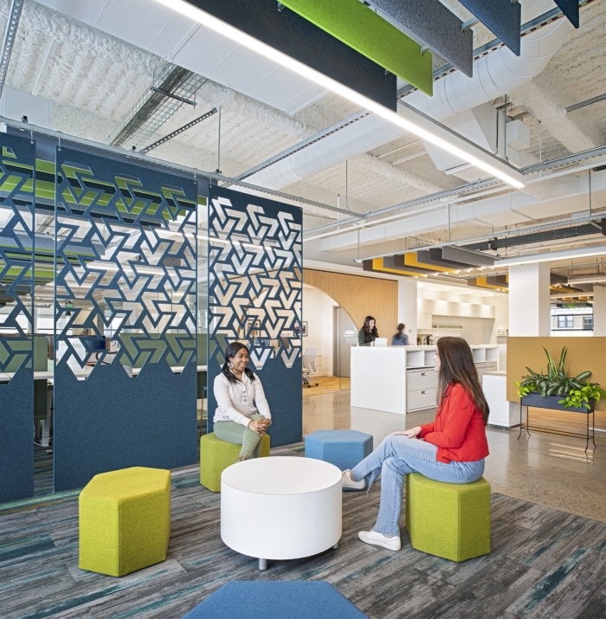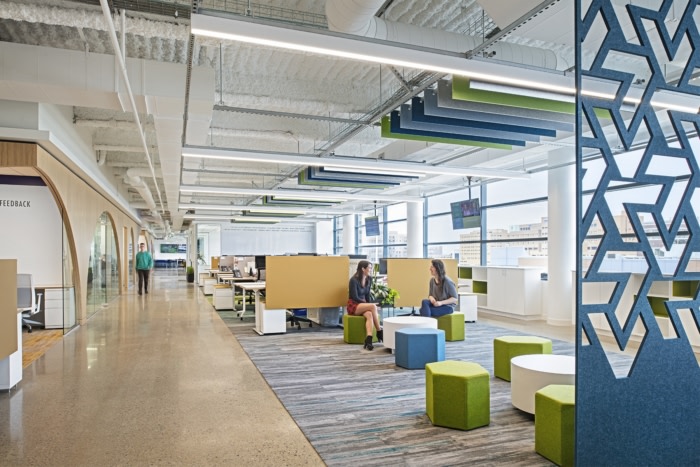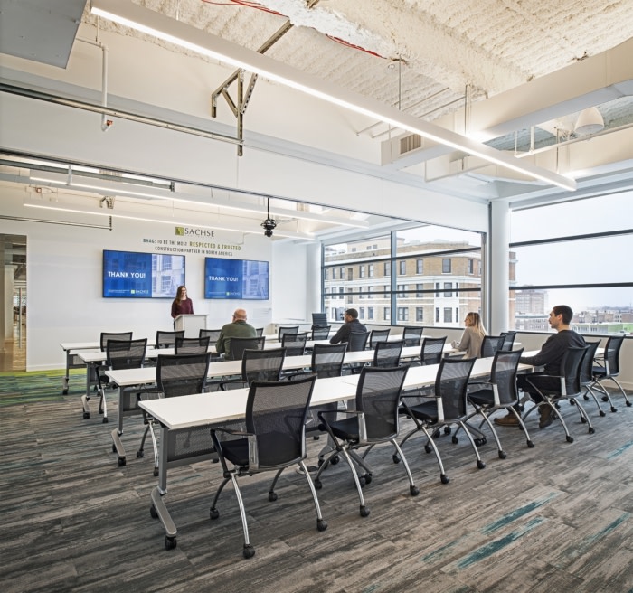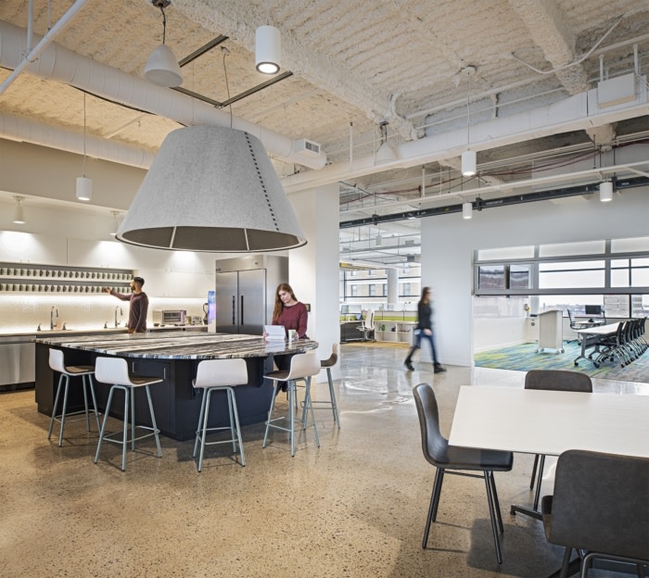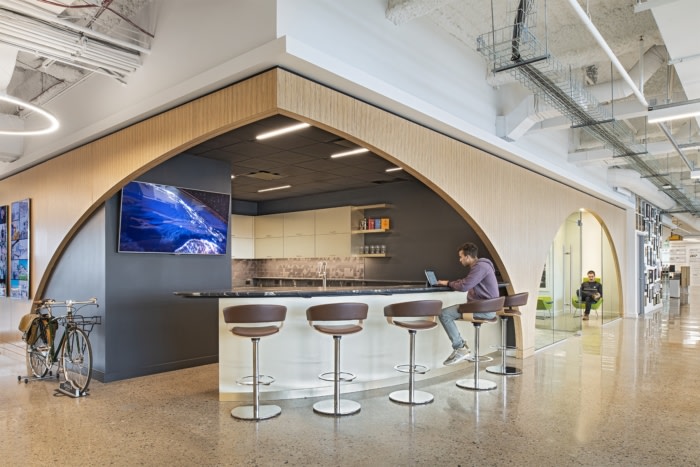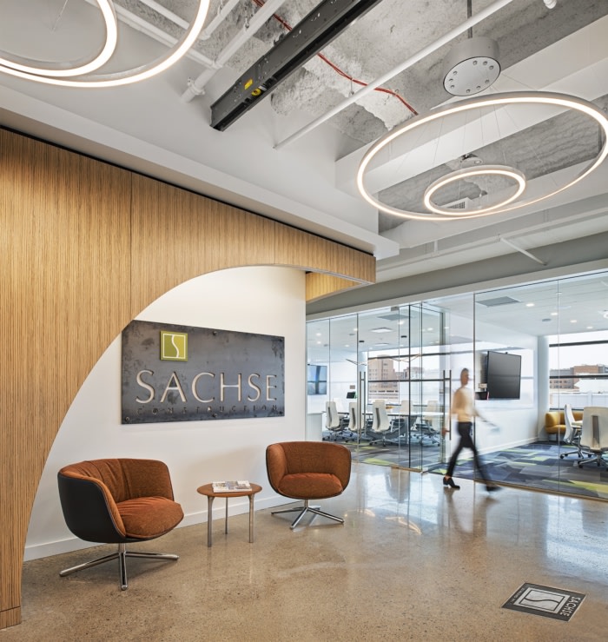
Sachse Construction Offices – Detroit
| May 2, 2023Neumann/Smith Architecture designed an open, bright and interactive office for Sachse Construction in Detroit, Michigan.
After seven years of substantial growth, Sachse Construction chose to relocate their headquarters from the downtown Detroit Arts League building to midtown’s Orchestra Place. The Detroit-based contractor sought a workplace on one floor plate that displayed all facets of construction. From exposed ceilings and welded joints to refined millwork and organic lines, the urban collaborative design concept came to life in Sachse’s Detroit Headquarters.
With sustainability in mind, Sachse kept most of their existing ductwork and hung a communicating grid of Unistrut to host lighting, baffles, and communication devices. This minimized interference and disturbance of the existing MEP work.
Care was put in to curating a space that is open to the natural light around the perimeter of the building. Every element was specially selected to fit the Sachse brand and mission—refined yet light, lively, timeless, and clean. From the raw structural materials used to define space to the color palette chosen to navigate users throughout the floor plate; the headquarters is a unique showpiece for both visitors and employees in the prominent midtown area.
Focusing on Sachse’s core values, the condensed floor plate is designed to foster communication. The workplace includes a mix of open workstations, collaboration spaces, and meeting rooms, with a lounge, café, and gaming area. Garage-style doors provide flexibility to accommodate meetings large and small. Big, bold elements including statement furniture pieces and lighting help complement a sophisticated new Detroit headquarters.
Design: Neumann/Smith Architecture
Design Team: Charlott Glaab, Phil Herriges, Joel Smith, Karen Sachse
Contractor: Sachse Construction
Photography: John D’Angelo
The post Sachse Construction Offices – Detroit appeared first on Office Snapshots.

