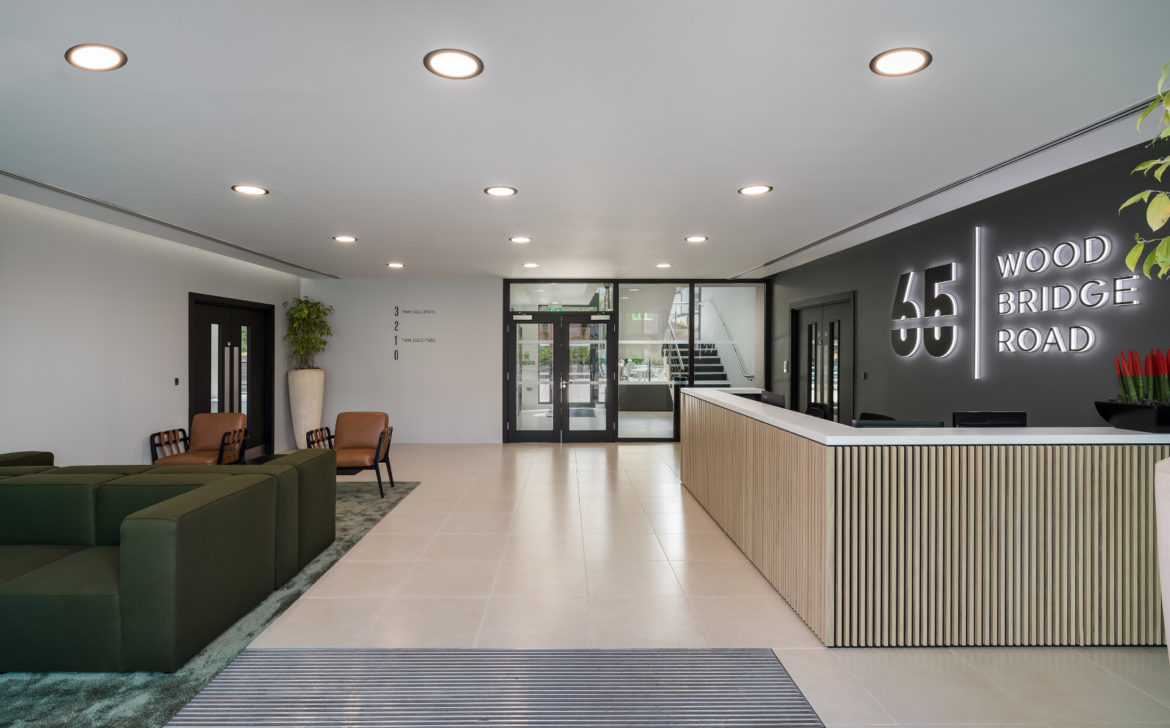
A Look Inside 65 Woodbridge Road’s London Office
| October 20, 2021A team of designers from workplace design firm Oktra recently completed a new office interior for office provider 65 Woodbridge Road in London, England.
“This project consisted of four parts: Cat A fit outs of three of the office spaces totalling 12,000 sq ft, a 5,000 sq ft Cat A+ fit out of a show suite that will allow tenants to envision what they can do with the space, and a refresh of the reception and toilets which was programmed around businesses currently occupying the offices. Our in-house graphic designers worked with the project team to rebrand the building; crafting a visual identity and developing concepts that have been used for signage in the reception, outside the building and in marketing materials that will help the landlord to promote the lettable space.
As well as floor to ceiling windows that maximise natural daylight in the office spaces, tenants will benefit from a terrace that receives sunlight during most of the day. In order to make the most of this outdoor space, we updated the furniture to make it more usable and attractive to workers.
The new, modernised reception features clean lines, a distinct brand, and comfortable, domestic-inspired furniture which has hugely improved the staff and visitor experience. The Cat A office spaces have been fitted out to a high quality with a neutral design, allowing future tenants to customise their space with graphics and signage. Through a trusting and collaborative relationship with Mayfair Capital and their real estate representatives, we have successfully added value to our client’s commercial asset and delivered a workspace that will help them to attract their target tenants in Guildford.”
- Location: London, England
- Date completed: 2021
- Size: 5,500 square feet
- Design: Oktra
- Photos: Oliver Pohlmann

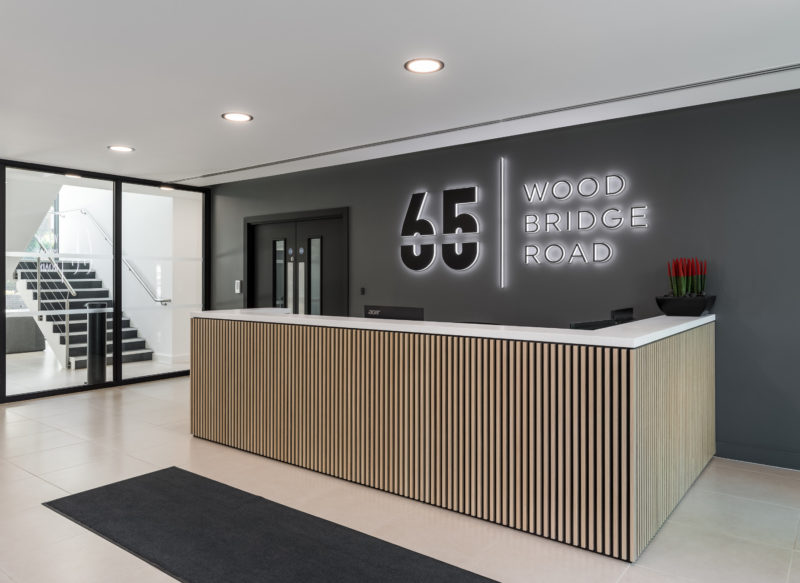
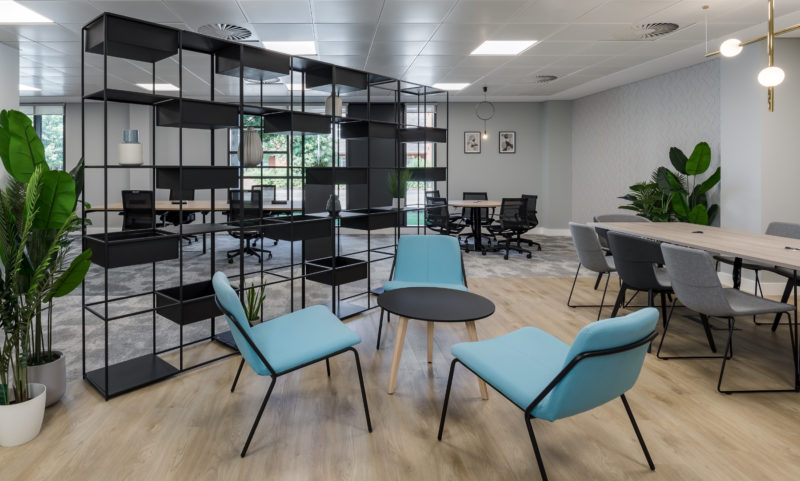
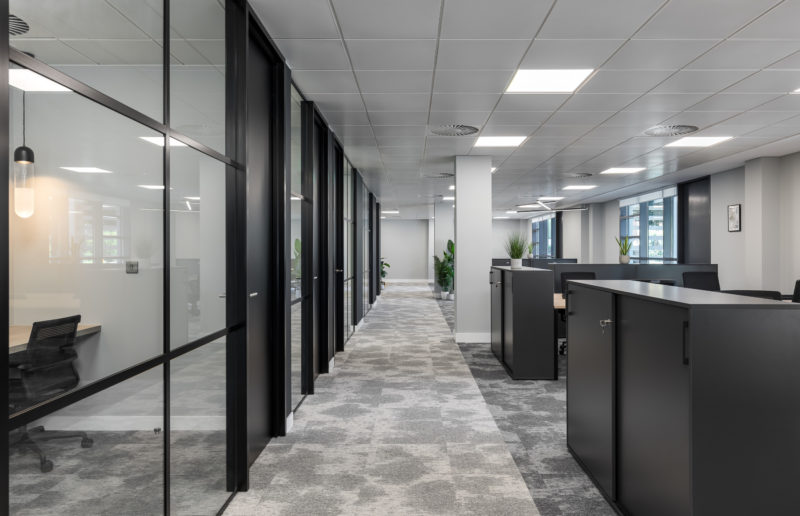
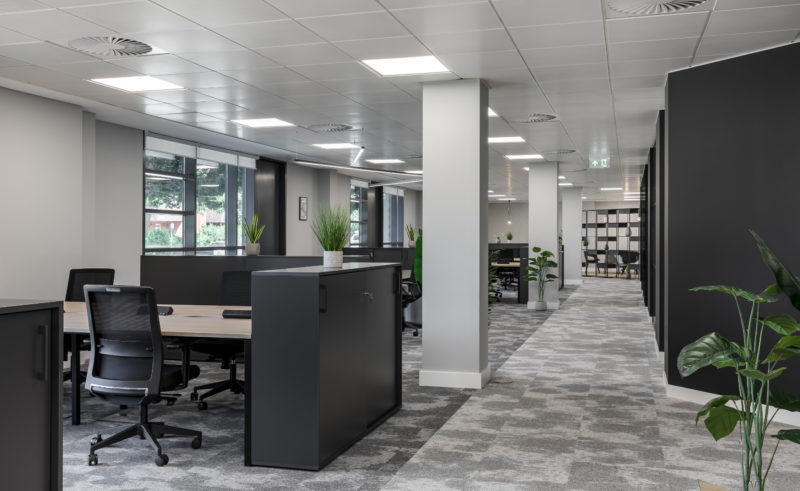
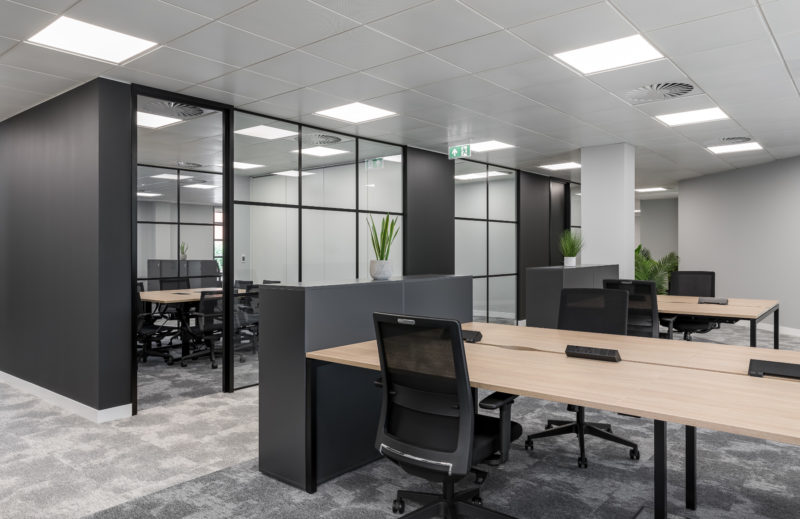
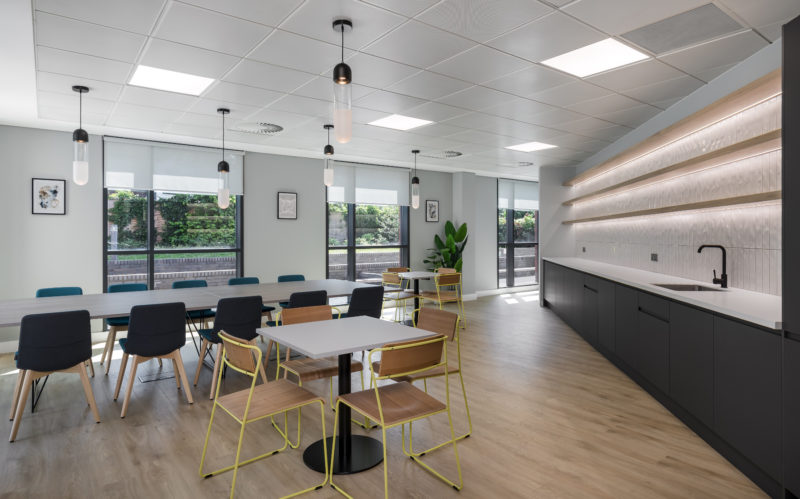
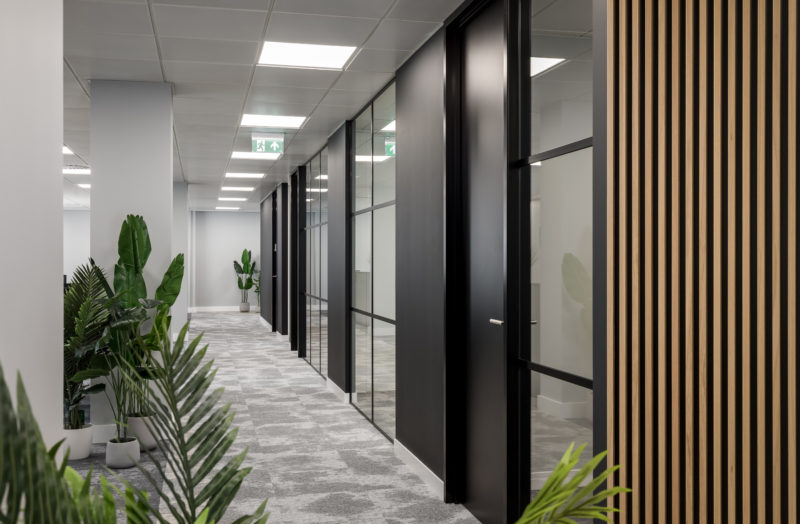
The post A Look Inside 65 Woodbridge Road’s London Office appeared first on Officelovin'.




