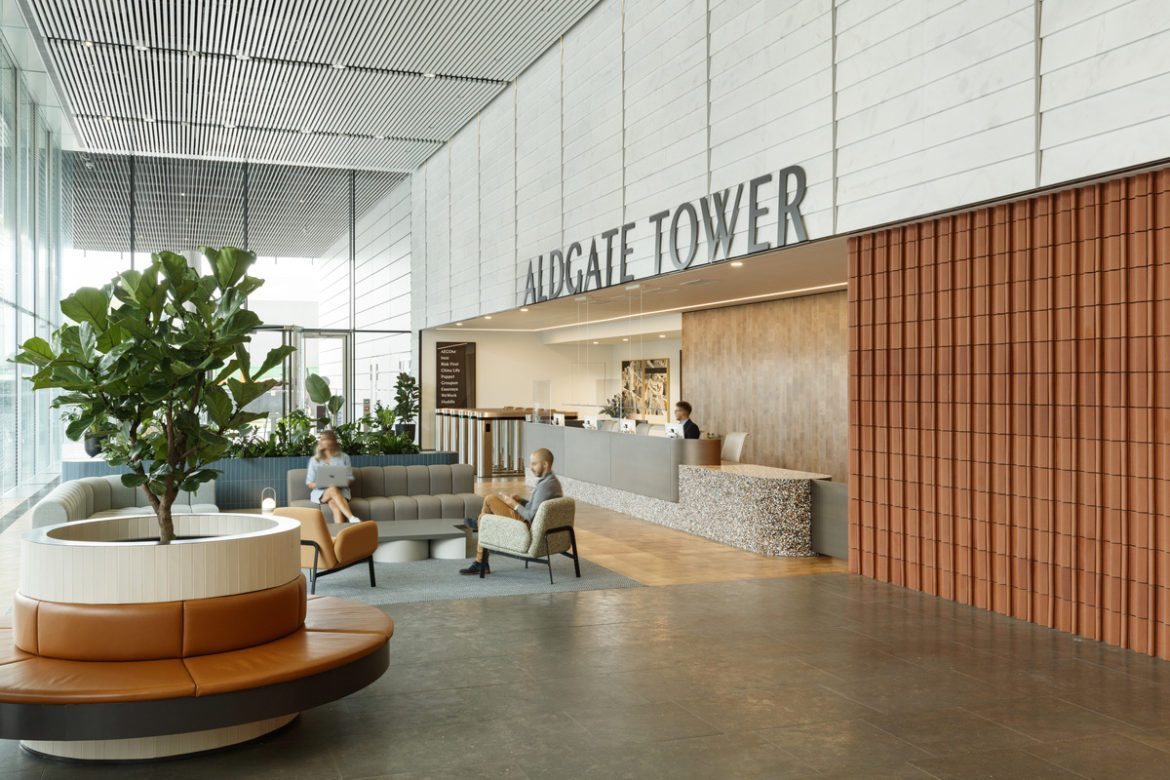
A Look Inside Aldgate Tower’s New London Office
| August 8, 2022A team of architects and designers from architecture firm Basha-Franklin recently designed a new part office, part communal space for Aldgate Tower in London, England.
“The design provides a juxtaposition to the urban setting, a place for pause, social connection, sense of belonging and inclusivity. To add value to the tenants we have activated the Ground Floor by creating a destination to support a range of activities, typologies and settings.
Throughout the material palette the contextual relevance is visible. The use of ceramic and brick is a representation of the iconic Brick Lane and a nod to the east end tube art. The metal feature canopies link to the historic metal crafting. The feature canopies are the focal point on each arrival and maximises the impact of the unique volume of the space. The location is a long-term transient gateway, an eclectic hot pot of culture, craft and art. Basha-Franklin successfully capture this in a contemporary and delightful interior experience, filled with light, colour and surprise.
The connection to nature in the space is a juxtaposition to the urban setting. Natural light floods into the ground floor through the 7m high glazing. By introducing light reflective material qualities throughout the design, the connection to the outdoors is enhanced in an uplifting and calming environment. The new ground floor space supports a range of activities that creates a naturally inviting and welcoming destination for tenants and visitors.”
- Location: London, England
- Date completed: 2022
- Size: 5,000 square feet
- Design: Basha-Franklin
- Photos: Philip Durrant
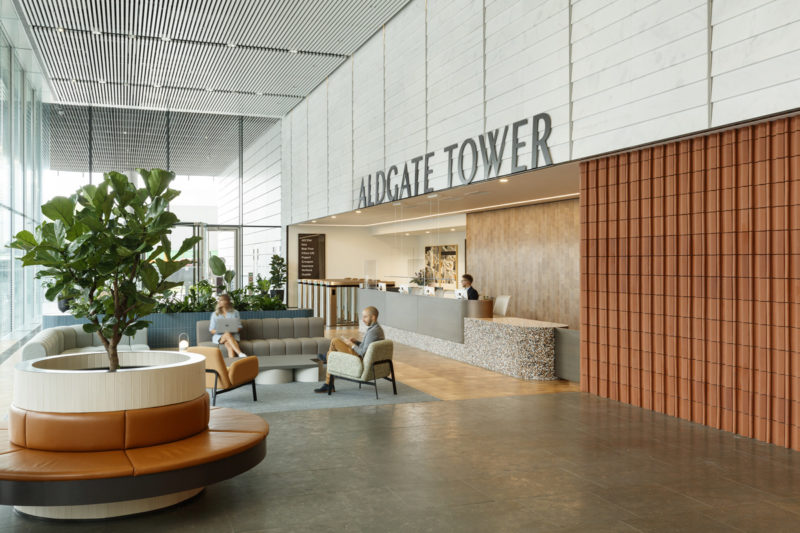
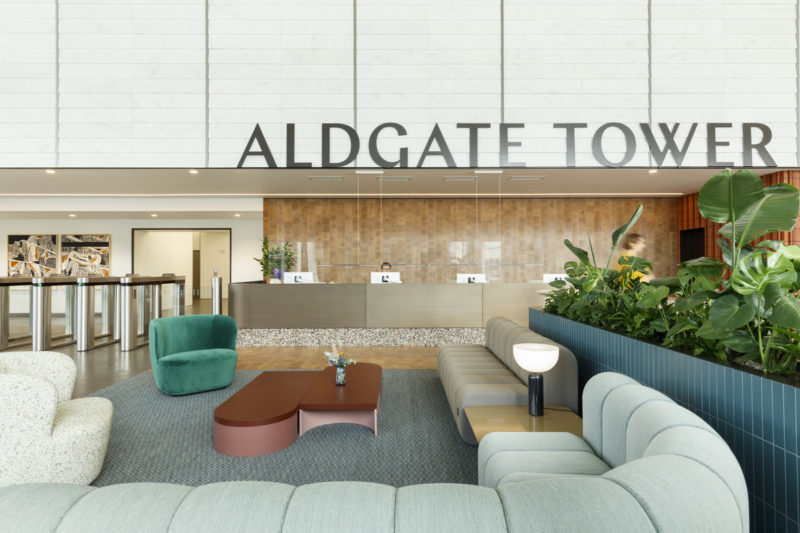
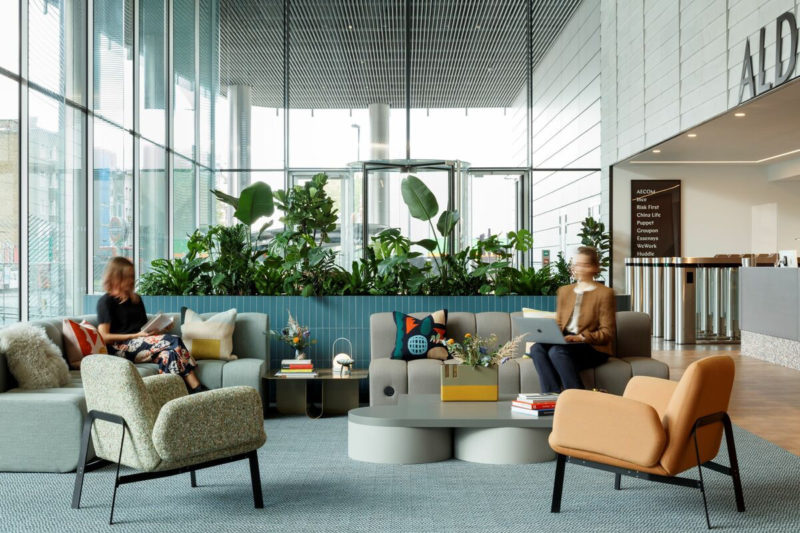
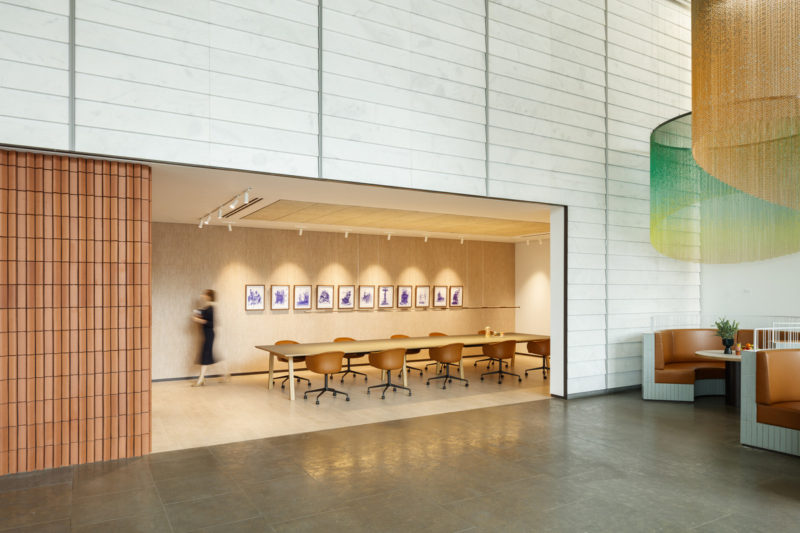


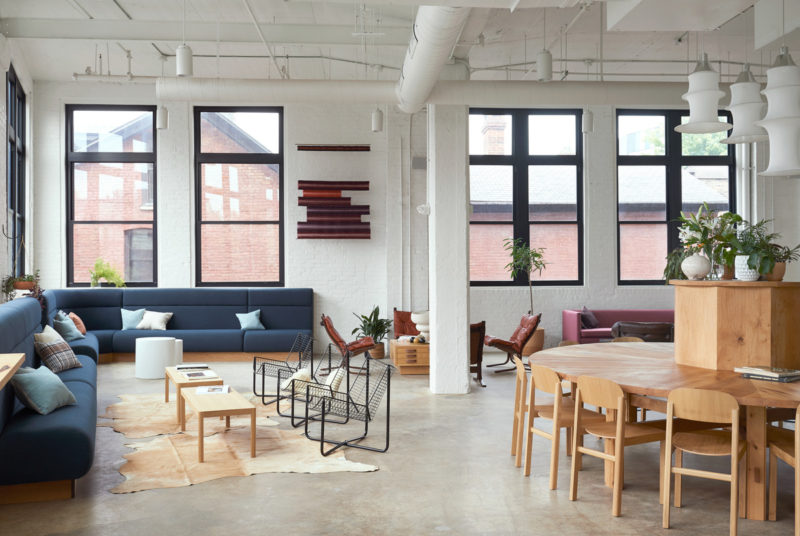
The post A Look Inside Aldgate Tower’s New London Office appeared first on Officelovin'.




