A Look Inside Arup’s New Perth Office
| August 12, 2021Engineering consultancy Arup hired architecture and interior design firm Hames Sharley to design their new office in Perth, Australia.
“Due to unexpected growth, ARUP required an expansion office with significant programme pressure and against a procurement environment increasingly disrupted by bushfires, the TOLL hack and COVID-19. The company took up level 8 of its existing building, a space already considered by six other potential tenants and dismissed because of its unusual layout.
The Hames Sharley design team worked with ARUP to understand how the organisation would work across the existing level 14 and the new level 8 in an ABW environment, using level 8 as a rotating team space or a potential joint venture project office. The layout included two oversized meeting/brainstorm rooms, a functional kitchen and a great deal of layout space that took functional cues from level 14 and replicated its finishes palette, to provide consistency.
Hames Sharley interrogated the supply chain to specify furniture and materials that would meet an aggressive programme, including workstations being installed on day eight of construction. We also supported ARUP through a hybrid tender process that allowed cost transparency and competition within a four-day pricing period.”
- Location: Perth, Australia
- Date completed: 2021
- Size: 3,444 square feet
- Design: Hames Sharley
- Photos: Douglas Mark Black
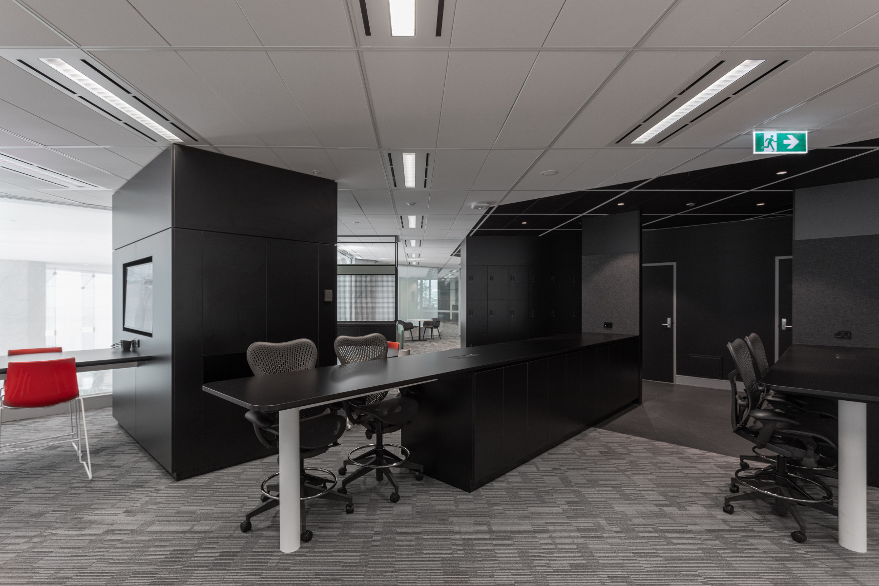
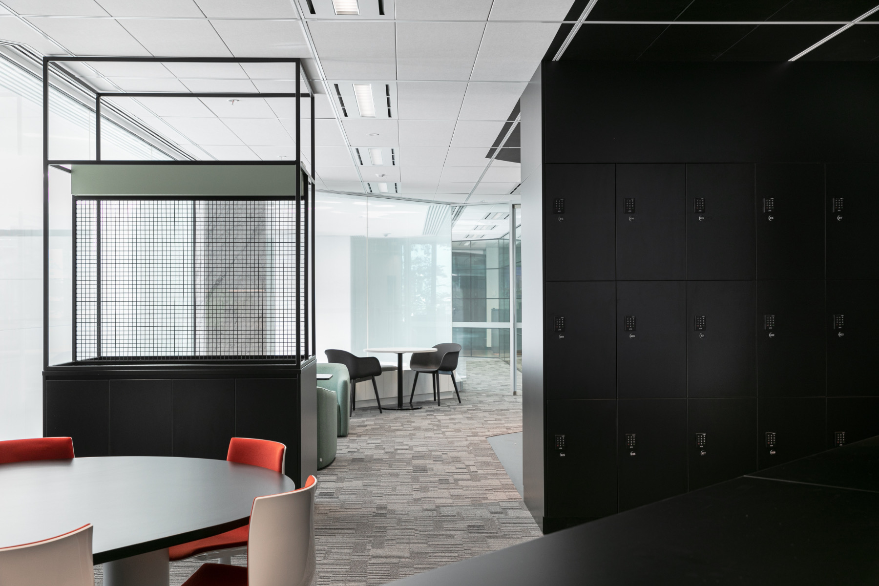
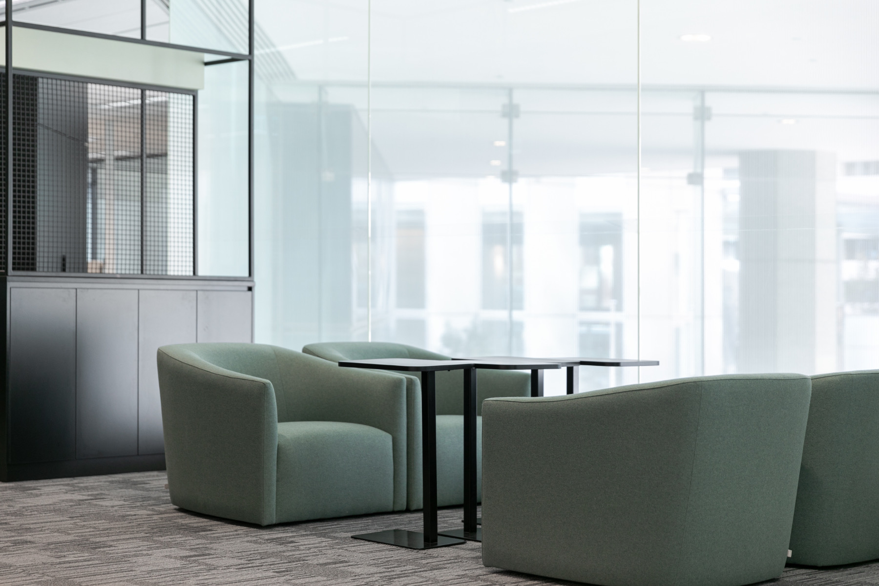
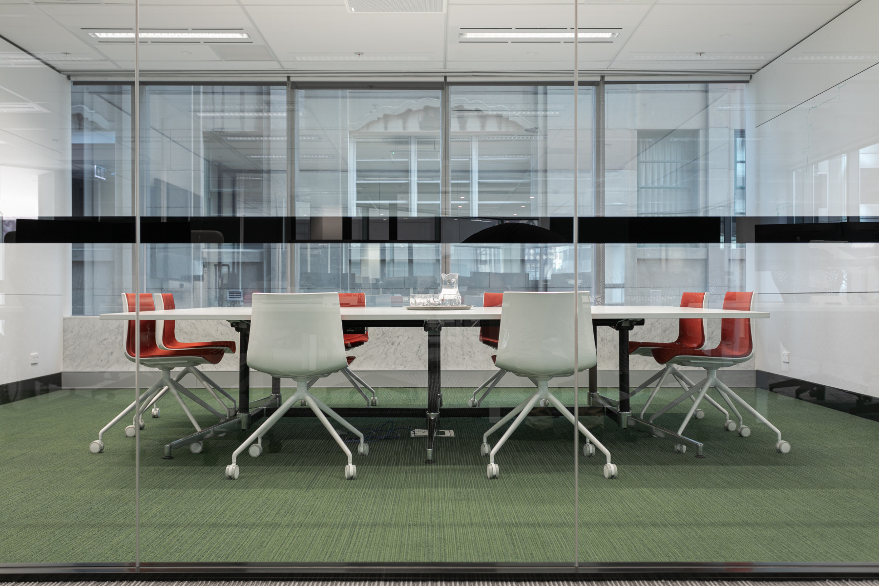
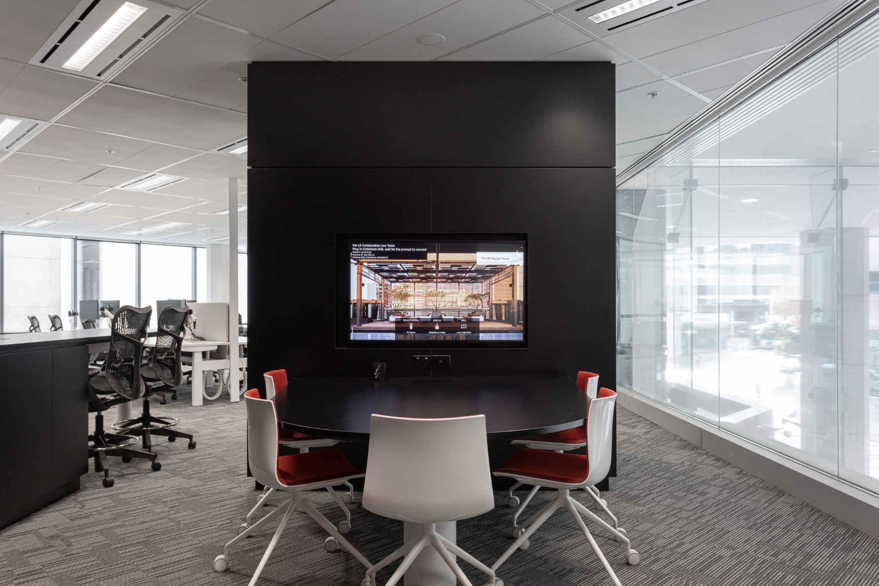
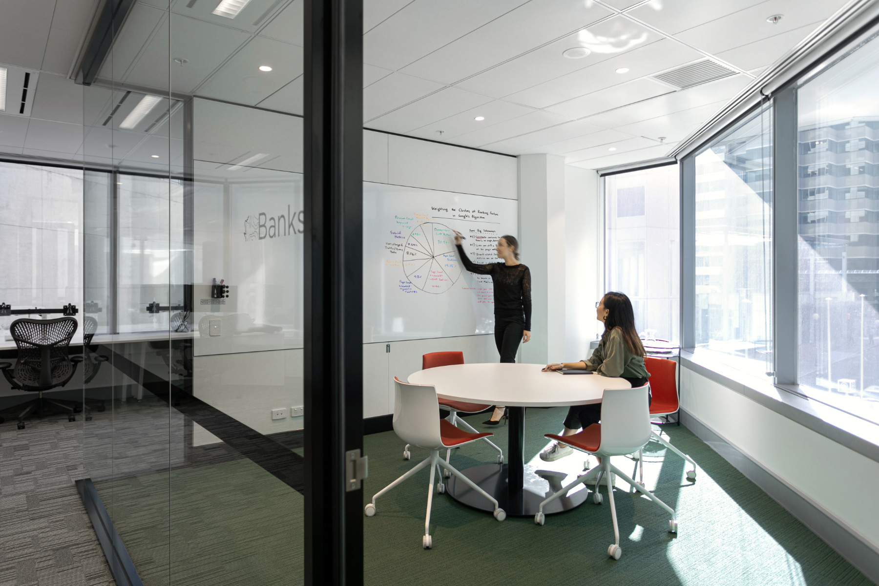
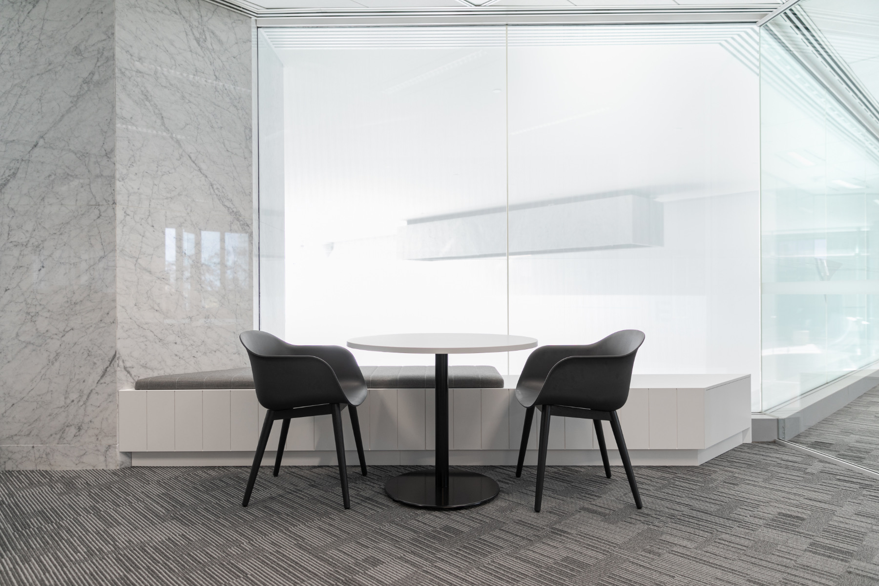
The post A Look Inside Arup’s New Perth Office appeared first on Officelovin'.




