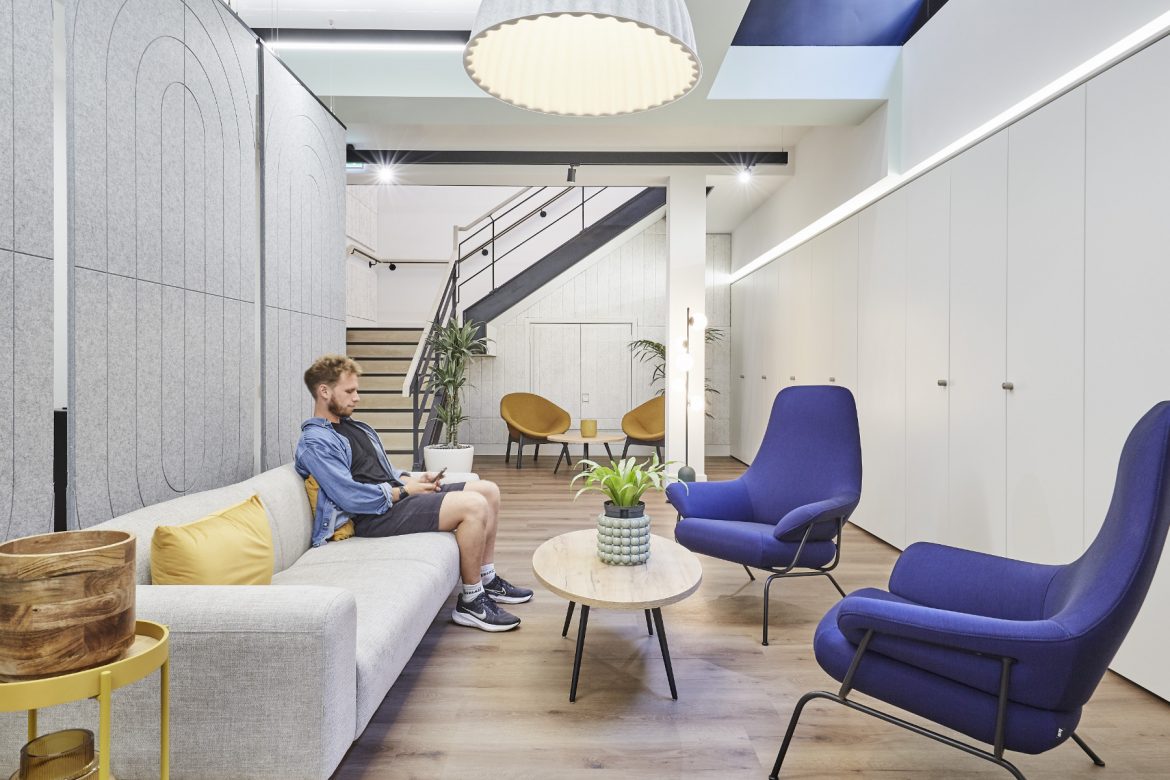
A Look Inside Bolt Burdon Kemp’ New London Office
| September 28, 2022Law company Bolt Burdon Kemp hired interior design studio TDA Interiors to design their new office in London, England.
“Staff and clients are instantly made to feel welcome when entering the bright, modern reception space, which offers a choice of lounge-style seating areas complete with artwork, feature lighting and expertly curated displays that create a home away from home feel within the space.
The main focal point in this area though is undoubtedly the stunning curved island bar and tea point, which not only provides the perfect spot for impromptu catch ups over coffee, but also houses everything BBK would need to host their own corporate get togethers. A secret pantry tucked behind the tea point is also a great, functional space where BBK can prepare refreshments for events on site.
Above the staircase to the basement, the BBK initials make a statement as an impressive lighting feature that has been seamlessly embedded into highly sustainable Baux Wood Wool acoustic panels that extend down to the floor below. It was crucial that the basement space did not feel like an afterthought when compared to the floors above. Through careful consideration we were able to achieve the same soft, fresh look and feel as the upper floors, while giving the basement a character and function of its own. Agile work benches and cosy soft seating areas are ideal for both collaborative working and taking a well-deserved break. Meanwhile, a peaceful mothering room offers the chance for busy working parents to rest and recharge.
Flexibility within this space was a key requirement. Vescom acoustic curtains can be drawn to create pockets of privacy, while hanging Autex Acoustic panels are easily repositioned to open the space up for events and entertaining. These elements, along with felt Under The Bell pendant lighting by Muuto also help to create the perfect balance of sound as well as a feeling of warmth and comfort in the underground space. The first-floor training suite performs a vital business function as a client-facing area used for hosting mock trials and sensitive client meetings. Both of which can be carried out in a private setting thanks to bespoke manifestations to the meeting room glazing.
Meanwhile, the main boardroom’s modular furniture and folding wall allow users to transform the space into a 60-person meeting room. Upstairs, the second and third floors provide traditional open plan desk and meeting booths, but with a key difference. In-keeping with BBK’s fully agile policy, desks are unassigned and free to be used by any member of staff, each of whom is given ample locker space for personal belongings.
In the interest of sustainability, we were keen to incorporate a number of pieces from BBK’s previous office within the new space. For example, the enclosed box meeting room on the second floor was repanelled to fit the new scheme and relocated from BBK’s existing workplace to provide staff with an additional meeting space that can also be used for private calls, video conferencing and quiet concentration. A number of compact yet comfortable quiet working rooms dotted throughout the space also allow staff to make sensitive calls away from the main working areas.
Stylish, contemporary tea points on these two floors come complete with stunning bookmatched Silestone work surfaces and innovative Mater Earth stools that are made from recycled industrial plastic waste and coffee bean shells.”
- Location: London, England
- Date completed: August 2022
- Size: 12,500 square feet
- Design: TDA Interiors
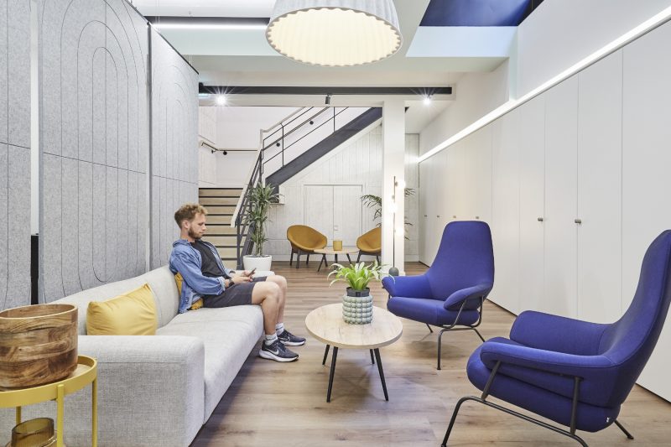
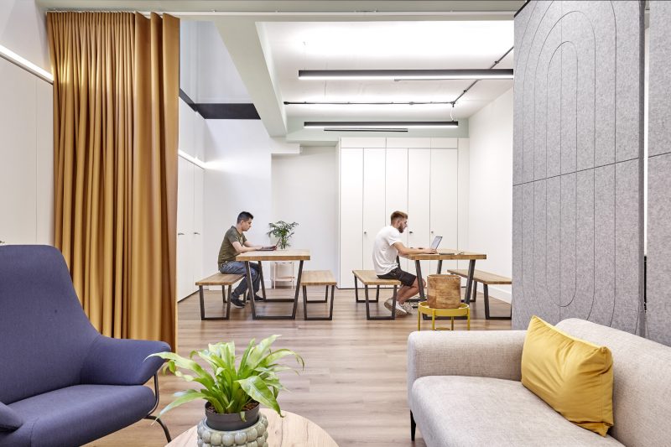
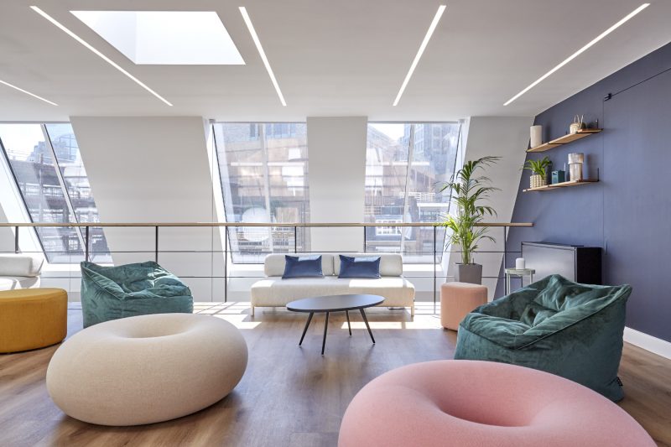
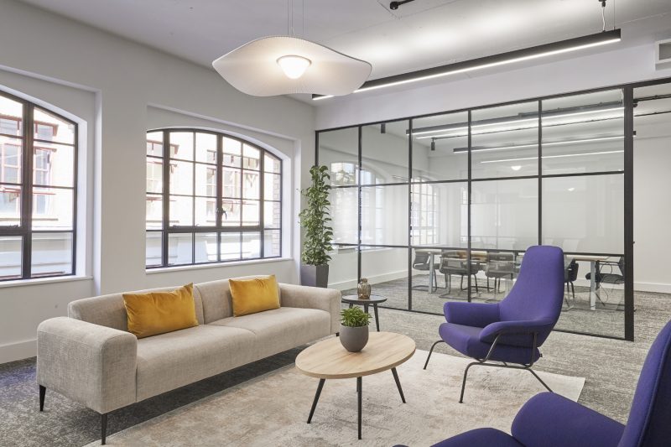
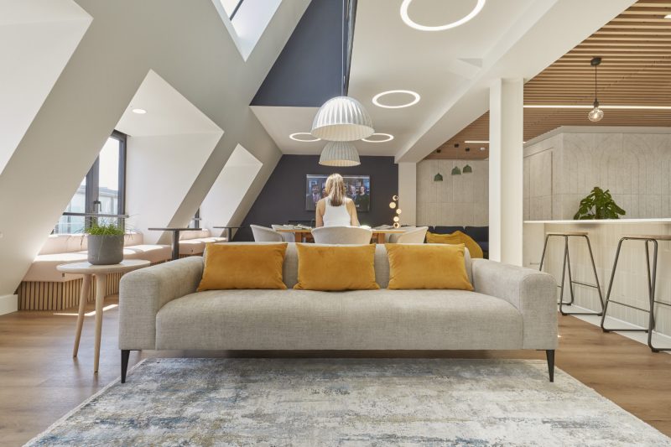
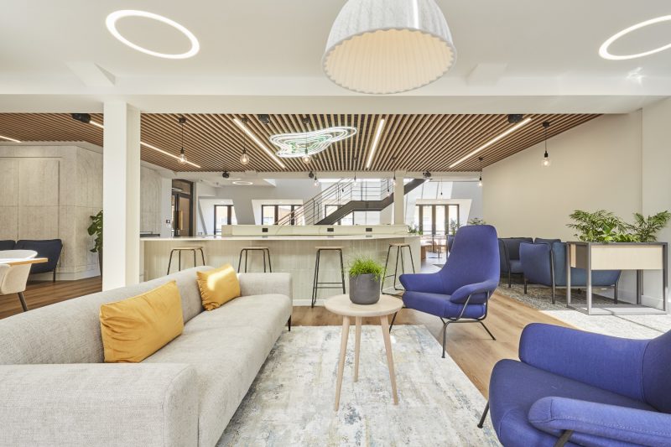
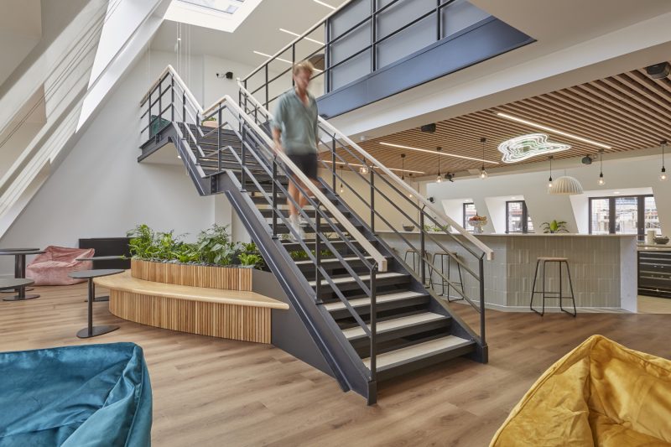
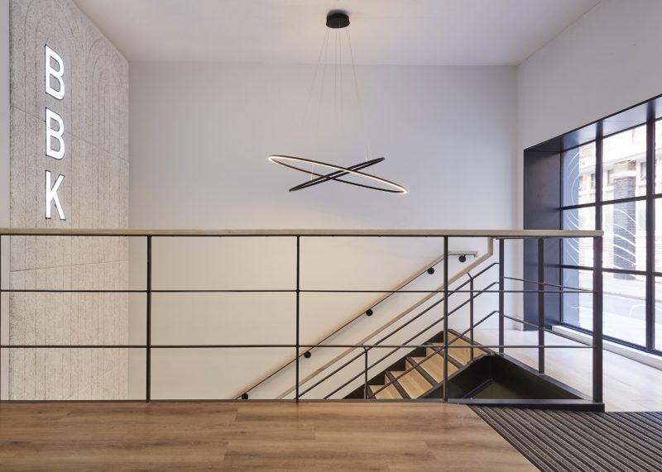
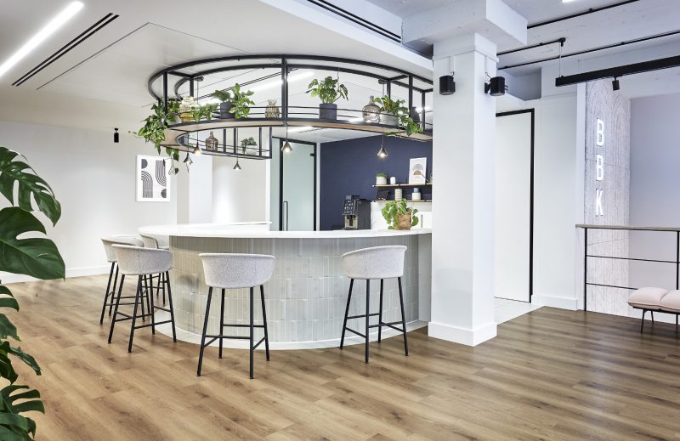
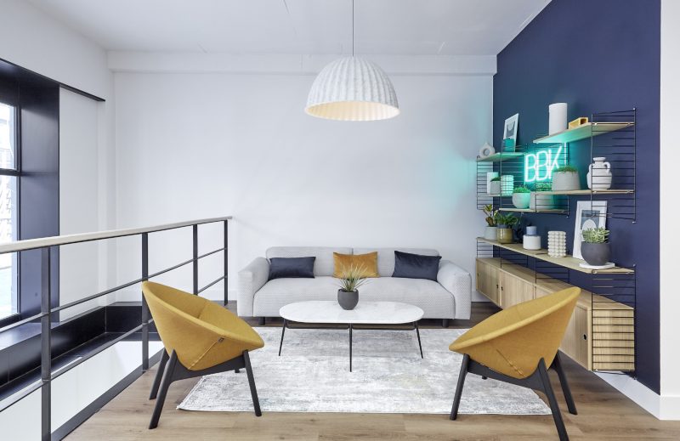
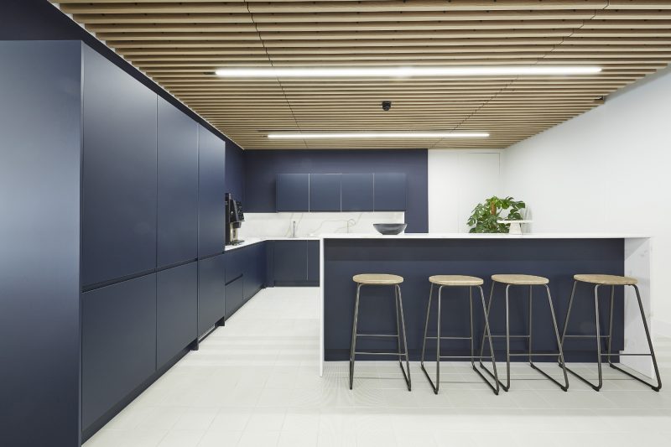
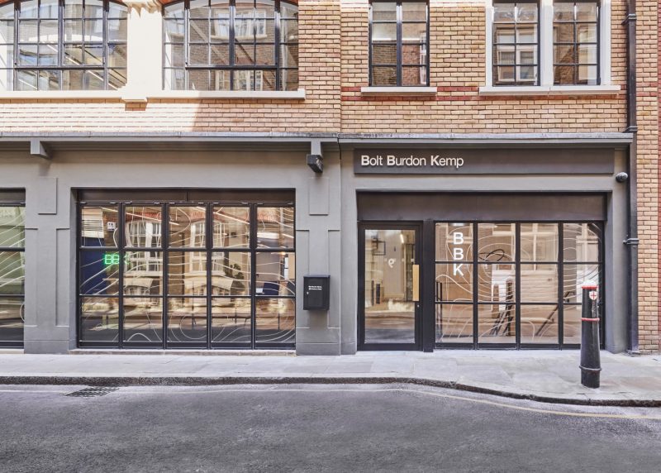
The post A Look Inside Bolt Burdon Kemp’ New London Office appeared first on Officelovin'.




