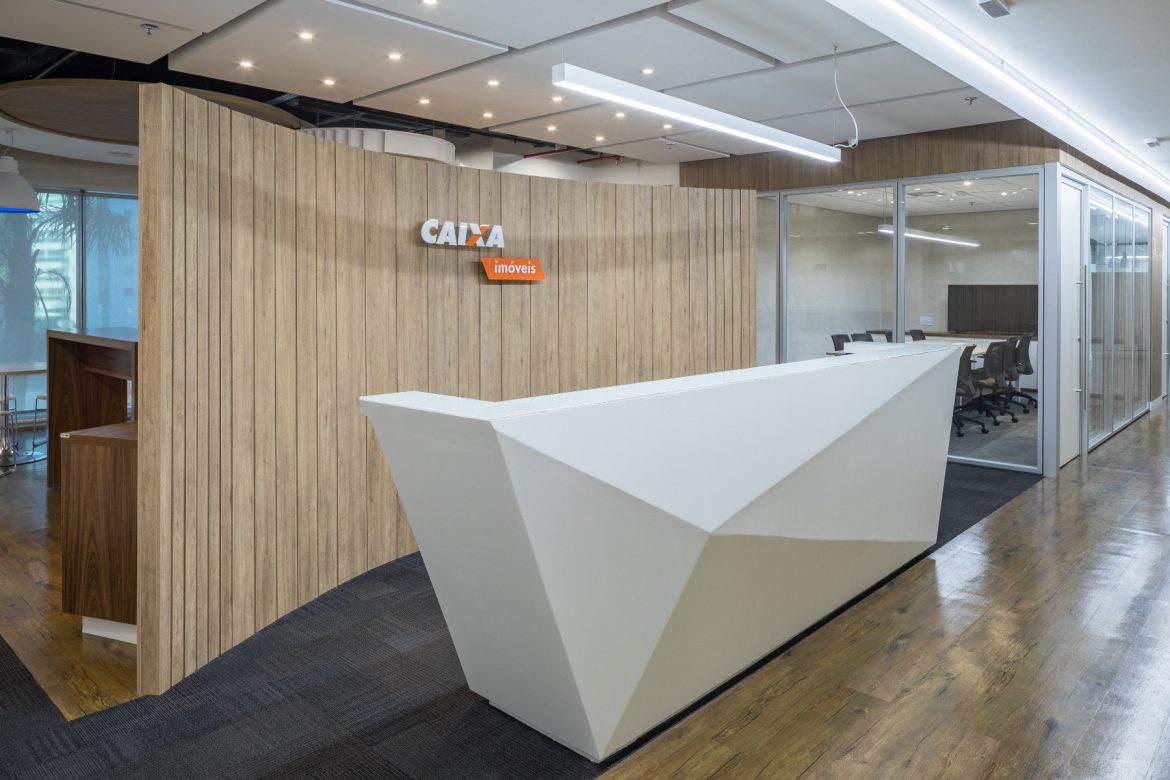
A Look Inside CAIXA’s New Brasilia Office
| October 10, 2022Federal saving bank CAIXA recently hired architecture & interior design firm SKBorges to design their new office in Brasilia, Brazil.
“Next to the reception, the waiting and living area linked to the breakout coffee space was integrated. The meeting rooms were located close to the reception, in order to receive the guests and serve them in a way that they do not need to pass through the interior of the office. Facing the meeting rooms, which are on the other side of the circulation axis, there are two open meeting areas, called The Meeting Space, covered with a blue fabric application which provides an excellent acoustic performance to the space.
The main circulation axis segmented the areas of the presidency and board of the staff area. In the space space, the architects explored open spaces for quick meetings, protected by curved panels in raw wood with 1.70 m high.
The private areas of the company’s board received a wooden covered ceiling, highlighting the space. The wood under the ceiling follows through the other areas of the office, increasing relevance to the composition of the spaces.
The staff area was designed in an open space concept, with cloud shapes in the ceilings above the workstations. The solution, in addition to providing good aesthetics as well as a good acoustic performance for the space. Furthermore, the ceiling lights in the staff area lead to the central circulation, also attending the meeting areas in the center of the circulation.
“We tried to specify a model that was as light as possible for the pendant lamps, so that they would highlight the ceiling with slim illuminated lines. On the meeting tables in this area, we used pendant lamps with an internal blue tone”, says the architect.”
- Location: Brasilia, Brazil
- Date completed: 2022
- Size: 7,480 square feet
- Design: SKBorges
- Photos: Haruo Mikami
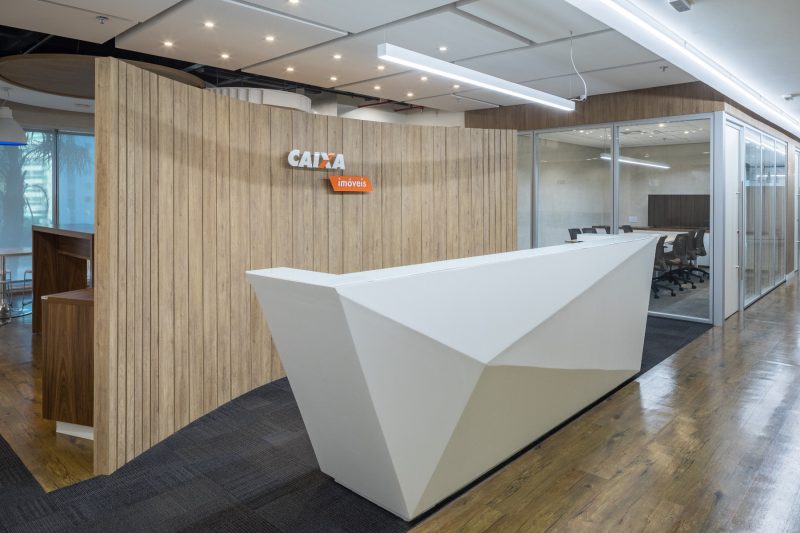
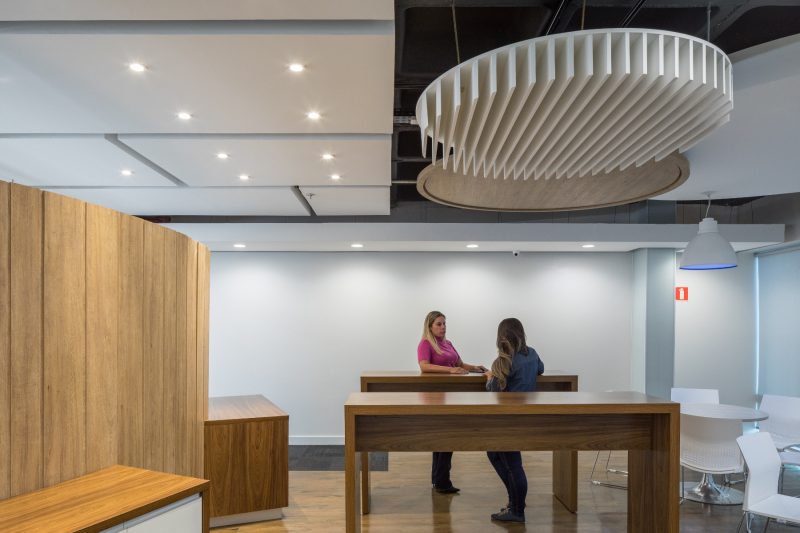
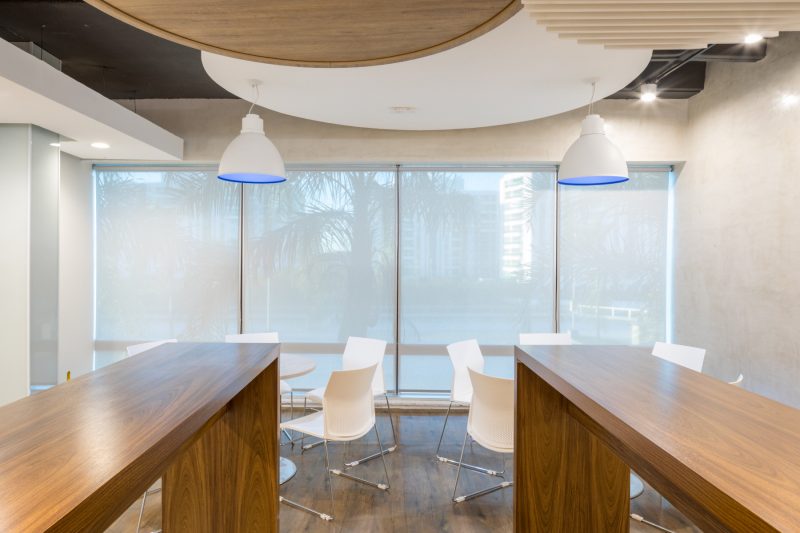
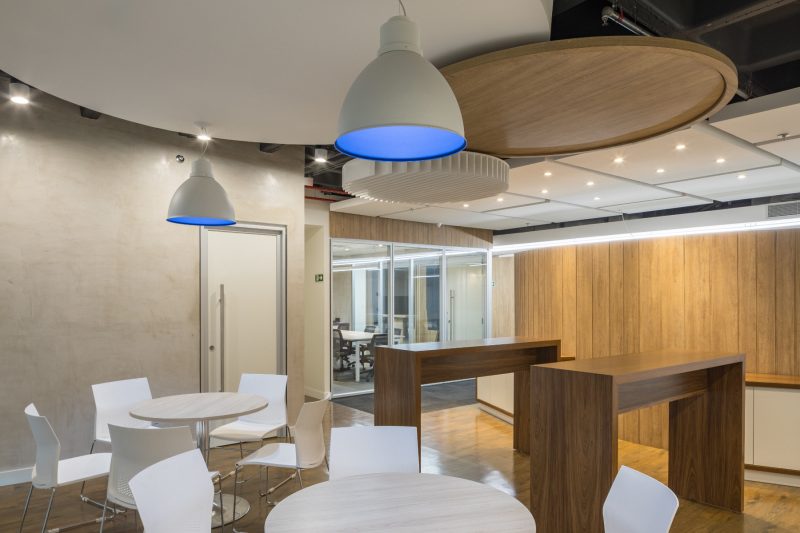
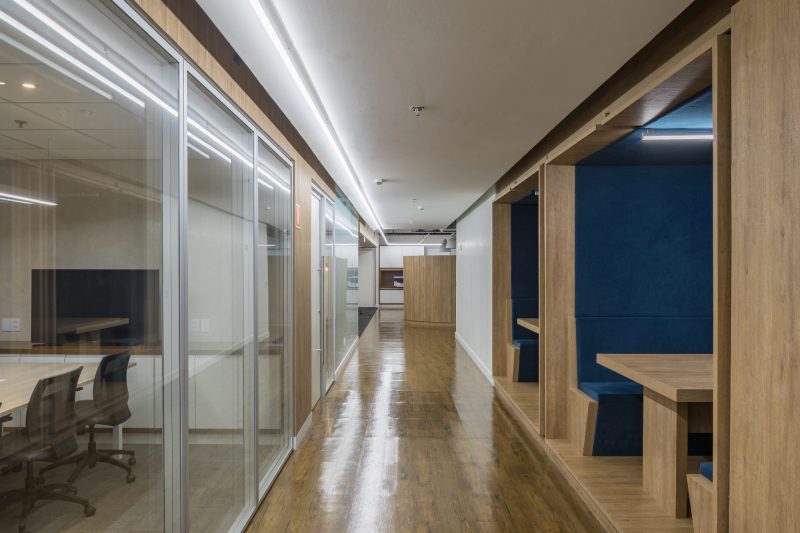
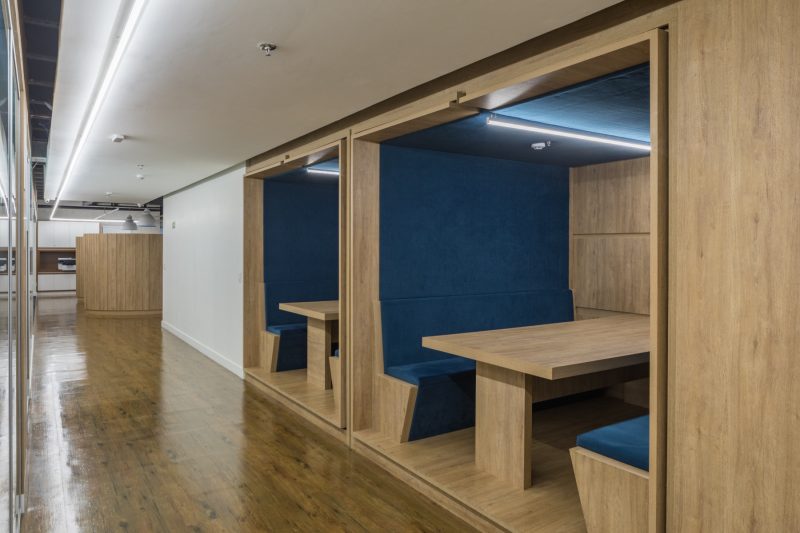

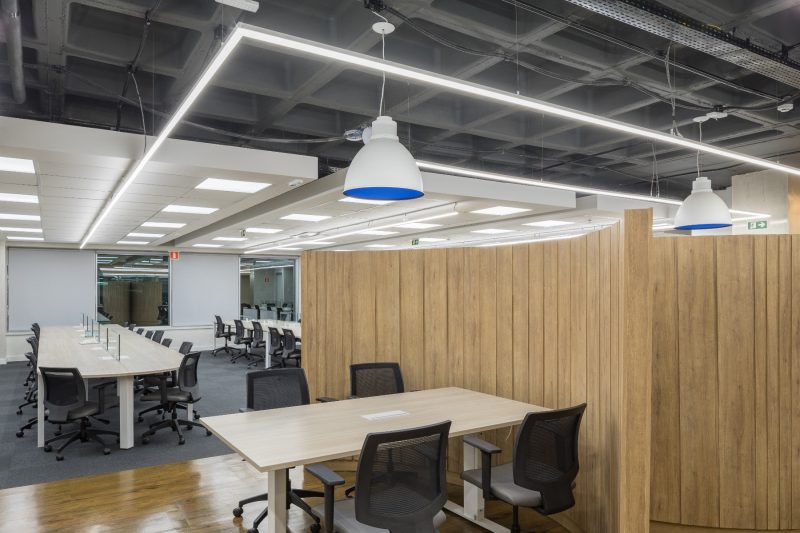
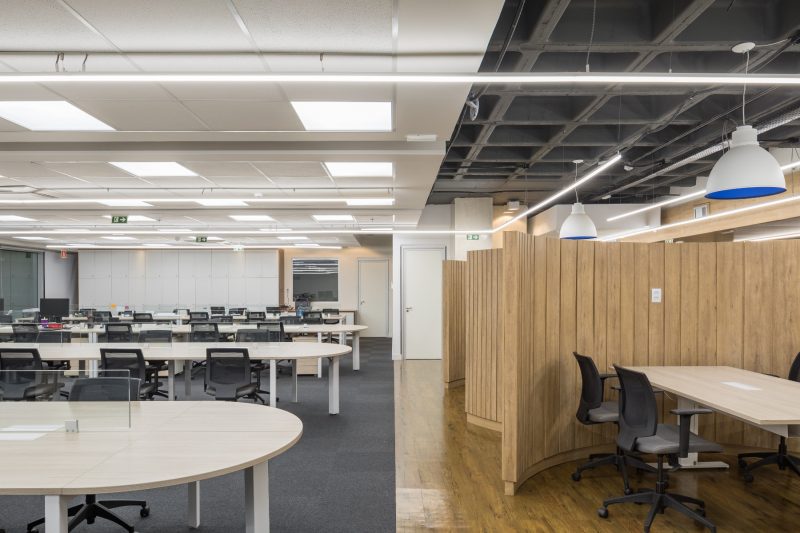
The post A Look Inside CAIXA’s New Brasilia Office appeared first on Officelovin'.




