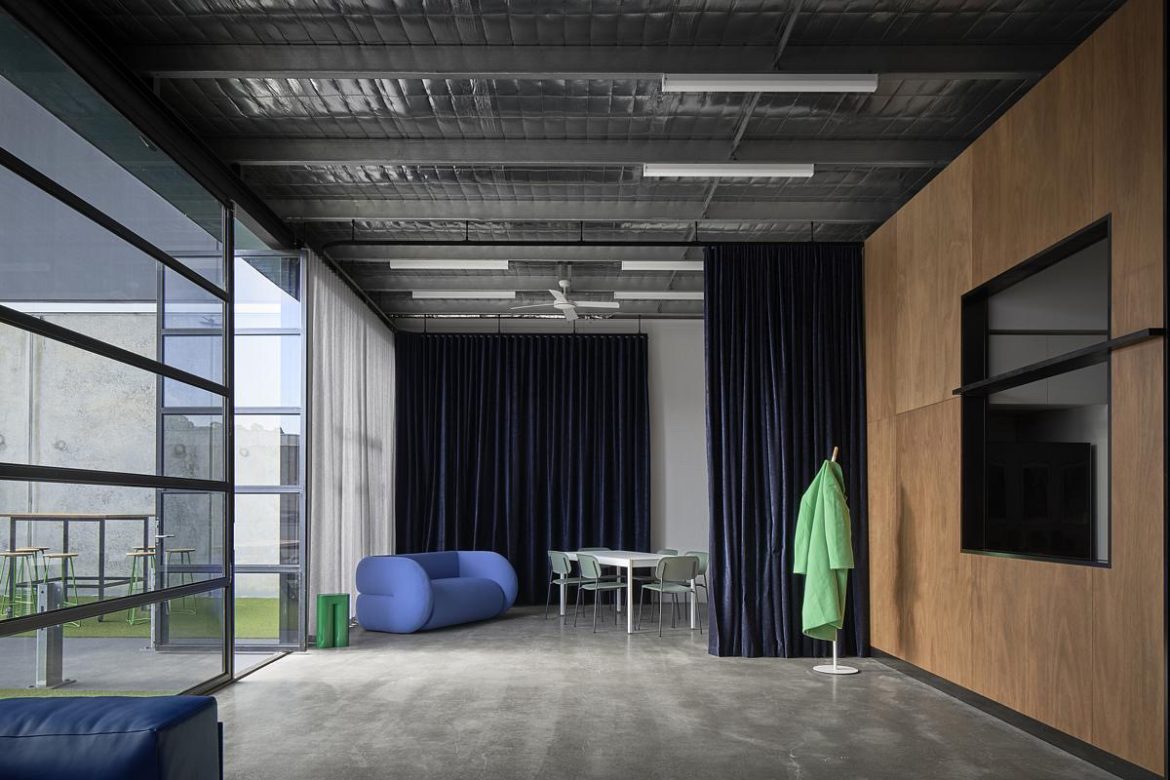
A Look Inside Common State’s New Melbourne Office
| January 30, 2023Communication agency We Are Humble recently hired architecture and interior design firm We Are Humble to design their new office in Melbourne, Australia.
“In this boutique office fit out for communications agency Common State, we wanted to maintain the existing open warehouse feel while creating new zones within the space. We avoided introducing lots of fixed joinery, instead allowing the furniture pieces to be the standout elements.
The existing central services core is used to divide the space into thirds; the public, the private, with the social zones in the centre. The communal kitchen separates the work desks from the front ‘lobby lounge’ and meeting rooms.
We designed each intervention to contrast against the muted grey & silver of the existing space. The desk area at the rear of the space is defined by the grid of baby blue acoustic panel suspended above. The kitchen is a combination of timber and stainless steel, with a nifty hidden compartment to tuck away all the appliances when clients visit. Adjacent to the kitchen, the small screening room is created by pulling across an acoustic curtain to shield it from the rest of the space. The upper meeting room or ‘the sauna’ as it was affectionately named is clad fully in blackbutt plywood with a warm terracotta marmoleum floor. It is the only enclosed room in the space, a sanctuary to disappear away to.
We chose a collection of bold coloured furniture from a collection of local designers to complete the space. From the squishy blue Dowel Jones couch to the sharp lines of the Steelotto lounge and the whimsical Coco flip pendants each piece adds another element of interest to the space.”
- Location: Melbourne, Australia
- Date completed: 2022
- Size: 2,368 square feet
- Design: We Are Humble
- Photos: Peter Clarke
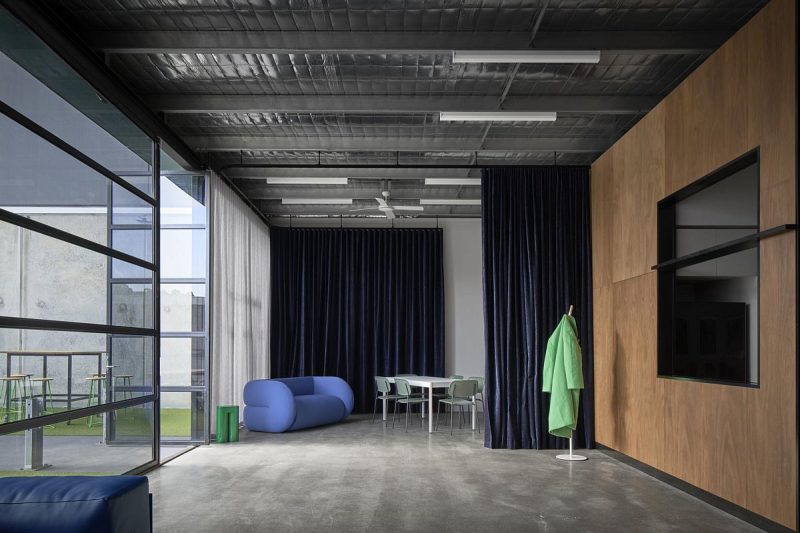
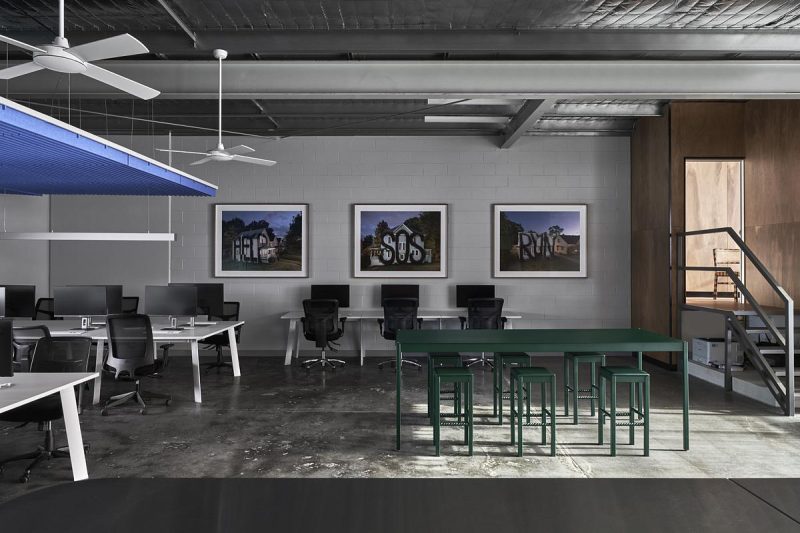
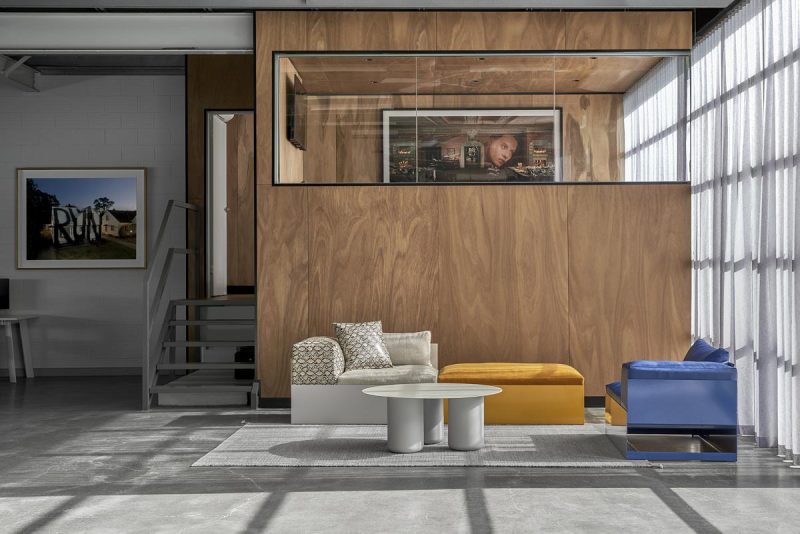
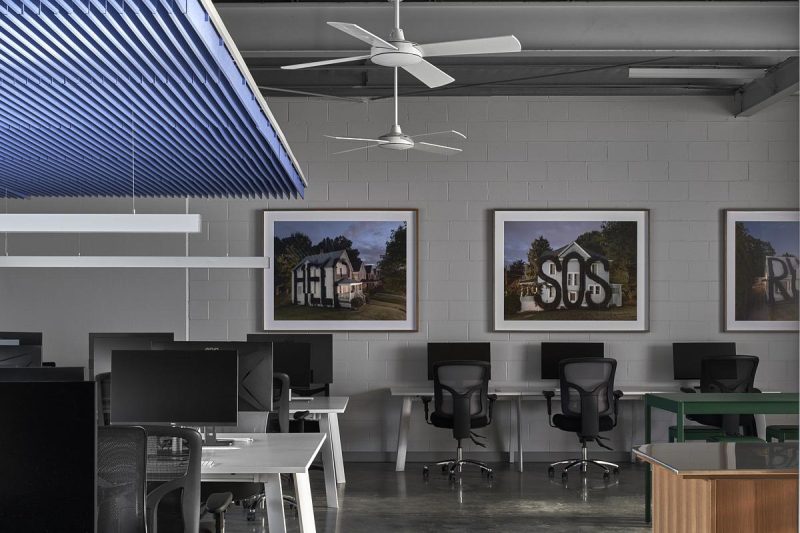
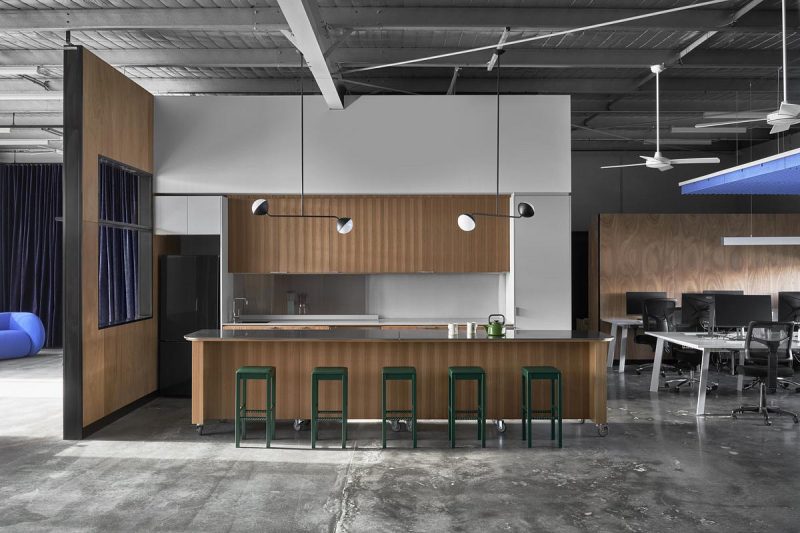
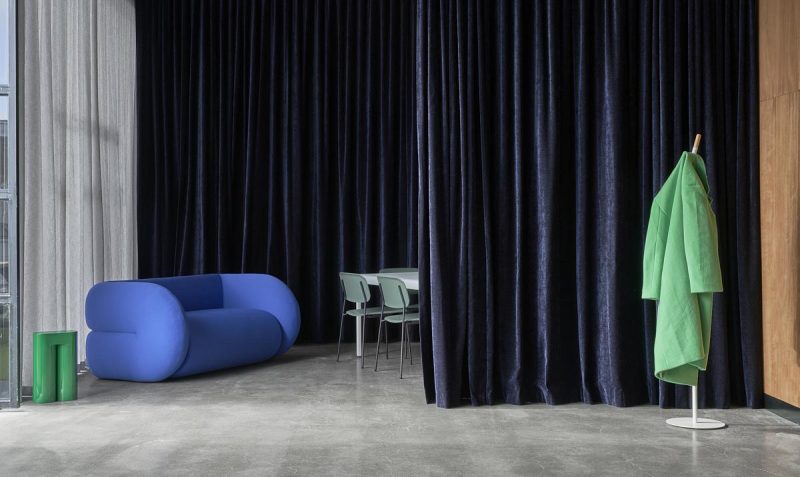
The post A Look Inside Common State’s New Melbourne Office appeared first on Officelovin'.




