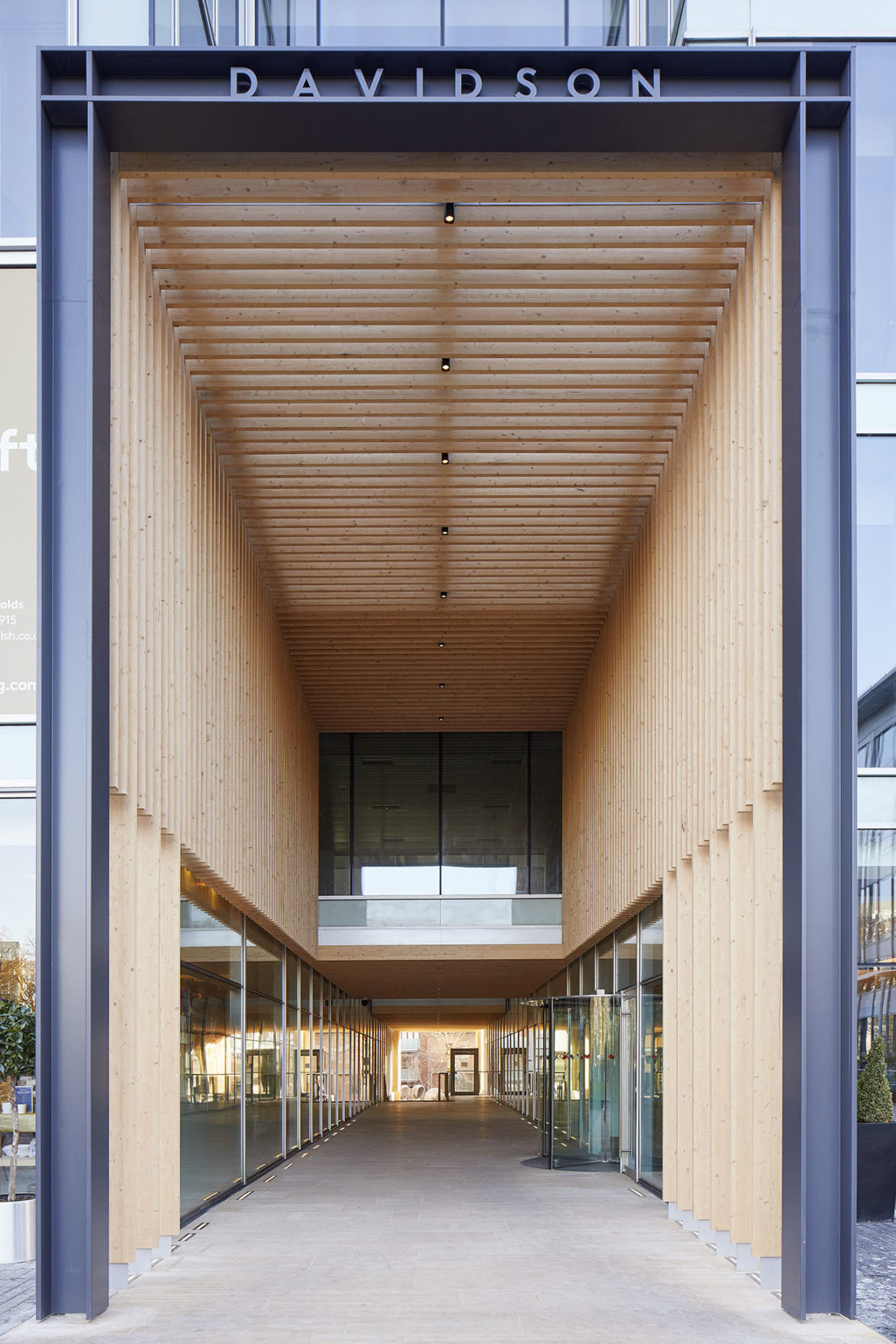
A Look Inside Davidson’s Reading Office
| September 14, 2020A team of designers and architects from architecture firm dn-a architecture recently designed a new interior for commercial office building Davidson in Reading, England.
“The design enhances the use of space through the introduction of a warmer palette of natural materials, which uplifts the atmosphere of the entrance, reception and passageway.
“Through the vision of dn-a we have transformed Davidson to a new level. The new reception area, additional showers and bicycle store have ensured that the building enhances the wellbeing of our occupiers and has received universal approval.” – Neil Meredith, Head of Asset Management at Schroders
Through the introduction of timber slats on the soffit and a diffused lighting system along its length we have established a warmer, more welcoming transition through the building. The light-coloured paving which links the two entrances connect the interior and exterior space, helping to connect the building to the public realm whilst lifting the former gloomy atmosphere.
Access into Davidson is via two entrances from either side of the building, on Forbury Square and Abbey Square. Our metal and timber, double height portal canopies installed within the entrances align with the modern aesthetic of the existing building, built in 2000. They add visual interest to both entry points and provide focus to the passageway beyond, redefining its impact, thus creating a more memorable first impression.
The reception area has been updated with natural timber plinths, wooden flooring and stylish furniture to give the space a unity and function. Soft lighting and warm colours create an inviting, welcoming atmosphere that draw tenants and visitors to the relaxed meeting and co-working areas.
The instalment of new cycle storage, showers, lockers and changing facilities at basement level have all been sustainably designed with the health and wellbeing of the occupiers in mind, whilst simultaneously encouraging the reduction of private vehicles.
The entrance at Abbey Square, once seen as ‘the back’ of the building, has been transformed into an integral part of Davidson with a new façade system, staircase and access to the new bike storage via existing openings in the brickwork plinths. Contemporary signage has been worked into the canopies’ metalwork on both of the timber and metal entrance portals, creating a striking, consistent brand identity to the development.”
- Location: Reading, England
- Date completed: 2019
- Design: dn-a architecture
- Photos: Andy Stagg
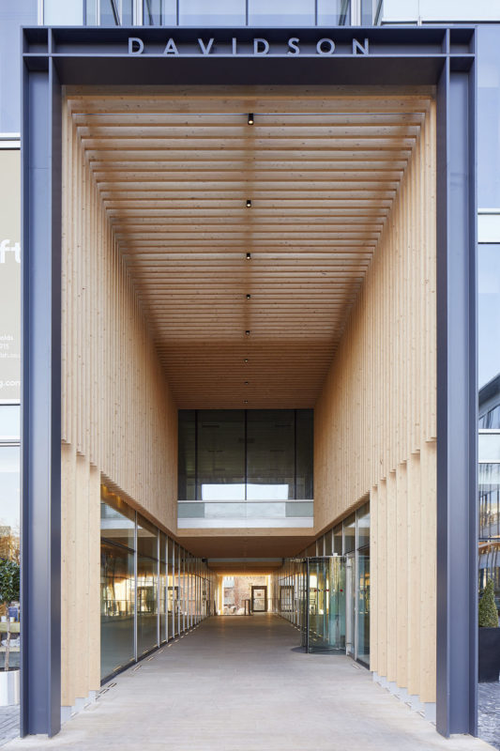
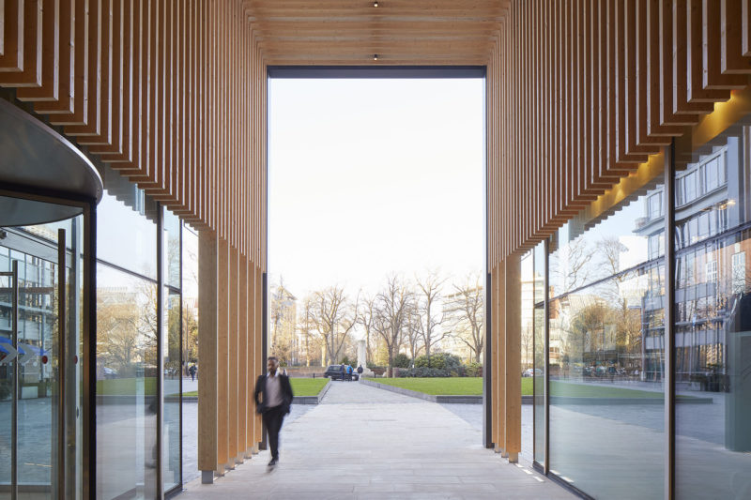
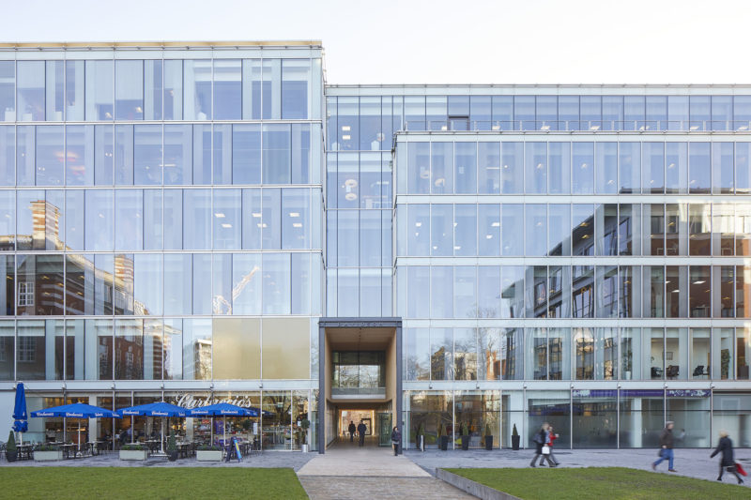
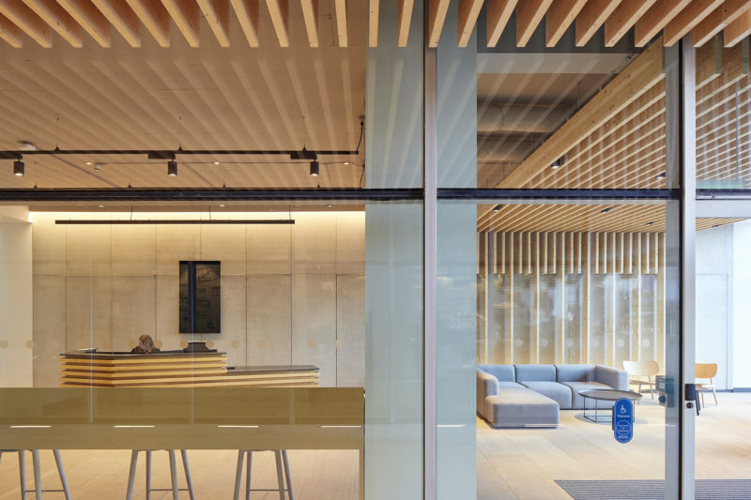
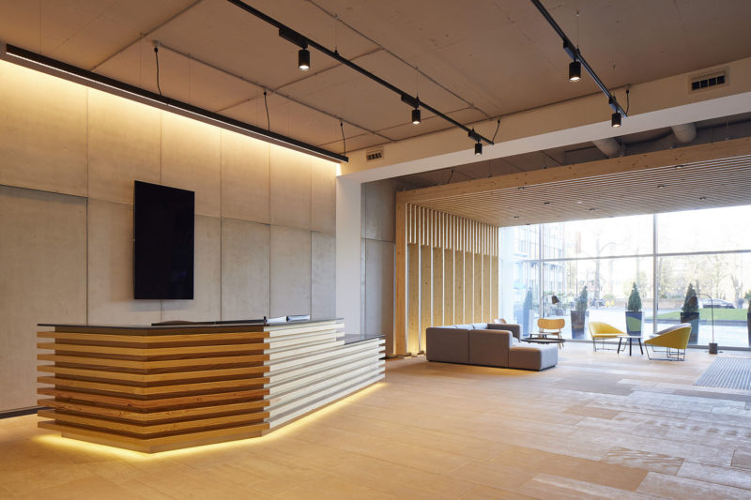
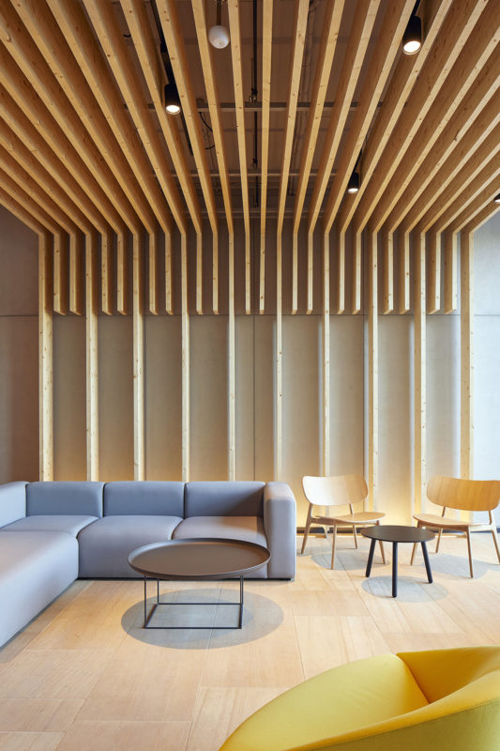
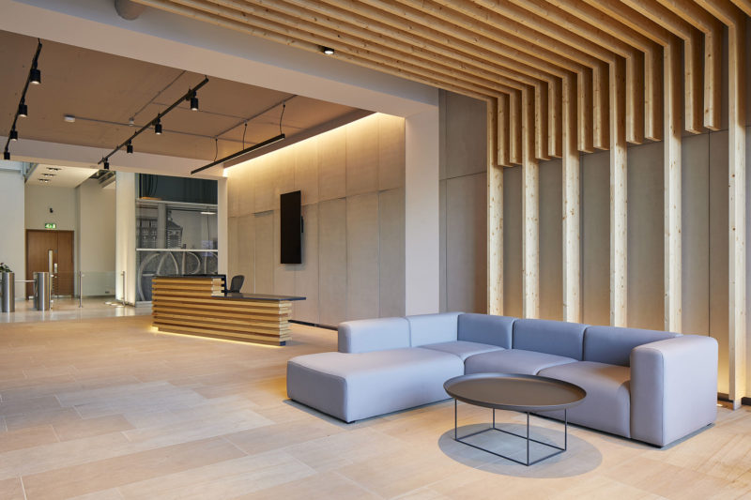
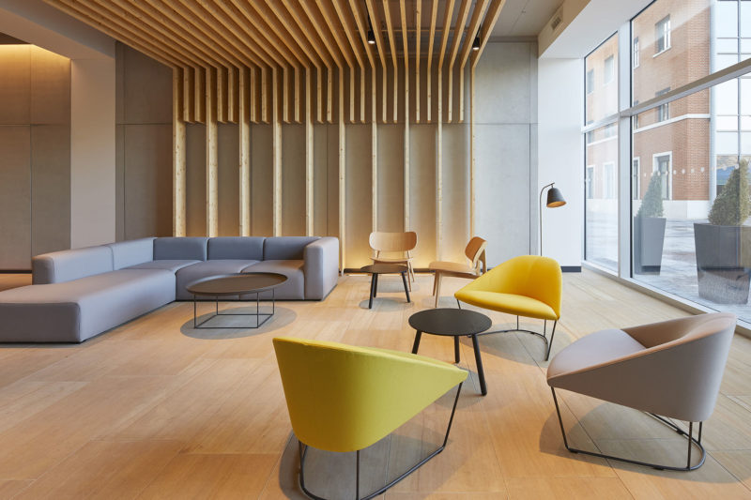
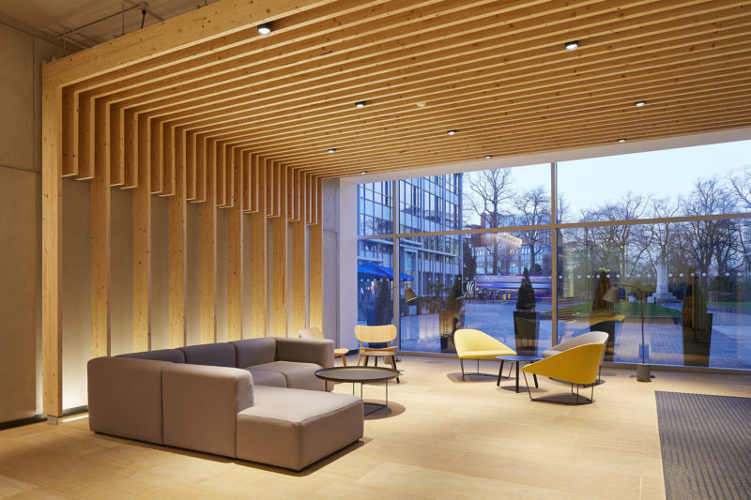
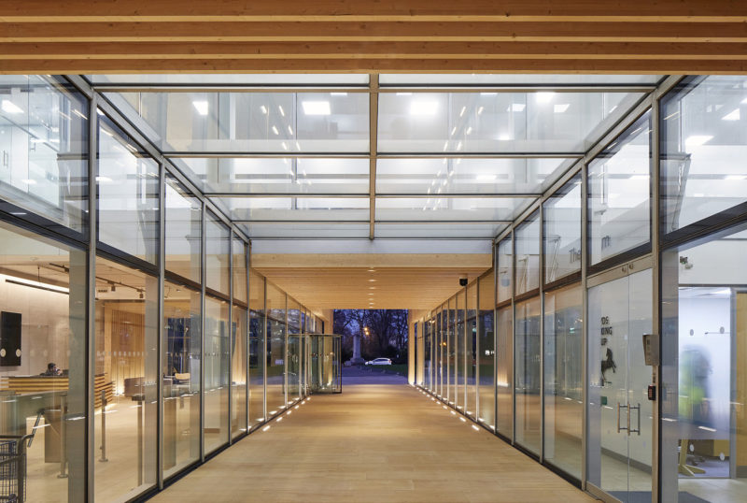
The post A Look Inside Davidson’s Reading Office appeared first on Officelovin'.




