A Look Inside HashiCorp’s Cool New San Francisco Office
| October 21, 2021Software company HashiCorp recently hired interior design firm IDF Studio to design their new office in San Francisco, California.
“IDF Studio reimagined a stuffy office space for a systems-focused software company by playing up layered geometric motifs and introducing a sense of warmth. Dramatic 3D accent walls, custom wood slat dividers, hexagonal window film, and a string art interpretation of their logo speak to HashiCorp’s commitment to simple, modular service. The airy white kitchen hub with floating wood shelves and a lush plant wall rounds out the fresh and inviting look.”
HashiCorp develops custom Cloud infrastructure and management solutions for the world’s largest companies. Their San Francisco HQ embodies the company’s simple, modular approach to solving complex challenges. A calming gray-and-blue color palette, layered with geometric wall treatments, graphic rugs, and striking art pieces, transformed a staid office into a lively creative space,” says IDF Studio.
- Location: San Francisco, California
- Date completed: 2021
- Size: 8,000 square feet
- Design: IDF Studio
- Photos: Christopher Stark
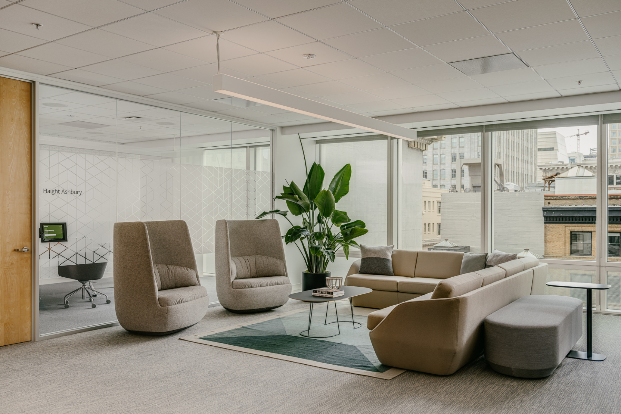
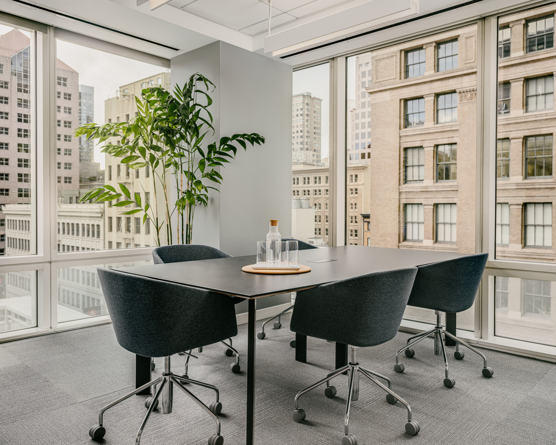
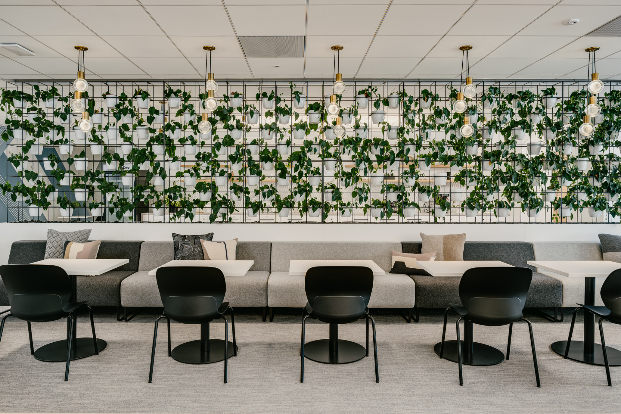
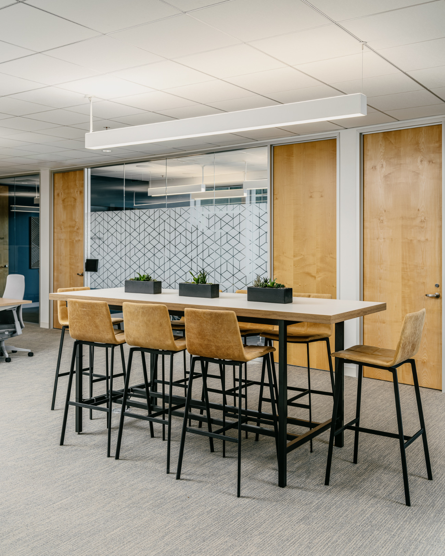
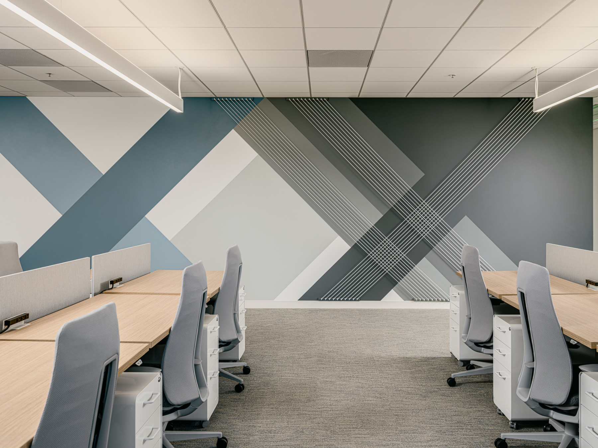
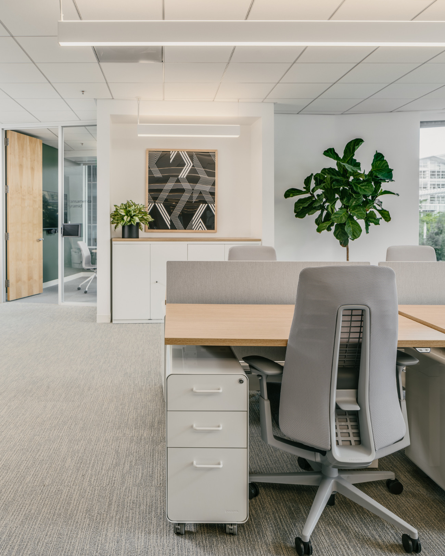
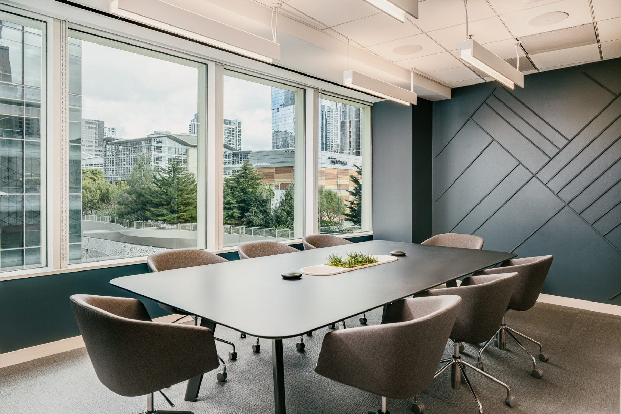
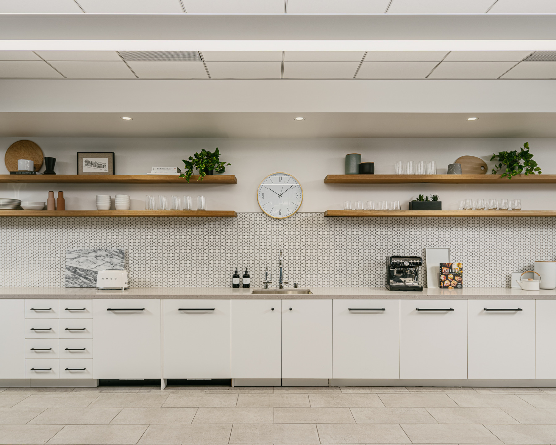
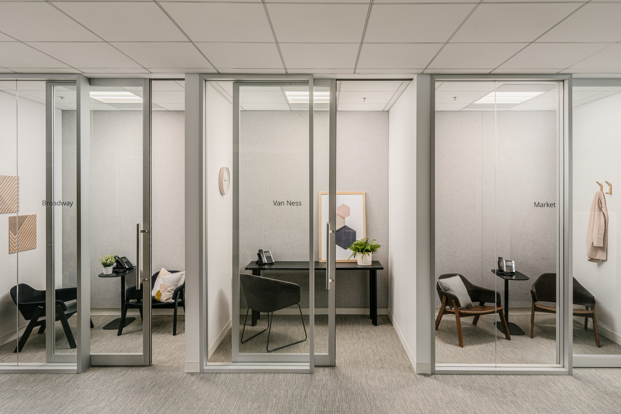
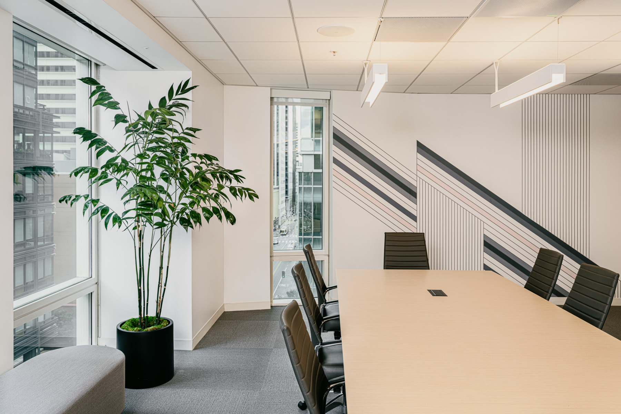
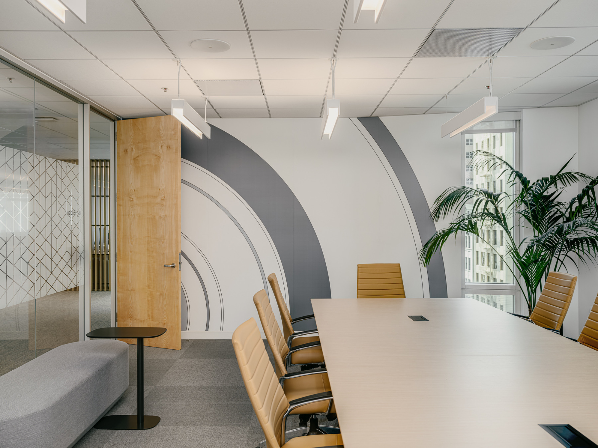
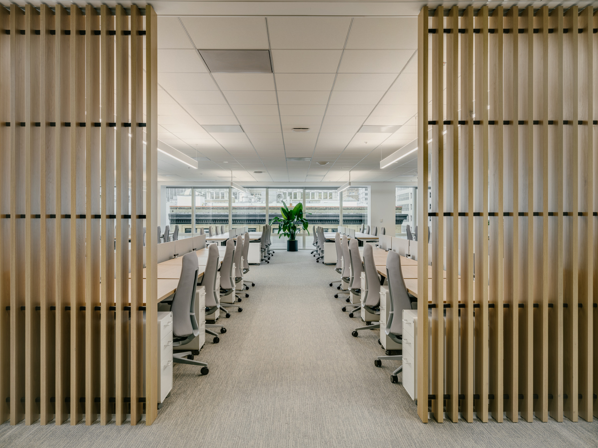
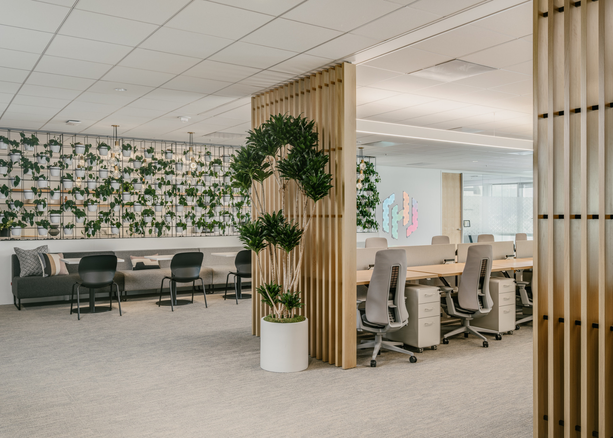
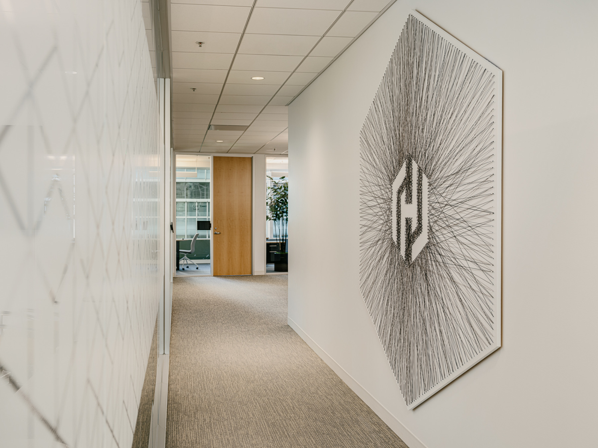
The post A Look Inside HashiCorp’s Cool New San Francisco Office appeared first on Officelovin'.




