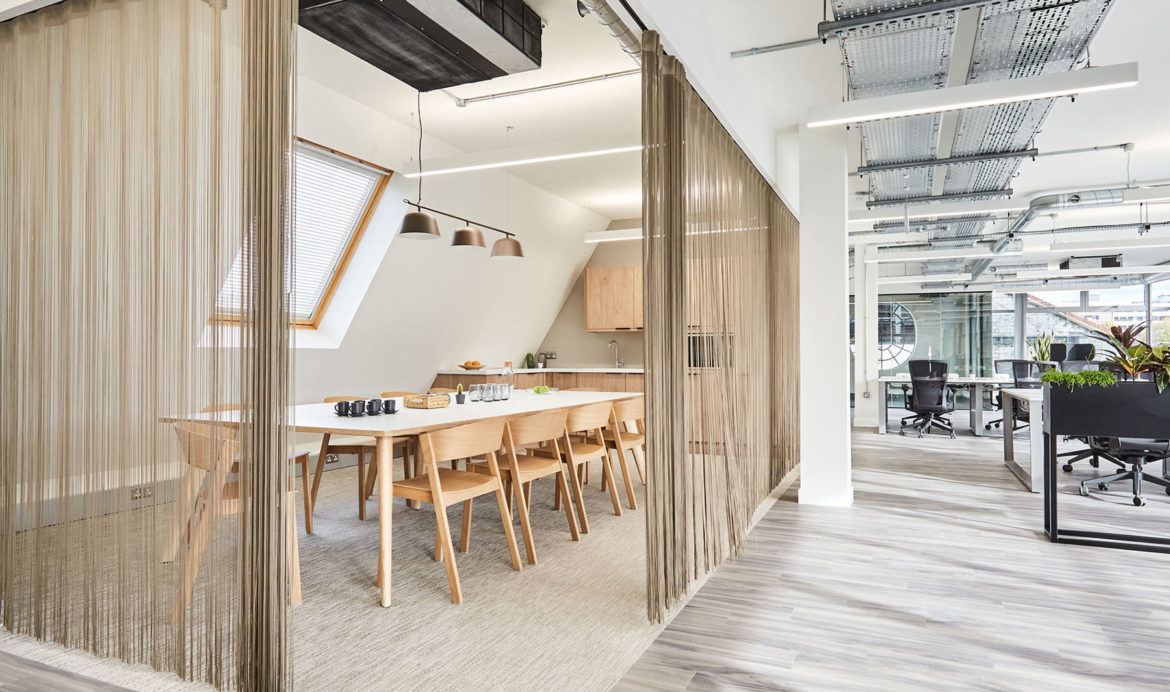
A Look Inside Lighterman House’s New London Office
| February 22, 2021Office suites provider Lighterman House recently hired workplace design firm Peldon Rose to design their new office in London, England.
“Located just around the corner from Kings Cross station and the new Google campus, Lighterman House is smart, aesthetically pleasing, and functional. The space is designed as ‘plug and play’, incorporating a variety of work areas encouraging activity-based working to the floors. Welcoming and open floor plates through smart redesign was a key driver for the client, creating maximum net internal area for potential tenants to occupy.
We redesigned the ground floor common area, functional breakout facilities, façade entry and common stairway with a standout street presence complemented with furniture and décor that was carefully selected and installed for ease of use. On the first and second floor we were able to retain the original concrete floors and polish adding some character to the space and provide a sense of authenticity.
To enhance wellbeing in the workplace, quiet zones were incorporated to the working floors cordoned off with curtains to allow employees of potential companies to have a moment of respite. A ground floor shower room was introduced for tenants to step into an inner-city oasis, creating a ‘Bali retreat’ look and feel.
We worked with Planteria to provide biophilia throughout, both plants and planter boxes were strategically positioned to soften the space providing character and warmth. Recycling points were installed across the floors so that the client could implement a landlord recycling scheme to ensure the building had a positive impact.
The redesign of the entry façade and tenant journey created a unique challenge. We endeavoured to create an entrance with more of a street presence that would not protrude or extend, whilst fitting in with the local surroundings and required local council approval.
Smart utilisation of the original concrete floor, through grinding and refinishing, offers a raw effect to the floor plate. We utilised the building windows and curtain walling to maximise the natural light exposure, which we further developed in the finishes and features within the design.” says Peldon Rose.
- Location: London, England
- Date completed: 2020
- Design: Peldon Rose
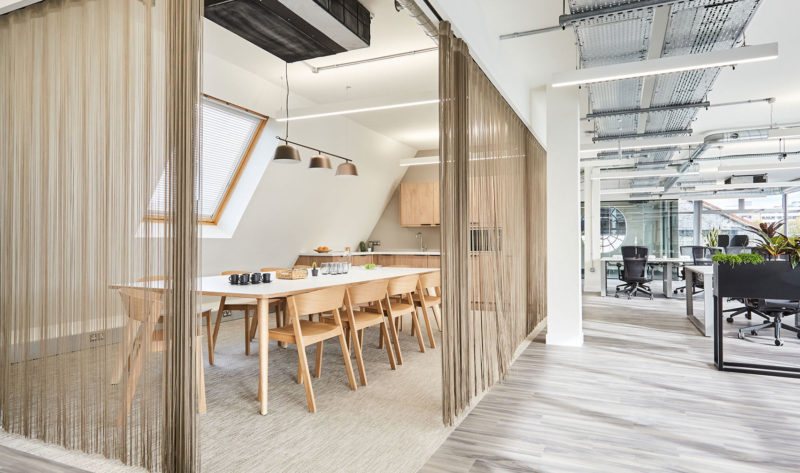
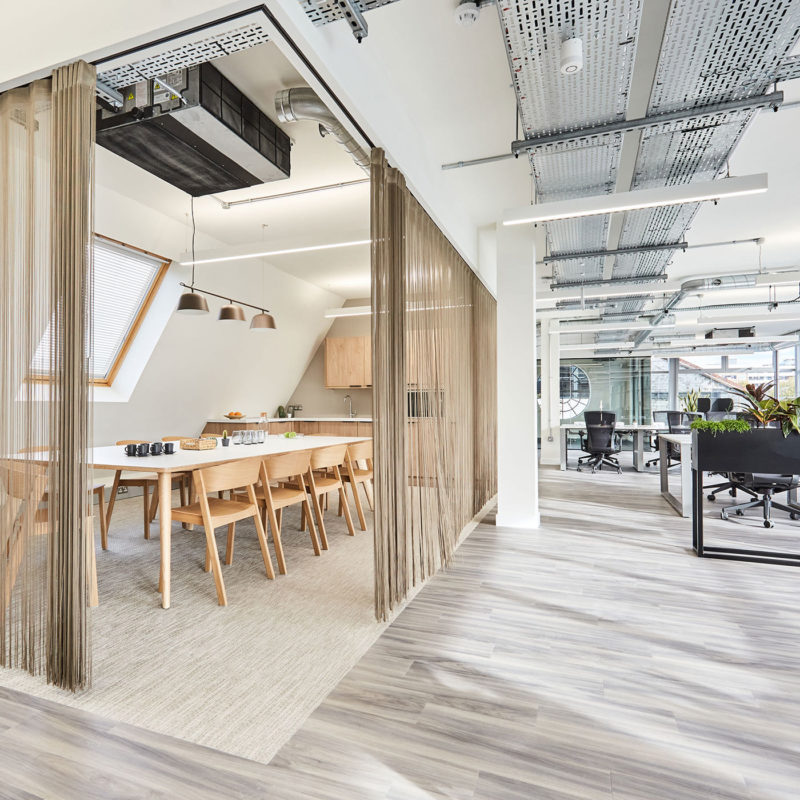
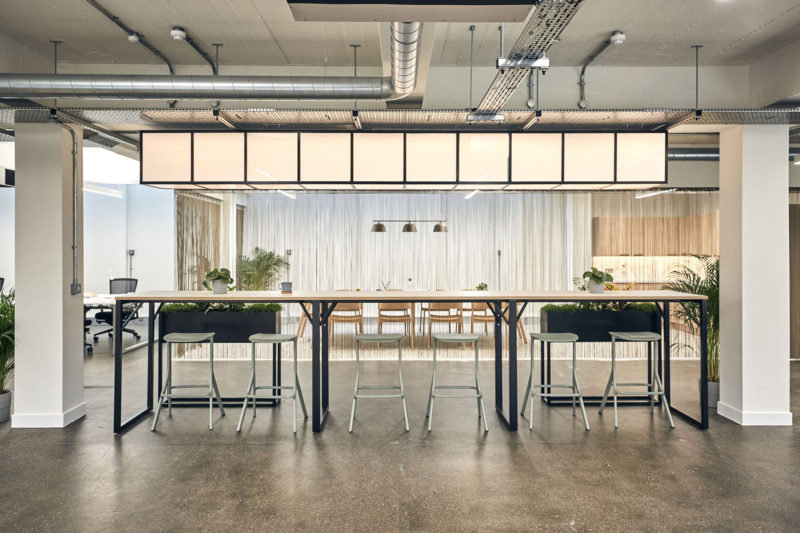
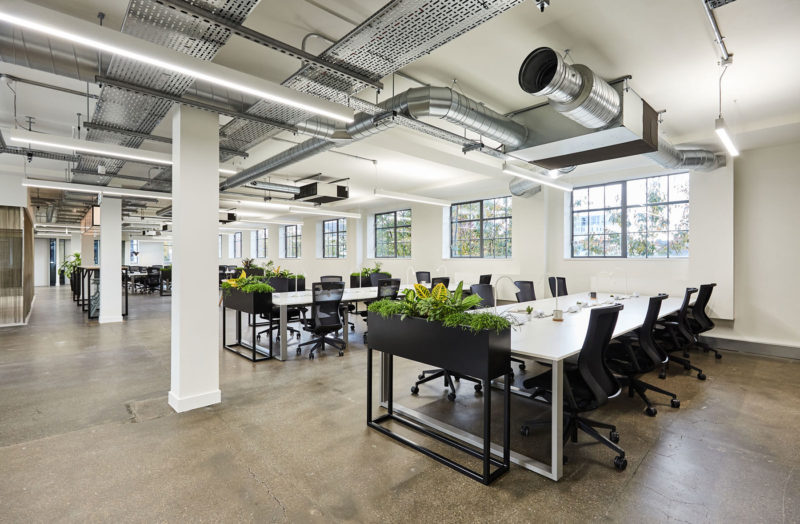
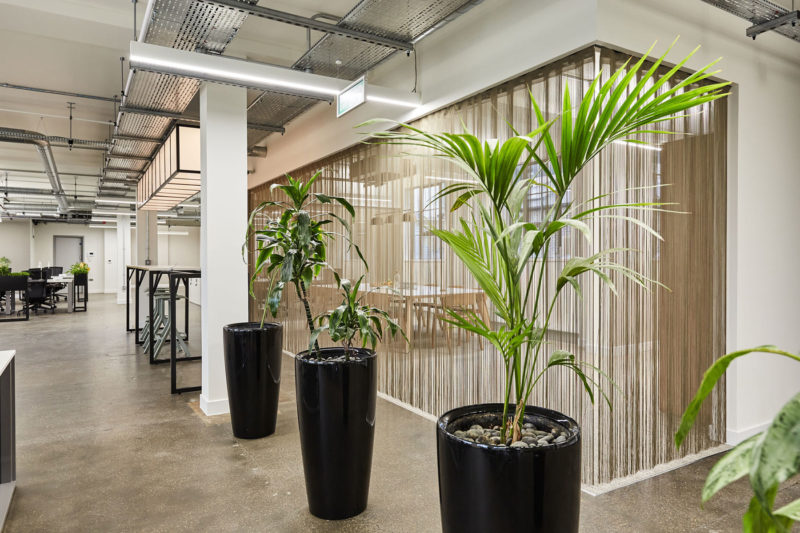
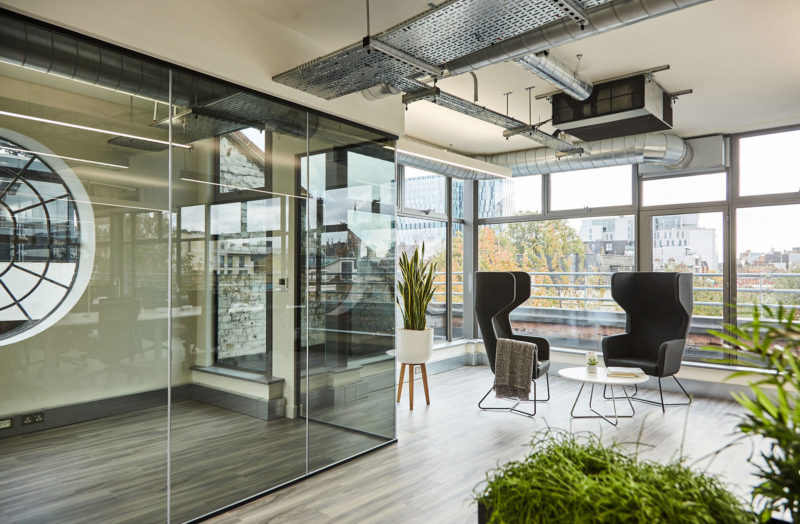
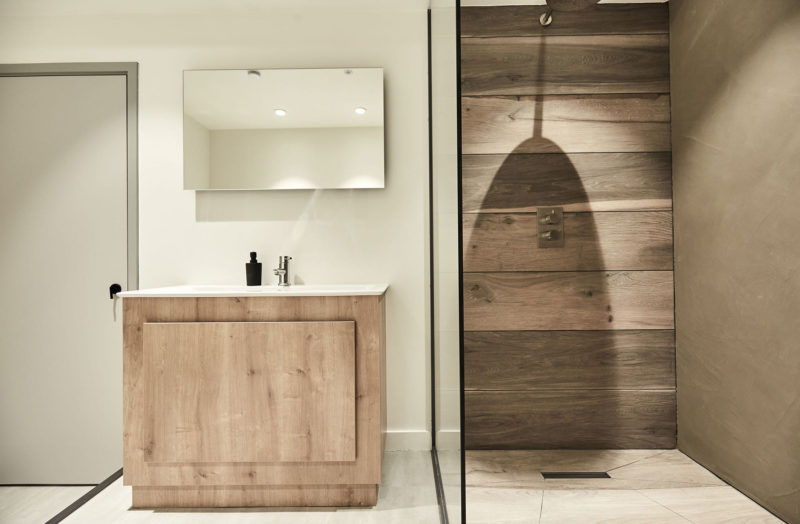
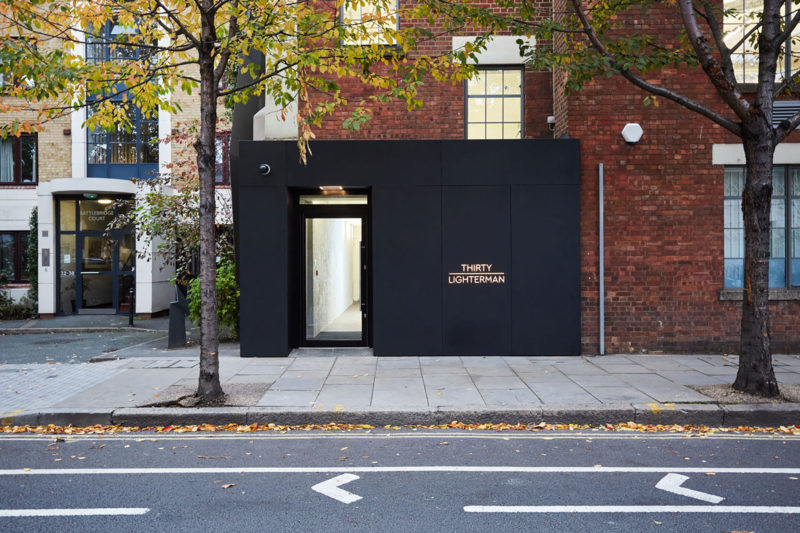
The post A Look Inside Lighterman House’s New London Office appeared first on Officelovin'.




