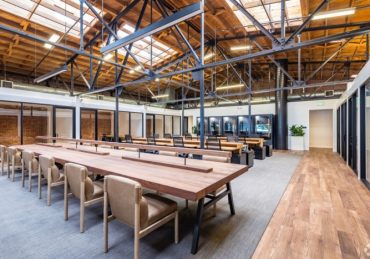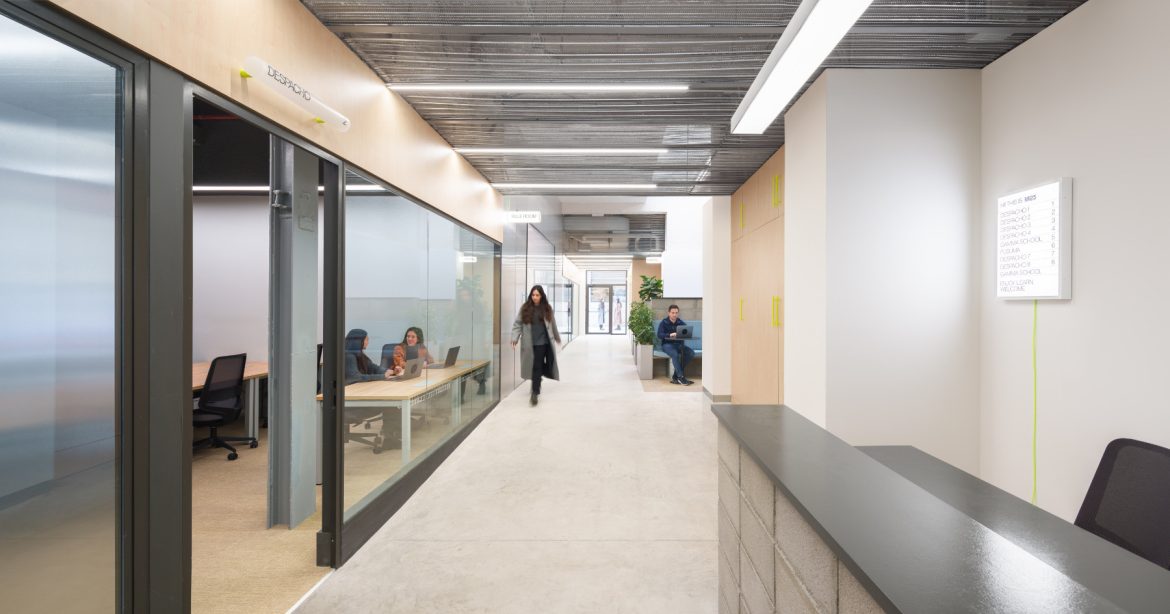
A Look Inside M25’s New Madrid Coworking Space
| June 21, 2023A team of designers and architects from architectural firm 2BOLD recently designed a new space for coworking space provider M25 in Madrid, Spain.
“With this clear concept in mind, the creators of M25 decided to contact 2BOLD to help them make it a reality. One of their premises was particularly relevant: they wanted the keystone of the project to be the community. The most important thing was for everyone to feel welcome, ‘as if they were in their own living room’.
Another key factor was to create a friendly, calm environment in which ideas could flow. In which the stimuli were always focused on reinforcing the user’s wellbeing and calm. With this approach on the table, a centrally located industrial building from the 60’s, located in the city of Madrid and whose previous life was that of an automobile repair garage, was chosen as the space for the implementation. Composed of two bodies (a local with access from the street and a large rear warehouse) the proposed intervention was based on respect for the pre-existence, the enhancement of spatiality and improving the welfare of users. In this way, the spirit of the building was maintained, giving value to its architecture, and achieving a unique atmosphere that would dialogue with the new use and its inhabitants. In terms of materiality, and in pursuit of sustainability, masonry elements and raw materials were chosen as finishes, accompanied by a neutral color palette that would enhance them. This was intended to connect users with the space through tactile and visual stimuli, while creating a calm and memorable environment.
The main choices included brushed steel for wall cladding, concrete blocks and ventilation ducts to create furniture, and ribbed metal as a false ceiling. As furniture finishes, different types of wood and textiles were included in order to generate greater comfort for users. All these, along with the sprayed cork layer that was used to cover the brick walls, did contribute not only to the general look & feel, but also to the improvement of acoustics (specially in common areas). Another key aspect of well-being was the careful design of lighting. For this purpose, natural lighting was maximized and complemented with low consuming artificial lighting. The design was based on a single type of LED luminaire, based on aluminum profiles with fabric diffusers. Its simple and adaptive system allowed the production of pieces to solve very different cases, allowing a unitary design to be integrated into the architecture, helping to enhance it.
The interior of the rooms was equipped with a power regulation system, allowing users to adapt the light levels according to their specific needs. And last but not least, the inclusion of greenery was one of the key wellbeing strategies. Wellknown for improving air quality and reducing stress levels, vegetation was conceived as a fundamental part of the design. Given the nature of the proposal (homey enclosed rooms along an almost urban common area), the idea of bringing nature into it was one of the earliest decisions in the project. Having this in mind, a set of metallic plant vases were custom made in order to fill and enliven the space with a carefully chosen selection of species.”
- Location: Madrid, Spain
- Date completed: December 2022
- Size: 9,145 square feet
- Design: 2BOLD
- Photos: Rubén P. Bescos
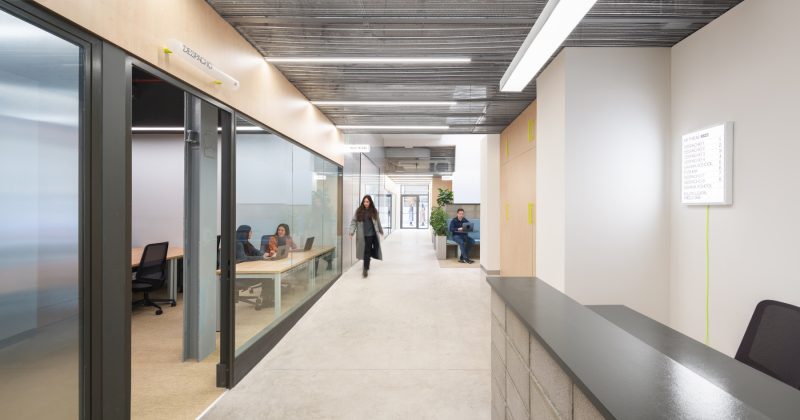
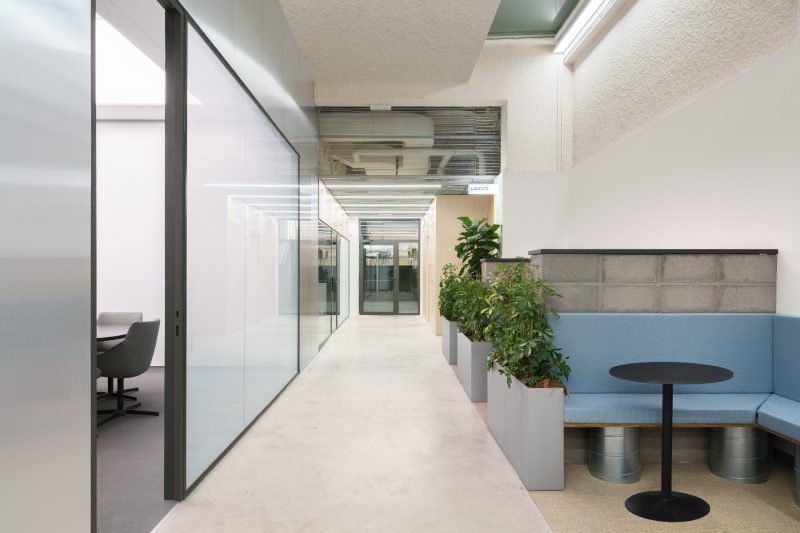
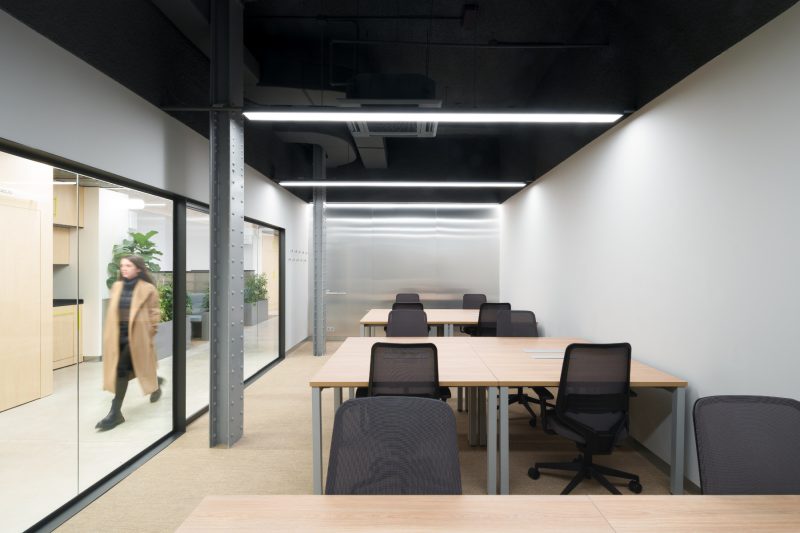
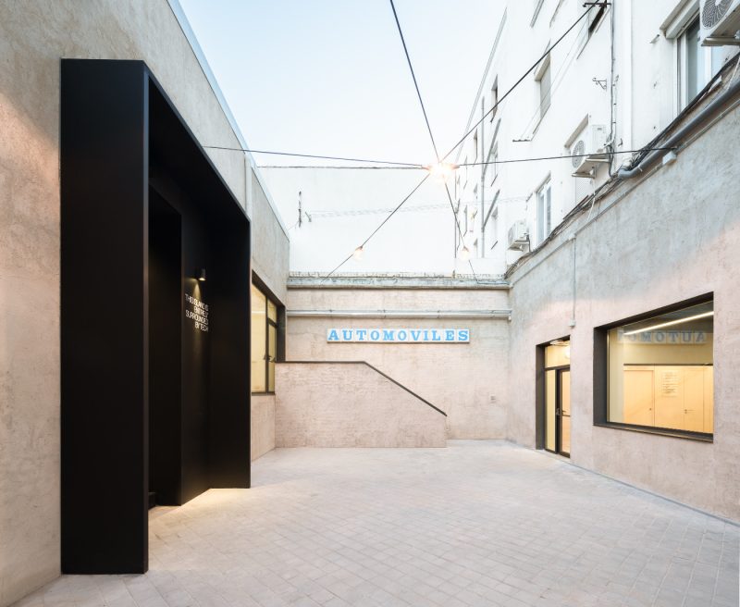
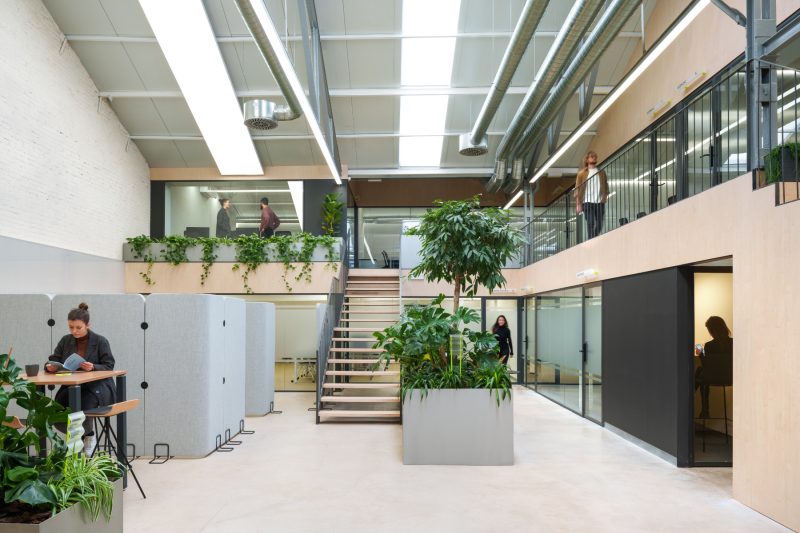
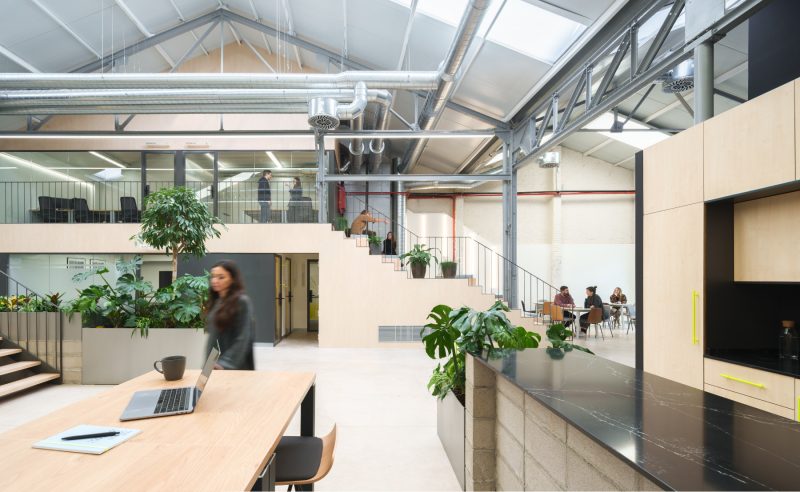
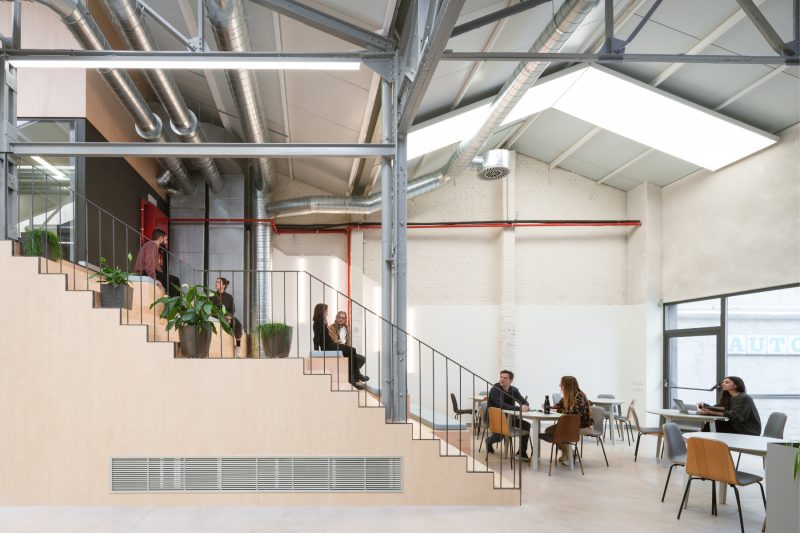
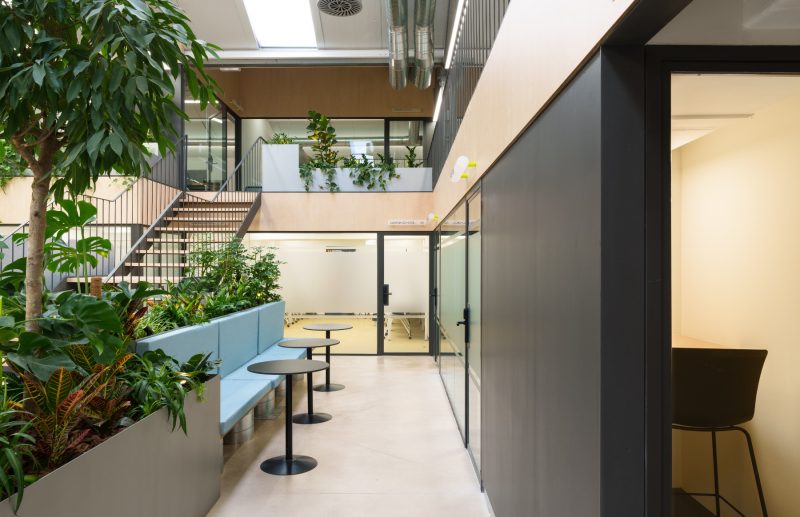
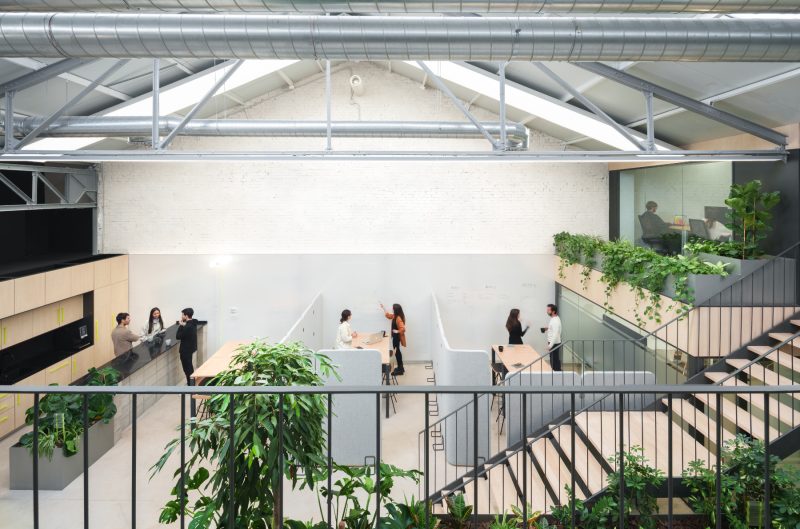
The post A Look Inside M25’s New Madrid Coworking Space appeared first on Officelovin'.



