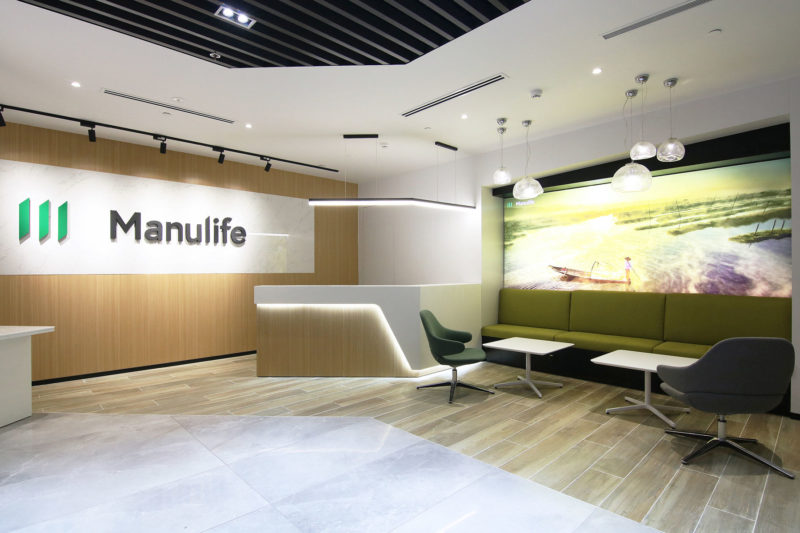
A Look Inside Manulife’s New Yangon Office
| February 17, 2021Insurance company Manulife hired architecture firm Eda Archi to design their new office in Yangon, Myanmar.
“We were asked to create a space for total of 120 staffs which reflects their brand mission with a touch of professional and clean environment. The area of this space is 1200 sqm big including three main zones, corporate working space, agency area and customer service area. A wide range of Steelcase furniture are used in this space to form modern working style. Following their brand guidelines, graphic stickers, acoustics, fabrics, marble tiles and painted glass are applied to decorate the space.
Upon entering the office, visitors will be greeted by a warm and inviting customer service counters, featuring a harmony of marble and timber appearance wall decoration with the accent of Myanmar traditional touch for the waiting area seating. The open concept layout serves dedicated zones for workstations, communal spaces, work cafes and meeting rooms. Each zone is strategically planned to strike a balance between collaboration zones and quiet spaces for individuals.
The interiors are completed with brand identity theme, corporate colors of company, environmental wayfinding solutions that harmoniously enhance the functionality and aesthetic of the space,” says Eda Archi.
- Location: Yangon, Myanmar
- Date completed: 2020
- Size: 12,916 square feet
- Design: Eda Archi








The post A Look Inside Manulife’s New Yangon Office appeared first on Officelovin'.




