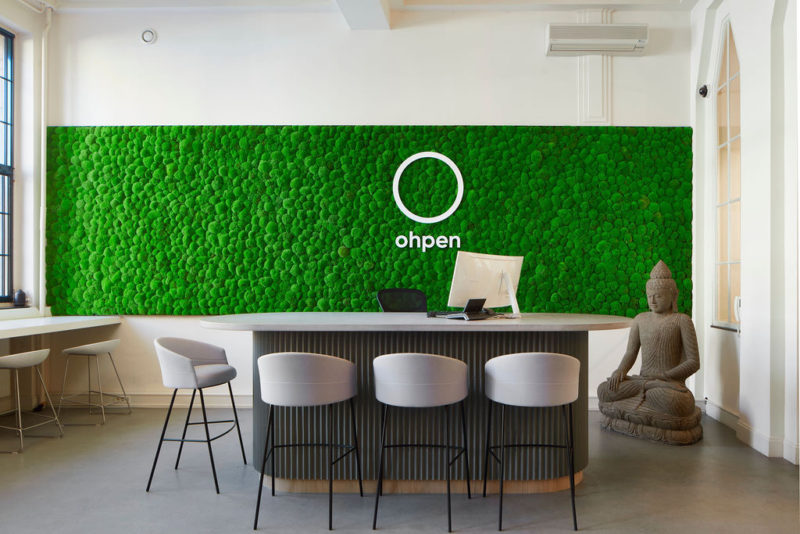
A Look Inside Ohpen’s New Amsterdam Office
| May 12, 2022Fintech company Ohpen recently hired workplace design firm AIS Workplace to design their new office in Amsterdam, Netherlands.
“Ohpen’s new workplace is located in three monument buildings, from Rokin 111 to 115, situated in the heart of Amsterdam. These buildings were to merge into one fluid office space. And we carried this out through the use of strong conceptual design features extended throughout. Different zones for work and recreation were created to encourage interaction through socialisation. Guests and staff are greeted in an open and relaxed reception area. Natural light pours through the front façade which looks out onto The Rokin, while contemporary finishes of exposed concrete, stone and a corrugated metal clad reception desk juxtapose against a feature moss wall holding the Ohpen branding.
This space then opens out into a larger social space. In the mornings staff pass through reception and stop off in the large open plan kitchen for their morning coffee, crossing paths with colleagues on the way before making their way upstairs to the main work zone. The kitchen area spills onto a multifunctional dining and entertainment space which becomes a real hub of social activity during the day. Emulating Ohpen’s circular logo, rounded booths situated around perimeter of this space connect people together. Each booth space is subtly divided by plants to balance privacy, while remaining open. This supports staff to collaborate and ideate while maintaining a level of independence. This space can host up to 200 people at a time, allowing for a range of events to take place extending to the wider public when required.
The upper floors are a mix of open plan workspaces and different sized meeting rooms. Smaller call pods and high bench workshop spaces cater for smaller groups and more private or quiet work requirements. This allows people in the space to touch down and connect to the task at hand away from the main work zone.
Technology played a vital part in enabling true freedom of movement throughout the entire office space. Working in close collaboration with the Ohpen tech team the office design enables their employees to be productive and engaged at all points throughout their space.Throughout the space other design features carry on with embodiment of the Ohpen logo. This includes specialist joinery pieces inspired by cyclic movement that help to carry users throughout the space. Colour palette’s inspired by nature, including natural wood and marble stone finishes layer upon one another, embodying the sense of calm that the connection to nature evokes within us.”
- Location: Amsterdam, Netherlands
- Date completed: 2022
- Size: 10,000 square feet
- Design: AIS Workplace

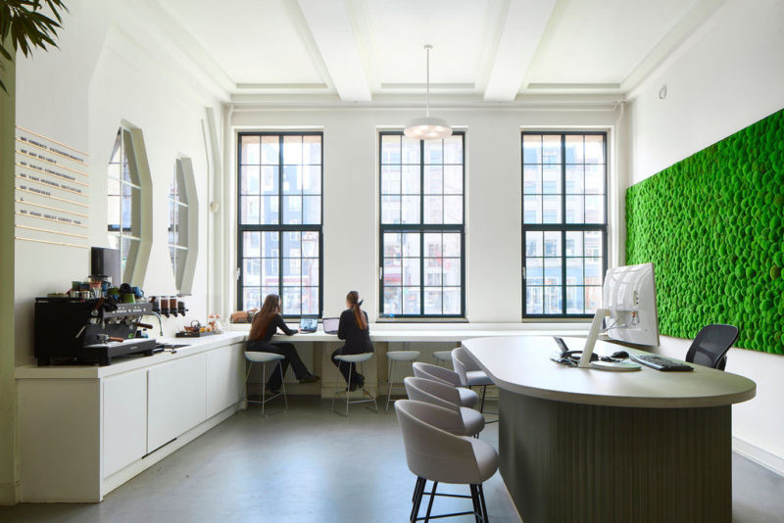
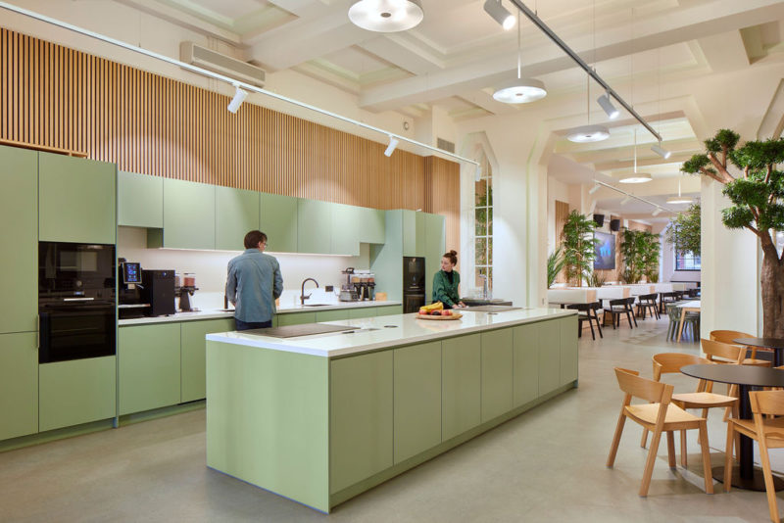
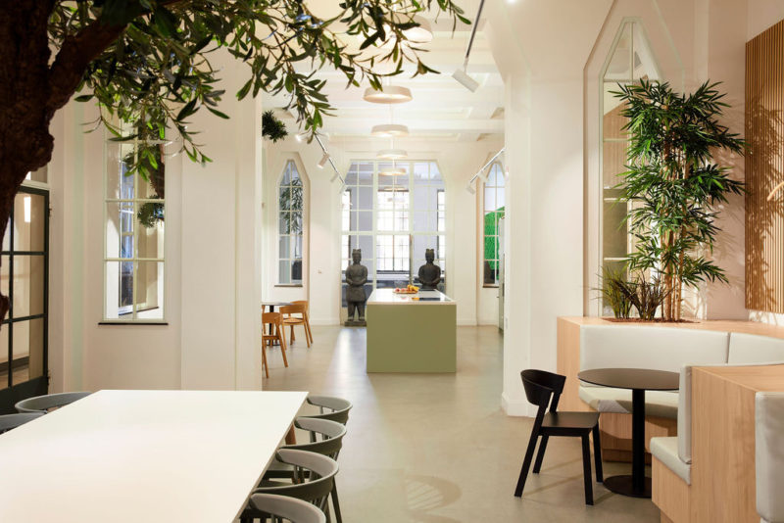
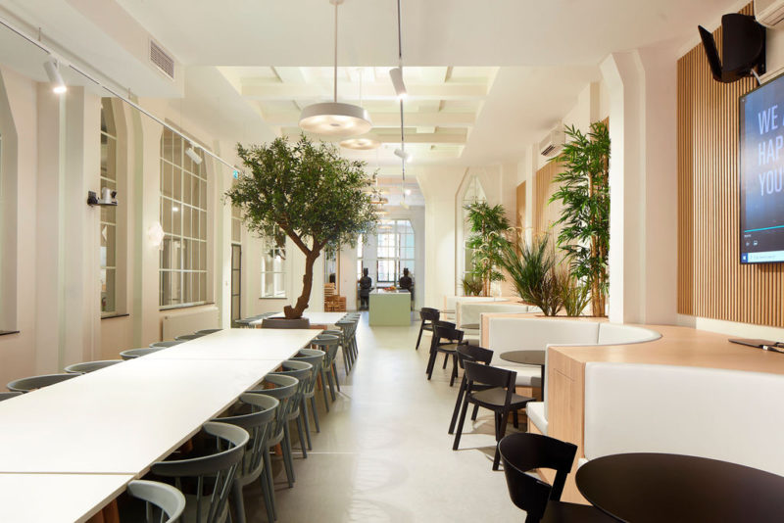
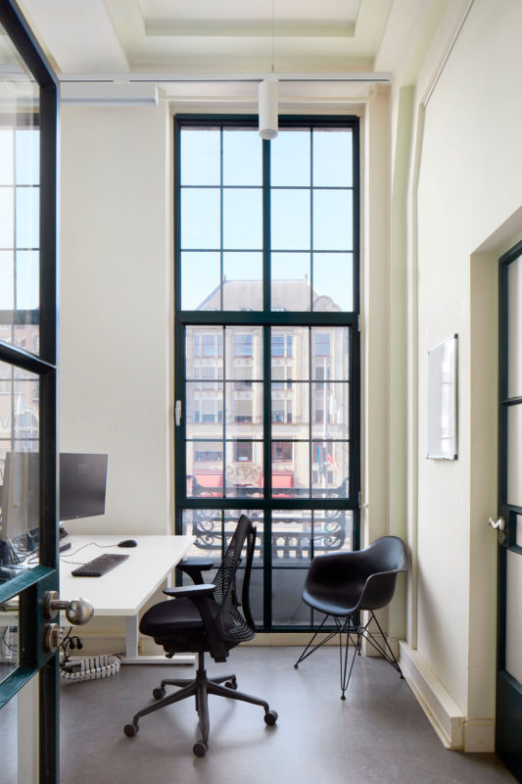
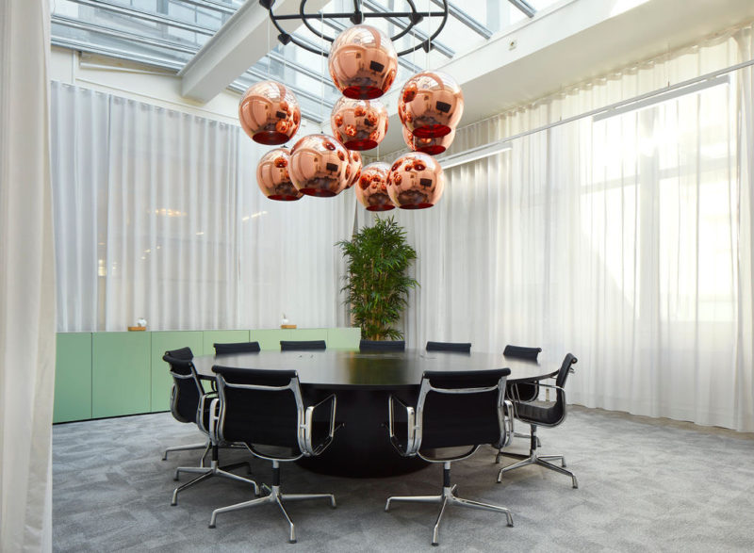
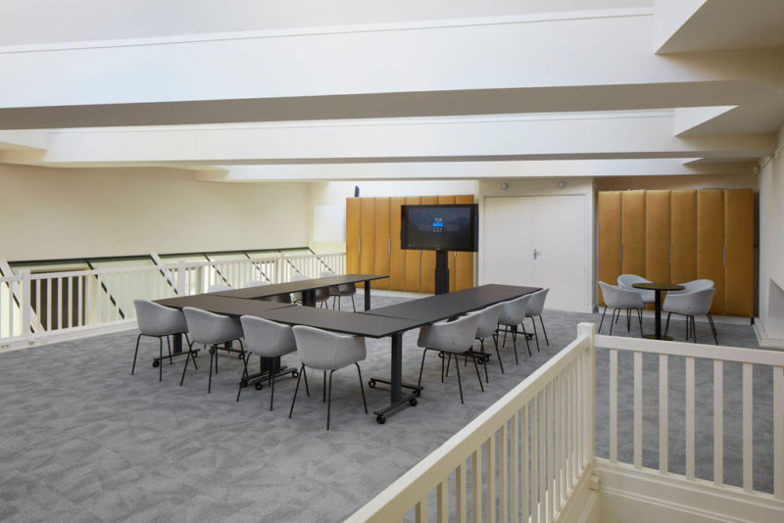
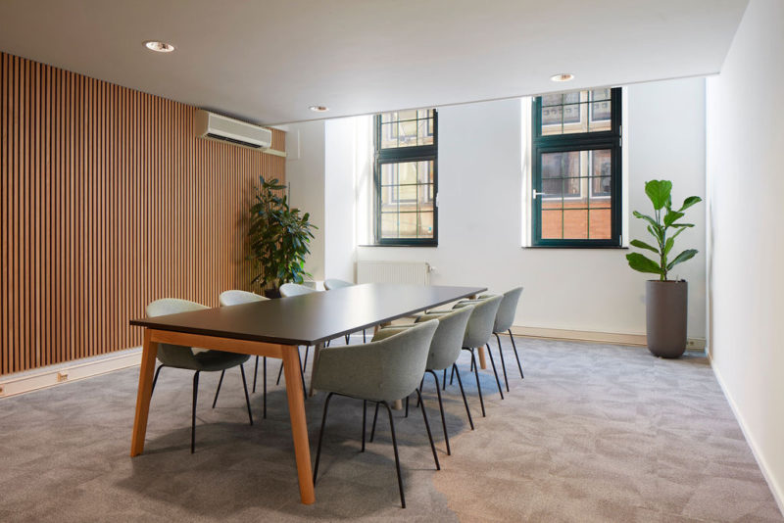
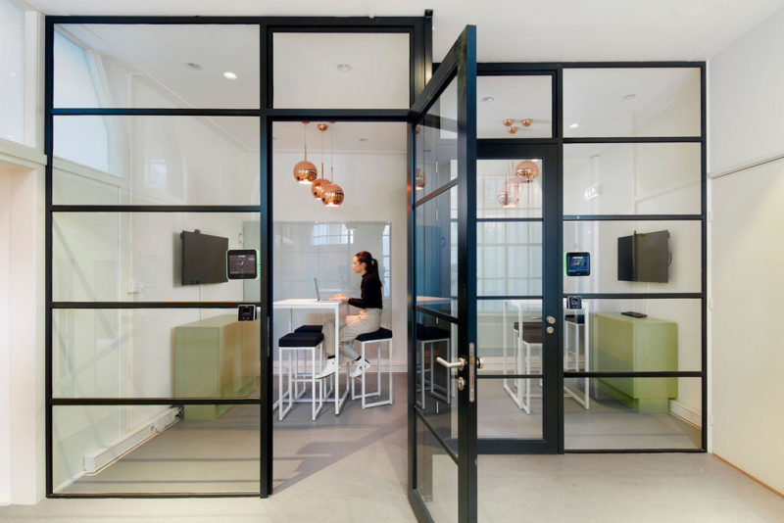
The post A Look Inside Ohpen’s New Amsterdam Office appeared first on Officelovin'.




