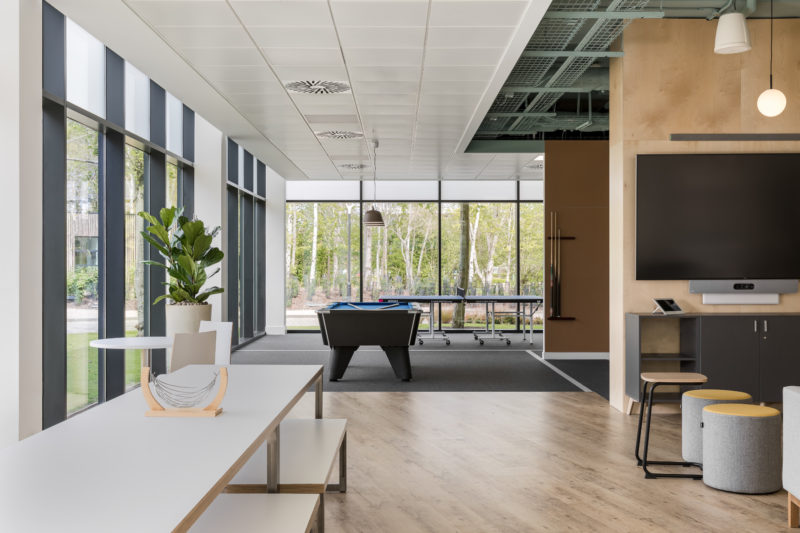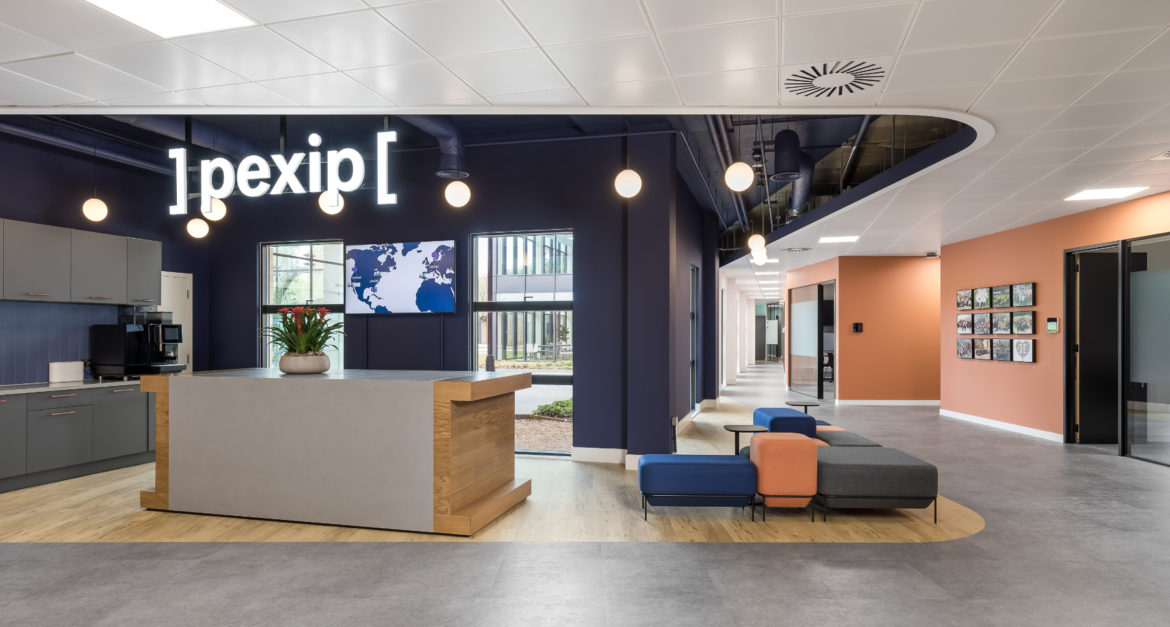
A Look Inside Pexip’s New Reading Office
| March 28, 2022Videoconferencing company Pexip recently hired workplace design firm Oktra to design their new office in Reading, England.
“Together, we looked at the current workplace trends for tech companies and took Pexip on furniture tours in London to get a feel for their desired aesthetic and brand personality. The new design is brought to life with bold swathes of Pexip’s brand colours across the furniture and finishes; the blue tones perfectly complimented by a vibrant orange, and illuminated signage reinforces the brand’s presence in the building.
As providers of video conferencing software, it was key for Pexip to have a tech-enabled workplace that reflected the innovative nature of their business and endorses a digitally connected workplace. We installed numerous items of AV equipment throughout the workspace, including a demo room in the reception area to display their product to incoming clients, and considered the acoustics necessary for their products to perform at their best. The meeting rooms are built to a detailed specification to ensure they are fit for purpose; acoustic treatments not only control the reverberation within the space, but also stop noise entering or exiting the room when equipment is in use. Pexip can also show off their products on a bespoke, glass-fronted AV wall – an impressive 5m wide, full-height display built with mesh backing to maintain air flow to the products.
Occupant wellbeing is prioritised in the design, with workstations positioned around the perimeter to maximise access to natural light, and a spacious breakout space with a 7.5m long breakfast bar intended to facilitate staff buffet lunches and bring different departments together away from their desks. The breakout space also boasts a dart board, pool table and tennis tables, and connects to an outdoor BBQ decking area that can be used for company functions and parties. Pexip’s generous provision of social space and amenities demonstrates their commitment to providing a professional, yet fun workplace where employees are united as one team.
This workplace is designed with two journeys in mind, with the intent of ensuring staff and clients don’t interrupt each other. Employees can enter via a side entrance or the main entrance, while clients will only arrive at the main entrance before moving through the reception where all front of house spaces are located. Clients are greeted by a product display unit, demo area, boardroom, coffee point and training suite, and are able to see glimpses of the office and hear the buzz of Pexip’s teams, while the back of house areas stay out of site. The combination of video conferencing rooms, meeting rooms, quiet rooms and open plan desks support staff workflows and allow Pexip to host clients in a professional setting. Additionally, a training suite can be used to train users and staff and keep them up to date with the latest developments in their software.”
- Location: Reading, England
- Date completed: 2021
- Size: 14,145 square feet
- Design: Oktra
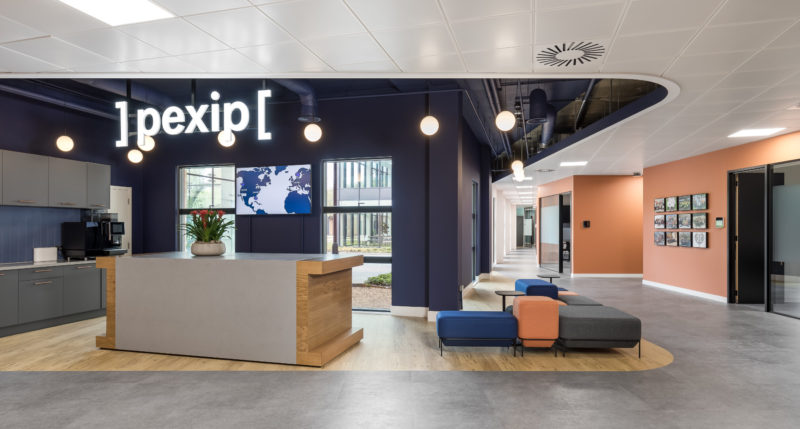
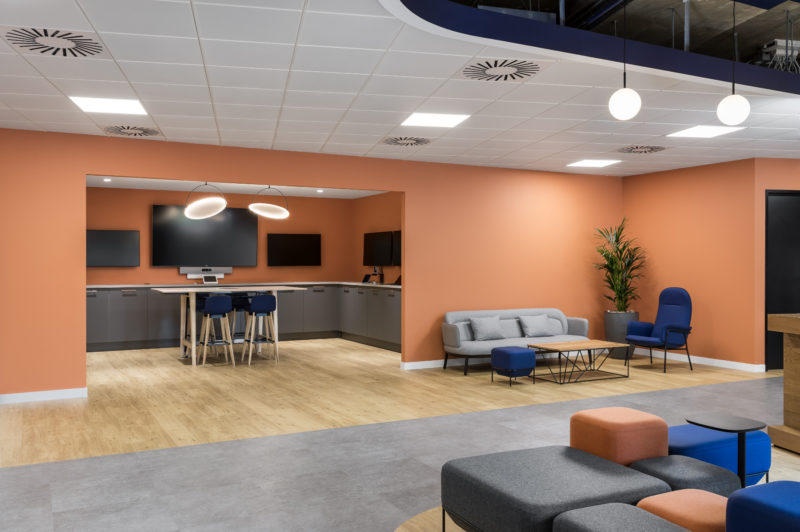
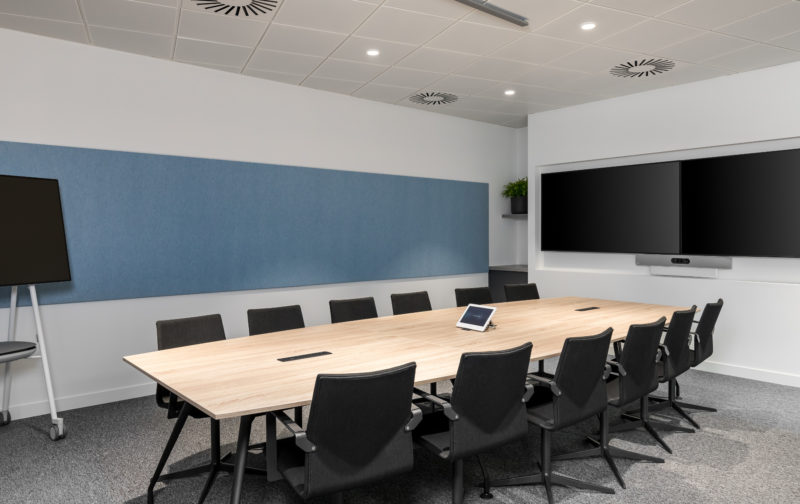
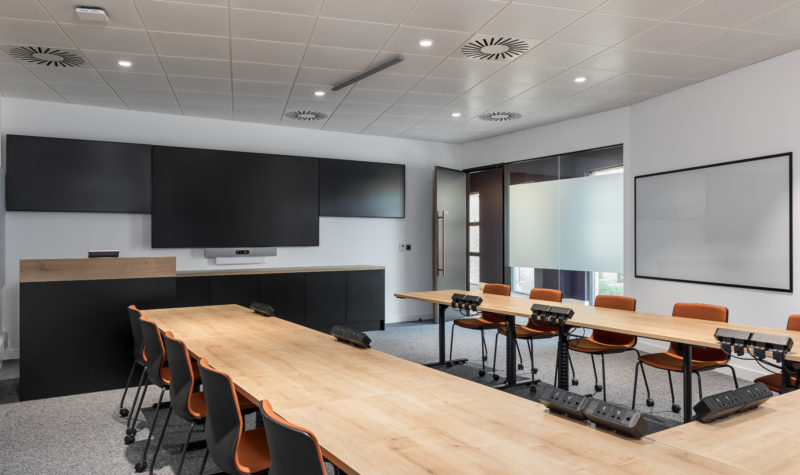
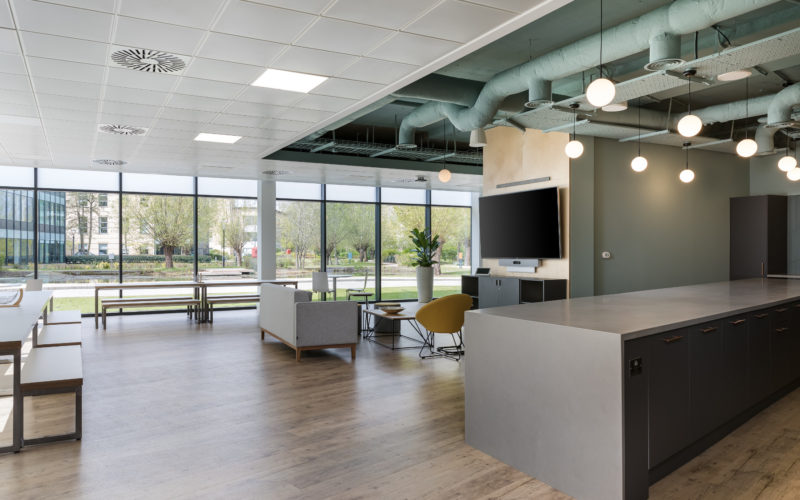
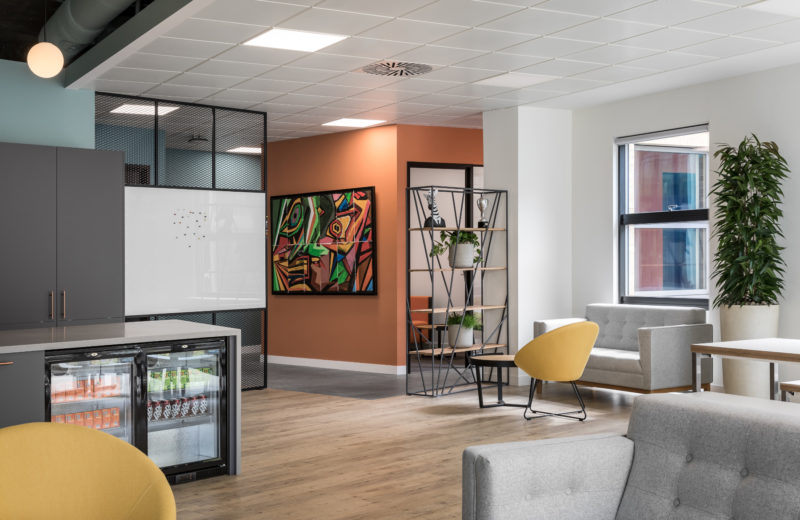
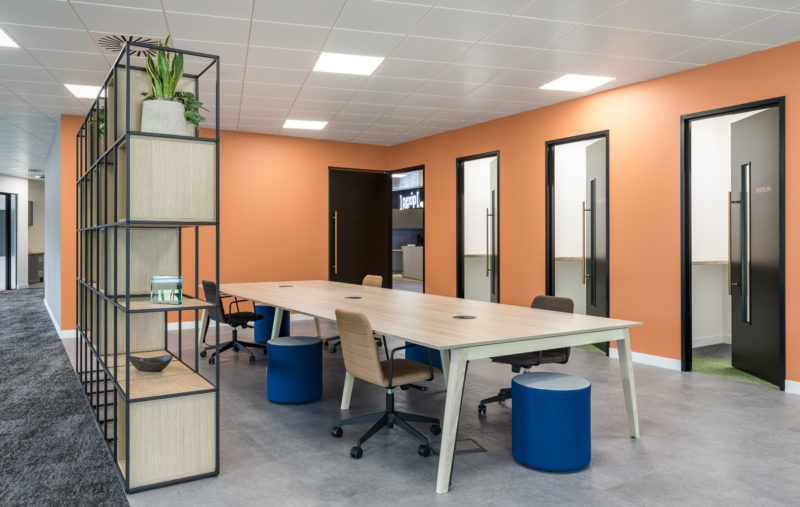
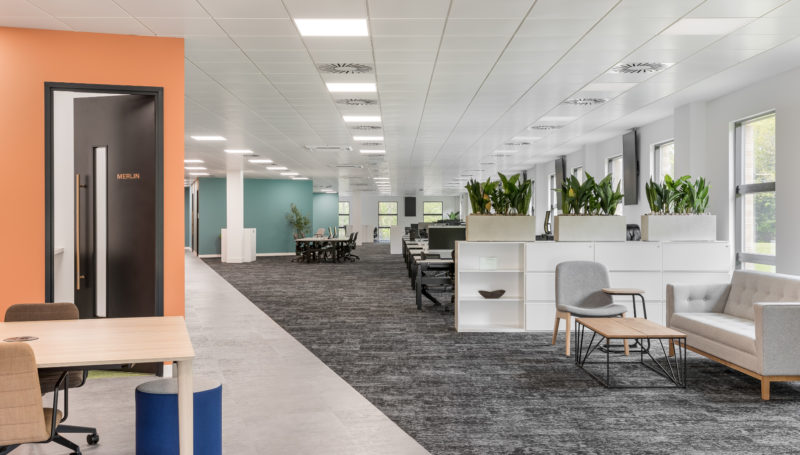
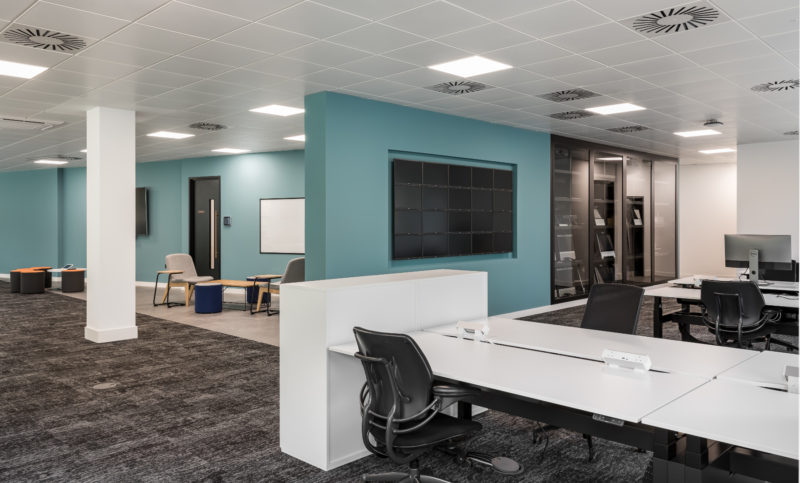
The post A Look Inside Pexip’s New Reading Office appeared first on Officelovin'.

