A Look Inside Robert Bird Group’s New Adelaide Office
| February 15, 2021Engineering company Robert Bird Group recently hired architecture firm Hames Sharley to design their new office in Adelaide, Australia.
“The planning of the floor plate for Robert Bird Group was designed to cater for both SMEC and Robert Bird Group, who are independent companies (yet both members of the Surbana Jurong Group of Companies) and routinely collaborate on projects.
The planning allows some division between the groups yet encourages consistent collaboration by placing collaborative and multi-use zones centrally throughout the fitout.
A minimum requirement of approx. 25 workstations was exceeded, adding in an extra 9 for future growth. Both the budget and timeline of this project was tight from concept to completion with a budget of $ 550,000 over a 450m² office floorplate.
A staged refurbishment fitout demonstrating a practical approach, taking advantage of an existing fitout and supplementing in the highest value areas to redefine visitor experience and increase staff collaboration.
The project had a very compressed timeframe, and Hames Sharley (HS) provided an innovative approach to the program. HS was able to design with sound basic design principles without requiring typical design periods to complete the schematic/ sketch design. The client had absolute faith that HS had reached the right design outcome in the sketch design period and engaged the contractor in sketch designs and the FFE schedules. HS was then engaged through the construction period to assist with on-site quires and undertake Contract Administration,” says Hames Sharley.
- Location: Adelaide, Australia
- Date completed: 2018
- Size: 4,843 square feet
- Design: Hames Sharley
- Photos: Daniel Trimboli
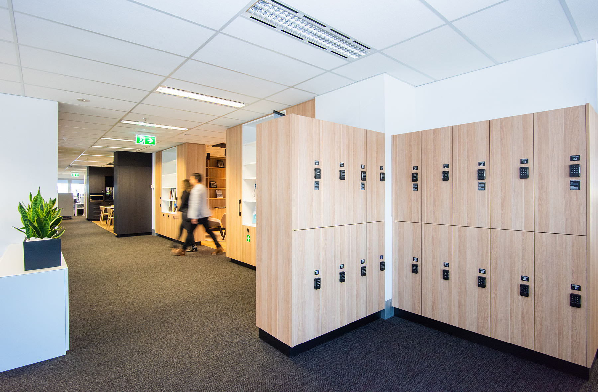
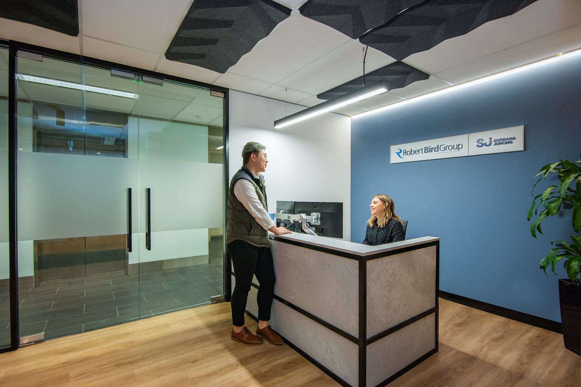
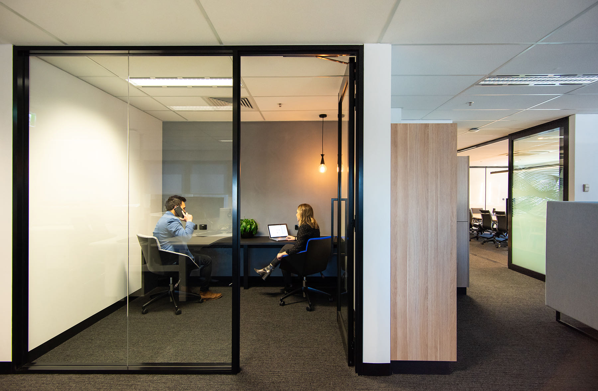
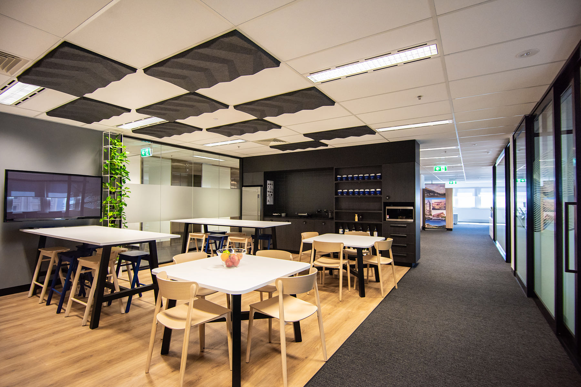
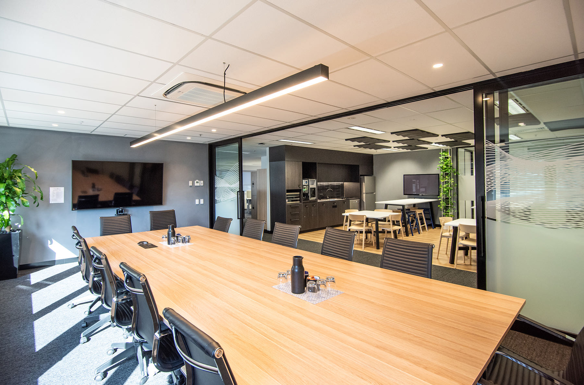
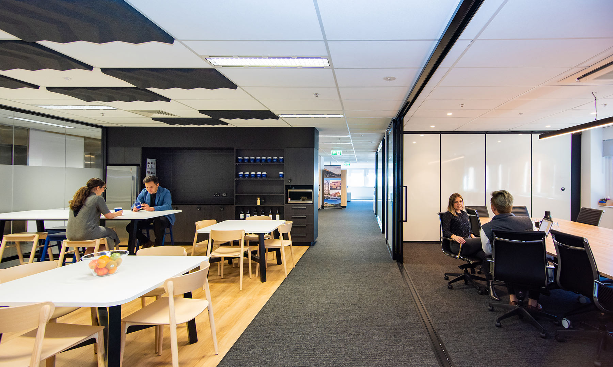
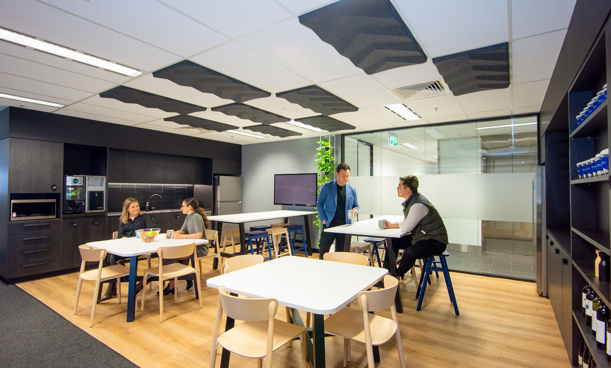
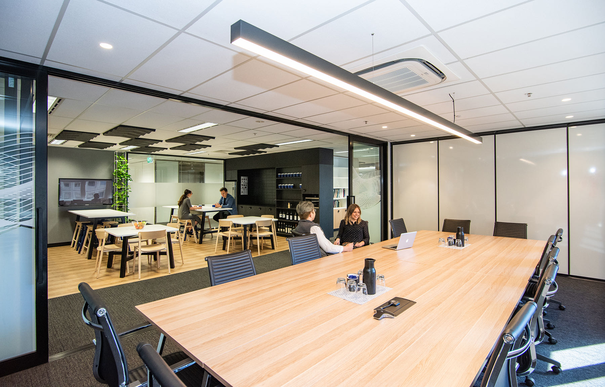
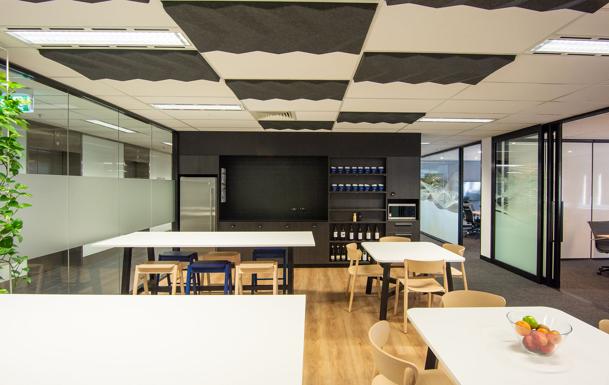
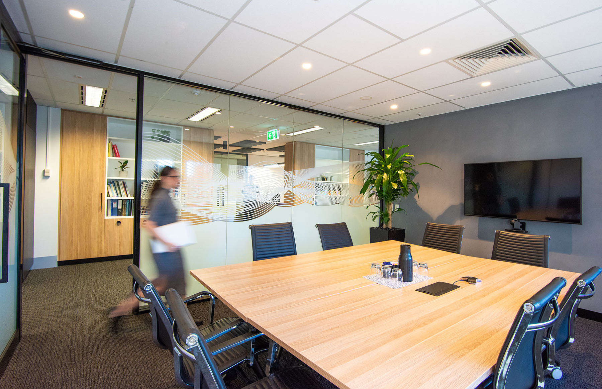
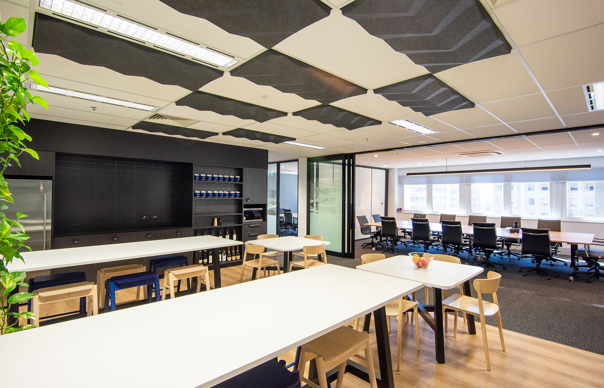
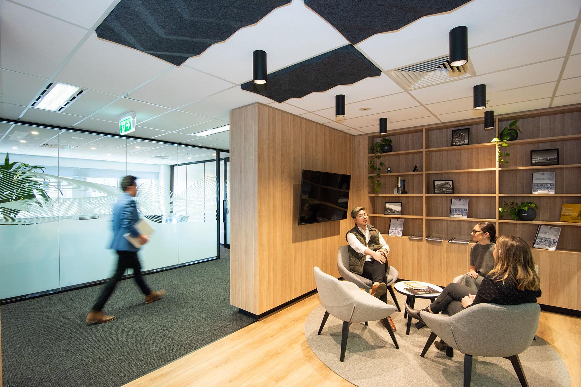
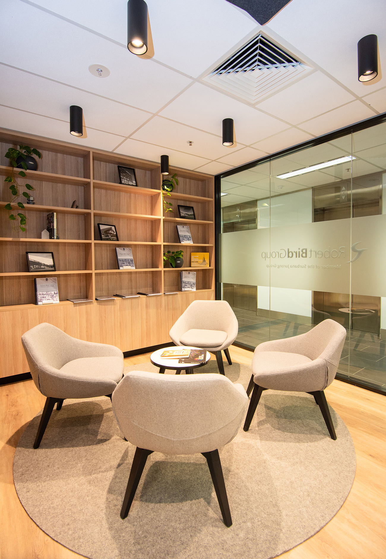
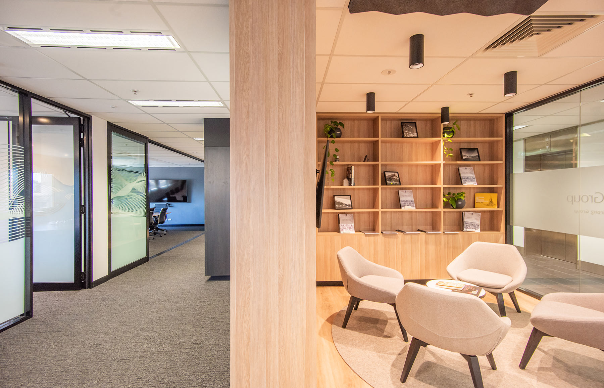
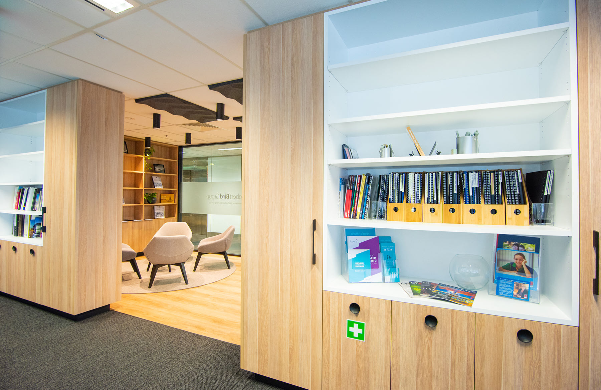
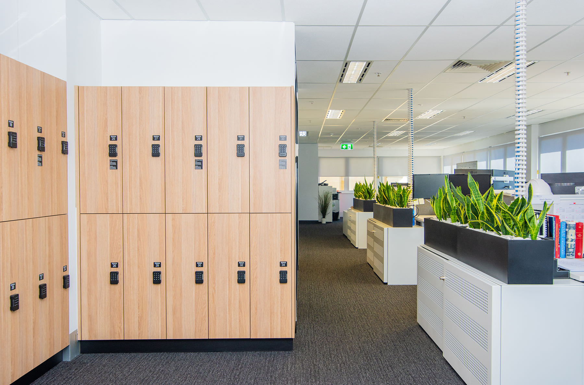
The post A Look Inside Robert Bird Group’s New Adelaide Office appeared first on Officelovin'.




