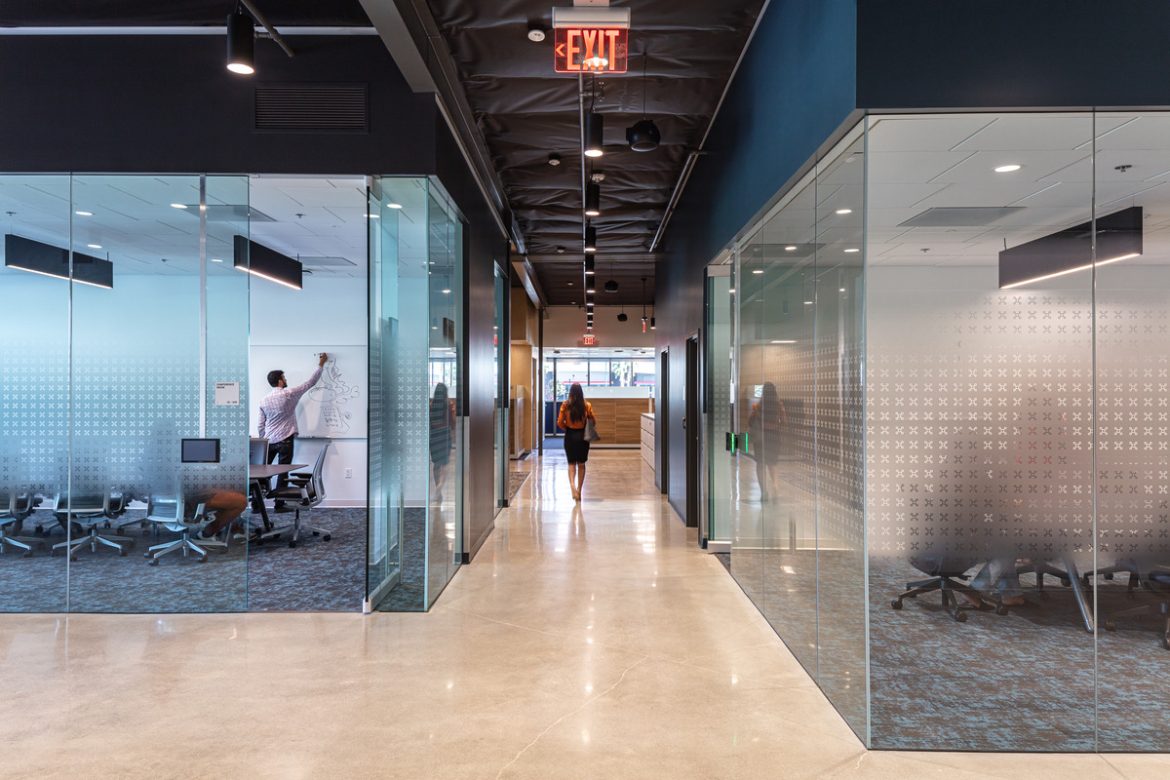
A Look Inside SoCalGas’ New Anaheim Office
| May 24, 2023Utility company SoCalGas recently hired architecture and interior design firm LOC Architects to design their new office in Anaheim, California.
“This 27,000 SF office renovation for the Southern California Gas Company focused on creating an enhanced the user experience for the 160+ employees located here. This was accomplished by strategically placing the programmatic components to open up the interior space, introducing light and views by introducing large glazed areas on the existing facades, utilizing natural materials, and expressing the high ceilings in all of the public circulation and gathering spaces.
The existing tilt-up concrete warehouse had no view or natural light and had been in use as a monotonous and uninspiring work environment.
The user experience was enhanced by strategically placing the programmatic components to open up the interior space, introducing light and views by introducing large glazed areas on the existing facades, utilizing natural materials, and expressing the high ceilings in all of the public circulation and gathering spaces. A series of touchdown stations at the heart of the project provided an opportunity for flexible work arrangements for their large workforce distributed across southern California.”
- Location: Anaheim, California
- Date completed: 2023
- Size: 27,000 square feet
- Design: LOC Architects
- Photos: Nicolas Marques
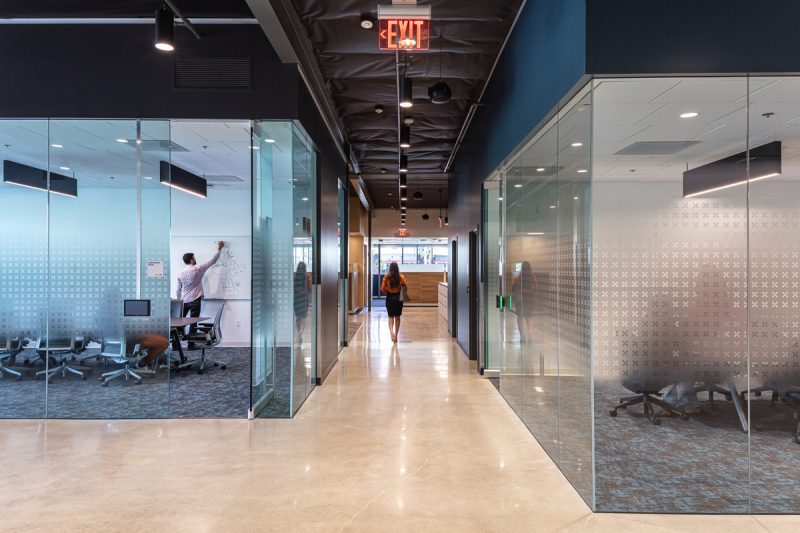
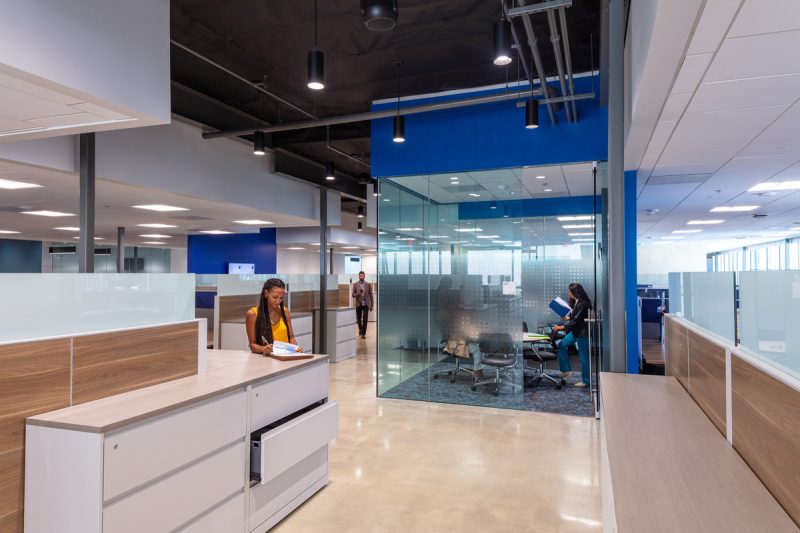
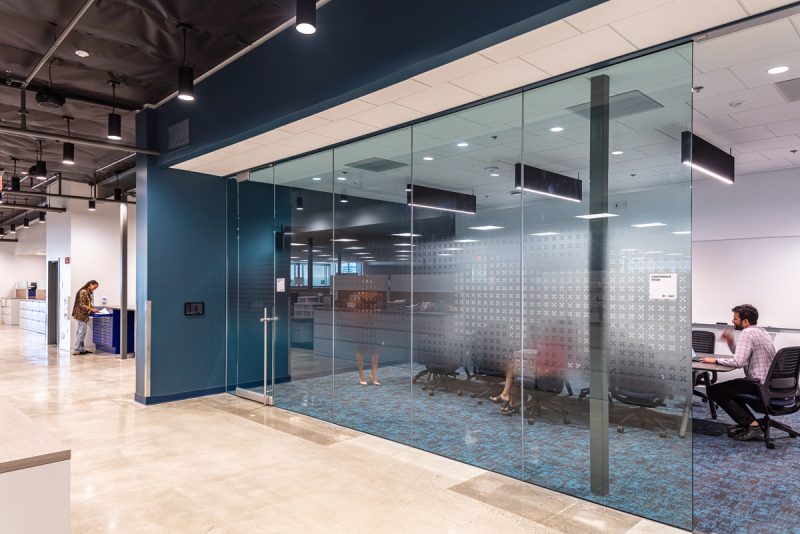
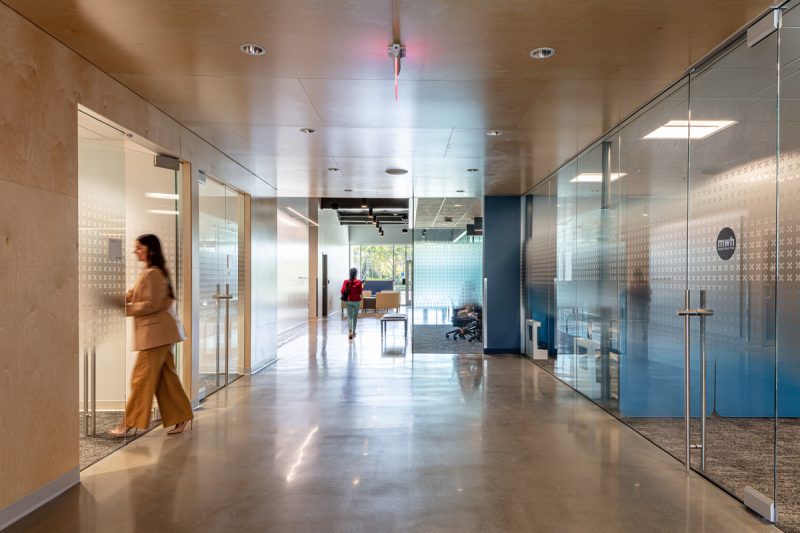
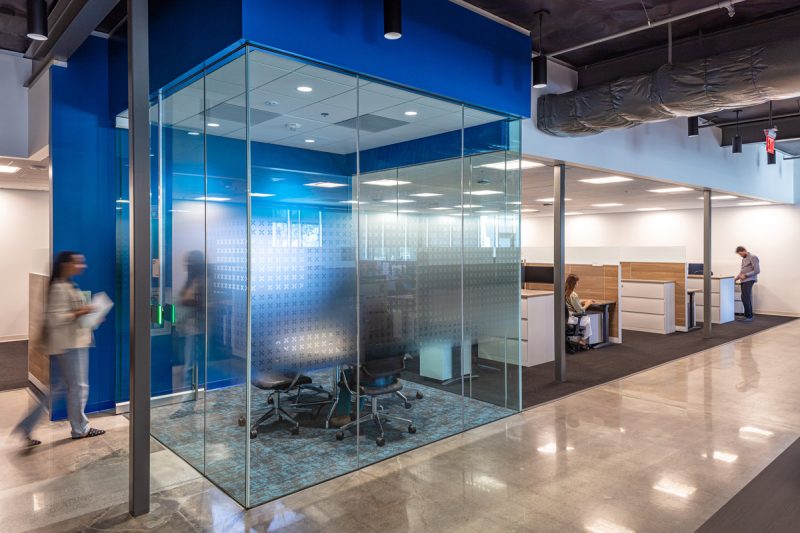
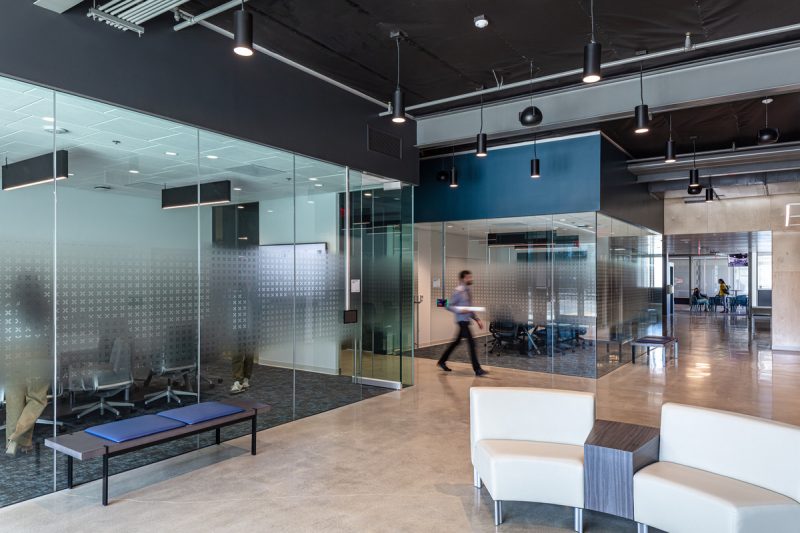

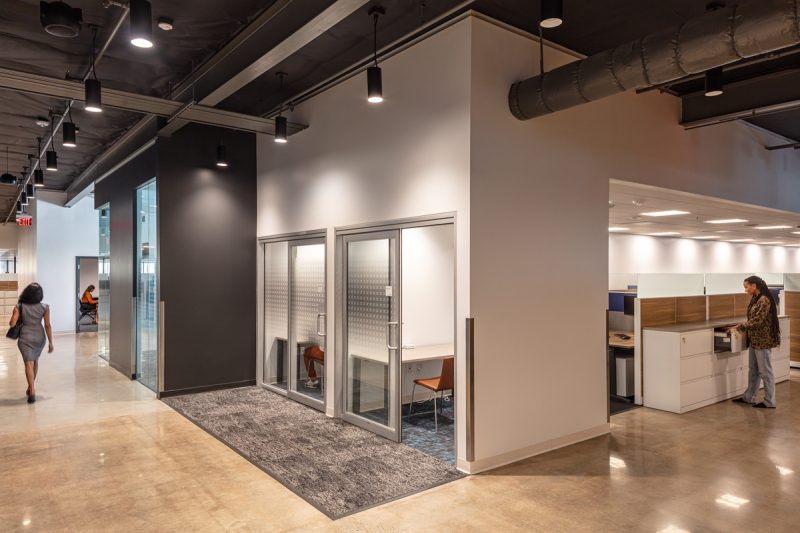
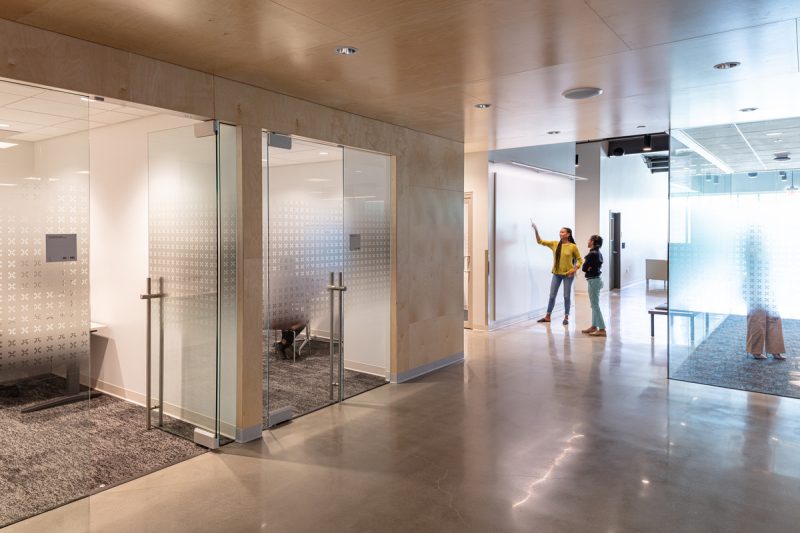
The post A Look Inside SoCalGas’ New Anaheim Office appeared first on Officelovin'.




