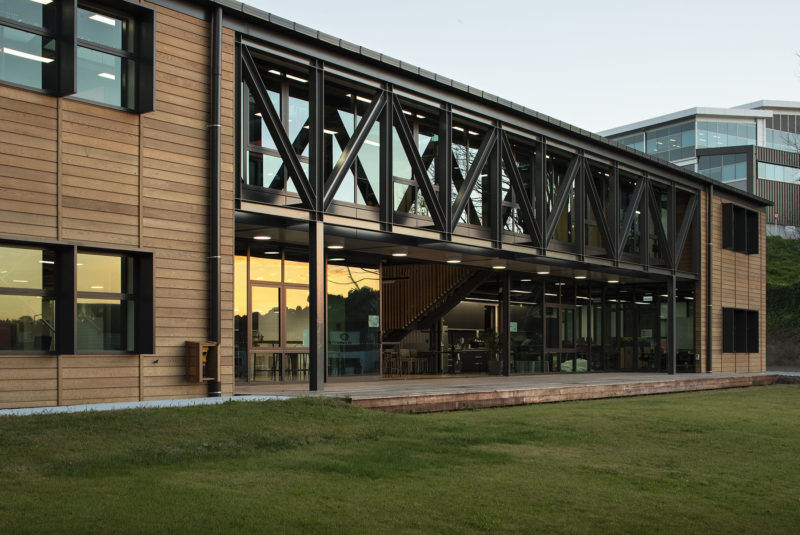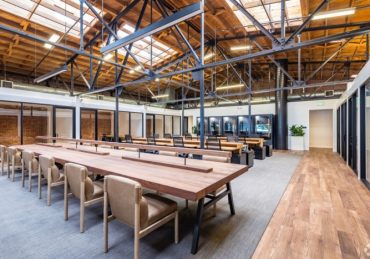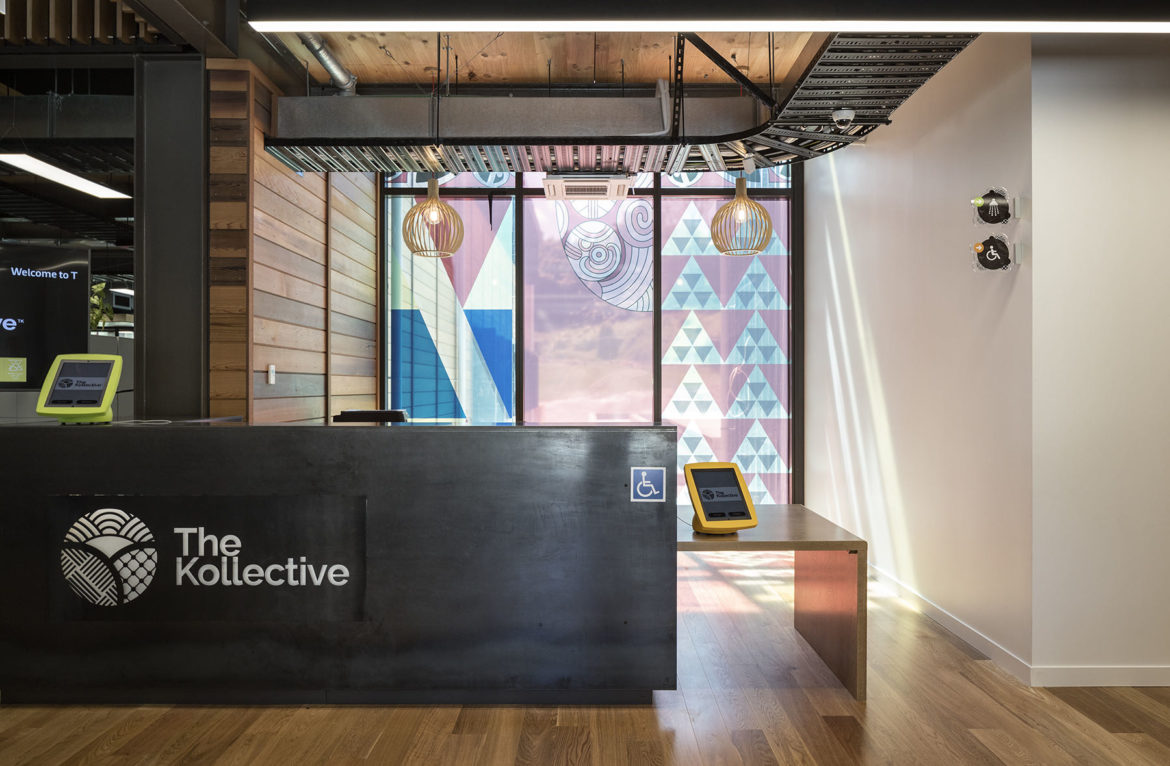
A Look Inside The Kollective’s Tauranga Coworking Space
| January 29, 2021A team of architects from architecture design firm Wingate Architects recently designed a new interior for coworking space The Kollective in Tauranga, New Zealand.
“The aim was to create an activity-based office environment driven by the idea of co-working that would allow for flexibility and adaptation to the changing requirements of workplaces over time. The opportunity to design a sustainable co-working office with community groups on an important but difficult site has meant The Kollective is leading the way for future innovative commercial developments in Tauranga.
In keeping with the vernacular, the design responds to the local context with the barns and sheds in The Historic Village and wider Bay of Plenty reflected in the form and scale of the building. The feature truss frames the community deck, which seconds as a stage and leads onto the front lawn known as the “Village Green”. This acts as an extension of the building and links it to The Historic Village. It has become an important place for facilitating activities including shows and festivals with The Kollective forming the core and backdrop.
The vertical circulation and amenities were pushed out to create an ancillary building connected to the primary area by a central walkway. This walkway also forms the entry; lit naturally by a double height window with patterned glazing film design by iwi. Relocating these functions frees up the main part of the building, achieving the desired flexible open workspace and in turn encouraging a neighbourhood environment with cross pollination of the community groups and other tenants. A void in the floor plate connects levels, and the central meeting rooms push the 150 workstations to the perimeter of the building. This allows all users to have views and a connection to outside.
The project site has settlement issues being situated on former swampland. In order to design accordingly to the ground conditions, the midfloor structure was engineered using a cross laminated timber hybrid flooring system by XLam New Zealand to create a light-weight design. This simplified the structure and through investigation formed a unity between the architecture and internal spaces. All structure and services were to be exposed and the built works maintained a rich and natural material palette of intricately detailed warm timbers and dark steel. Pops of colour were strategically selected through involvement from local furniture suppliers, project stakeholders and the community to reflect branding and membership options.
The design team embraced a holistic environmentally sustainable design approach to optimise the building internally and externally. Special design features include careful selection of low VOC materials and finishes for improved indoor air quality, energy efficient HVAC with a computerised central controller, CO2 ventilation controls, energy efficient LED lighting, and natural daylighting with blinds in key areas. It was important that efficiency was achieved for self-sustainability and use of innovative materials were considered to portray longevity and an invested trust to the context and people.”
- Location: Tauranga, New Zealand
- Date completed: 2019
- Design: Wingate Architects
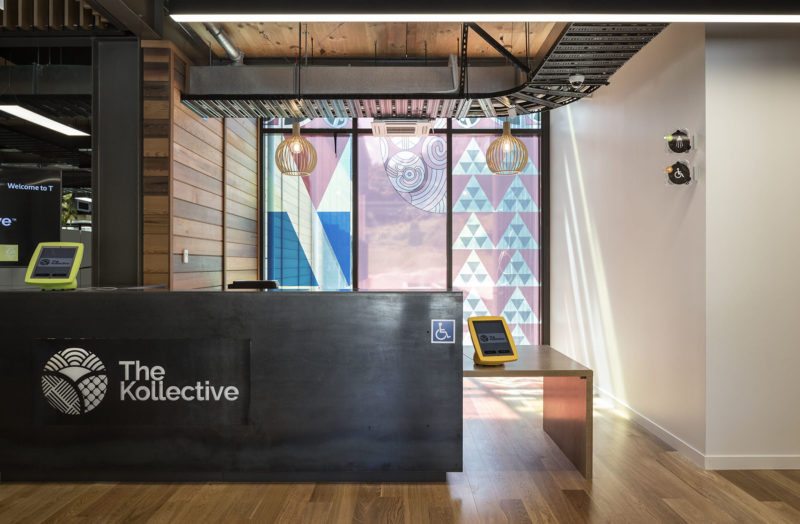
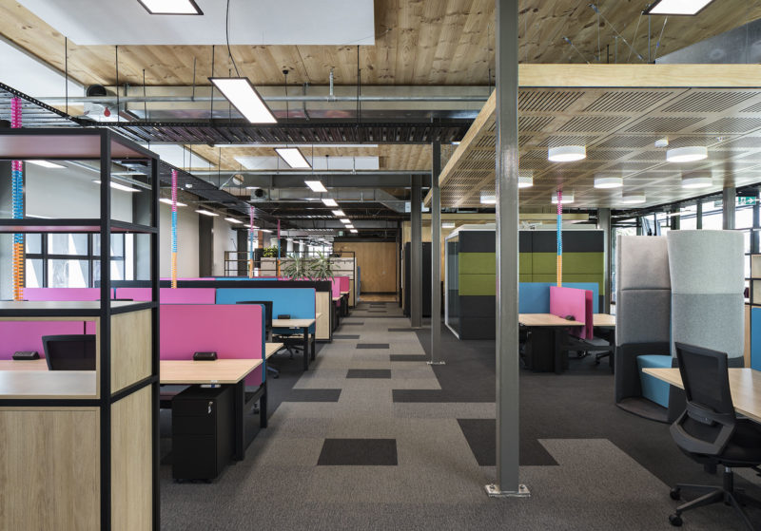
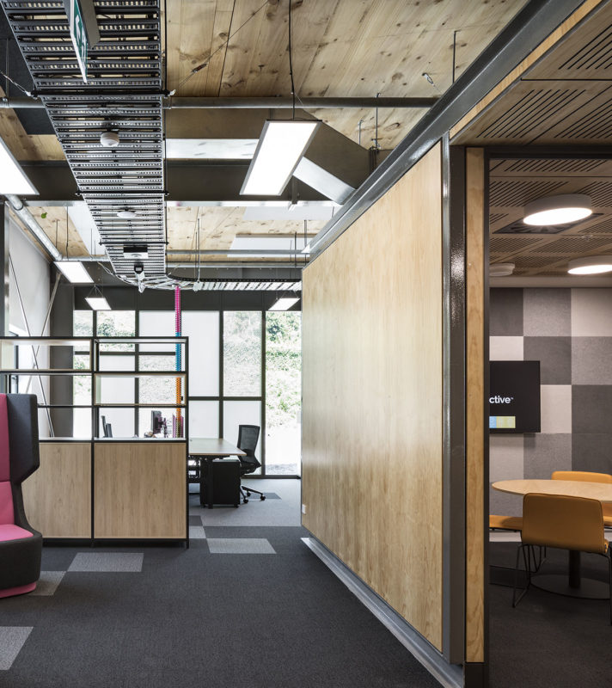
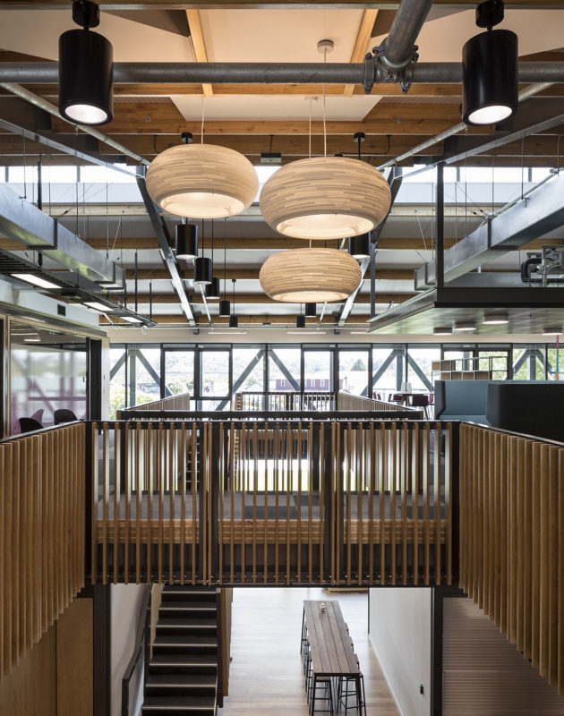
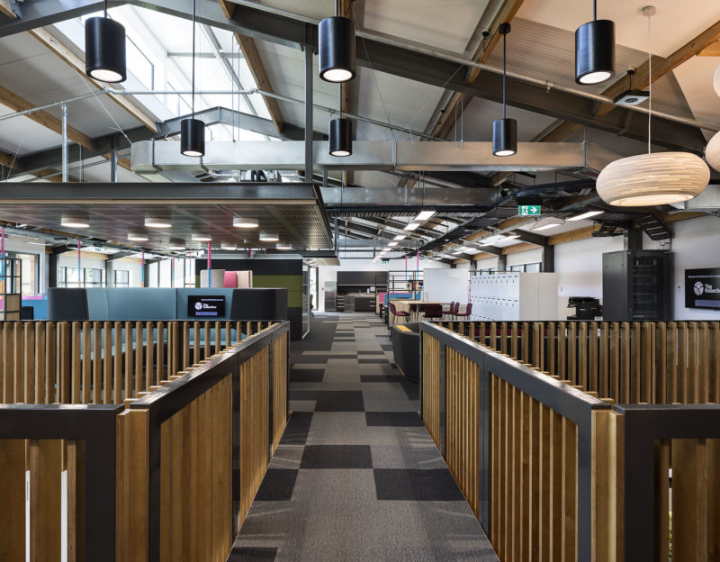
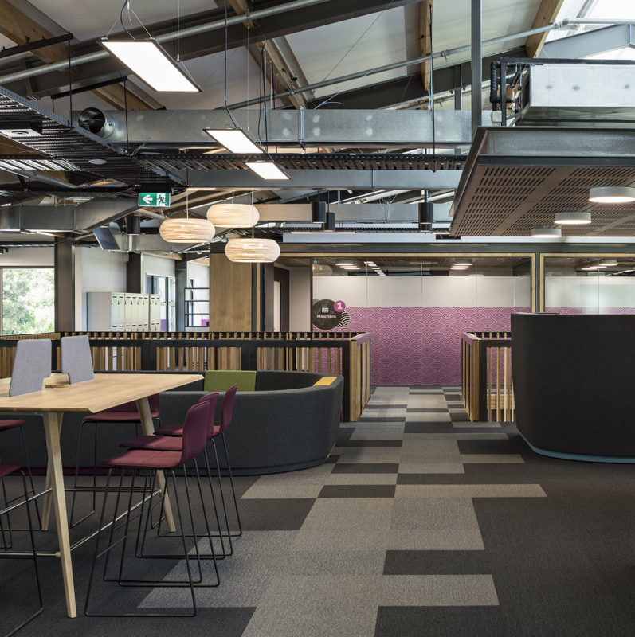
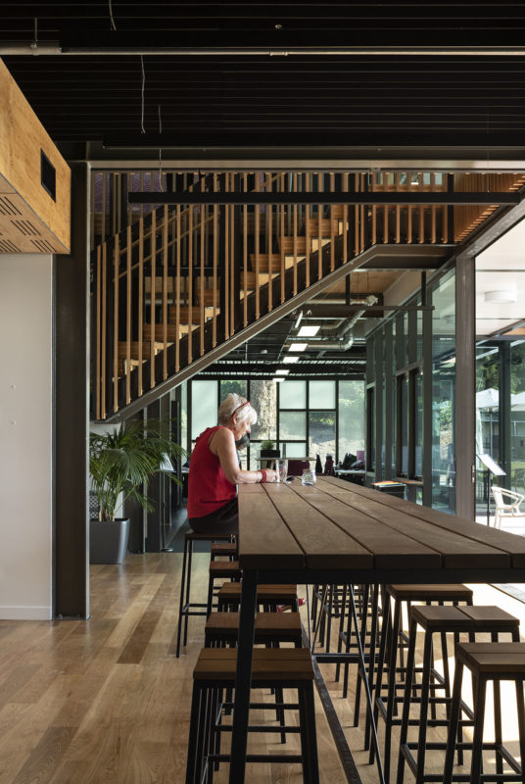
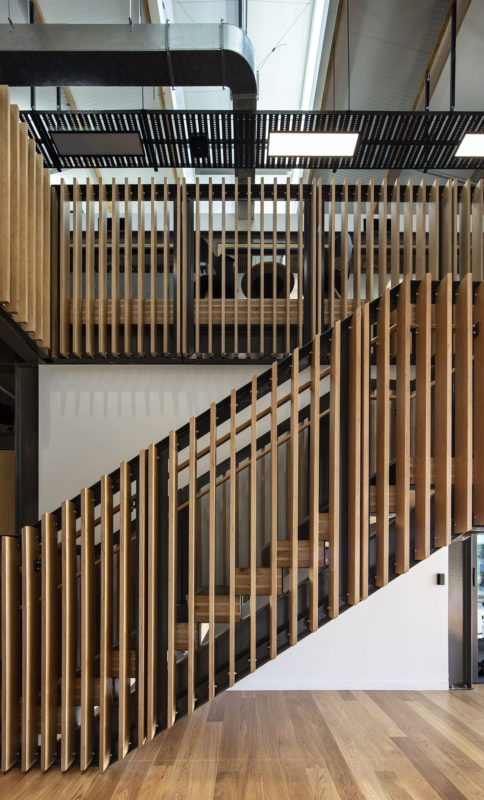
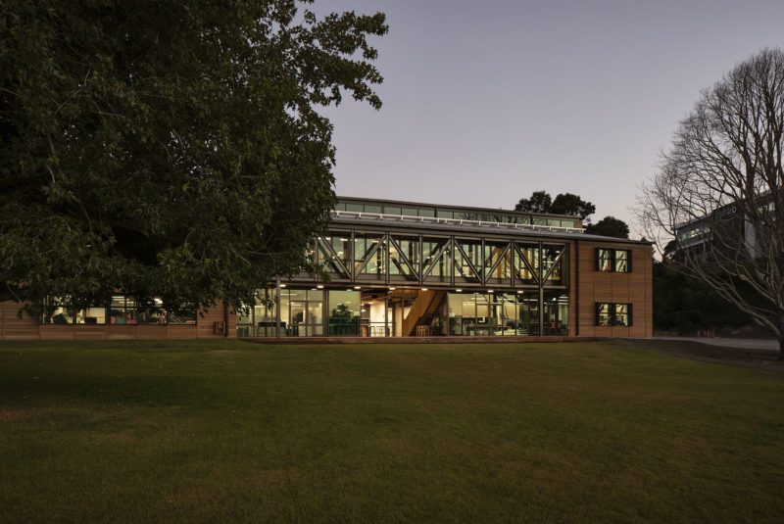
The post A Look Inside The Kollective’s Tauranga Coworking Space appeared first on Officelovin'.

