A Look Inside Treatt’s New Suffolk Office
| September 10, 2022Fragrance ingredient manufacturer Treatt hired workplace design firm Oktra to design their new office in Suffolk, England.
“As their headcount grew and business evolved, they saw an opportunity to unite their office and manufacturing teams under one roof in a modern, purpose-built facility that would also be a big draw for regional talent. Treatt had been in their existing space since the 1970s and have established very strong ties to their local area. They were keen to reflect their heritage in their workplace design, with meeting rooms named after Bury St Edmunds landmarks and black and white images evoking the company’s history.
Treatt’s new workspace is designed to stimulate new ways of working and enable agility, with a variety of task-based workstations available for different employee needs within the open plan. Each department is equipped with adjustable sit-stand desks and brainstorming zones feature in the departments where staff work more collaboratively. A series of meeting rooms and call pods can be found centrally towards the rear of the office, whilst informal meeting booths are dispersed throughout the open plan area, with high backs to provide acoustic privacy.
The ground floor offers a welcoming and inclusive reception space, from which is located ‘The Hub’ – a space for employees from all disciplines to come together to eat, meet, rest and play; improving communication between departments and breaking down internal siloes. Treatt’s teams now have access to a subsidised food and drink facility, games area, and an outdoor terrace, which Treatt hope will encourage staff to have separation from their desks and improve their workplace wellbeing. By promoting connectivity and increasing internal awareness of what is happening in their business, Treatt are looking forward to a more productive workforce and improved operational efficiency.
To develop their design concepts, Oktra researched Treatt’s processes and products and extracted the key messages from their brand. Nature-inspired design references the products they work with and is a recurring theme throughout the interior; materialising in sensory elements and vibrant fabrics. Oktra used sustainable timber cladding in the reception, and created a sectional form of their logo with planting inside which instantly communicates their brand’s intrinsic connection with the natural world. Oktra employed Treatt’s extensive colour palette across the furniture and finishes and integrated their brand illustrations into feature wall designs which echo the fruit oils used in their products.
Due to the specialist nature of Treatt’s business functions and the potency of the oils they work with, our furniture specification had to go through a rigorous testing process. As staff from the manufacturing teams were going to share workspace with office-based teams, there was the potential for lab substances to pass through the lobby and hub. Oktra’s furniture team undertook extensive research to ensure the fabrics were impermeable and can could be cleaned with chemicals without degrading.”
- Location: Suffolk, England
- Date completed: 2021/li>
- Size: 26,000 square feet
- Design: Oktra
- Photos: Oliver Pohlmann
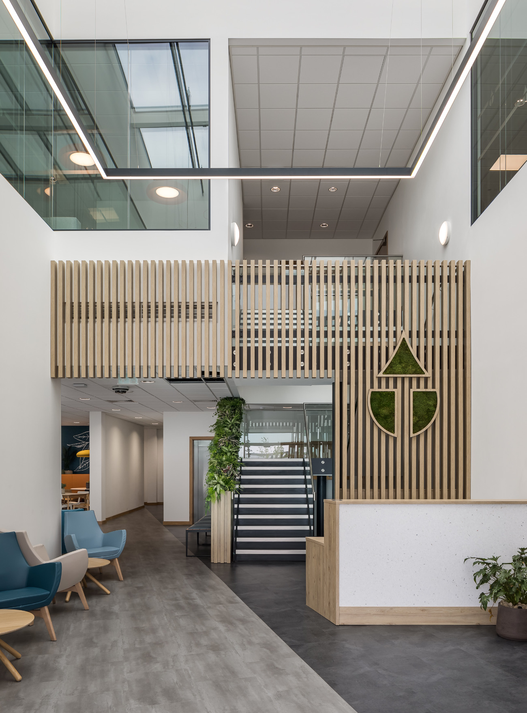
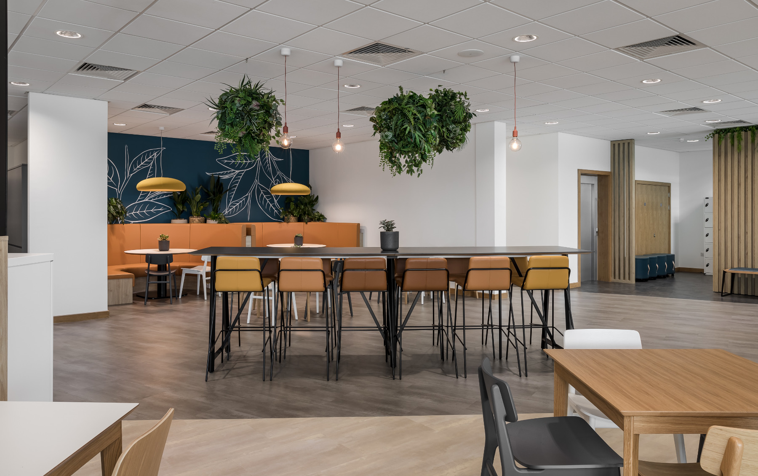
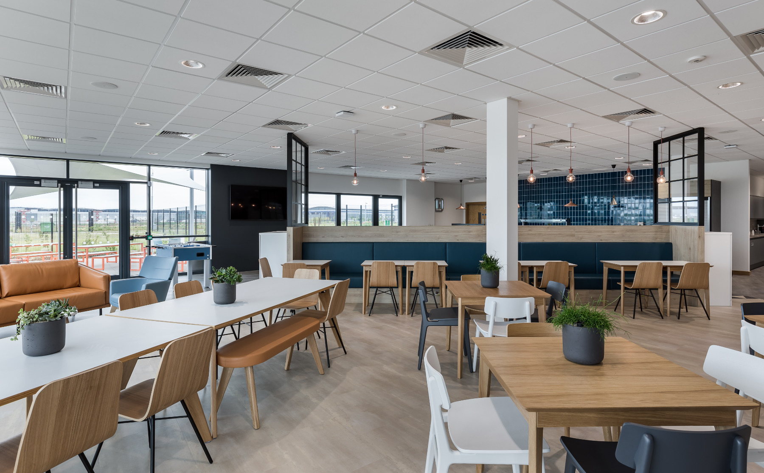
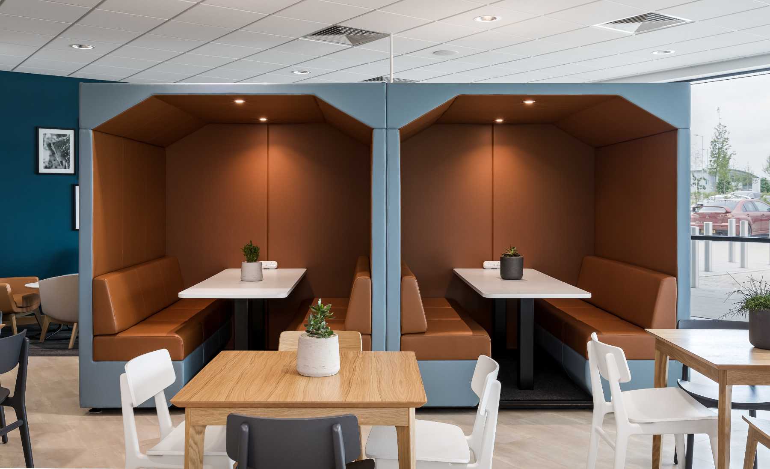
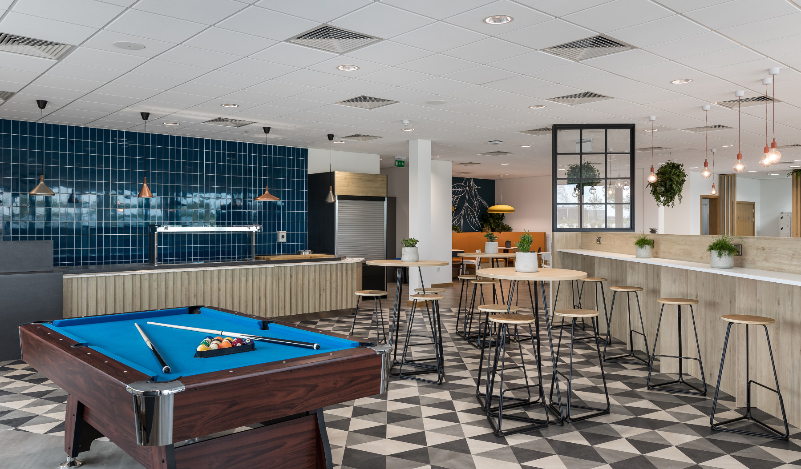
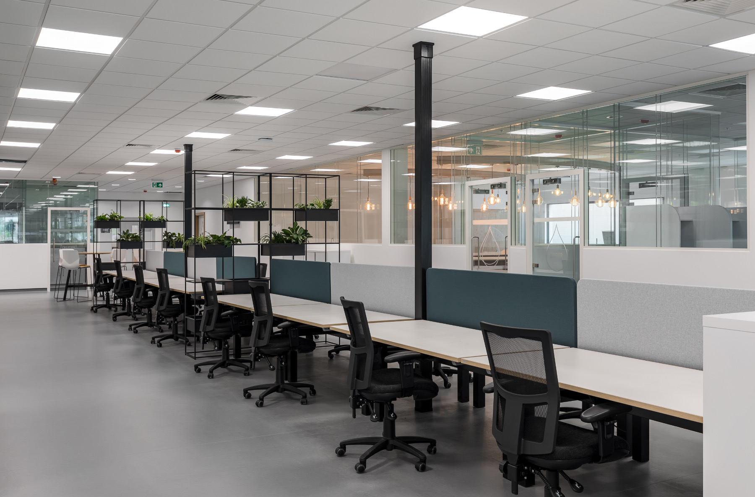
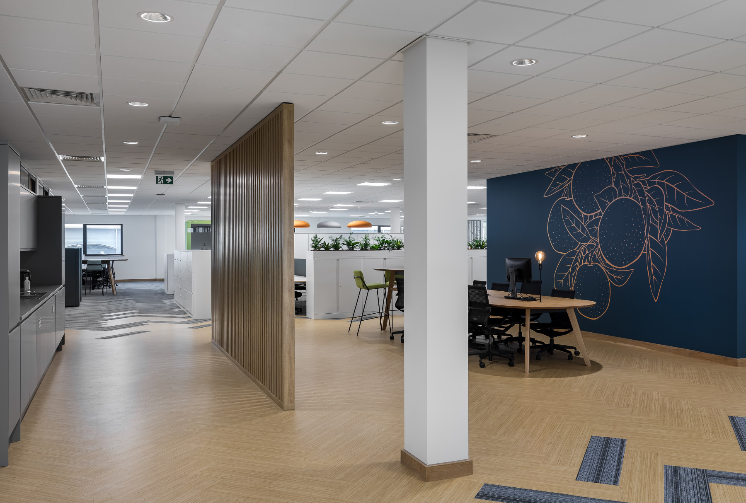
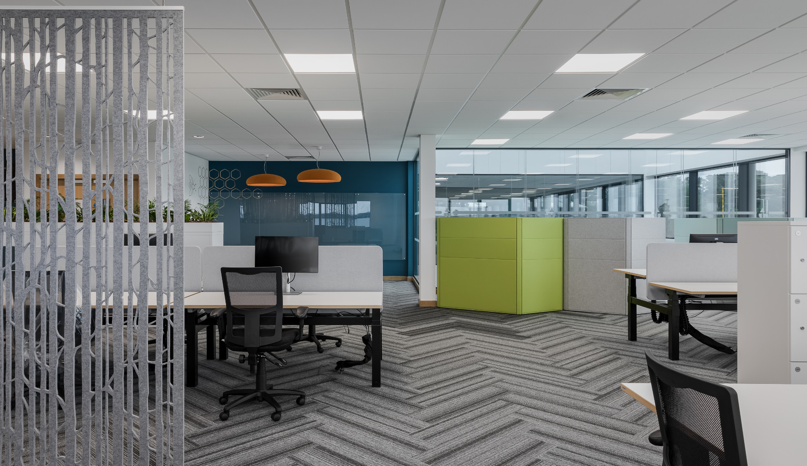
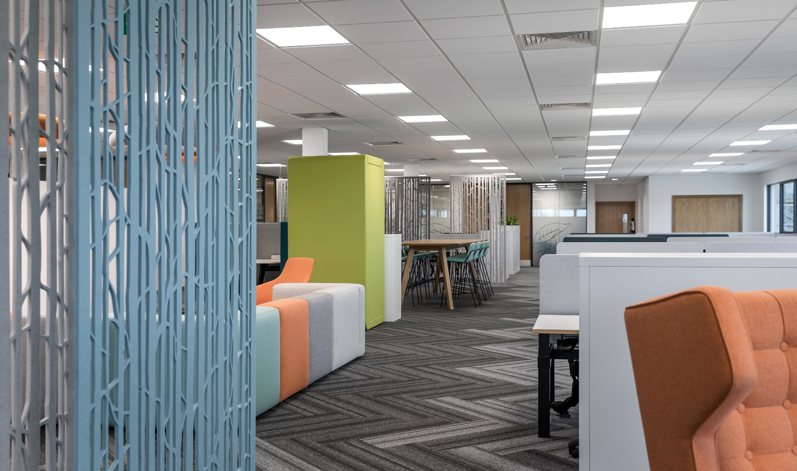
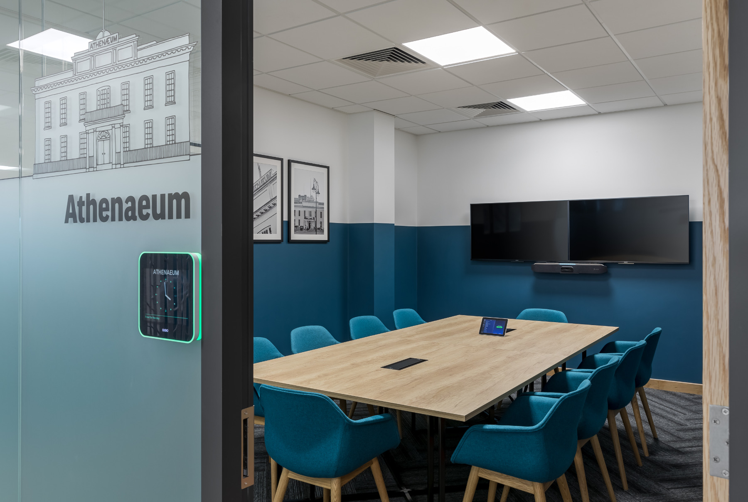
The post A Look Inside Treatt’s New Suffolk Office appeared first on Officelovin'.




