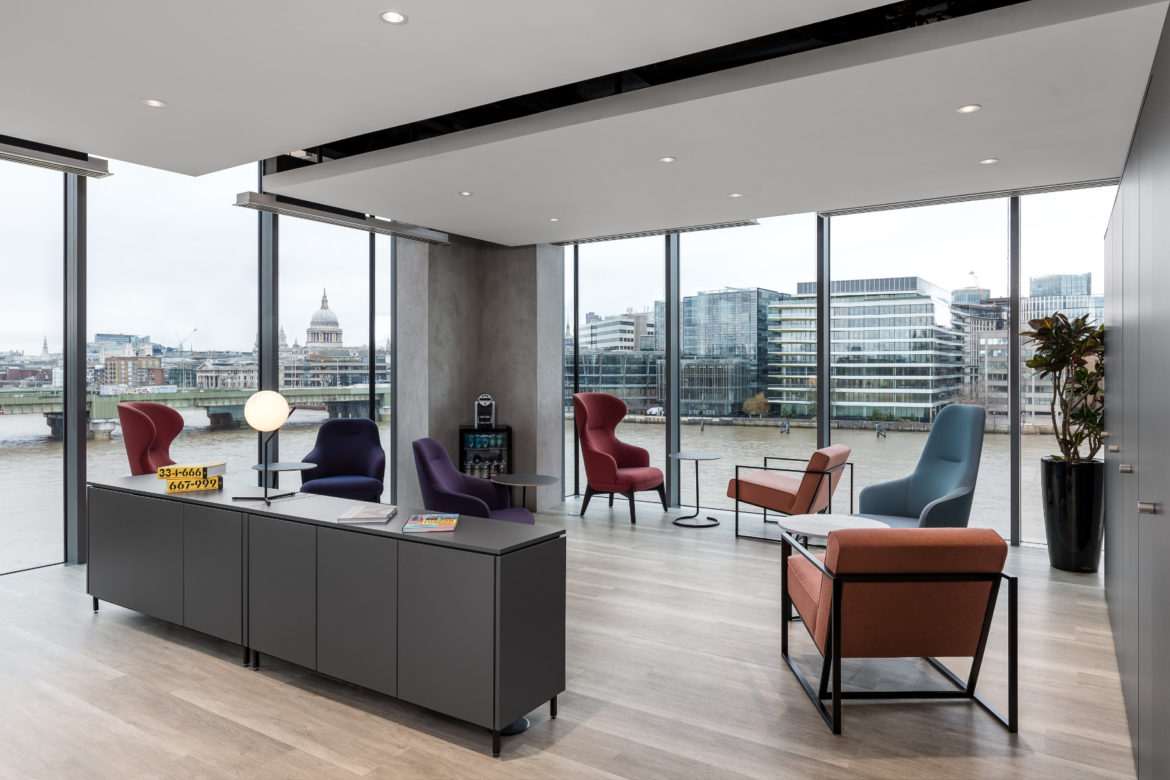
A Look Inside Withers & Rogers’ New London Office
| February 2, 2022Law firm Withers & Rogers recently hored workplace design firm Oktra to design their new office in London, England.
“The evolved brief focused on opening up their workspace, reinforcing the lack of hierarchical barriers, and promoting communication and collaboration across all levels. The nature of the law firm’s activities still required formal meeting space, but our client sought to reduce the number of cellular spaces and introduce more informal, collaborative areas to help to bring the partners out of their private offices and encourage new ways of working.
The new property is located on the Southbank of the River Thames adjacent to London Bridge, and boasts impressive 360 degree views of the city. Withers & Rogers’ project team asked us to consider the client journey, how we could maximise the views within the space, and maintain the open environment while including some cellular spaces for meetings. Our solutions are based on a considered office layout, with a centrally located social space, desks positioned near the perimeter to give staff the best views, and a flexible meeting suite comprised of two meeting rooms which open up to provide a multi-functional space. The 2.5m glazed sliding doors are engineered to be as minimalistic as possible so as not to obscure the view, and form a statement feature as employees and clients pass through the reception.
Our in-house furniture team took Withers & Rogers on a showroom tour to examine furniture and finishes, and sourced a selection of simple, modern, agile furniture that subtly reflects their brand with splashes of colour and soft textures. A variety of workstations are provided to support different tasks and help staff to embrace a more fluid way of working. The concept of hot desking is helping the law firm to move away from traditional workplace models and offer their employees the choice of hybrid working and an improved work-life balance. By introducing flexible working, Withers & Rogers were able to downsize their office and become more cost-efficient in their real estate strategy.
With employees splitting their time between remote and office-based working, Withers & Rogers wanted to ensure they were supporting their staff’s wellbeing and providing an enjoyable workplace experience. Adopting a human-centric approach, we designed a warm and welcoming teapoint that is now the heart of the office; this space is key to fostering a sense of community and encouraging social interaction across the business. Additional acoustic measures have been implemented to ensure the teapoint could remain open to the main office floor without causing disruption.
Private meetings can be held in the hot offices or boardroom and an oral hearing room can be used to conduct virtual court scenarios, while a homely lounge area provides the perfect setting for informal meetings. With workstations designed for focused work alongside open plan desks and quiet booths, staff have the choice of where and how they work and can tailor their time in the office to suit their daily tasks.”
- Location: London, England
- Date completed: 2021
- Size: 8,300 square feet
- Design: Oktra
- Photos: Oliver Pohlmann
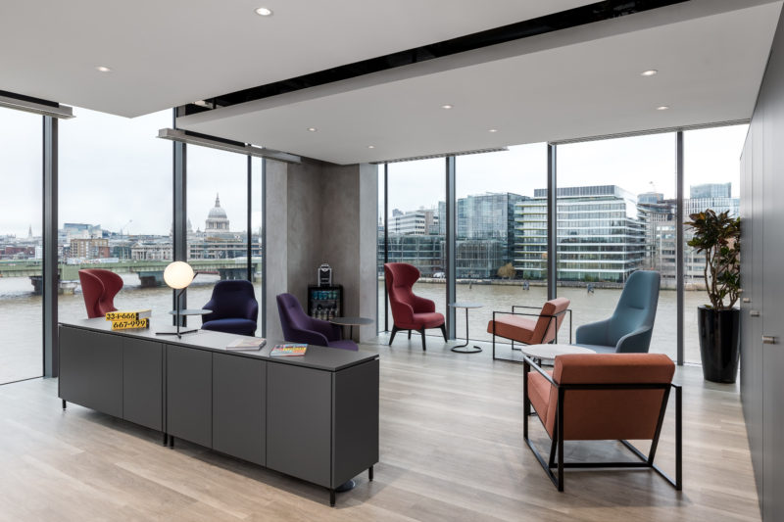
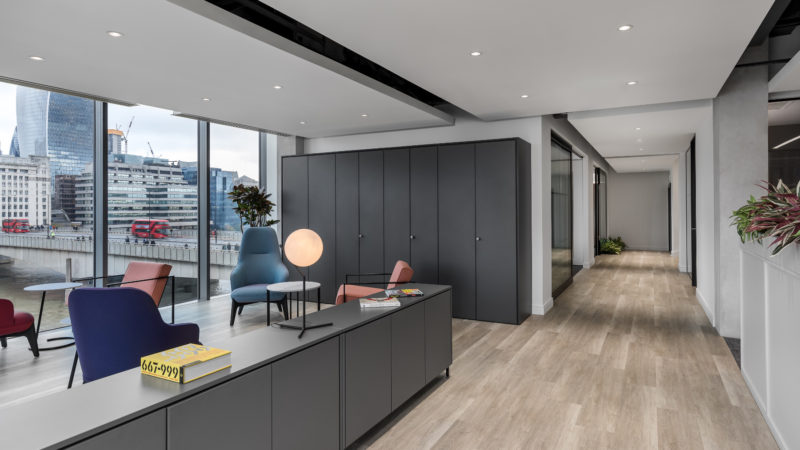
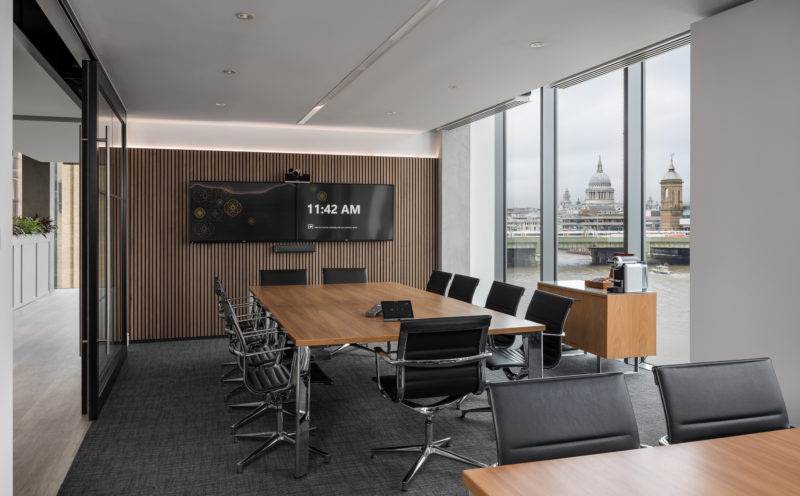
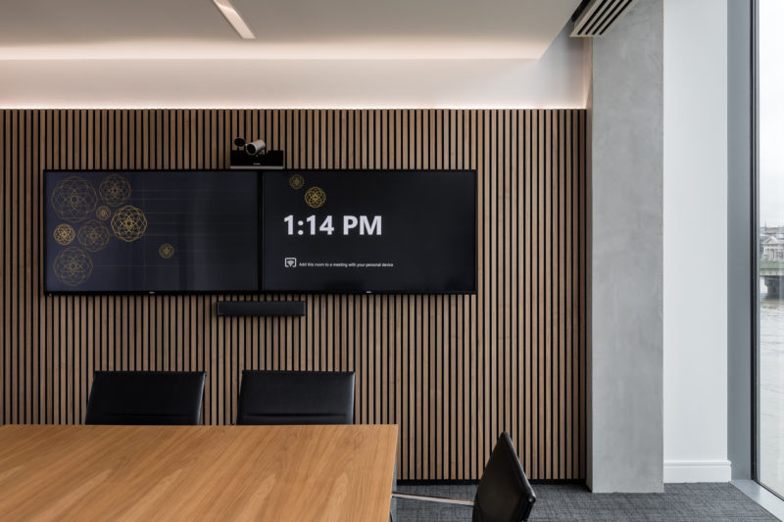
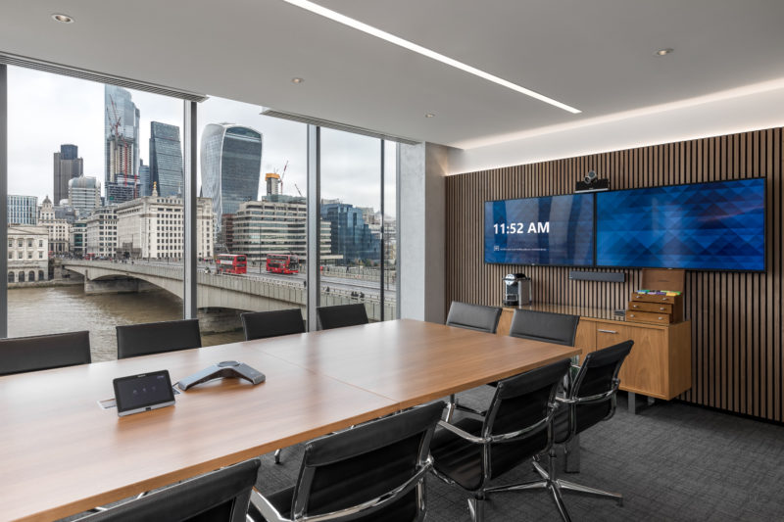
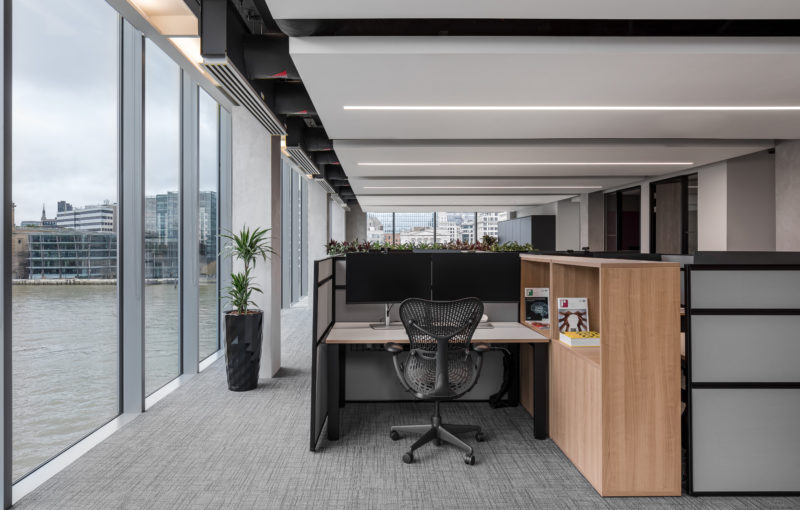
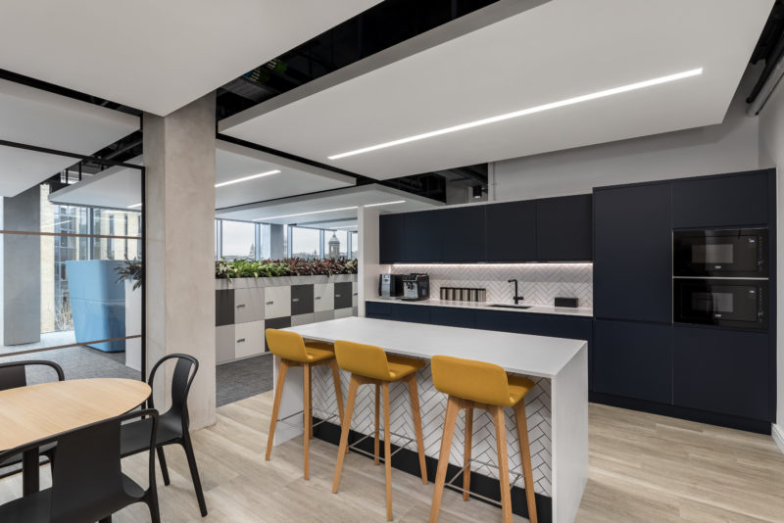
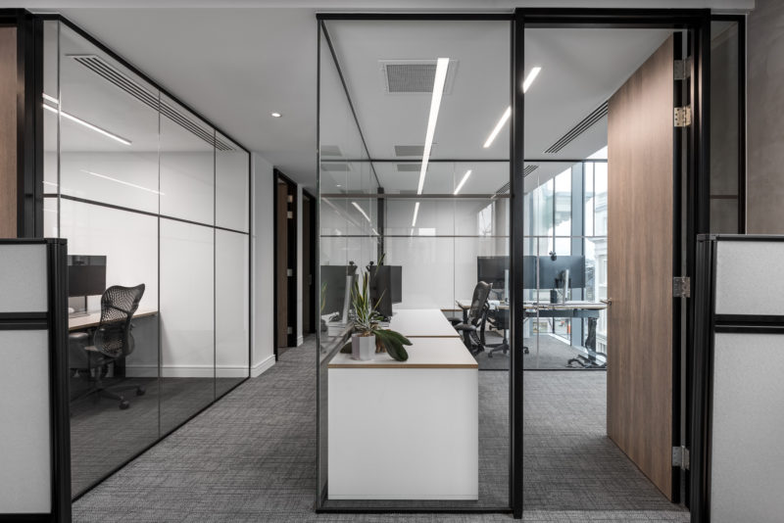
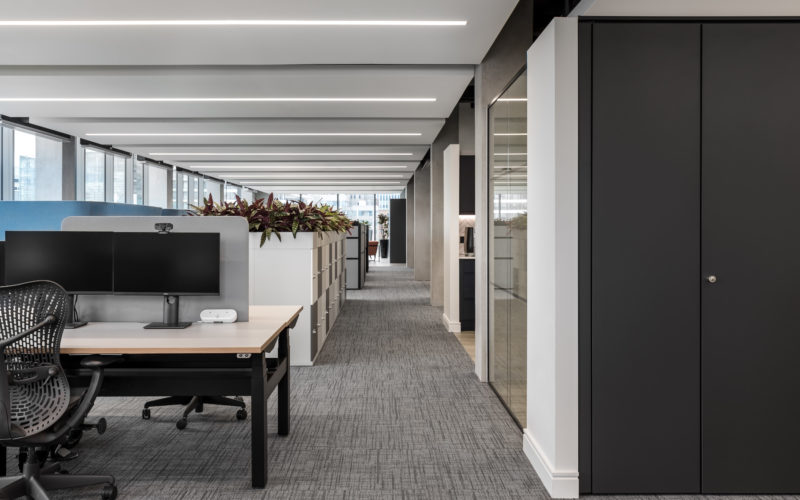
The post A Look Inside Withers & Rogers’ New London Office appeared first on Officelovin'.




