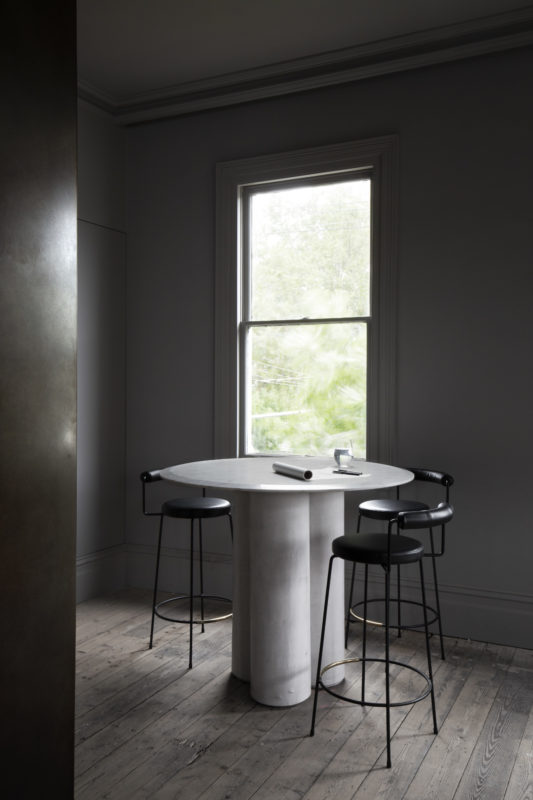
A Peek Inside Adam Kane Architects’ New Melbourne Office
| April 15, 2021Architecture firm Adam Kane Architects recently moved into a new office in Melbourne, Australia, which they designed themselves.
“The inspiring new workspace is complemented by a number of custom made fittings and furniture pieces, creating a unique office that provides a glimpse into the future direction for the practice.
Brooding and elegant, the use of a rich grey hue in the architraves, ceiling and walls is cleverly contrasted by the abundance of natural light that floods the space.
On the ground floor, a small powder rooms sits next to a narrow staircase, discreetly hidden by a large, unassuming pivot door.On the first floor, there is a subtle separation between the meeting room and main workspace, with a transition in floor levels ensuring that the spaces are kept individual. Custom steel-framed doors that stretch 3.6m high from floor to ceiling also allow the spaces to be closed off entirely, bringing flexibility to the office as a whole.
The bronze joinery ‘block’ is a feature of the workspace, creating a bold focal point that cleverly divides the formal and informal zones of the space. Clad in panels of custom dipped bronze, the block provides an everchanging play of light across its patinaed surface whilst concealing the kitchenette and sample library on its reverse.
The purposeful layering of grey provides a soothing backdrop to the office, allowing a collection of custom pieces to be accentuated, including a five-metre long, timber-veneer desk purpose built in it’s place. Another custom feature is a marble table supported by three polished plaster ‘pillars’, providing a place to gather and collaborate in the corner. Whilst the stone offcuts from the tabletop were used to create a secondary side table.”
- Location: Melbourne, Australia
- Date completed: 2021
- Size: 1,076 square feet
- Design: Adam Kane Architects
- Photos: Adam Kane
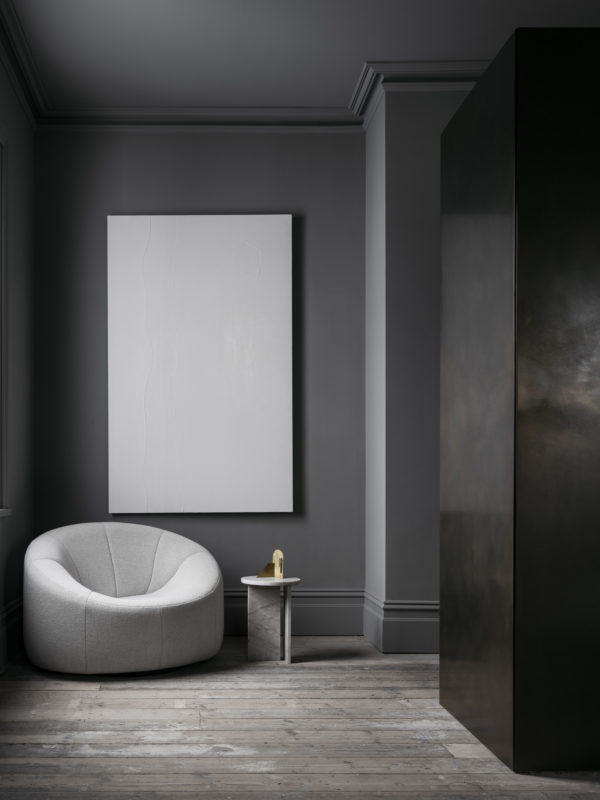
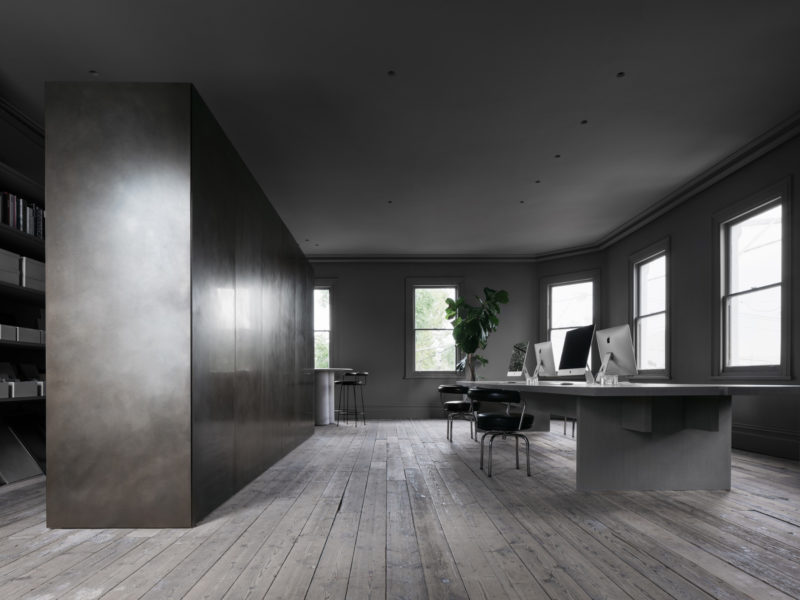
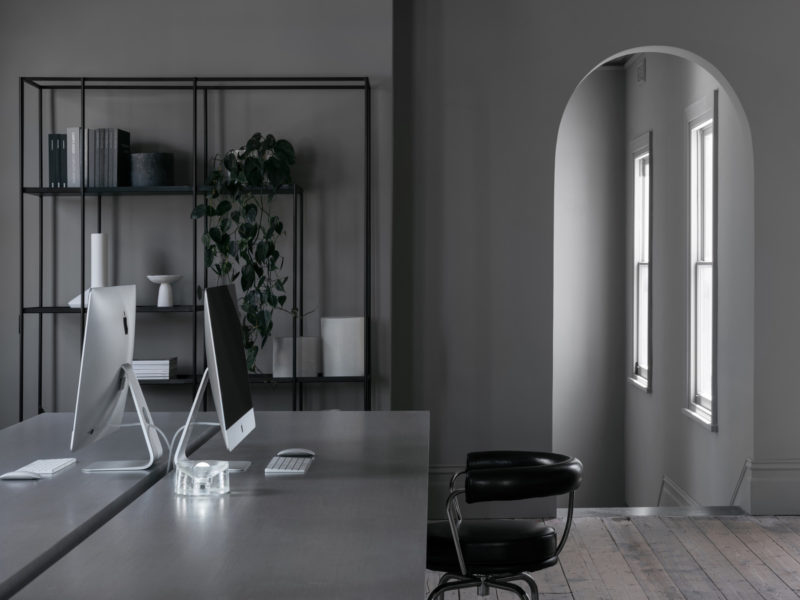
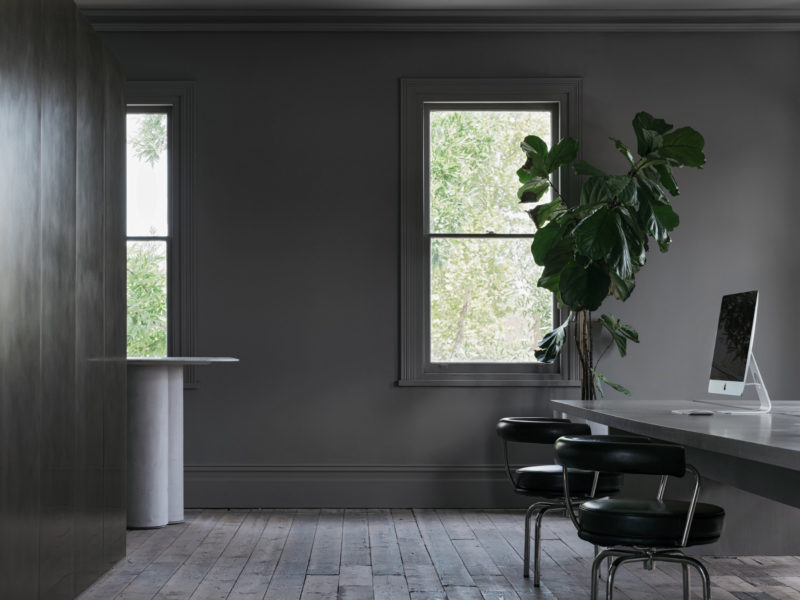

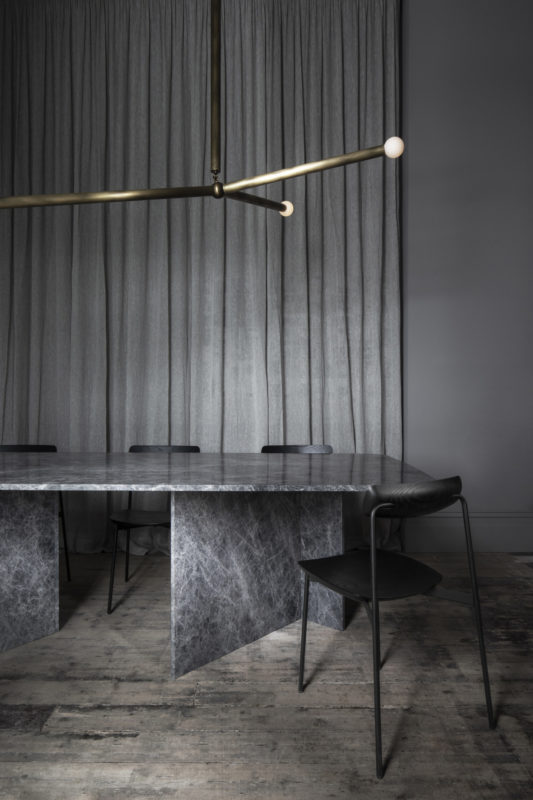
The post A Peek Inside Adam Kane Architects’ New Melbourne Office appeared first on Officelovin'.

