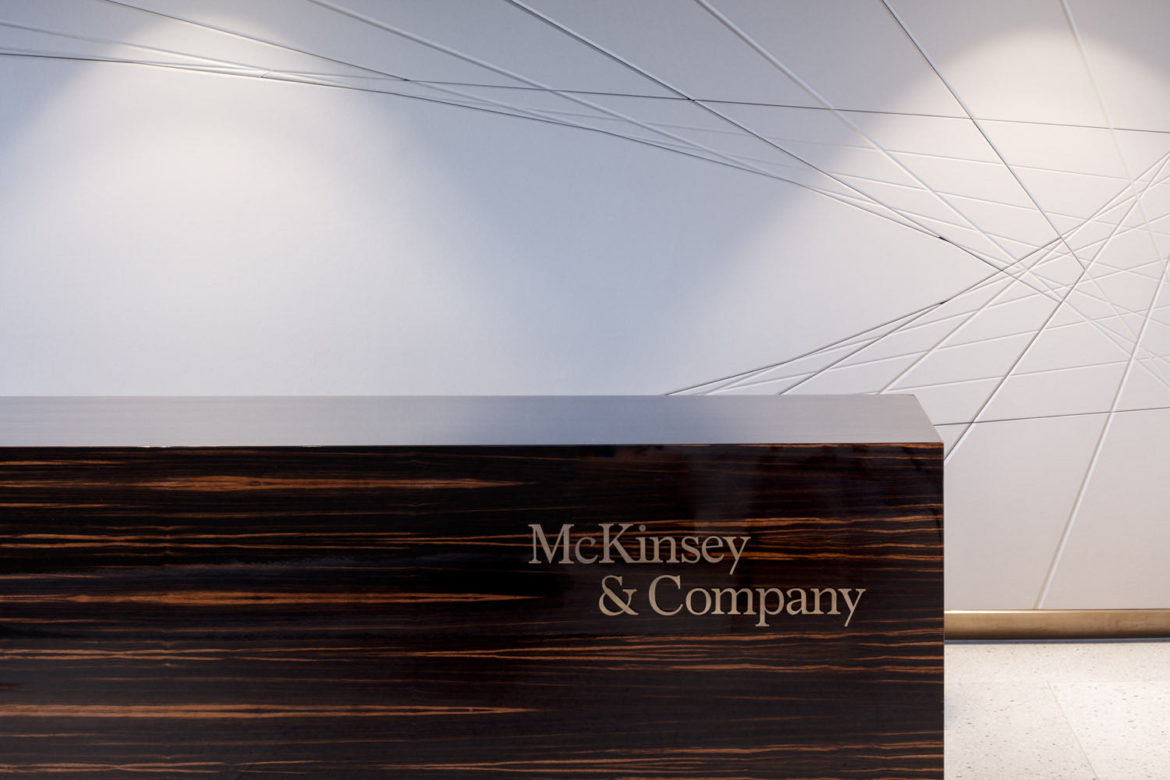
A Peek Inside McKinsey & Company’s New London Office
| November 8, 2020Management consulting company McKinsey & Company hired interior design firm MoreySmith to design their new office in London, England.
“The experience for McKinsey’s clients has been carefully considered to foster greater collaboration and provide a premium experience. The tenth floor arrival experience is enhanced by 360 views of London, and a neon light installation suspended in mid-air, ‘Astral Projection’, by Welsh conceptual artist, Cerith Wyn Evans.
At the base of the staircase, biophilic design principles have been applied through the creation of a glazed greenhouse filled with plants and trees to bring the outside in. This approach extends across all floors with plants included throughout the workplace.
The top two floors of the building enable McKinsey to serve its clients with greater flexibility. The, dedicated client space has been doubled, with co-working space available alongside the premium client suite, encouraging co-working and co-creation via hackathons, design workshops and sprints.
Areas within the workspace range from quiet and studious to open and energetic, and have been designed to encourage choice, allowing employees to select their optimum working environment.”
- Location: London, England
- Date completed: 2019
- Design: MoreySmith
- Manufacturers / products: Your Workspace
- Photos: Philip Durrant
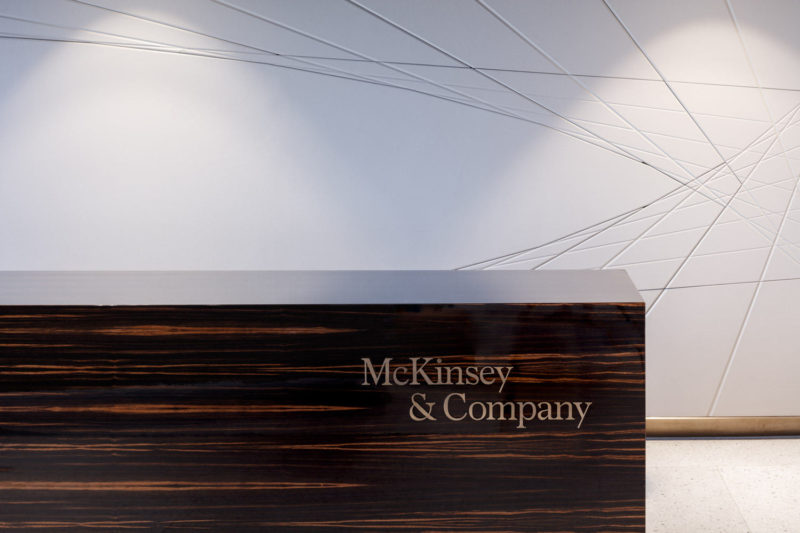
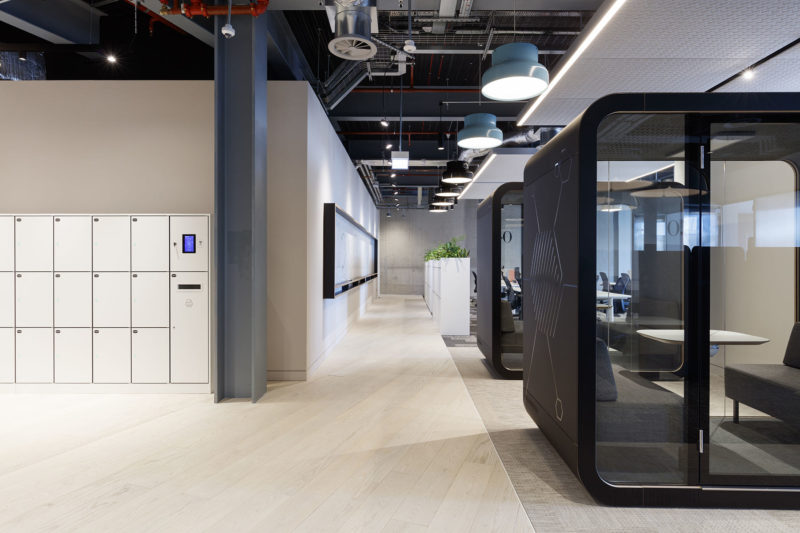
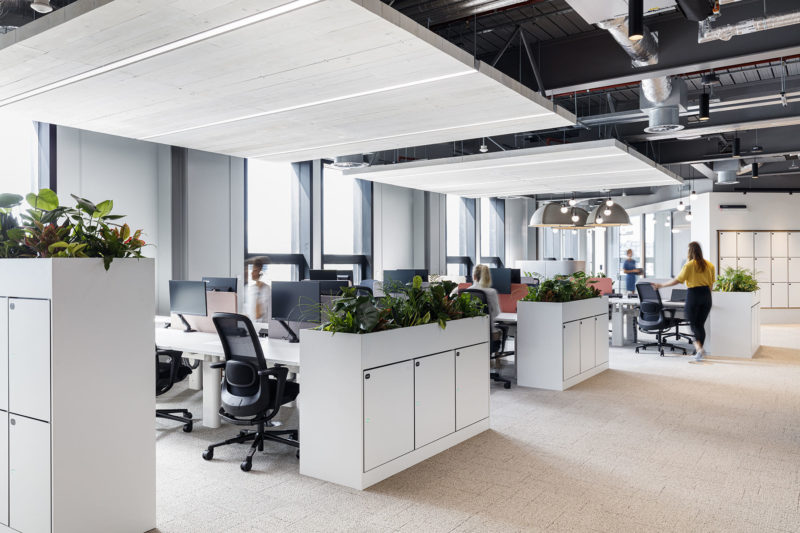
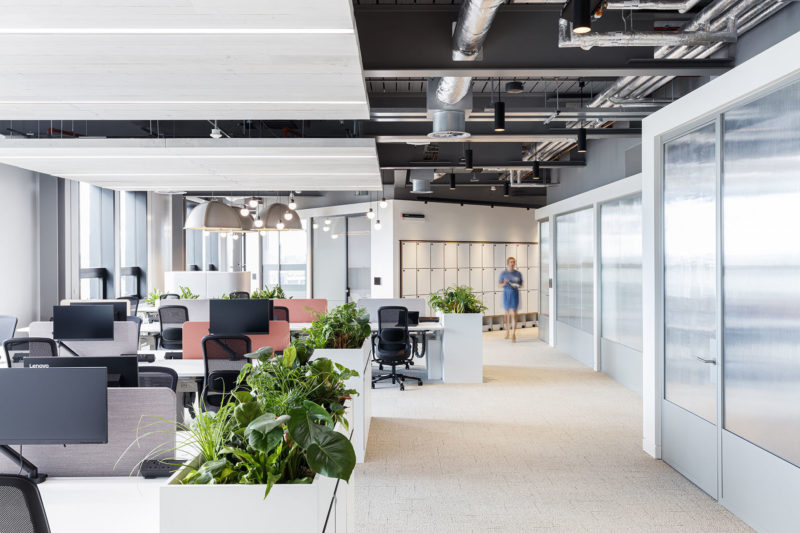
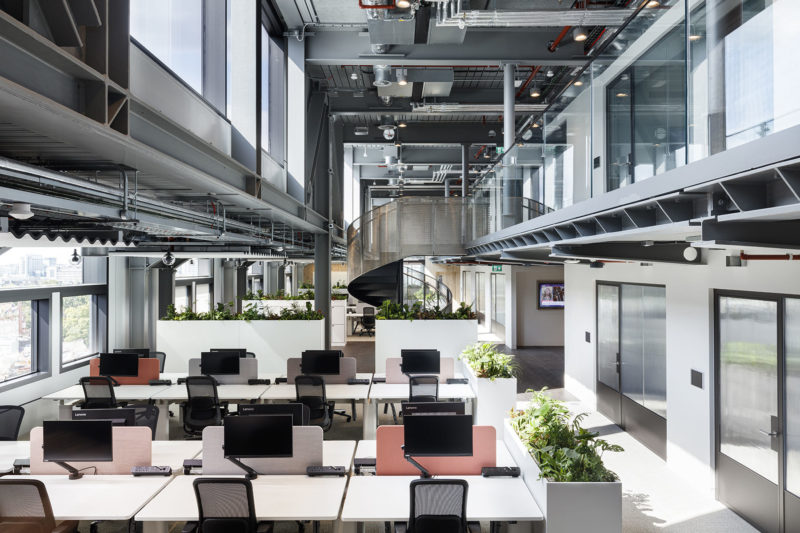
The post A Peek Inside McKinsey & Company’s New London Office appeared first on Officelovin'.




