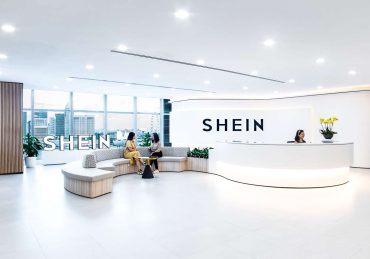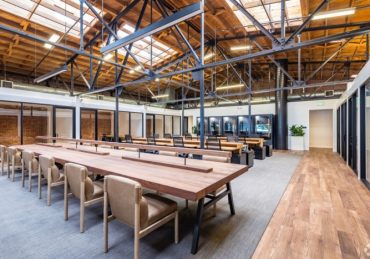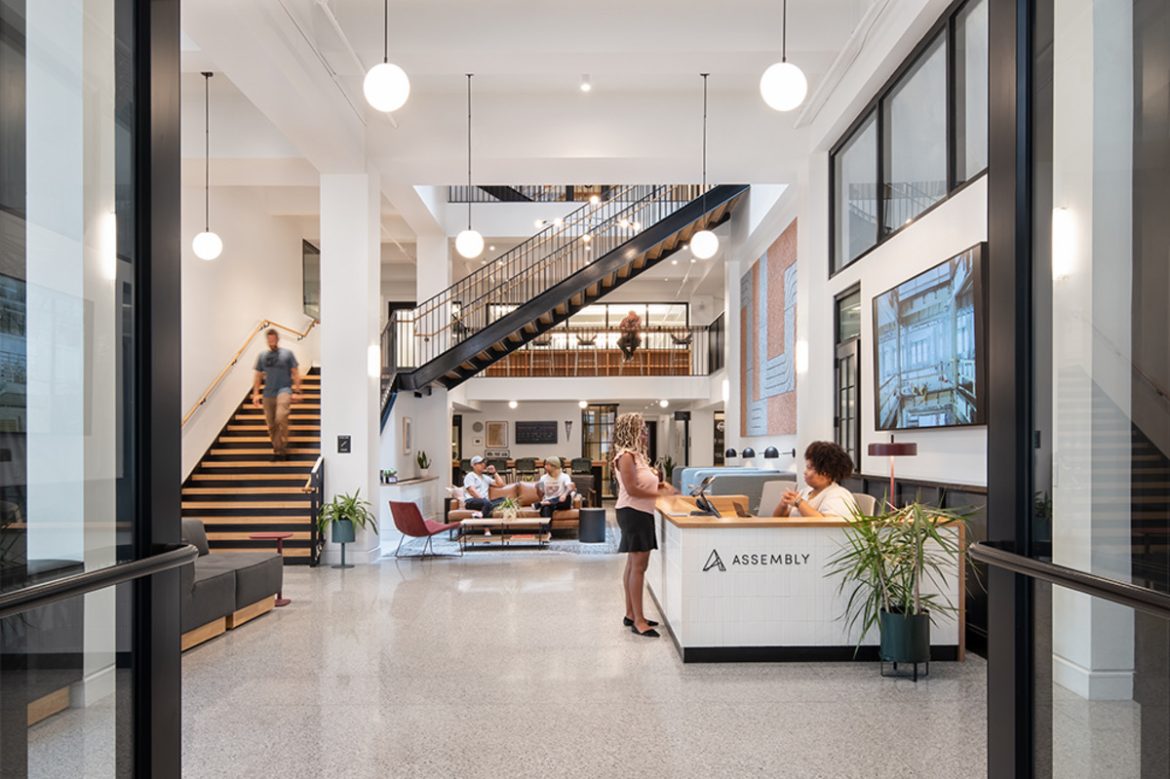
A Tour of Assembly’s New Norfolk Coworking Space
| December 25, 2022Coworking space provider Assembly recently hired architecture firm Work Program Architects to design their new coworking space in Norfolk, Virginia.
“Home to nearly a dozen creative companies, every element in Assembly is designed to create moments of connection for its community. From the light-filled atrium to the cozy living spaces on the first floor, Assembly’s interior design is meant to feel more like a fresh and modern boutique hotel than a traditional office space.
The bright and open welcoming lobby features expansive windows and views from the sidewalk. The lobby and first floor are public spaces, open for anyone to come in and enjoy. A variety of seating styles, heights, and invite visitors to find their own nook while staying connected to the larger community. Custom acoustic artwork provides sound absorption while drawing your eye to the central atrium. The grand stairwell wraps the 5-story atrium and encourages visitors to transcend through the building versus taking the elevator. The unique wrapping of the stair around the atrium creates additional common spaces at each landing and makes it physically easier to walk up.
A key goal of Assembly’s design was to provide access to world class amenities to help support a growing community of innovators. By creating building-wide resources like a recording studio, rooftop deck, event venue and two kitchens, each tenant can share valuable amenities. A bike share, bike storage, a bike repair station, and shower rooms for daily cyclists are found on the first floor. A cozy wellness room for meditation, prayer, or mother’s room is also available for all tenants.
Flexible spaces also allow for the program to meet many needs in the same place. On the 5th floor, a multi-purpose event space is connected to a movable wall that spills out onto a rooftop deck. These amenities can be used by tenants for meetings, building-wide happy hours, speaker events, or everyday working. The first floor lobby allows for day to day work, public meetings, impromptu conversations, and serves as a dynamic backdrop for tenant video and photo content.
A key design challenge of the project was to balance honoring the building’s historic design details with a desire to layer in modern touches, appropriate for its current use. The building’s multiple floors introduce a spectrum of historic to modern design, with the first floor including the most traditional details (globe lighting, mosaic tiles, terrazzo flooring) and the space becoming more modern as you move up, with the fifth floor featuring the most modern elements (minimal kitchen detailing, nano wall, and stacked tiling).
Inspired by the colors and materials of the building’s origin as a department store, the design of Assembly’s shared spaces uses a palette of dusty greens, cognacs, and cranberries that compliments a foundation of black and white and bluish grays. Rich textures are found in the wool, felt, and leather fabrics as well as the modern wallpaper patterns and custom mosaic tiled bathroom floors. The overall aesthetic is refined historic with modern application, creating a cohesive and professional space that doesn’t overpower the individual brands of the building’s tenants”
- Location: Norfolk, Virginia
- Date completed: 2021
- Size: 55,000 square feet
- Design: Work Program Architects
- Photos: Yuzhu Zheng
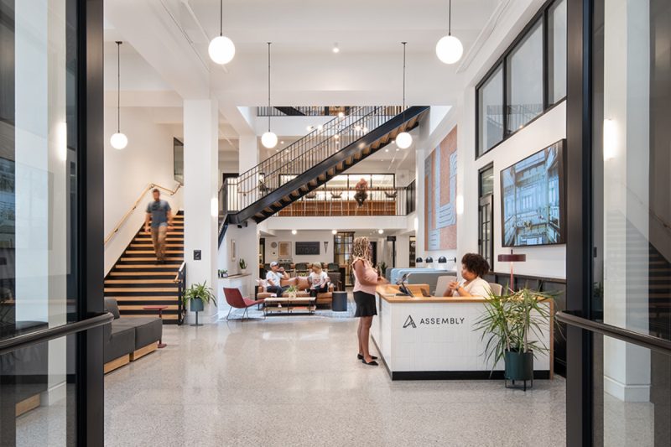
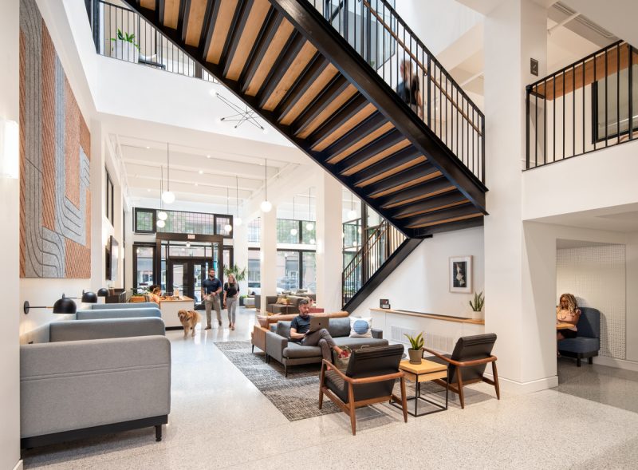
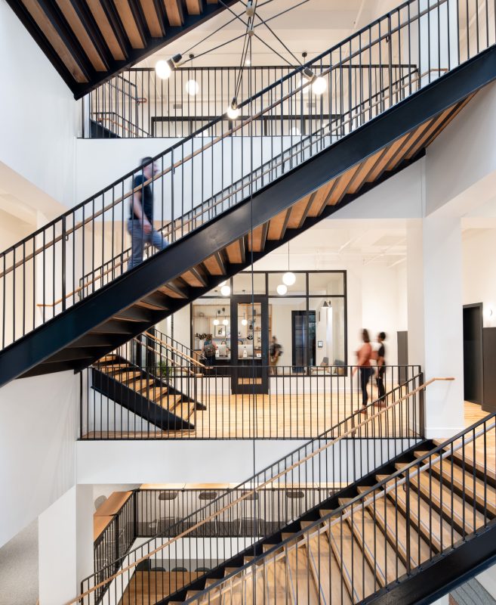
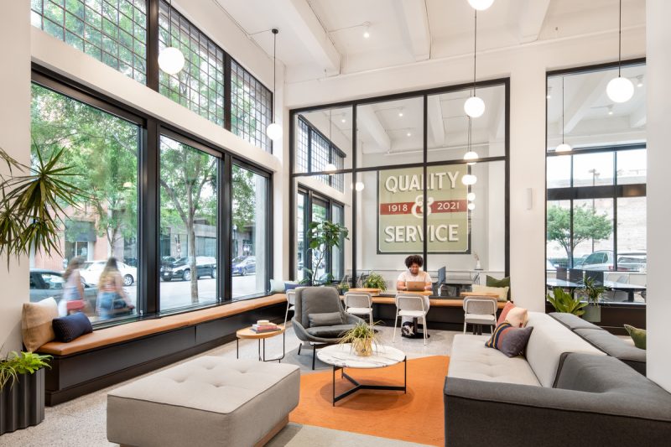
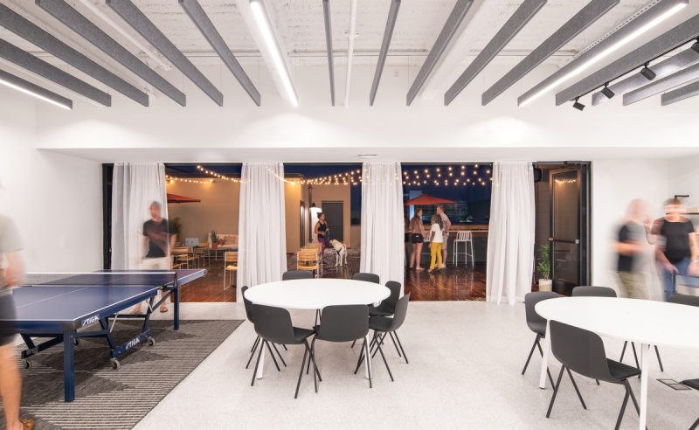
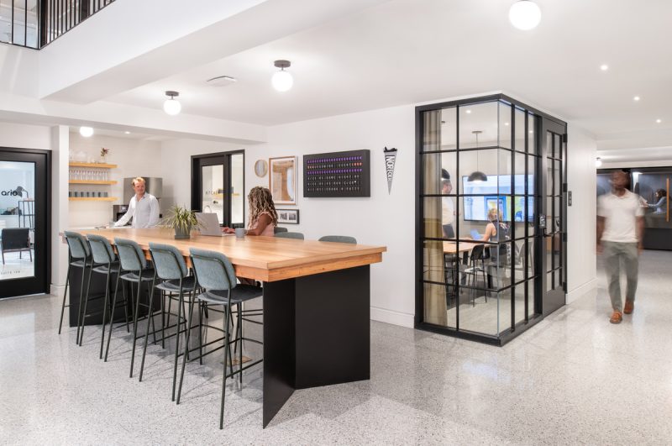
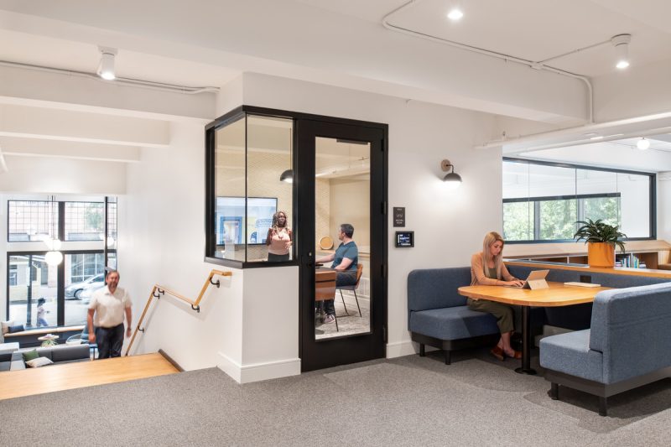
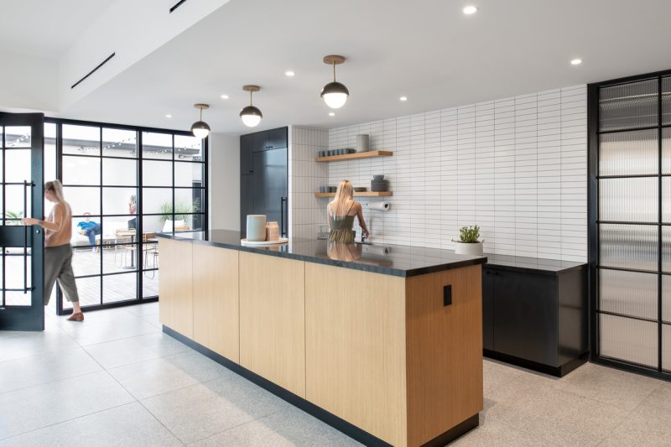
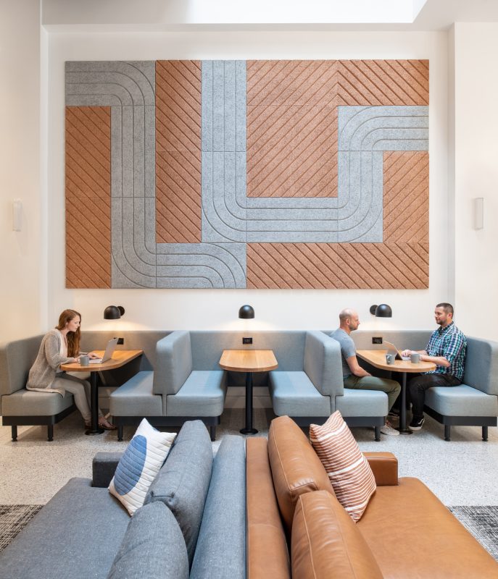

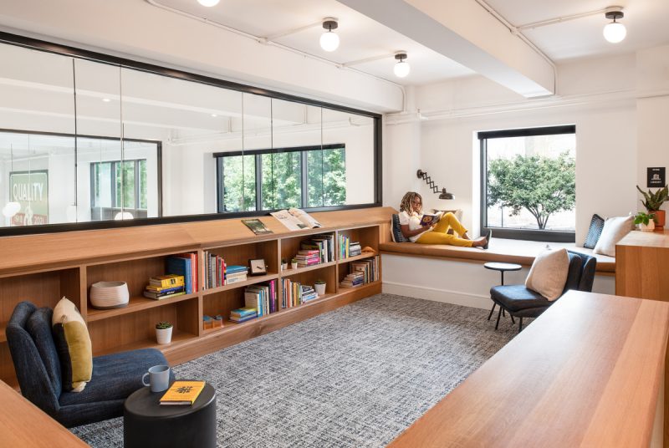
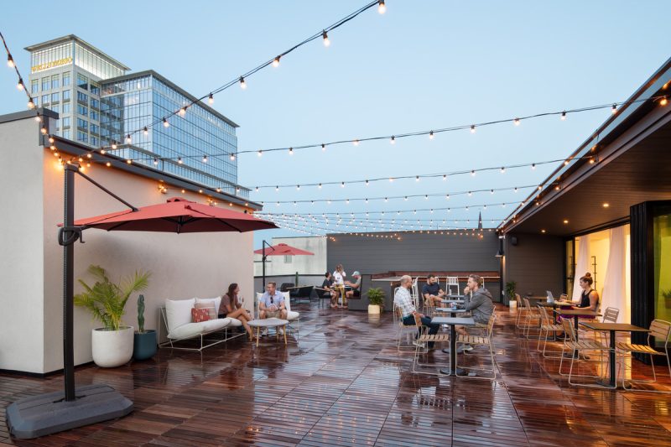
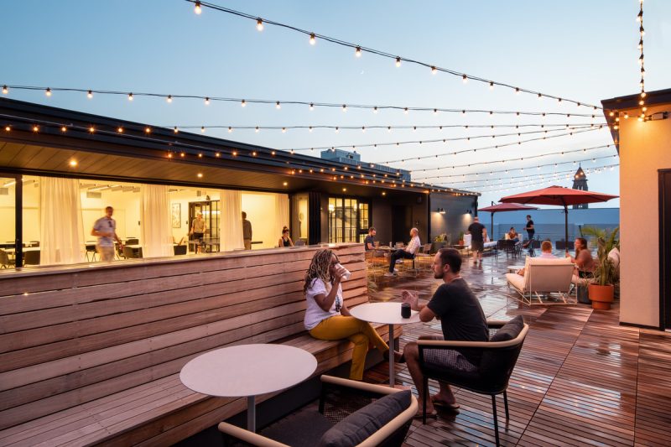
The post A Tour of Assembly’s New Norfolk Coworking Space appeared first on Officelovin'.


