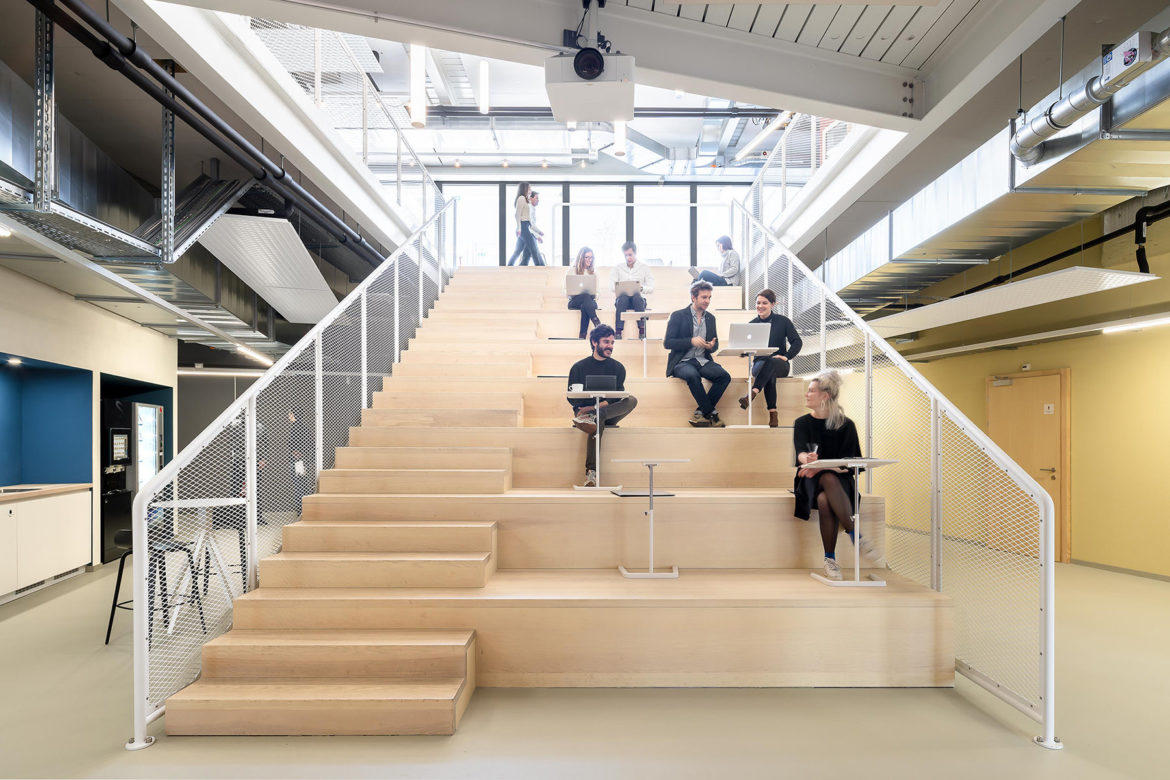
A Tour of Audemars Piguet’s Elegant Le Brassus Office
| July 17, 2020Mechanical watches manufacturer recently hired architecture & interior design firm Studio Banana to design their new office in Le Brassus, Switzerland.
“As one of the only remaining family-owned high-end watchmaking brand since 1875, Audemars Piguet is a leader in haute horlogerie by combining a deep-rooted tradition and the latest cutting-edge technology. In order to support the company’s growth, we were entrusted with conceiving an avant-garde work environment near its hometown of Le Brassus, in the heart of the Vallée de Joux in the Swiss Jura mountains.
The challenge was twofold. On the one hand, the space had to serve as a testing ground for new ways of working while reflecting the brand’s legacy and attachment to the region. On the other hand, the same location was to host diverse teams with very different functional requirements.
Using the analogy of a village, we envisioned a work environment whose layout, circulation system and spatial expression are reminiscent of the rural context of Le Brassus. This concept was explored not only as a storyline, but applied at multiple levels such as the layout, the look & feel or the naming of different areas. The result is a place that reinforces the feeling of belonging and connection to the surroundings, while avoiding a literal mimicking of the vernacular.
In collaboration with Audemars Piguet, we crafted a forward-looking and resilient workplace, facilitating the development of new work dynamics for the future of the company. Designed to promote the fast and smart testing of diverse workflows, we created a wide range of collaborative and meeting spaces adaptable to different activities and mindsets; and introduced a few iconic spots that act as catalyst spaces, breaking silos and enhancing the interaction between teams.
The temporary nature of this space and its conception as a testing ground meant that there was a strong need to create an experimental environment flexible enough to adapt quickly to new ways of working. The accommodation of teams as different as IT, R&D or Quality Control also pushed us to think of strategies that generate a sense of transversal community, not only through the implementation of a wide range of social and collaboration spaces, but also through a unified look & feel related to the origins of the brand.
In order to break down the open-plan workspace into smaller team clusters and create a sense of neighbourhood and community, all enclosed spaces, from collaboration rooms to focus nooks, were conceived as small houses, so that the whole place resembles a small-scale village. Strategically distributed around the catalyst spaces, they have the particularity of being rotated 15 degrees (30 minutes in watchmaking terms) with respect to the building’s rectangular structure, an arrangement that facilitates the natural flow of collaborators between the different areas and consolidates the sensation of being in a village, where not everything is distributed orthogonally.
The analogy between the village and the workplace allowed us to thematise some specific areas and rooms. We drew inspiration from certain features found in the surrounding context of Le Brassus, which then we applied to the way we conceived some of the spaces. To mention a few, the ascending social stairs became the Téléski (ski lift), the all-white multipurpose room is the Patinoire (ice rink), the cosy kitchen-coffee corner is the Épicerie (grocery store) and the central patio is the Village Square. This strong storyline and memorable naming strategy became second nature among the users of the space, who now feel proud to work in the Audemars Piguet Village,” says Studio Banana.
- Location: Le Brassus, Switzerland
- Date completed: 2020
- Design: Studio Banana
- Photos: Rubén P. Bescos
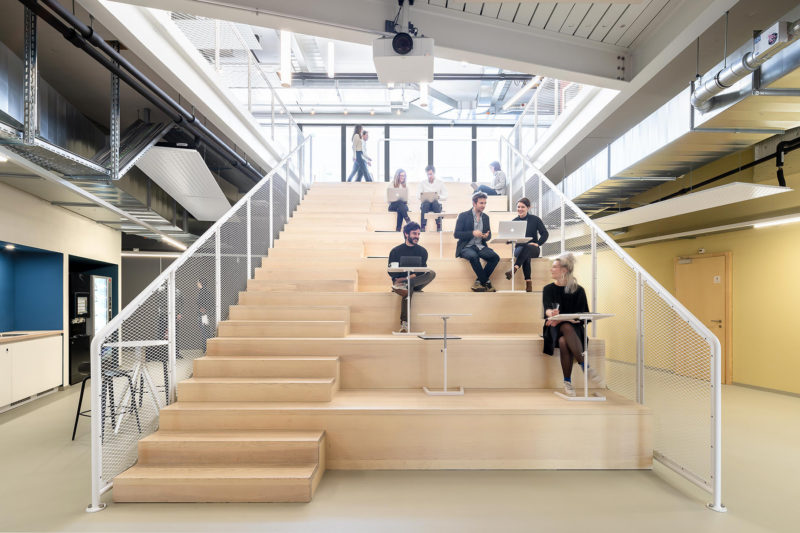




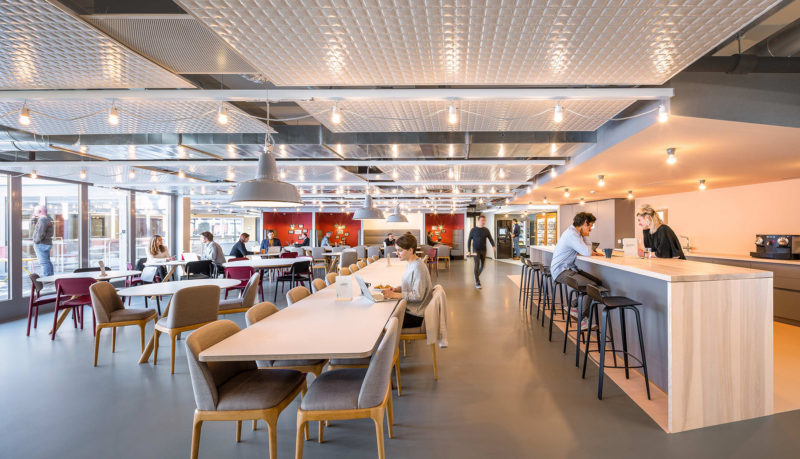

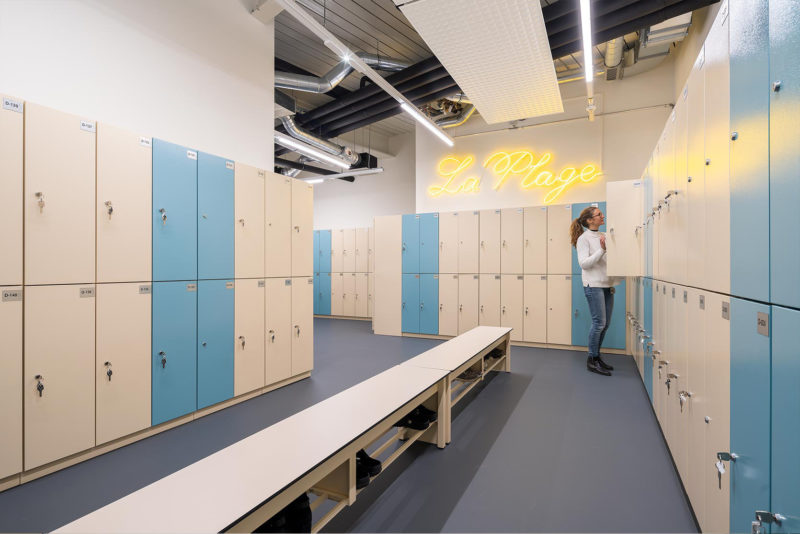
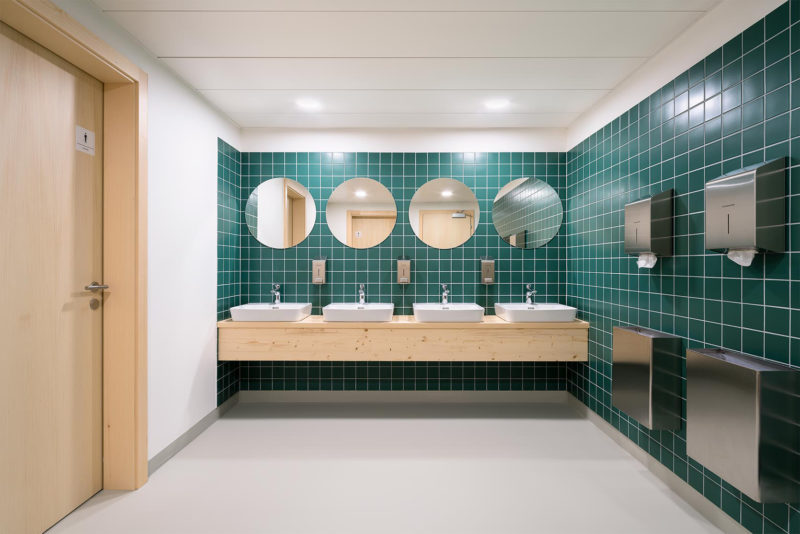

The post A Tour of Audemars Piguet’s Elegant Le Brassus Office appeared first on Officelovin'.




