A Tour of SayGames’ New Minsk Office
| November 24, 2021Mobile game developer SayGames recently hired interior design studio Dudes Architect to design their new office in Minsk, Belarus.
“The common area of the office is joined by a podium work space. The common space with an integrated kitchen conceals a staircase which leads up to the podium and creates a clean composition of simple forms. The common open space is shaped by several functional areas: a coffee point (kitchen) with an oak veneer dining table, an active table tennis zone, a relaxation area with a large sofa and a common hallway area with wall-integrated veneered closets.
The active tennis area is in the company’s signature color. The rich green color of the walls, ceiling and floor in a microcement version forms a separate volume that becomes the central dominant feature of the office. Glass stained-glass windows and doors in the partitions of the two adjoining rooms let natural light into the central space of the active table tennis zone. The stained glass windows of the offices opening out into the common area unite the disparate rooms into a single volume and create a coherent architecture. In the center of the ceiling there is a circular light plane, which creates atmosphere and compensates for the lack of natural light. On the blank wall there is a green curtain in the color of the walls, which creates a theatrical curtain effect and is an element of sound absorption.
The company occupies several floors and the architecture of the building allowed two openings for stained glass to visually unite the two spaces on different floors. The coffee point is made of American walnut veneer and is integrated into the wall screens. These panels form the portals of the two stained glass windows and flow seamlessly into the cabinets of the corridor, forming a complex single line of furniture. The lighting of the corridor is made with vertical wall lights, which give a soft diffused light on the walls and do not emphasize the ceiling with exposed utilities.
To create a cozy, comfortable workspace, natural, ecological finishing materials were adopted and a large number of plants were used. The walls of the offices are covered with veneered panels of American walnut. On the floor is used oak parquet. Ceilings throughout the office are concrete brushed. Acoustic veneered panels with integrated lamps were used in the offices for sound comfort. Dimmable lighting was applied in the cabinets individually above each desk. Desks with individual height adjustment for comfortable work of each employee were also used in the cabinets. Curtains and upholstered furniture textiles are in natural shades of gray.
Meeting room is made of painted MDF wall coverings in a nuanced pink color. The wall-mounted whiteboard is made of lacomat panels. A veneered acoustic panel was used on the ceiling for sound comfort. Carpeting is used on the floor and curtains on the walls for additional sound absorption.
The color scheme of materials in the project is restrained: gray microcement on the floor, oak parquet, wall panels of walnut, concrete ceilings, light gray walls, gray carpeting, a subtle soft pink color of the walls and accent green. In the project, all materials were chosen with maximum naturalness and a nuanced relationship to each other. The result is a bright, minimalistic office with a comfortable home-like atmosphere,” says Dudes Architect.
- Location: Minsk, Belarus
- Date completed: 2020
- Size: 2,583 square feet
- Design: Dudes Architect
- Photos: Kulenenok Lizaveta
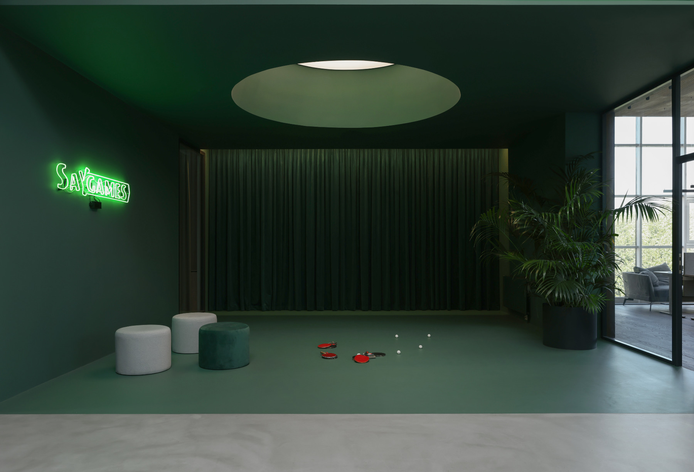
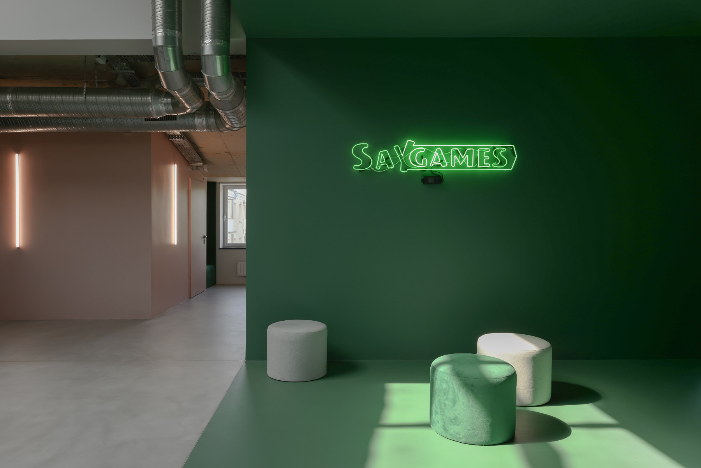
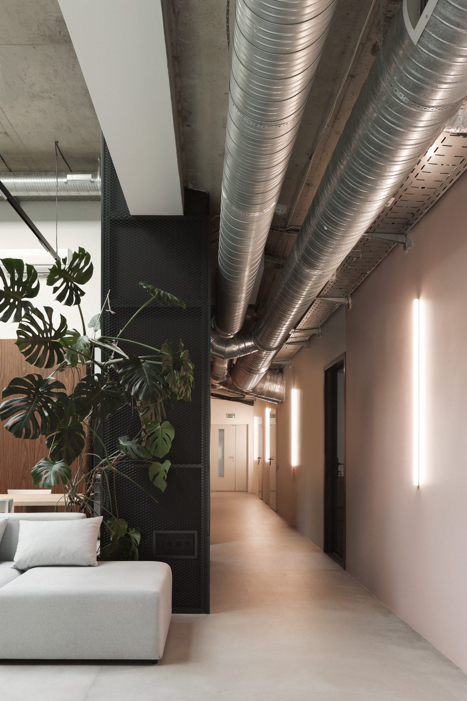
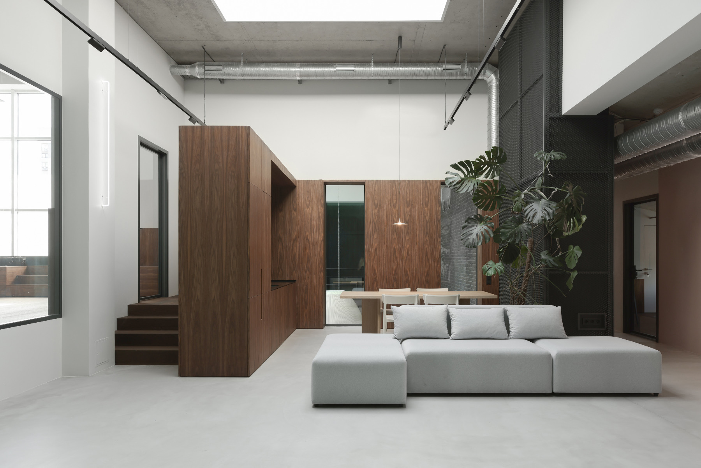
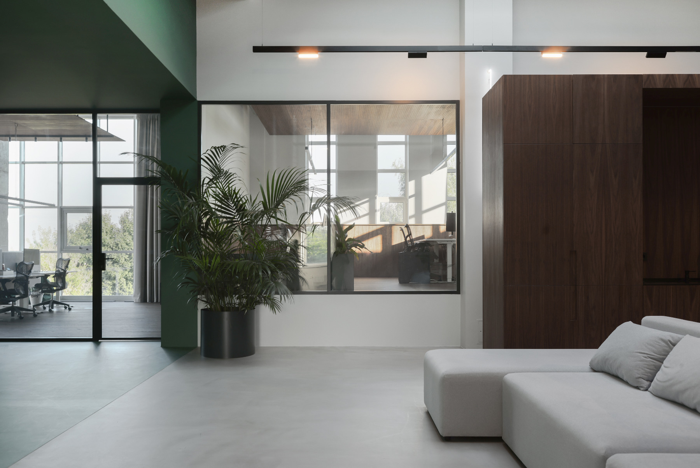
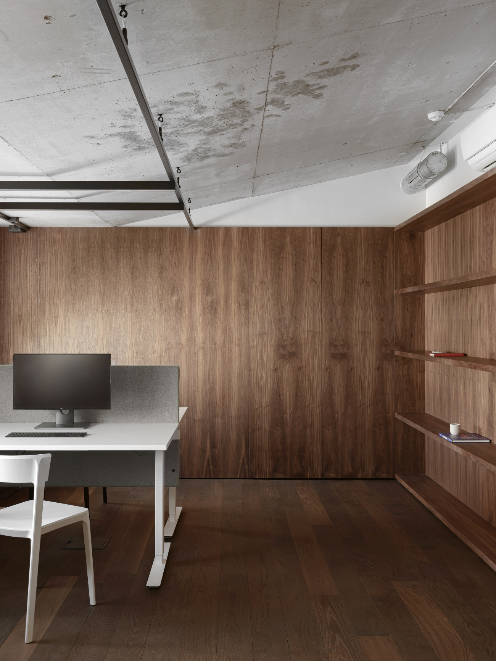
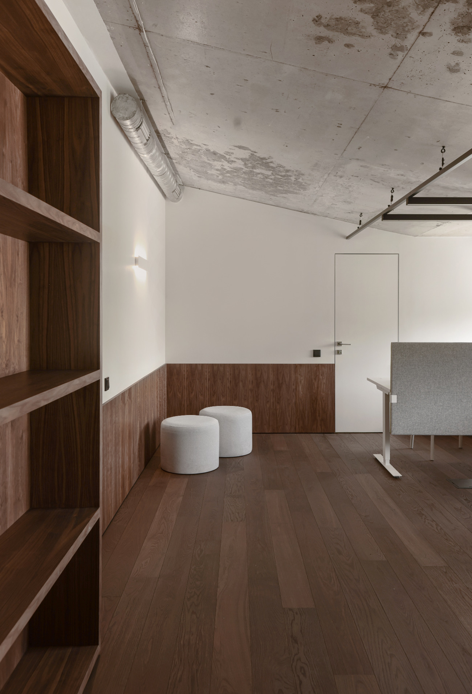
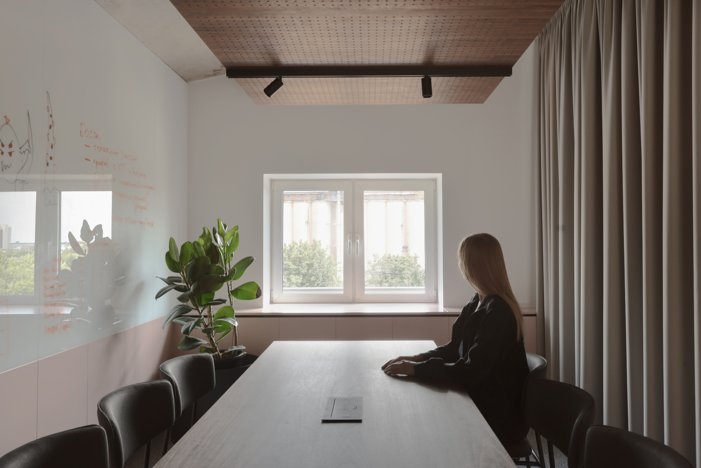
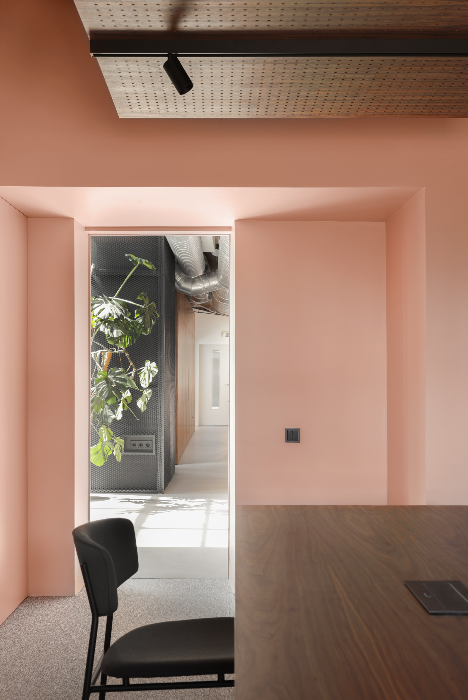
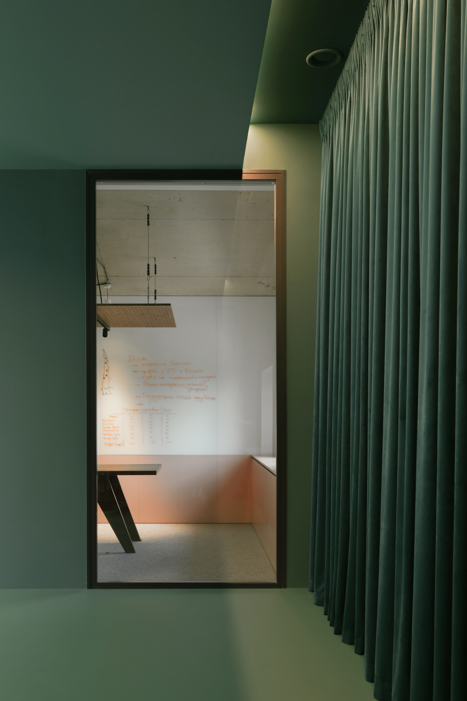
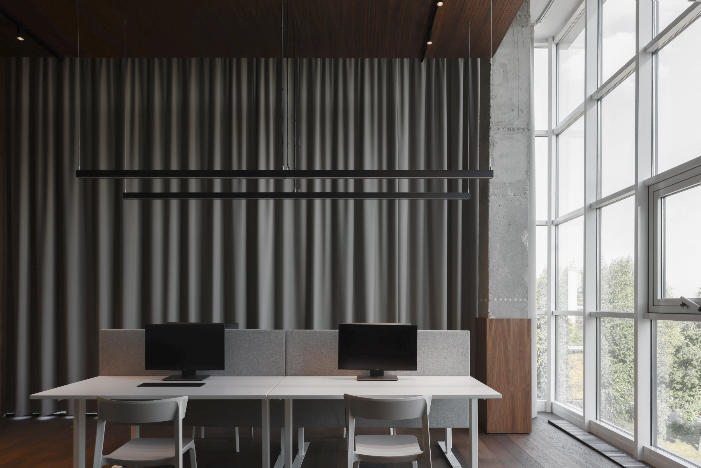
The post A Tour of SayGames’ New Minsk Office appeared first on Officelovin'.




