A Tour of T-Mobile’s Sleek New Seattle Office
| May 4, 2021Telecommunications company T-Mobile hired architecture & interior design firm Gensler to design their new office in Seattle, Washington.
“The new design incorporates a much sought-after feature for post-pandemic spaces – outdoor accessibility. While some of the space was already terraced with large outdoor areas prior to the redesign, these spaces were often inaccessible and neglected. Gensler, together with T-Mobile, recognized the potential of the beautiful Pacific Northwest and used the connection to the outdoors as the design influence for the building interiors. Outdoor elements such as wood, custom planters for greenery, and natural textures were woven into the workplace. The design team moved all built elements away from the perimeter to provide more exposure to natural light. This indoor/outdoor connection creates a calming environment for collaboration and creativity and a healthy space to gather amidst fresh air. A 4,405 sq. ft. exterior deck provides outdoor amenity space with covered and uncovered seating, outdoor games, work pods, and a glass sound barrier to deflect noise from the freeway.
Adaptable Workspace
Situated above Building Two’s amenities levels are three stories of bold and agile workspaces that provide an adaptive and collaborative gathering area. Several meeting and huddle rooms are interspersed with impromptu teaming benches, brainstorming walls spaced along the walking paths, and lighting rods drawing conversations into the communal space and away from desking shelters. The executive suite, a floor above, is a flexible and egalitarian showcase of T-Mobile’s Un-carrier culture. Offices are spare and open with an expansive and intimate board room complete with natural yet dignified soffit accents and finishes. Additionally, accessibility design was a priority in the renovation project across campus. T-Mobile’s buildings will be connected by a designated route with accessible features such as new curb cuts and improved sidewalks and the central plaza was designed to create an inclusive environment for outdoor gatherings and casual business interactions with both stairs and a low slope path connecting buildings. This renovation also reflects T-Mobile’s commitments to sustainability through the pursuit of LEED, WELL, and Fitwel certification.
By listening to the needs of their employees and incorporating their unique, customer-centric culture into the design of their workplace, T-Mobile is equipping its team – and future employees – with a space that will empower Team Magenta to live and work in new productive ways that are defining the workplace of the future,”
- Location: Seattle, Washington
- Date completed: 2021
- Size: 22,000 square feet
- Design: Gensler
- Photos: Heywood Chan
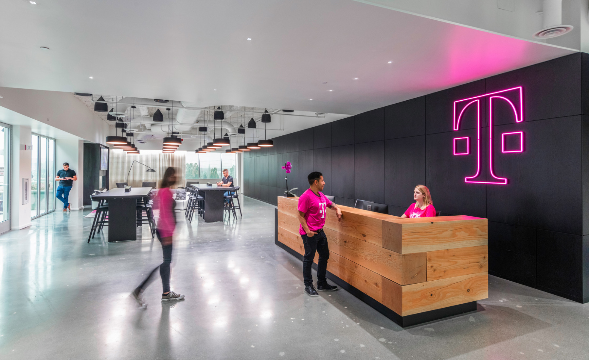
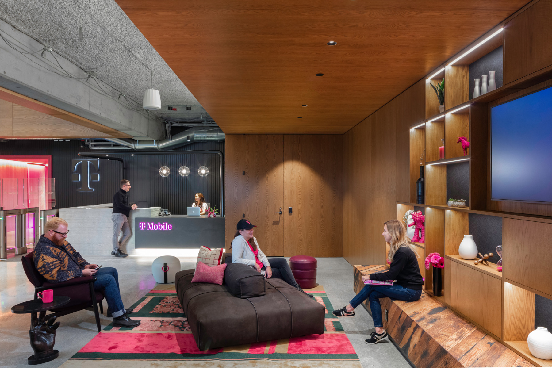
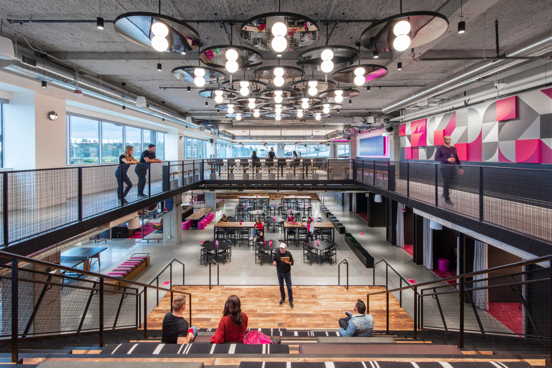
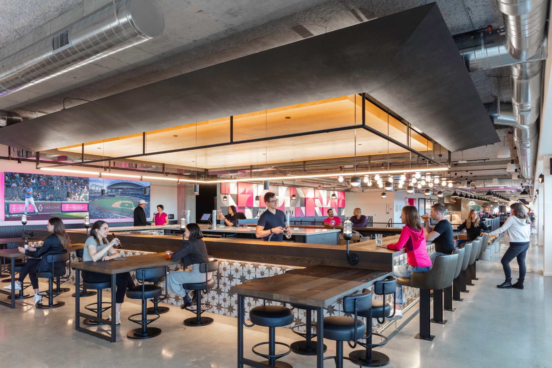
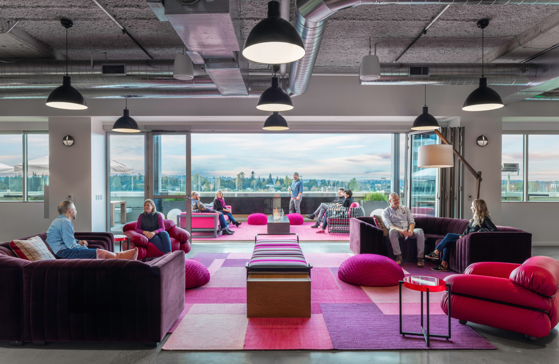
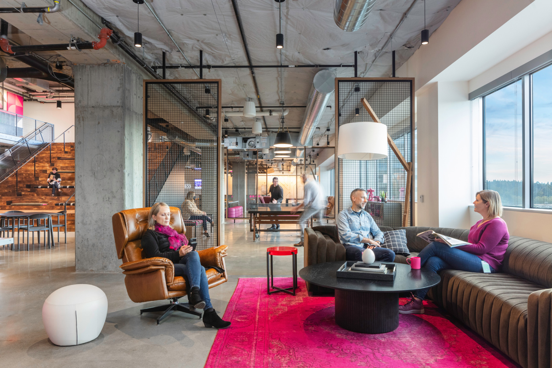
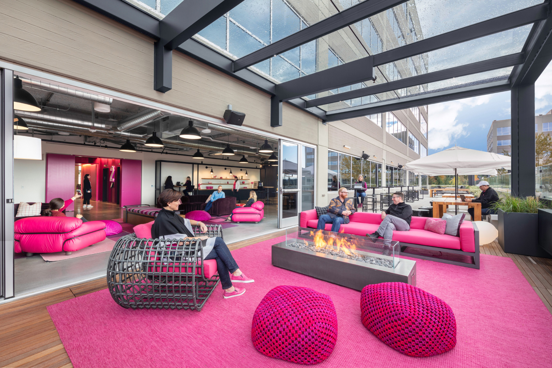
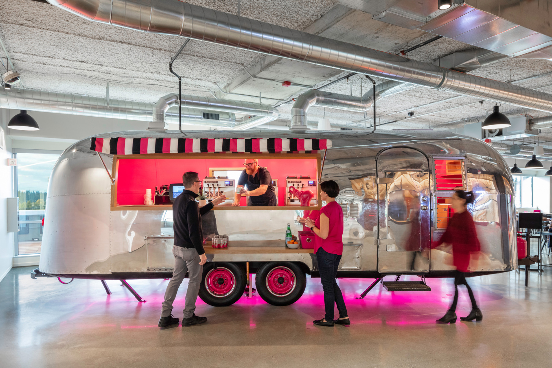
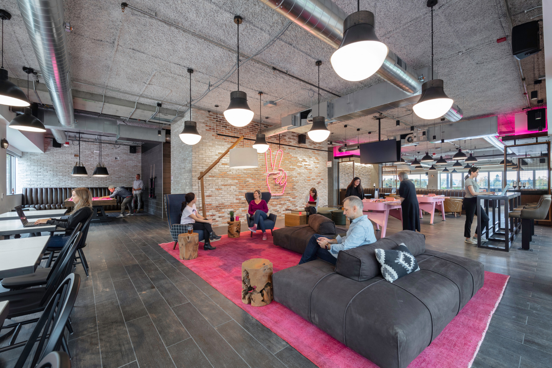
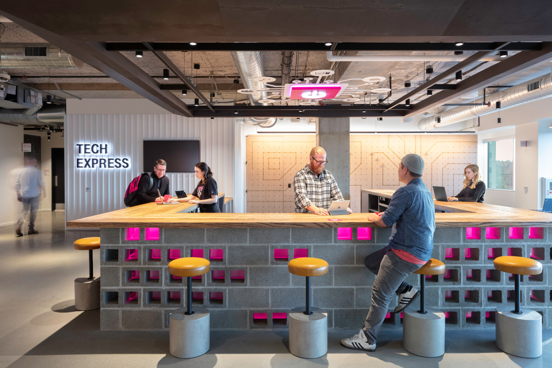
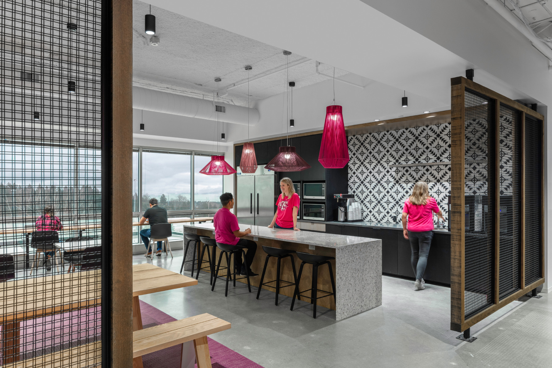
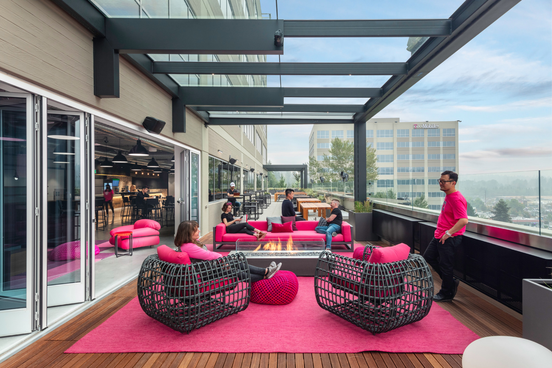
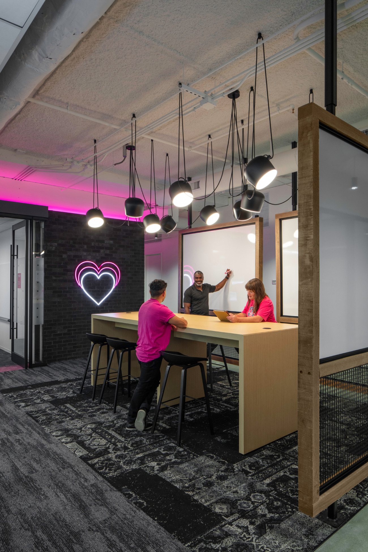
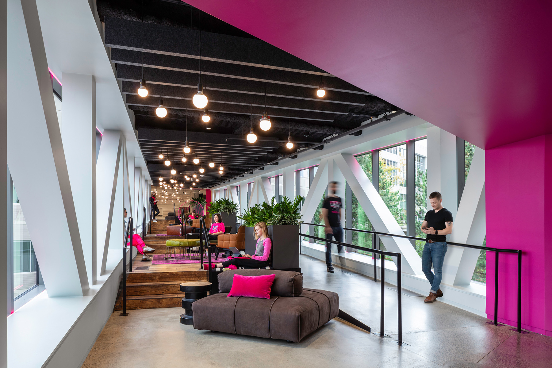
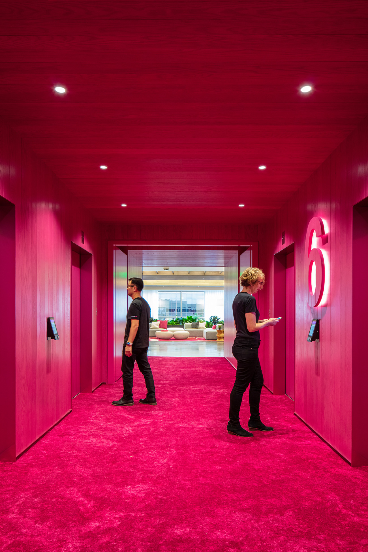
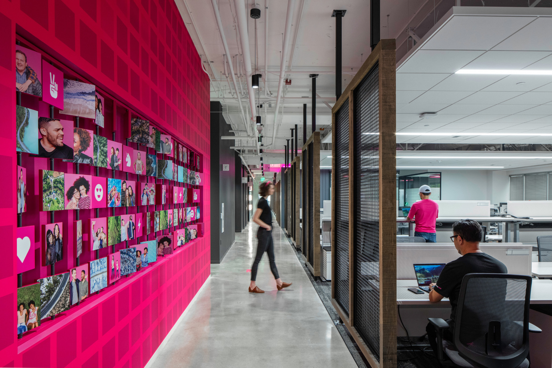
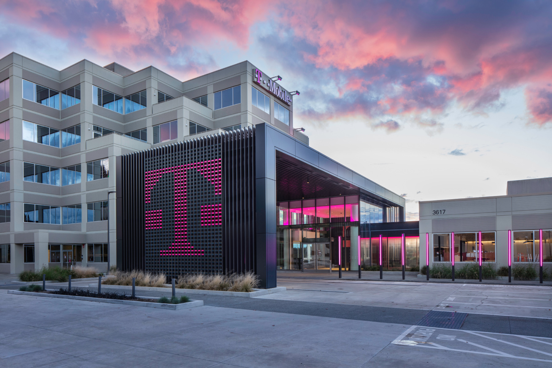
The post A Tour of T-Mobile’s Sleek New Seattle Office appeared first on Officelovin'.




