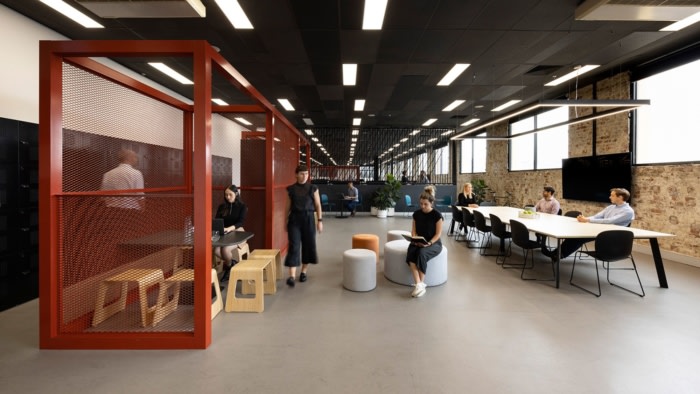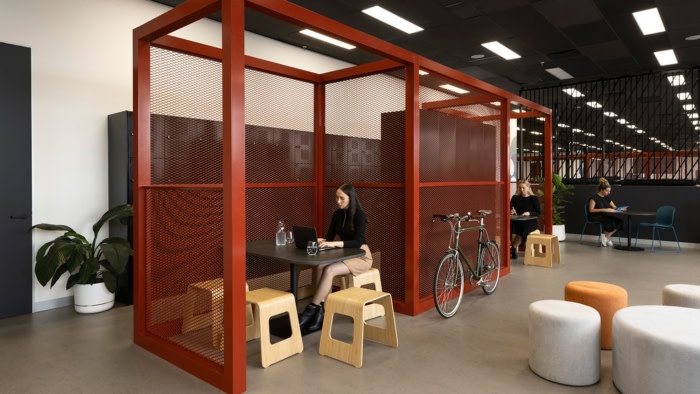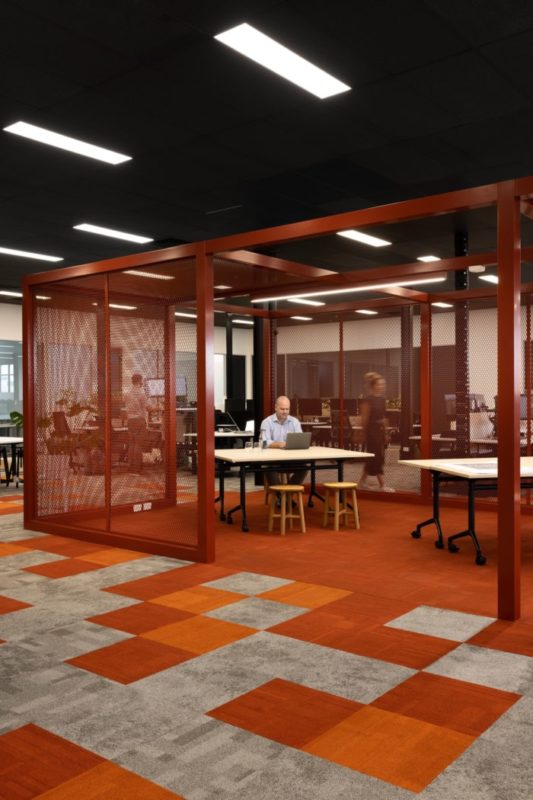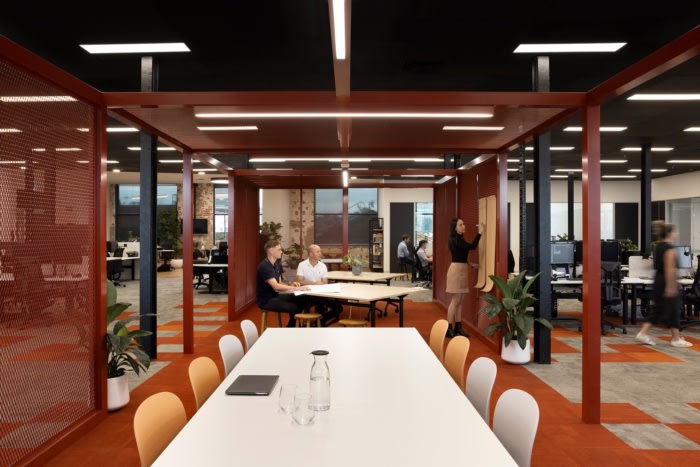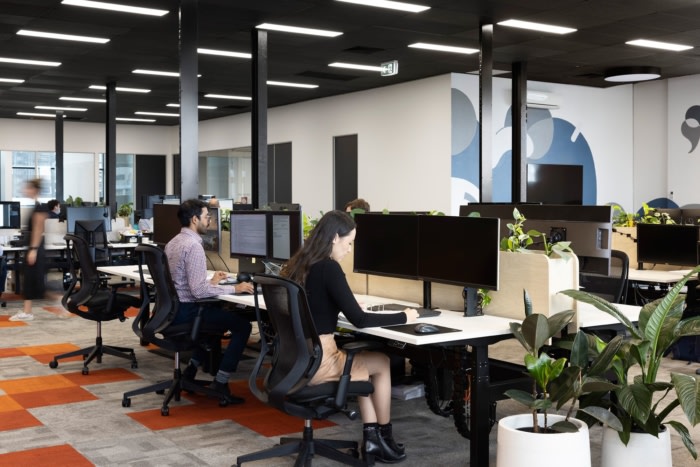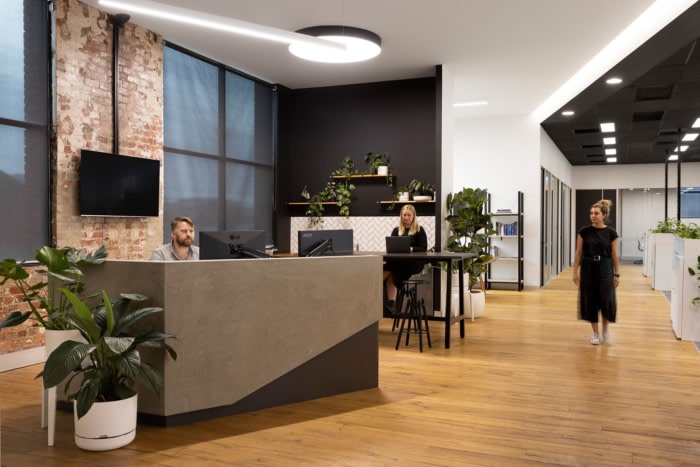
Acor Consultants Offices – Melbourne
| June 11, 2022peckvonhartel designed an open concept space with dynamic work areas for collaboration and connection at the Acor Consultants offices in Melbourne, Australia.
Following the successful merger of Acor and Rudds in 2020, this project was an important opportunity to further integrate the multi-disciplinary firm and continue to cultivate a collaborative culture within the team, supporting employee engagement and enabling productivity in Acor’s new Cremorne home.
Underpinning the design within 1,500m2, was the concept of the pavilion, a core within the workspace that serves a variety of functions. As a place that encourages better cross-disciplinary connectivity, it gives senior leaders an opportunity to be available to their people and creates visibility for coaching and mentoring – ‘A place for all things’.
The budget was set at $ 700,000 which meant a highly collaborative approach with early contractor engagement was essential. Set within an old Warehouse shell, 50% of the furniture was reused which contributed to the considered ‘Re-Life’ relocation within the old Rosella Building.
Design: peckvonhartel
Photography: Dianna Snape
The post Acor Consultants Offices – Melbourne appeared first on Office Snapshots.

