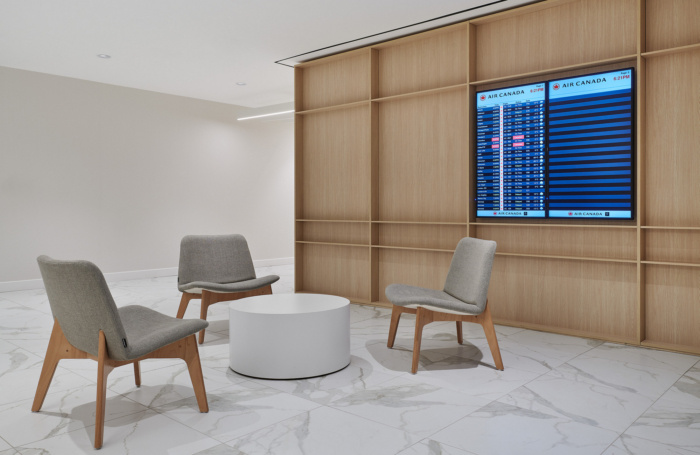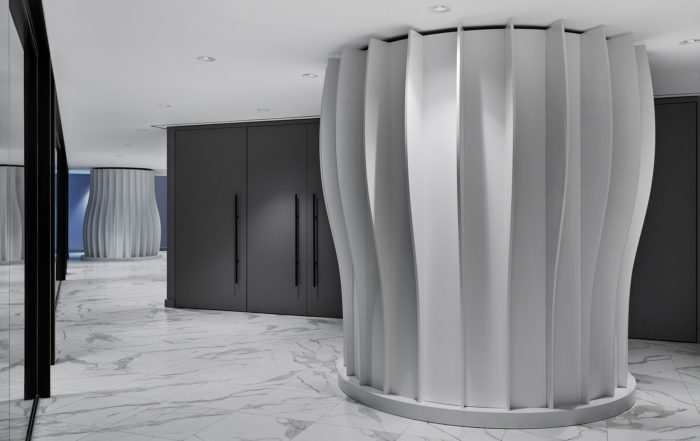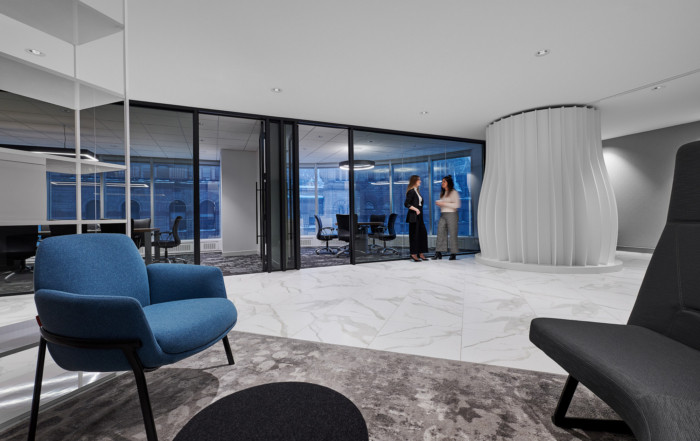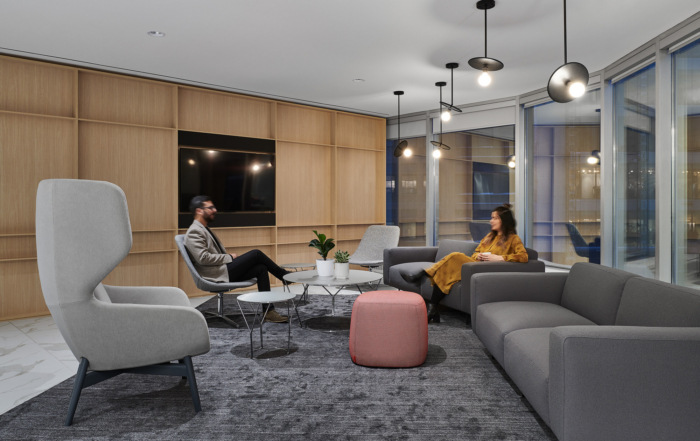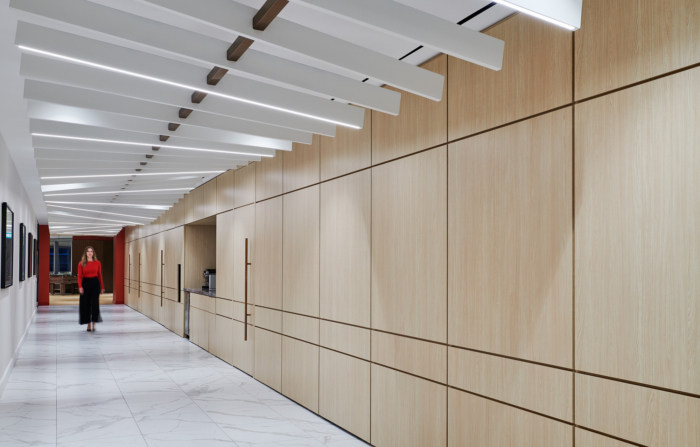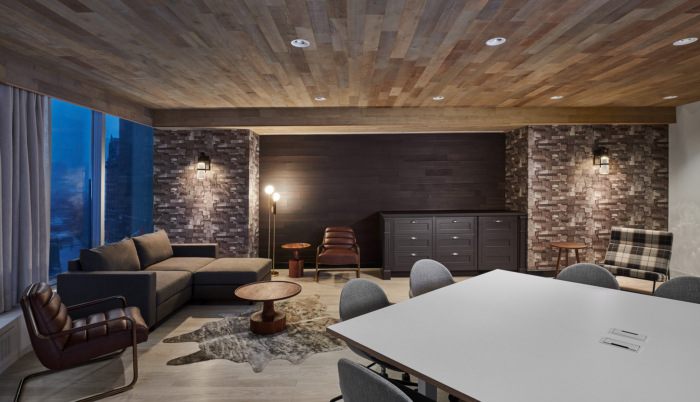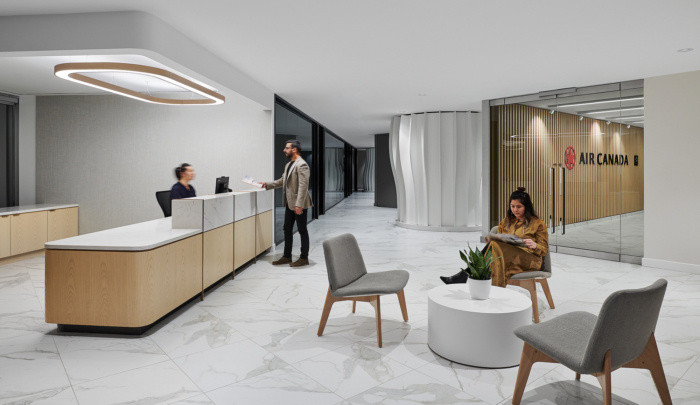
Air Canada Offices – Toronto
| June 5, 2020figure3 created the elevated office experience for employees of renown airline, Air Canada, located in Toronto, Canada.
For their new office in downtown Toronto, Air Canada was looking to elevate their workplace design experience while maintaining their existing established brand standard. With one floor of 30,000 square feet, figure3 designed a bespoke and elegant workplace for Canada’s largest airline.
Working closely with the client to meet the unique needs of diverse groups, their new workplace boasts a variety of sophisticated executive boardrooms, increased client-facing areas, social spaces that can expand for town hall meetings, and an innovation hub. Air Canada’s very specific brand guidelines were met, with themes of flight referenced throughout, including structural columns crafted into art to resemble the propeller engines of jetliners.
From reception through the wide corridors, the undulating lighting fixtures create a sense of wind and motion, as staff and guests travel to the boardrooms and lunchroom. The multi-purpose innovation hub named “The Cabin” featuring wood ceilings and stone walls is an ideal cove for inspiration and creativity. The use of white, red and light wood finishes reinforces the company’s deep Canadian roots in what has quickly become Air Canada’s most popular office in the city.
Design: figure3
Photography: Steve Tsai
The post Air Canada Offices – Toronto appeared first on Office Snapshots.

