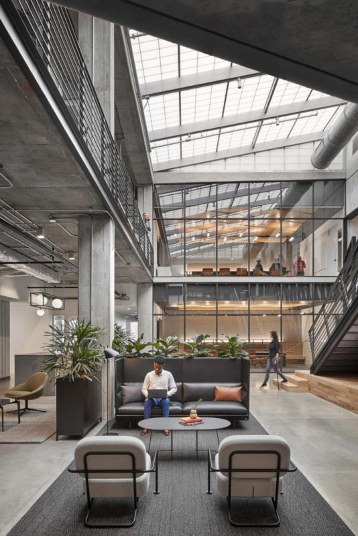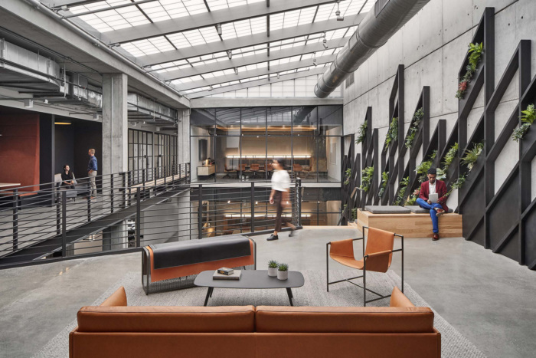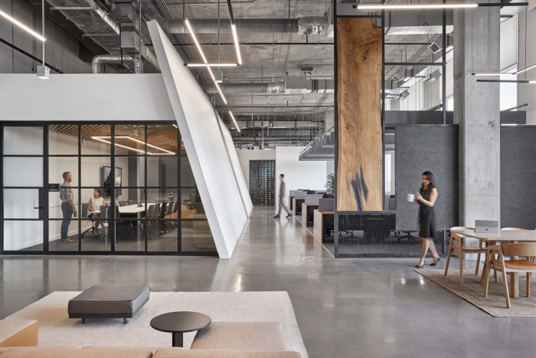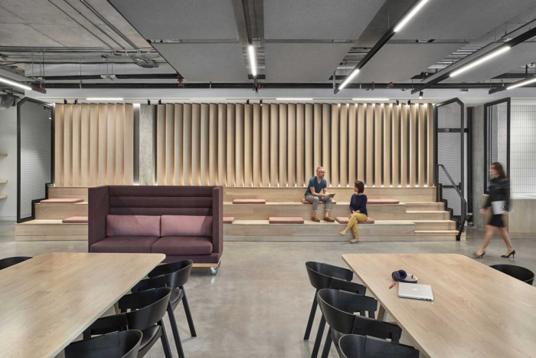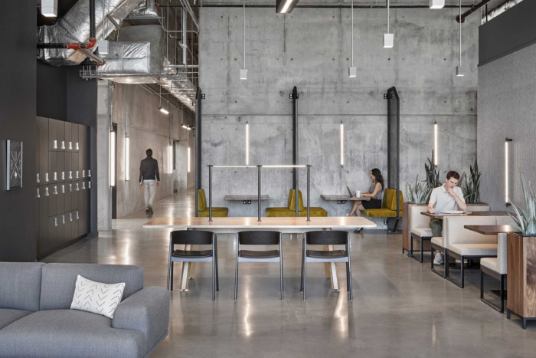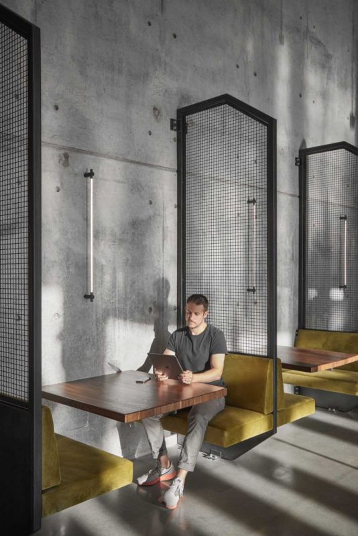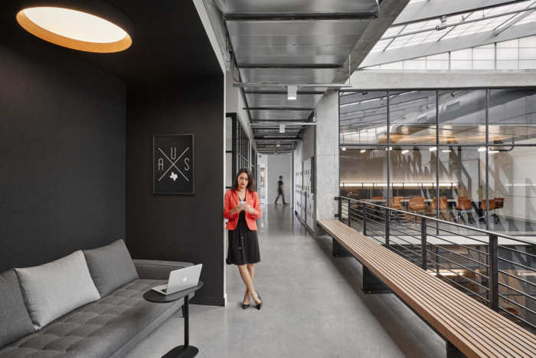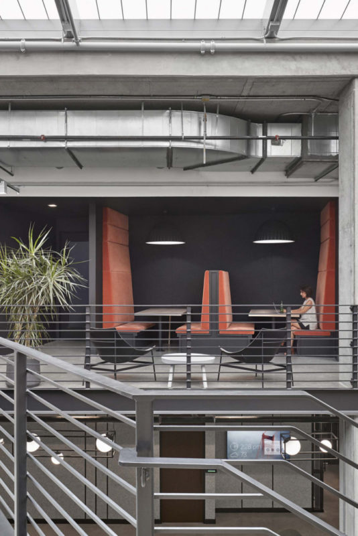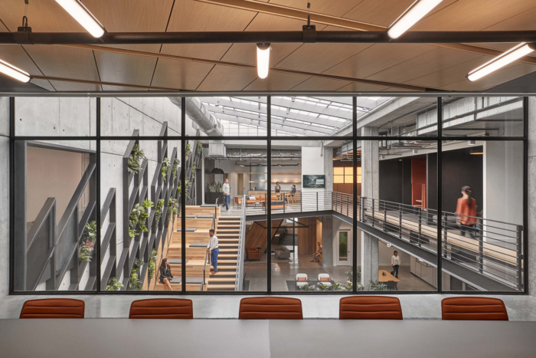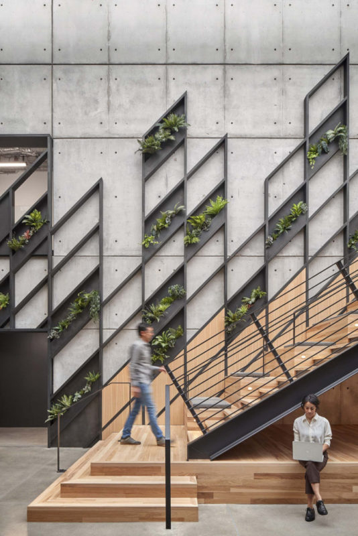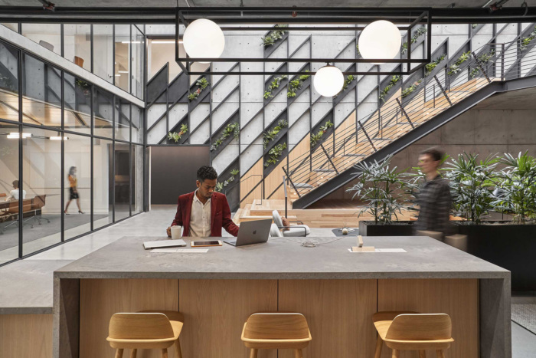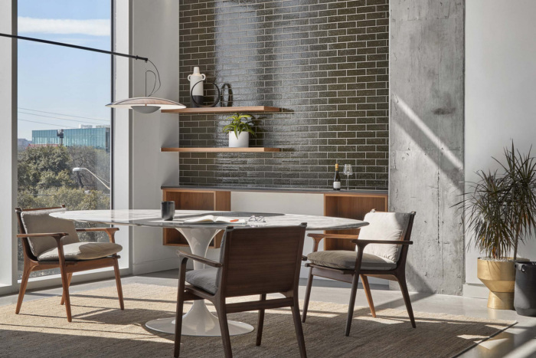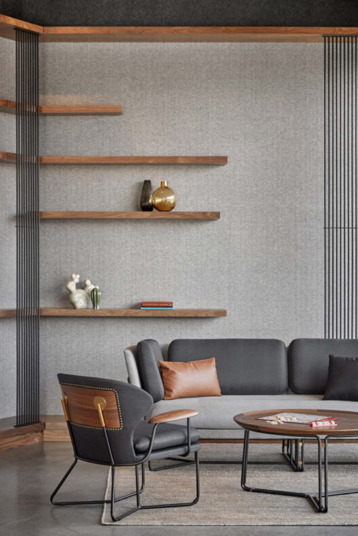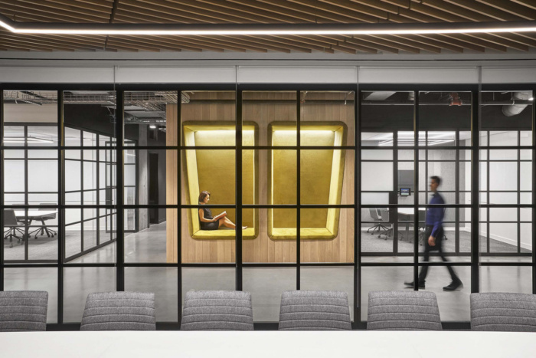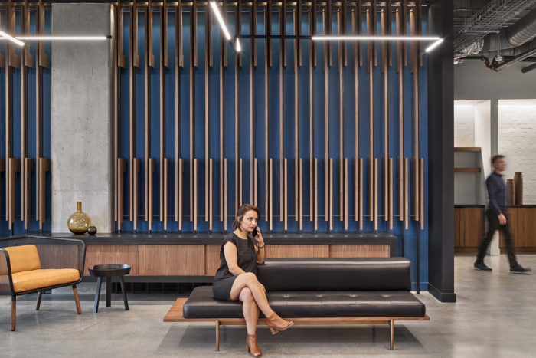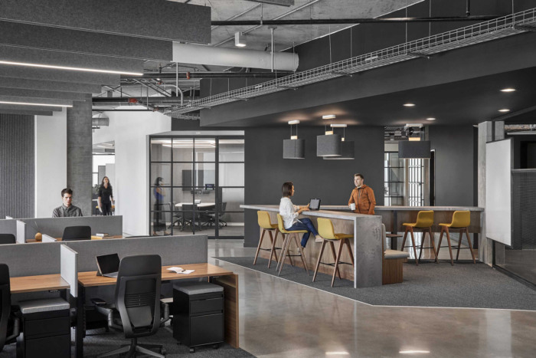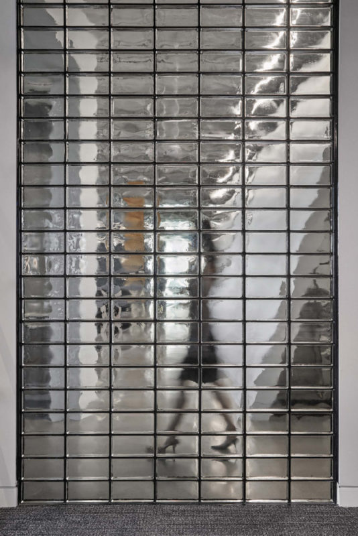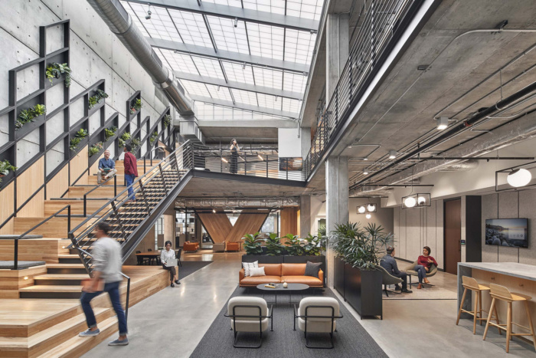
Alternative Technology Client Offices – Austin
| June 22, 2020Revel Architecture & Design realized the design for an alternative technology company’s offices located in Austin, Texas.
Progressive spatial organization, exposed infrastructure, and sharp contrast create the foundation for the interiors which Revel transformed from a multi-tenant office building into a single tenant building for our long time client out of San Francisco. The design is highlighted using honest architectural materials that assist in creating a unique personality for the office.
Expanding at a rapid pace, this multi-phased project is the first step for our client in establishing their “Headquarters of the America’s.” Following the design standards established by Revel, the team needed a design that would accommodate a large number of people, but remain flexible and agile to create the kind of environment best suited for the client.
This three-story building is 80,000 square foot of workplace set to adapt and adjust on a whim. An amenities floor includes a staffed cafe, all-hands/ break area, a bar for those cherished beer-thirties, and new restrooms. Two floors of office space & conferencing wrap the central atrium with a large stadium staircase. Establishing a hub of activity at the heart of the entire project. Planning flexible spaces with a variety of different work style options create dynamic environments and link all the client’s locations together as a unified global campus, rather than a string of disconnected offices.
Being the new kid on the block, the client expressed the need for this new office to be a tool of recruitment and act as an incentive for their San Francisco team to relocate to Austin. Always up for a challenge, Revel developed a stylized design that helps make their mark in the Austin tech scene.
Design: Revel Architecture & Design
Contractor: Harvey Cleary Builders
Photography: Garrett Rowland
The post Alternative Technology Client Offices – Austin appeared first on Office Snapshots.

