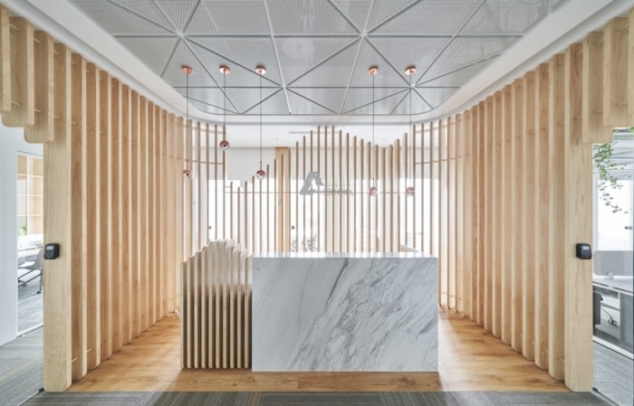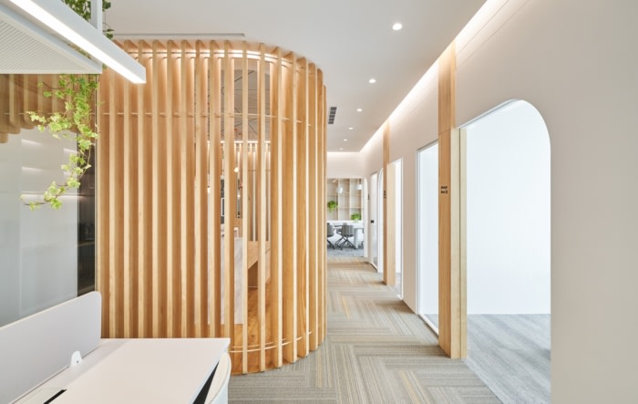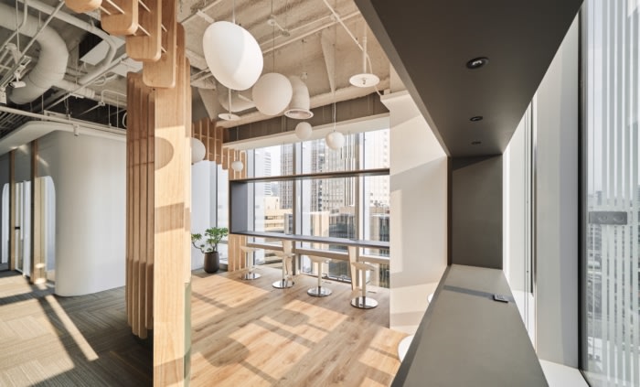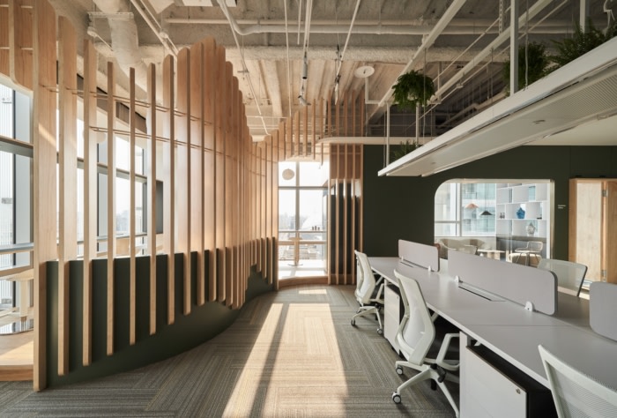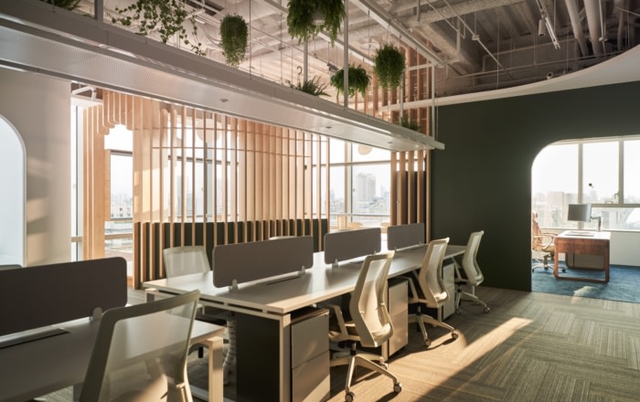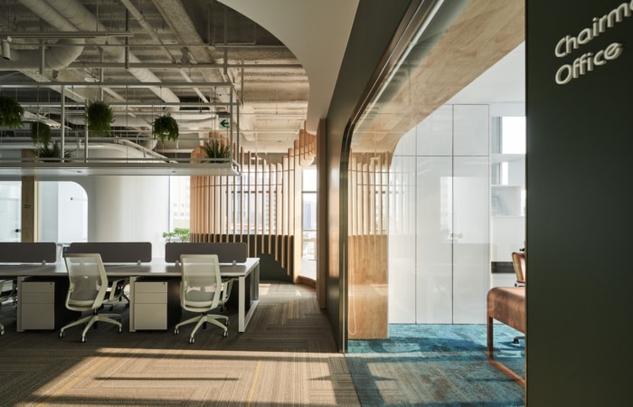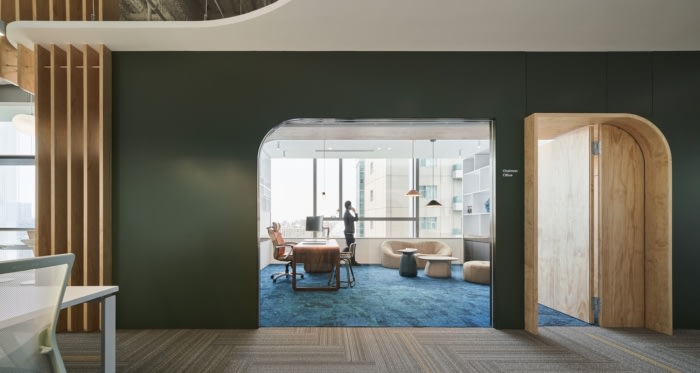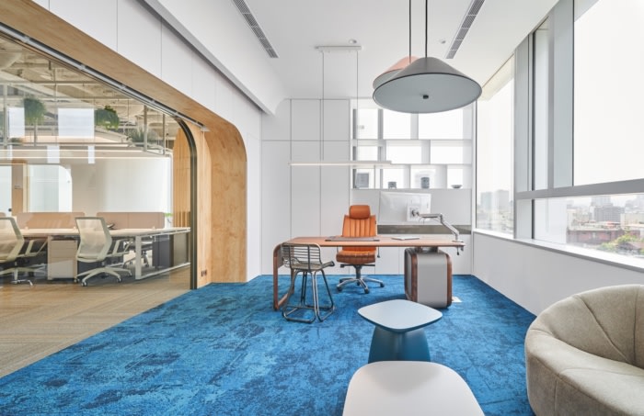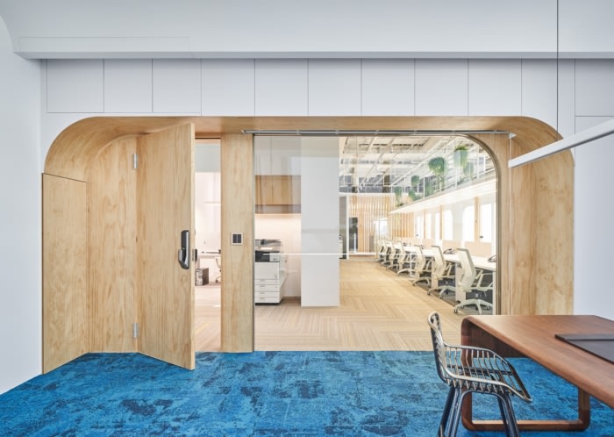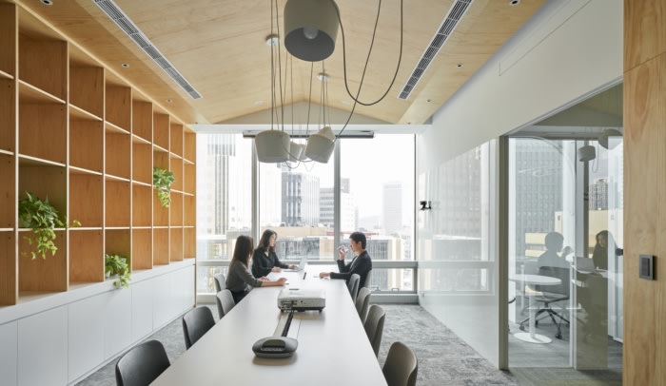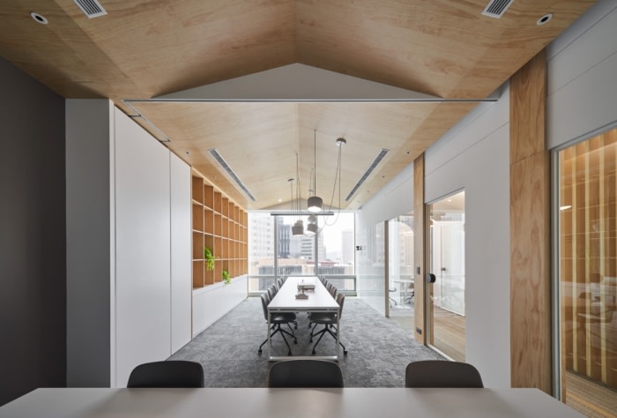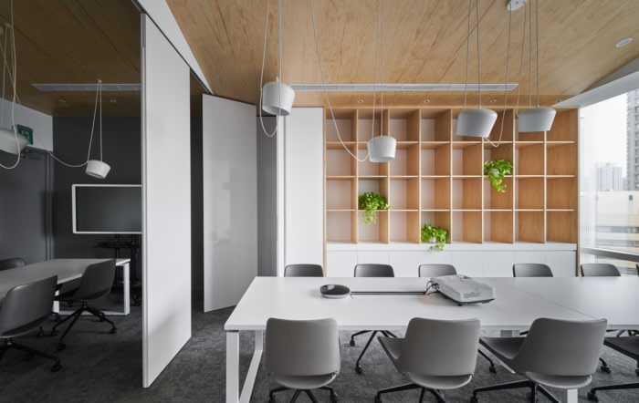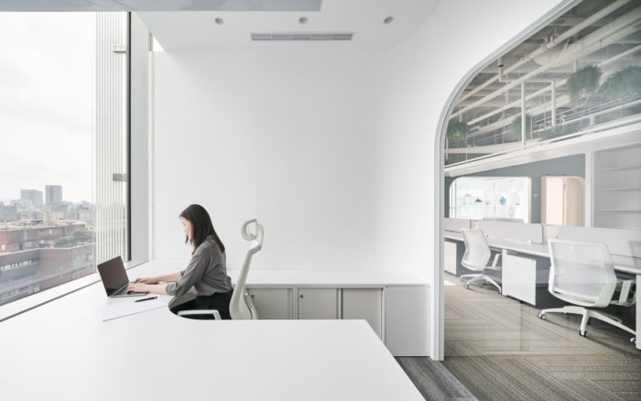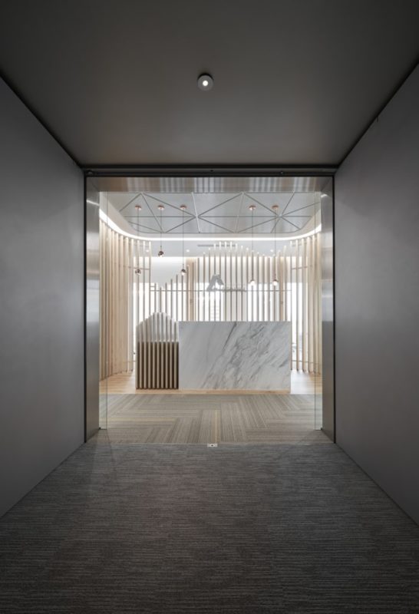
Amber Hill Group Offices – Taipei
| August 24, 2021STUDIO/ WU INTERIOR completed the Amber Hill Group offices as a functional workspace located in Taipei, Taiwan.
The design project Amber Hill Office is situated in a bustling metropolis – Taipei.
The master-planning applies large glass curtain wall to introduce sunlight into the interior. Through wooden grilles, the sunlight is spread on the comfortable wood and the sense of airiness creates “transparency” of the space. The wooden grille metaphors the spirit of corporate to present the curve of the mountain and the corporate logo “Hill”.
To meet the requirement of space usage from the employees and customers, the entrance designs two doorways to distinguish different traffic flow. Through the left door, employees and visitors can directly enter the more private meeting room, and the right door leads them to the open-plan rest area and working space. The designer uses rectangle space to keep the traffic flow smooth, and also partition the public and private spheres. In addition, as the number of visitors changes every day, the movable door of the meeting room provides flexible space for different projects, which resolve the problems that may be caused by multiple meetings at the same time.
The office breaks through the stereotypes and becomes an undivided open space. With exposed ceiling pipelines, the hanging greenery and lamps enhance the layered sense of vertical space. The sight naturally spreads from top to bottom and successfully uses features of materials to enrich the view of the open area.
The open-plan rest area located on the west side takes the function of discussion. It is divided from main working space by the curved wooden grille, with floor-to-ceiling windows for enjoying the various angles of the city to relieve the pressure of workmates during busy schedules.
To achieve “Energy Saving” of the green building, we introduce sufficient sunlight through large glass curtain wall on both sides of the building, replace the concrete wall partitions to glass and the curved wooden grilles. The brightness of the interior is increased by plentiful natural light during the day and reduces the energy consumption of artificial lighting. In the meantime, it accomplishes the target of sustainable development of the environment.
Design: STUDIO/ WU INTERIOR
Photography: Hey!Cheese
The post Amber Hill Group Offices – Taipei appeared first on Office Snapshots.

