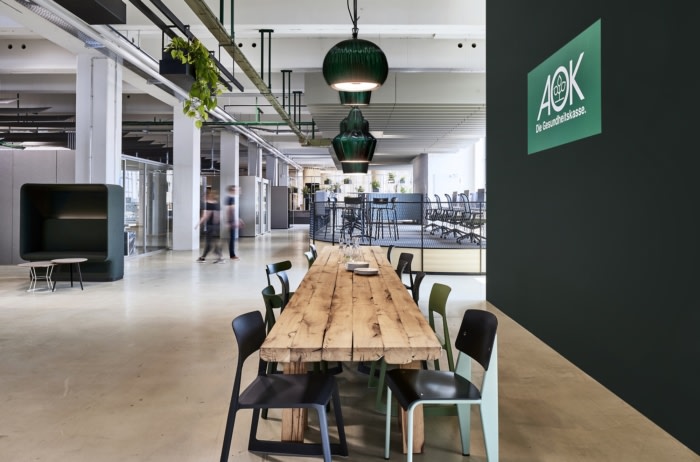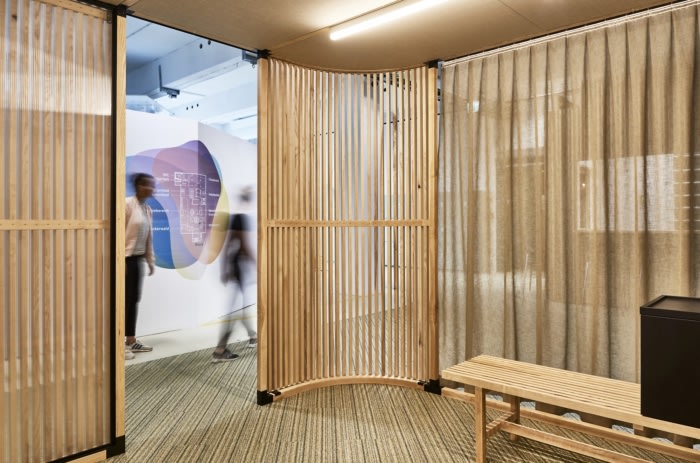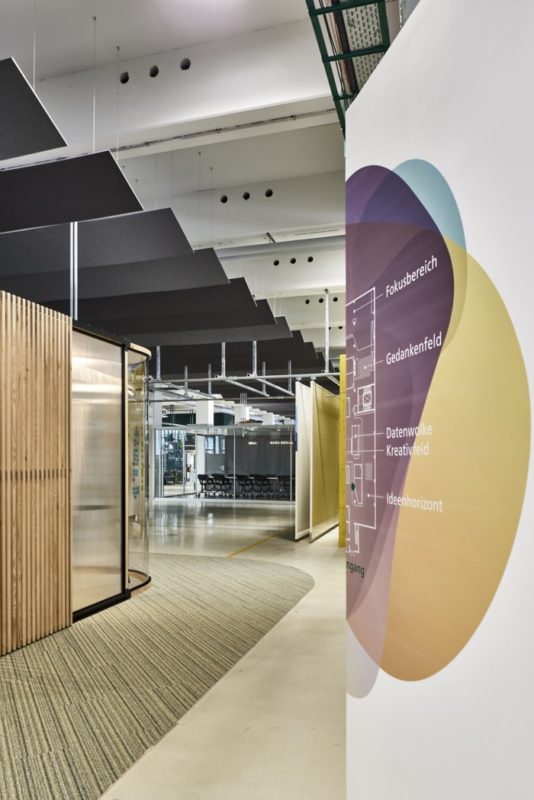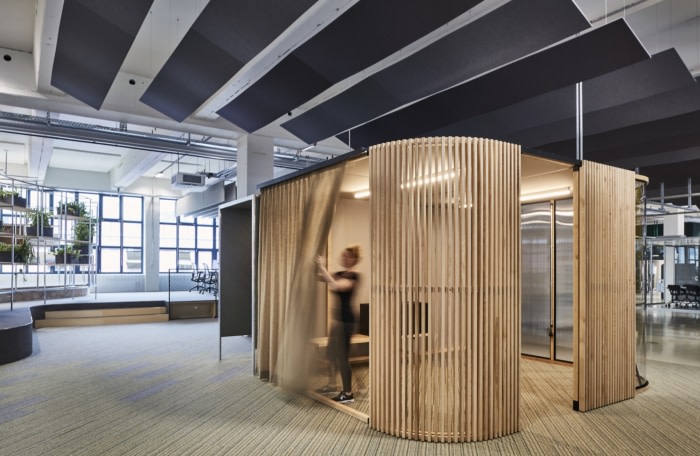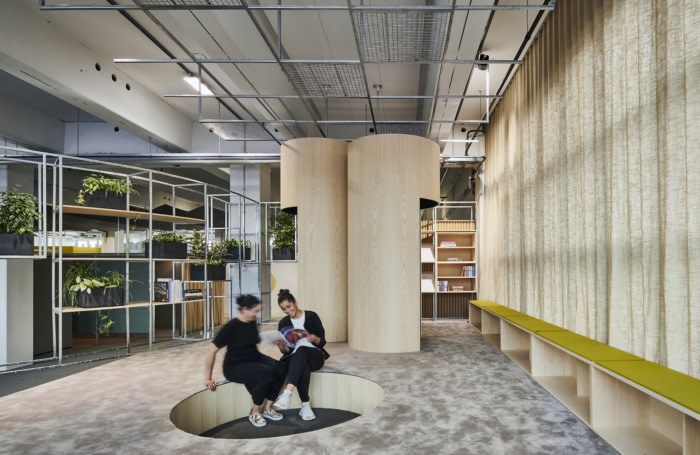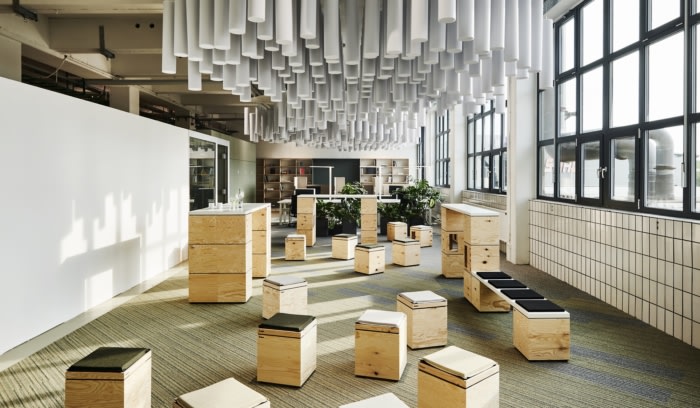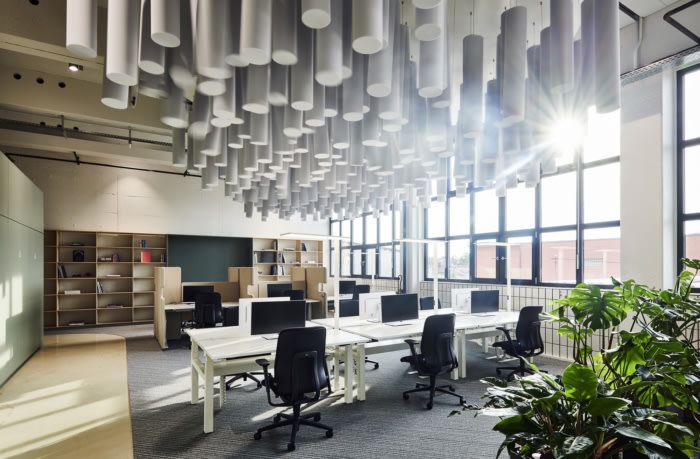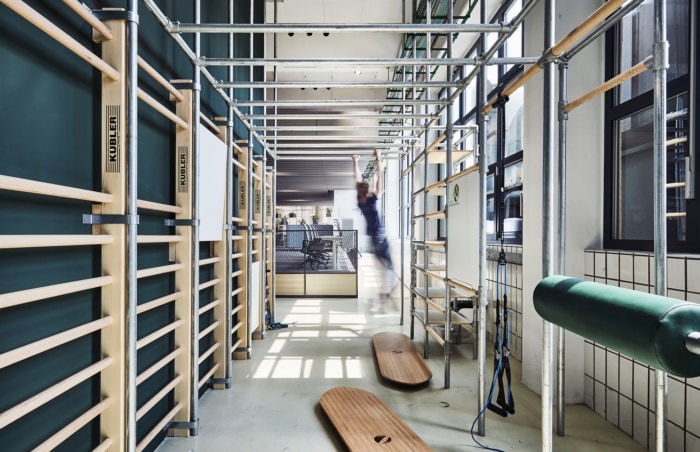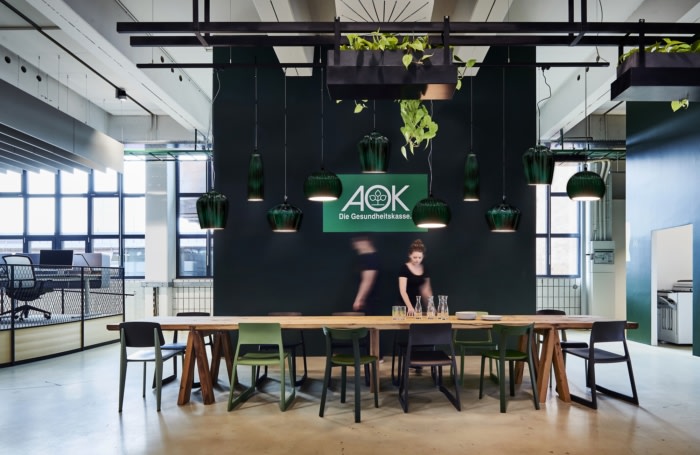
AOK Baden-Württemberg Offices – Ludwigsburg
| April 5, 2021blocher partners turned a warehouse into a workspace prototype for AOK Baden-Württemberg for the health insurance company’s location in Ludwigsburg, Germany.
The offices they created – on the GETRAG site – reflect the guiding principle of the New Workspace: combining the utmost in freedom of de-sign with maximum spatial flexibility.
What’s an innovative workspace? What’s the impact of room size and climate, of lighting, acoustics, or ergonomic furnishings? These are key questions whose answers can influence a company’s performance and productivity, for the simple reason that many people spend a large part of their day at work. It is in the office space that creativity, concentration and dialog come together.
AOK, Baden-Württemberg’s largest health insurance provider, is an established player in the healthcare sector. In keeping with their motto, “gesundnah” (to your health), the firm is committed to maintaining a future-oriented and employee-friendly working environment. The goal is to achieve an office that that avoids one-sided stress at the workplace and promotes balance. By integrating natural elements in individual work environments, close-ness to nature is emphasized, contributing to staff well-being.
With this in mind, the interior design concept of blocher partners foresees an interplay of communication, exchange and privacy; in other words, an interaction between work, conversation and networking, movement, open and private space, with the human being al-ways at the centre of focus. This mix enables the free design of the environment and al-lows employees to structure their working environment anew each day, according to their needs.
Throughout the light-flooded AOK floor, with its generous glass façade, one finds objects, materials, colours and shapes that reflect the natural world – be they green carpets, hanging plants or wall coverings of wood and cardboard tubing – that promote both well-being and productivity.
An orientation system developed in cooperation with the communication agency typenraum, a sister company of blocher partners, enables employees to experience their workspace on a higher, intuitive level.
The concept is based on the division into project groups. In addition to permanent work-places, there are open, creative zones and relaxation spaces. Various meeting rooms with flexible wall elements can be used for private discussions or open workshops. So-called Moving Spaces with large, adjustable whiteboards create environments for brainstorming.
In the open dining area between workstations, colleagues can meet to exchange ideas; and in a zone for health and exercise, they can recharge their batteries through sports. The blocher partners interior designers also created a forest of discovery: a retreat surrounded by dense greenery.
In order to make the mobile workspace as uncomplicated as possible, the blocher partners product designers designed a toolbox that functions as an individual storage system, re-placing the traditional briefcase. Alongside the entry hall, there are lockers for toolboxes and office supplies.
Foreseen as a test space for trying out new working environments, the project house is a work in progress. The goal is to develop the optimal working environment of tomorrow, for adaptation to other project houses.
Design: blocher partners
Photography: Joachim Grothus
The post AOK Baden-Württemberg Offices – Ludwigsburg appeared first on Office Snapshots.

