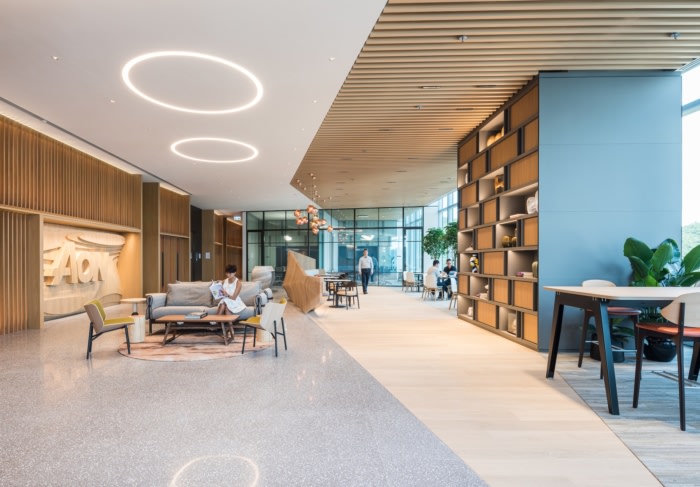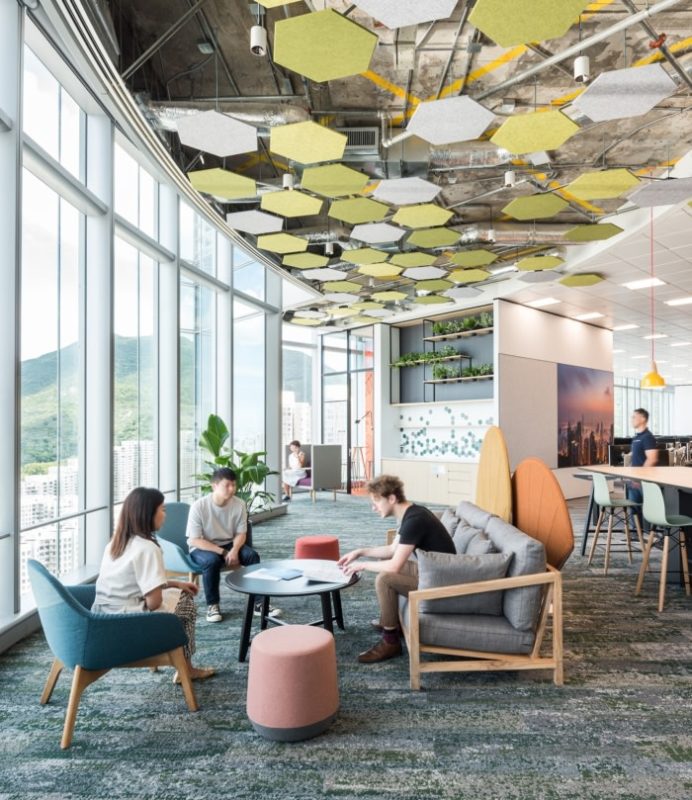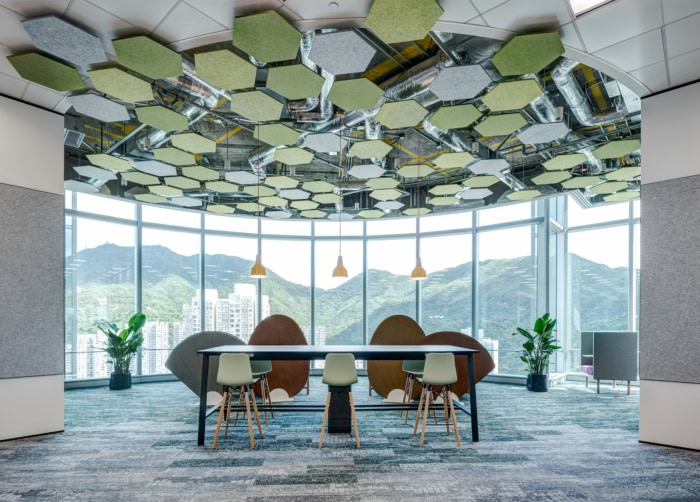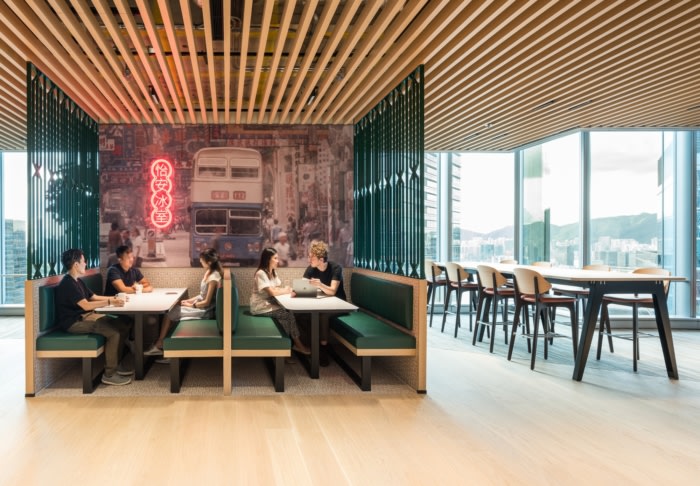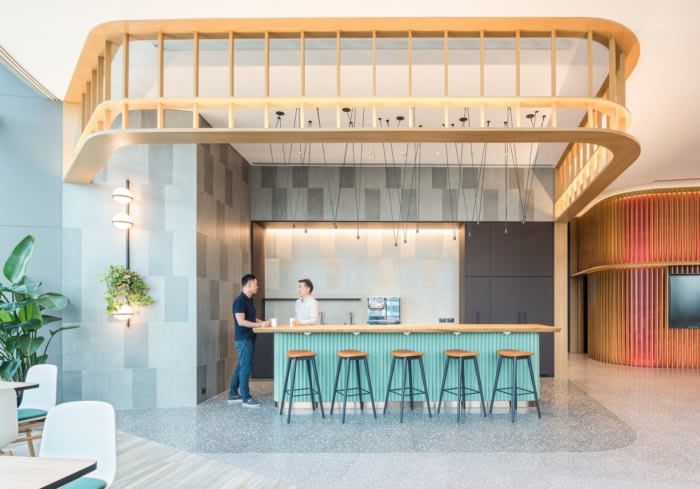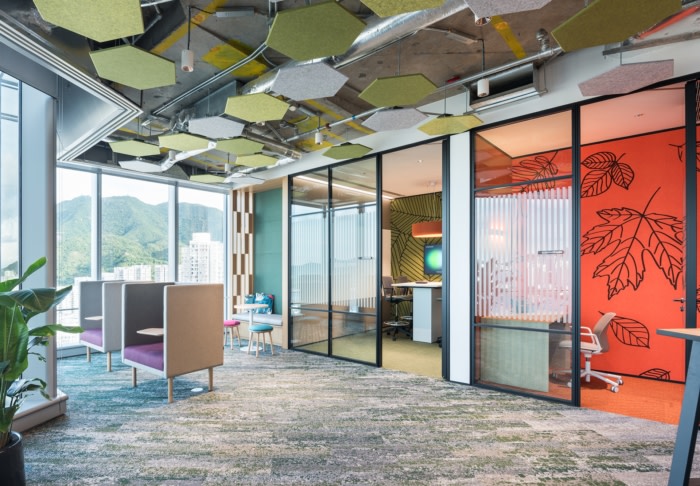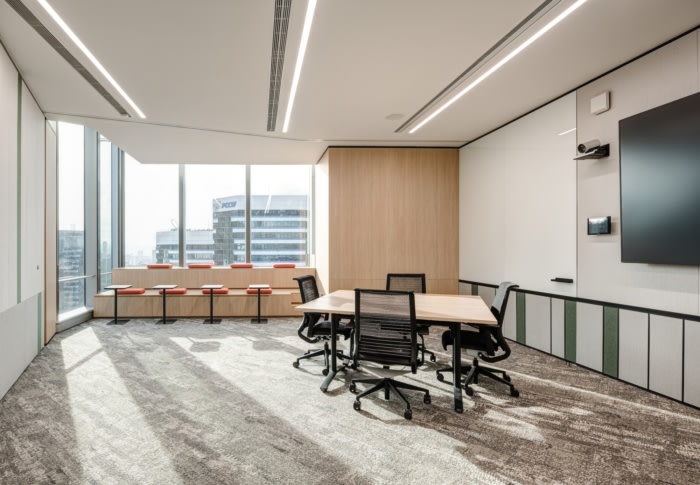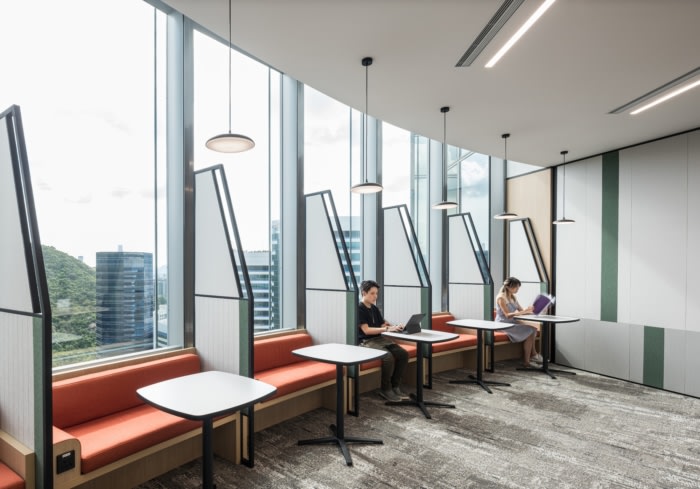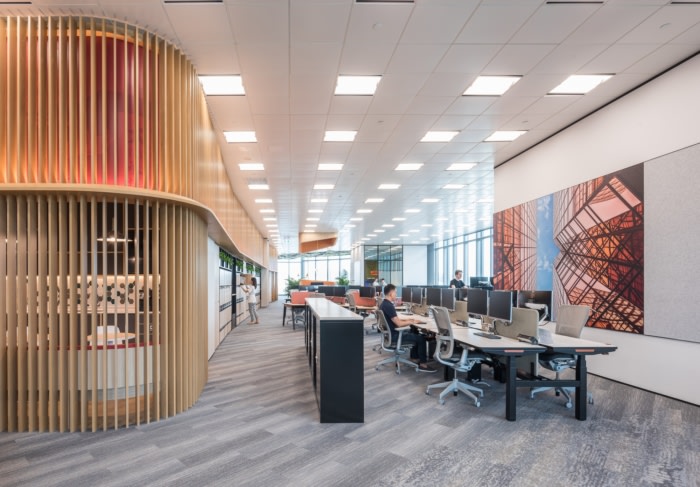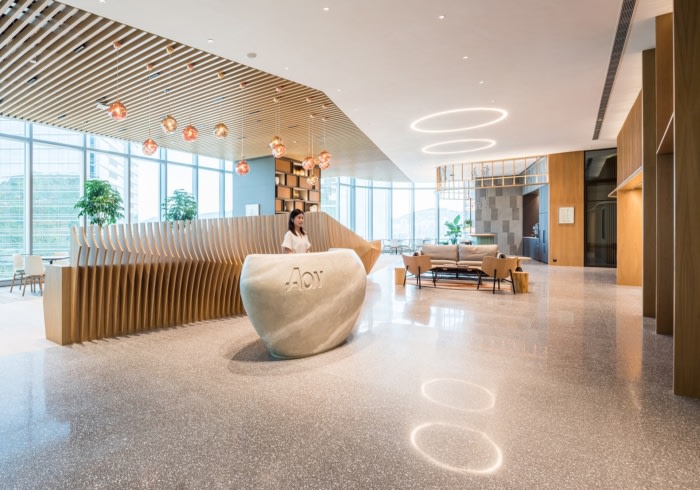
Aon Offices – Hong Kong
| April 1, 2021Spatial Concept was engaged by insurance giant, Aon, to design their offices located in Hong Kong.
One key initiative of the Aon project was to transform their traditional office into an innovative and fully agile workspace, a workplace experience with four pillars in mind: ‘Unify, Optimize, Modernize, and Wellness.’
Inspired by the natural surroundings, we interpreted the Aon brand through the kaleidoscope of nature. Staff well-being is the anchor point from which we expanded. Aesthetically, we bring a unique user experience through a biophilic narrative design journey, creating a unified design for the entire project.
Visitors are greeted by the ‘pebble’ shape concierge counter in the main entrance, the organic parametric behind symbolic sandstone canyon strata. Looking back to the core, a giant 3-dimensional Aon logo wall, like a motif crafted out from a canyon, becomes the focal point of the ‘living lounge.’ A continuous structure of vertical fins wrapped around the building’s cores with Hong Kong photography saturated in Aon’s red color represent its long history in the city. Meeting rooms with different settings are defined by season-inspired graphics on acoustic panels, while canopy-inspired acoustic hexagonal ceilings shelter breakout zones.
Design: Spatial Concept
Design Team: Gary Lai, Ariel Wong
Photography: Scott Brooks
The post Aon Offices – Hong Kong appeared first on Office Snapshots.

