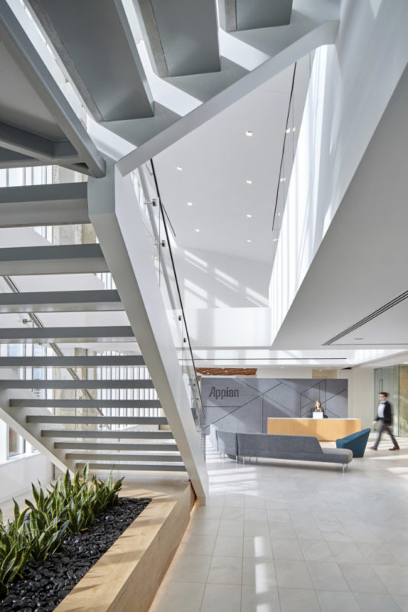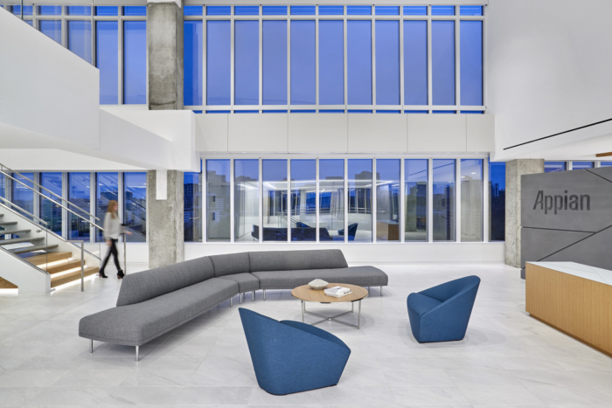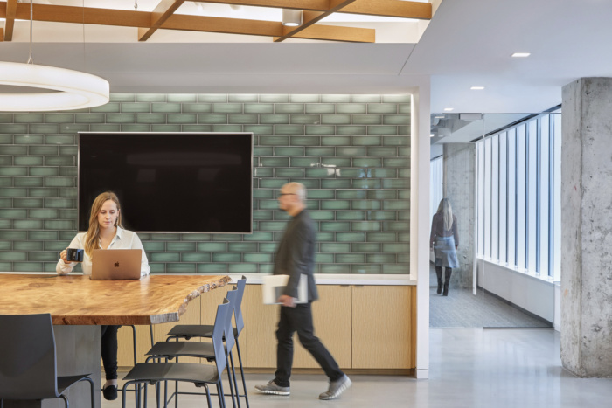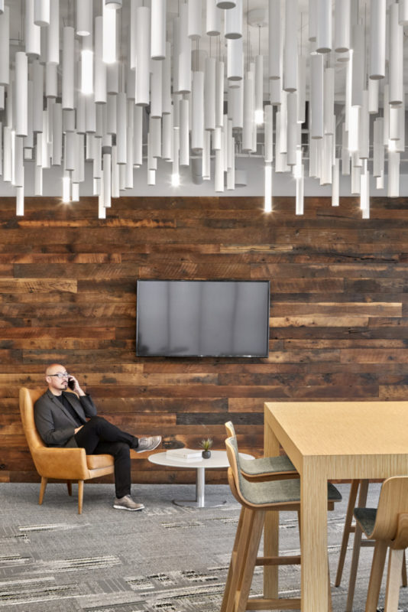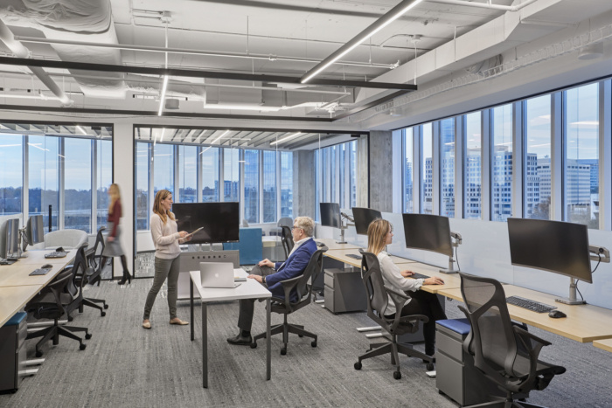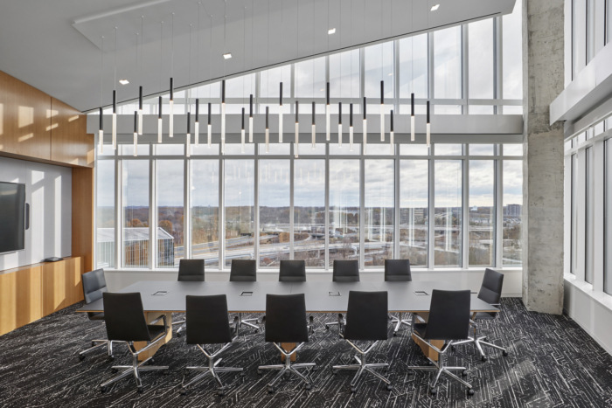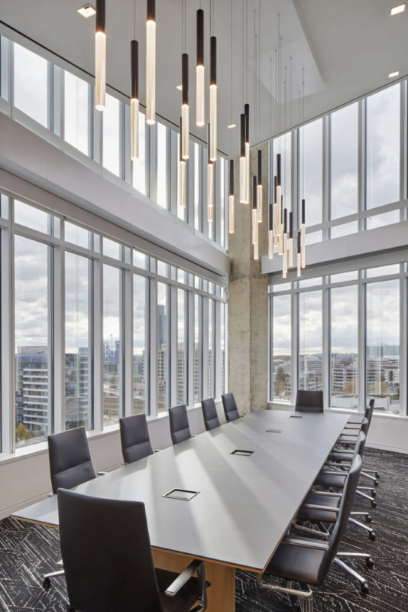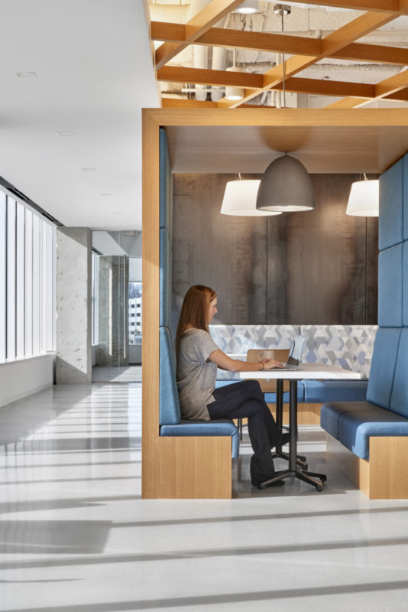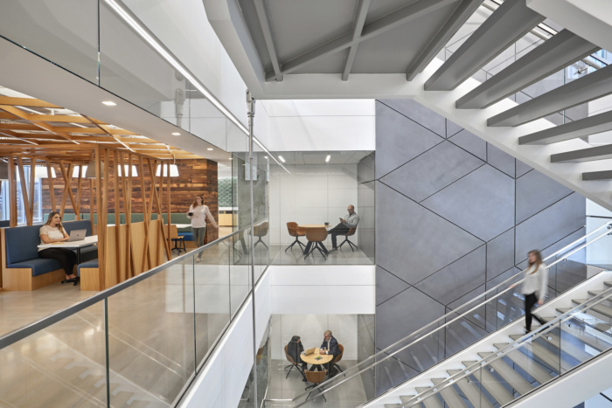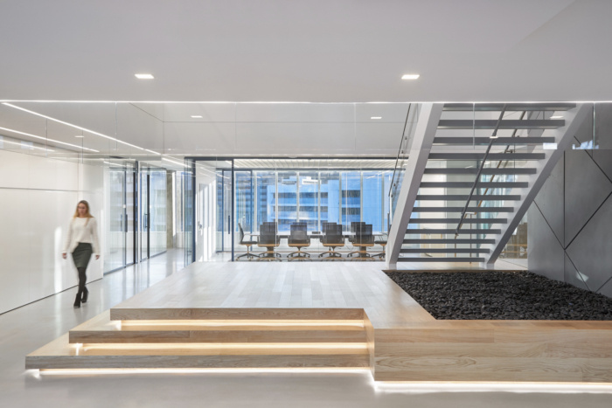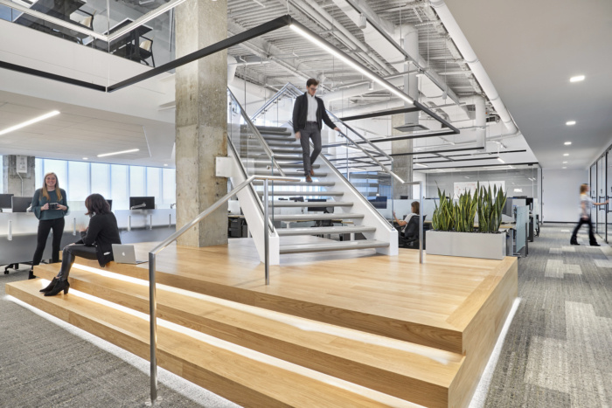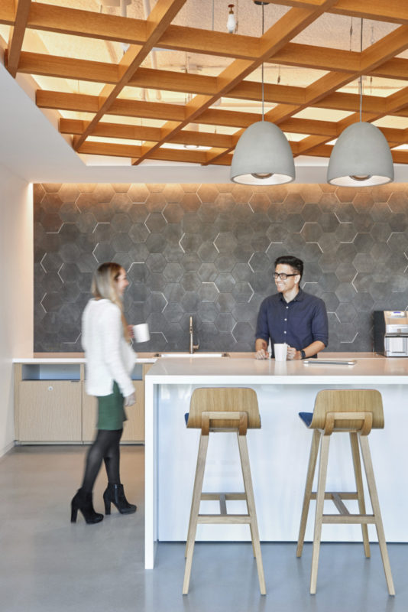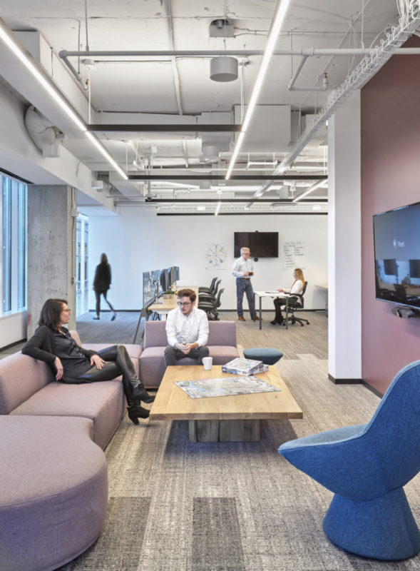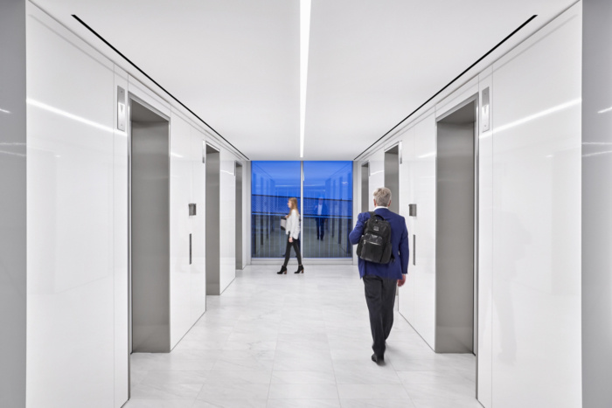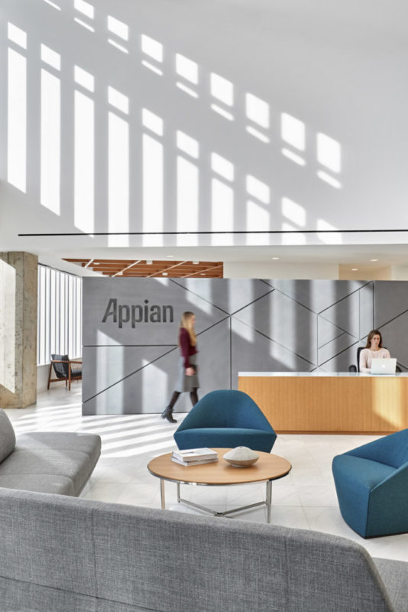
Appian Offices – Tysons Corner
| September 7, 2020CallisonRTKL was tasked to complete the office design for Appian, a cloud computing company, located in Tysons Corner, Virginia.
Appian’s Agile teams of six to eight people work in two-week “sprints” to solve specific problems or tasks with everyone participating in morning “stand-up” meetings. Every two weeks, the teams reconfigure to work on new solutions. All of this requires ultimate flexibility in space layout, furniture and mindset.
The Agile work model was a perfect fit for Appian’s software developers and technology experts and CRTKL adapted the layout, finishes and spaces accordingly. The Appian way of authenticity was first reflected in the material choices, like poured concrete in the wall design which connects all floors, including the “treehouse” atrium on the mezzanine level.
Reflecting the Agile method, CRTKL’s design team worked with Appian staff in a highly collaborative process—encompassing observations, focus groups and even customizable office components so they could put together their ideal workspaces like a puzzle. In the final design, each of the eight floors has its own finishes, multiple huddle rooms, white boards for “sprint” planning and a comfortable, residential feel with big, bold branding and colors.
With amenities like a pond, walking trails, sports courts, auditorium and cafeteria on campus, employees now enjoy a space to decompress and spark inspiration after their sprints. For their part, Appian ensured that this forward-looking way of working would fit their highly flexible, bright, airy and inviting new office space.
Design: CallisonRTKL
Photography: Garrett Rowland
The post Appian Offices – Tysons Corner appeared first on Office Snapshots.

