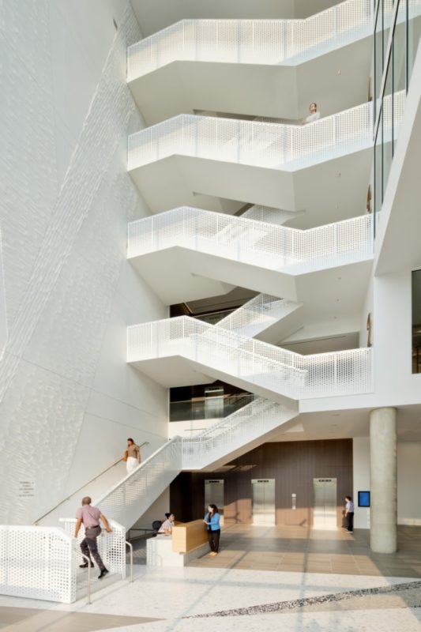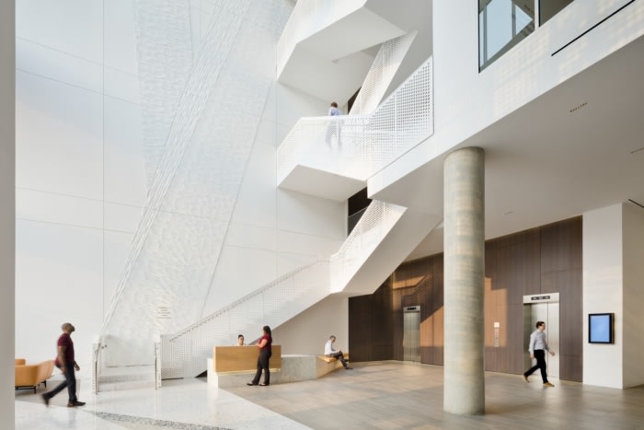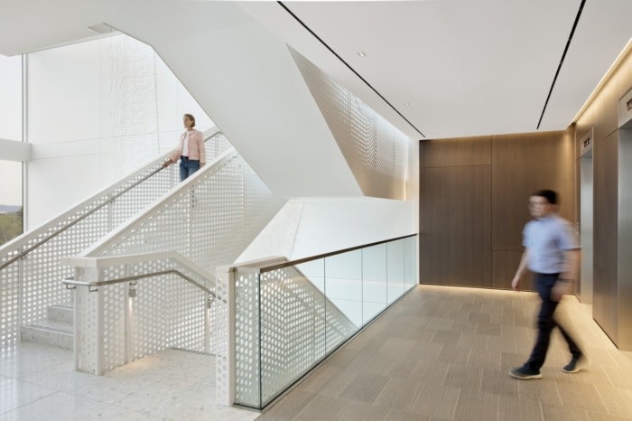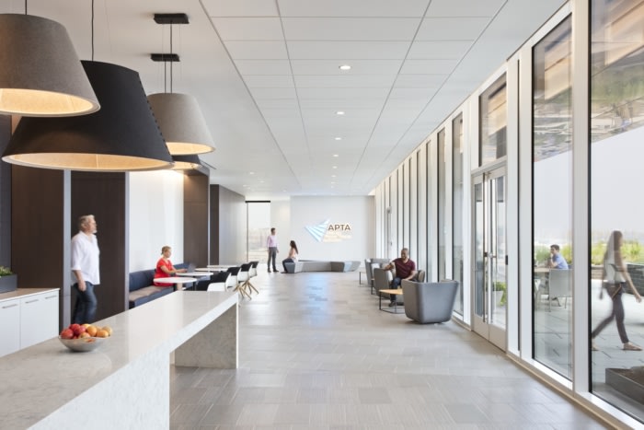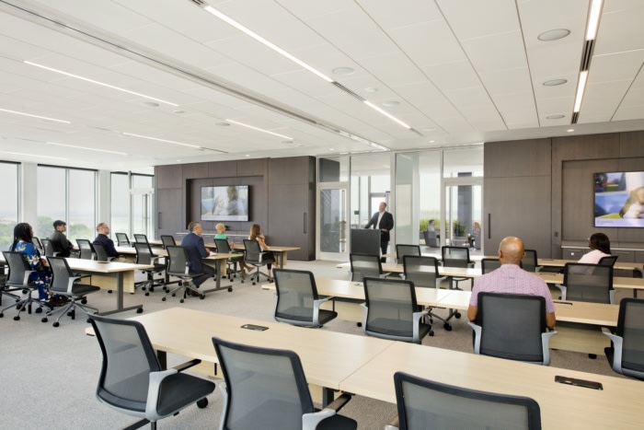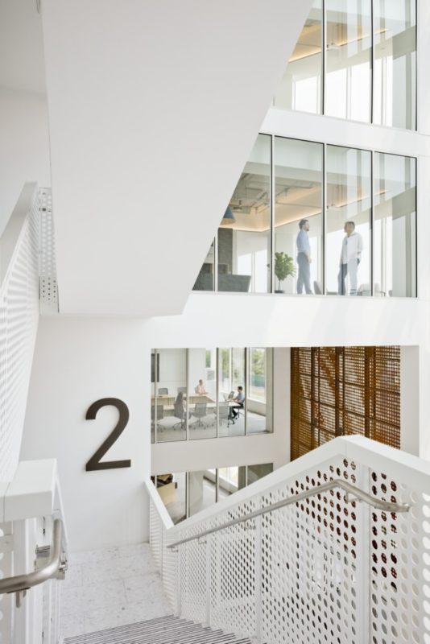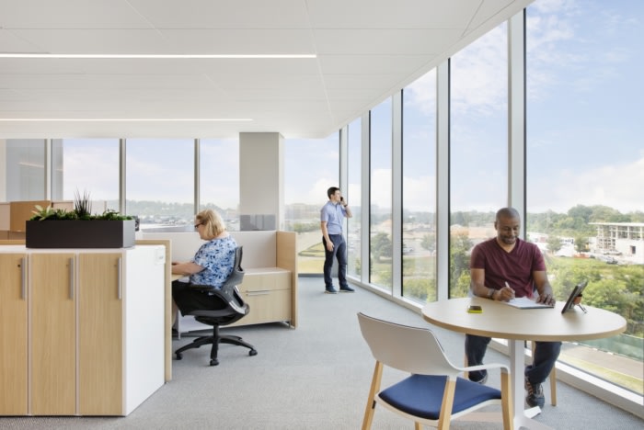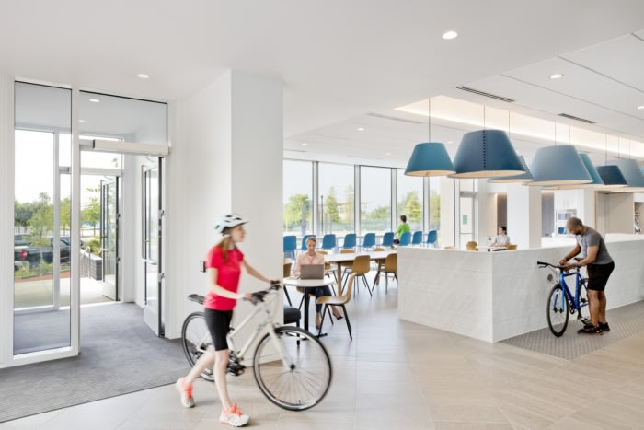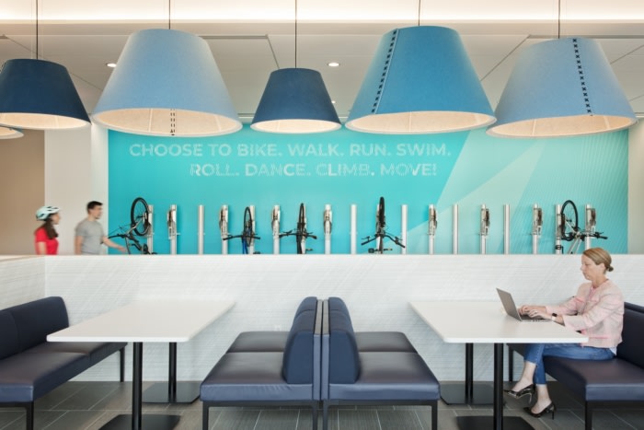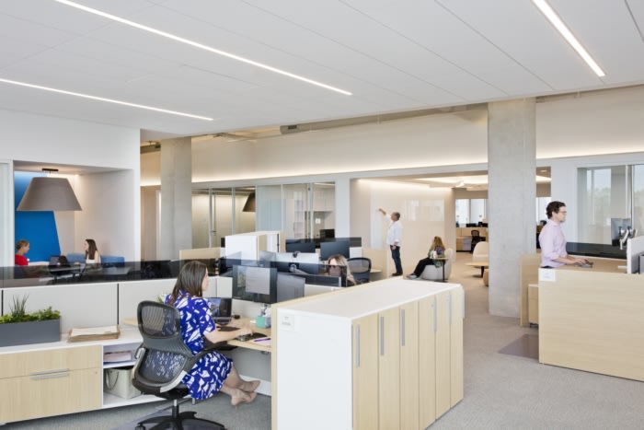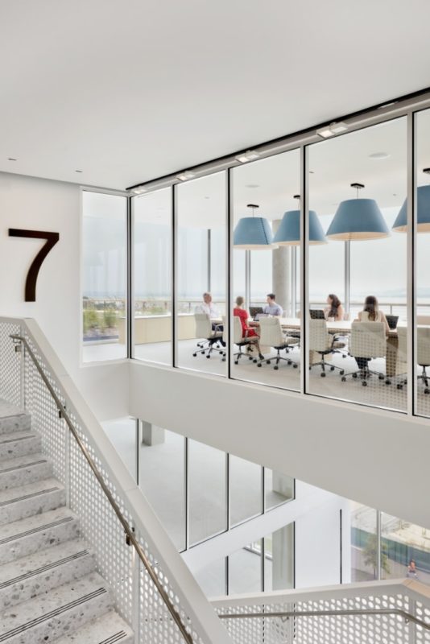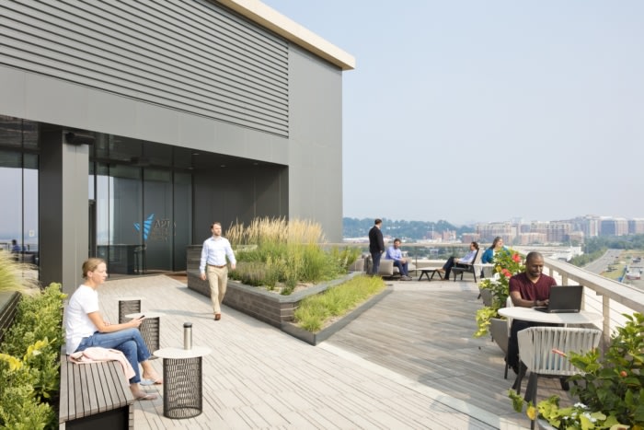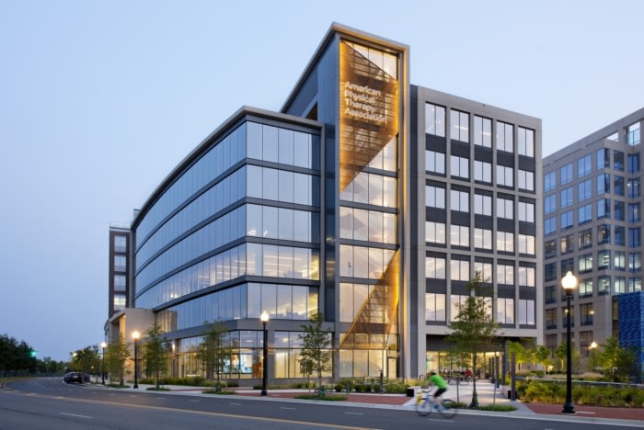
APTA Offices – Alexandria
| May 23, 2022Gensler was tasked with designing the APTA offices with employee wellness in mind for their space in Alexandria, Virginia.
Transforming society by optimizing movement to improve the human experience: That is APTA’s vision statement, and the foundational purpose that imbues every square inch of its new headquarters in Alexandria, Virginia.
Matching real estate strategy to mission
Physical therapy is at an inflection point, evolving from a referrals-based, reactive profession to a more consumer-oriented resource that can serve people in their general maintenance of health. APTA, the organization representing the field’s practitioners, finds itself at a moment of transition, too. Previously split across multiple buildings, APTA decided to move and unite under one roof. To meet this important moment, APTA would need a new workplace environment to physically embody its evolving mission, create a presence in the local neighborhood, and make an optimistic, eye-catching national statement about physical therapy’s emergence in the wellness space.Underlying the project is a goal for APTA to adopt the smartest real estate strategy possible. In doing so, it uses association resources wisely such that the space supports both the mission and staff. APTA purchased the building, and thus had the choice of which floors to occupy and which to lease out to another tenant. Lower floors are typically less desirable and demand lower rents, but for APTA they present the opportunity for heightened engagement with visitors and the public, and for ground floor signature spaces such as the lobby, plaza, bike cafe, and community clinic flex space. They then free up the upper floors and their prime Washington, D.C. views for APTA to lease out, enabling them to put the added income back into their mission. For special events, APTA holds on the signature top level, which is half conference center (including APTA’s boardroom) and half rooftop terrace.
Rewarding movement and channeling an ethos of wellness
For APTA, proper movement translates to health and wellness . Rewarding movement within the space is thus about providing encouragement to move. The design team accomplished this by taking exit/fire stairs which are required by code and would typically be buried away in the building core, and transforming them into features people would naturally want to use. One stair, located on the building exterior, becomes a beacon from the streetscape while offering views down Potomac Avenue for half a mile. Another stair, creatively situated inside the building’s seven-story atrium so that it meets code requirements, forms a unique setting from which to take in the full experience of this sunny, seven-story atmosphere. This stair is purposefully co-located with the elevators, offering physical movement as an easy option. The building’s reception lobby sits at the base of the atrium, putting APTA’s wellness ethos front and center in a dramatic introduction.Observed from outside, the building links up with its two-story neighbor and employs a curve that expresses the geometry of the adjacent road. The design team saw a leftover patch of city land in front of the building as an opportunity for something truly special. There, Gensler’s collaboration with the project’s landscape architects gives APTA a front yard that acts as a public park. The park’s geometry, with intersecting diagonal sidewalks and bursts of greenery, evoke the musculature of the human body. The park doubles as a fitness station for cyclists and runners passing by on Mt. Vernon Trail.
The geometric musculature motif continues throughout APTA’s workspaces, rooftop terrace, flooring, and textured panels throughout the atrium, unifying the concept. A wide variety of shared spaces support collaboration at various scales; sheltered niches do the same for heads-down focus time. All desks are sit-to-stand, and a shift to an environment that is far more open than APTA’s previous office connects people to natural light, views, and to one another.
Supporting resilience – inside and outside the office
A unique bike entry sequence allows cyclists to roll in off the plaza, park their bikes in a cafe space, and securely lock them in a place where they are displayed and celebrated. The ground level also features a gym, lockers, and showers, all to encourage active modes of transportation and daily fitness. Nearby, a space suitable for a pop-up clinic offers potential for a flexible reimagining of how ground level space can actively support community health.Directly across the street, a new metro station offers yet another sustainable commuting option for employees. The project has been awarded Fitwel’s highest rating of three stars, in recognition of a wellness mission accomplished as this building forms the foundation of a blossoming movement.
Design: Gensler
Photography: Connie Zhou
The post APTA Offices – Alexandria appeared first on Office Snapshots.

