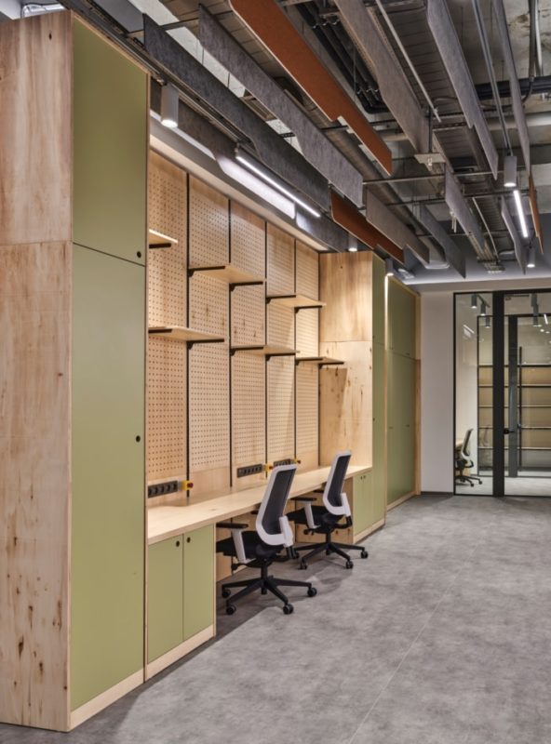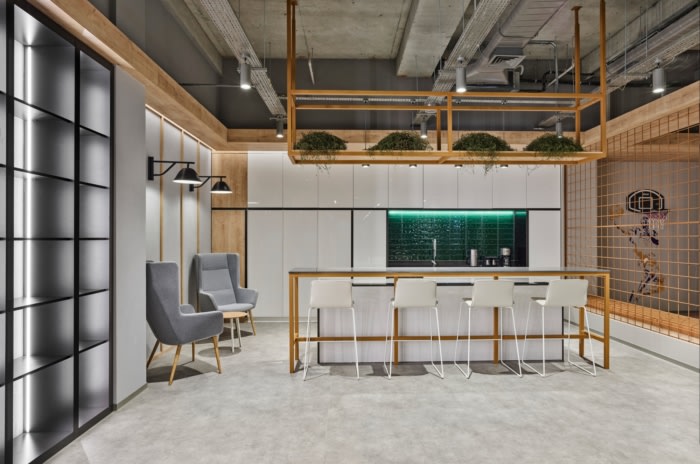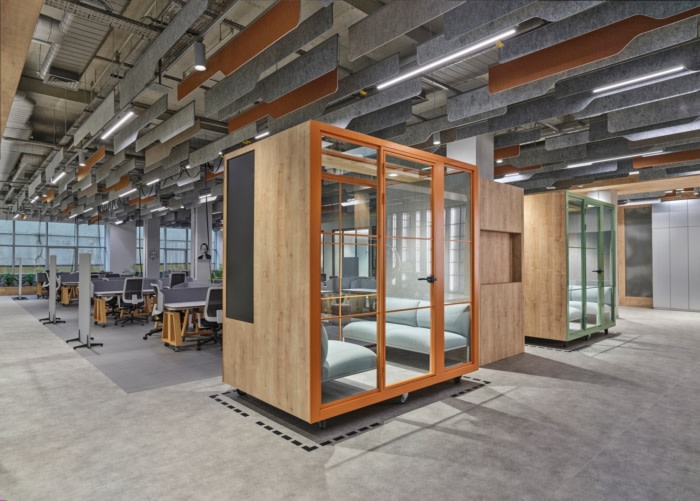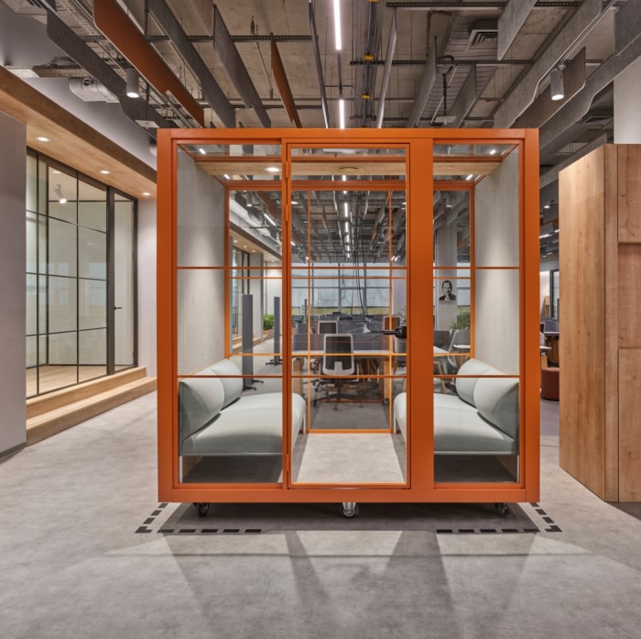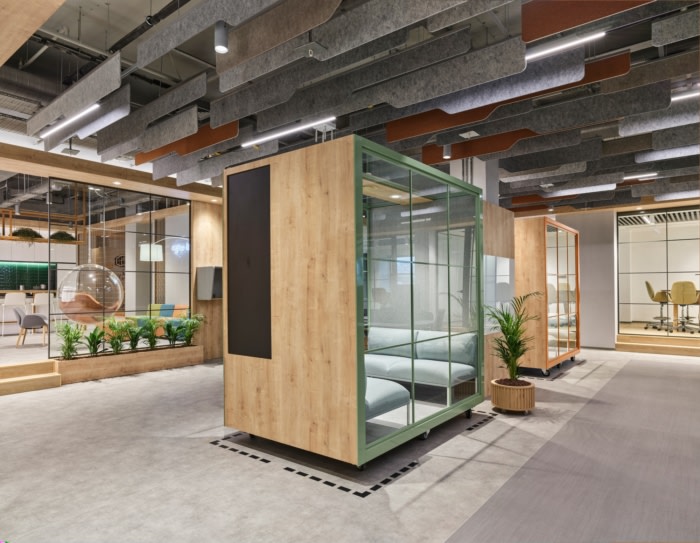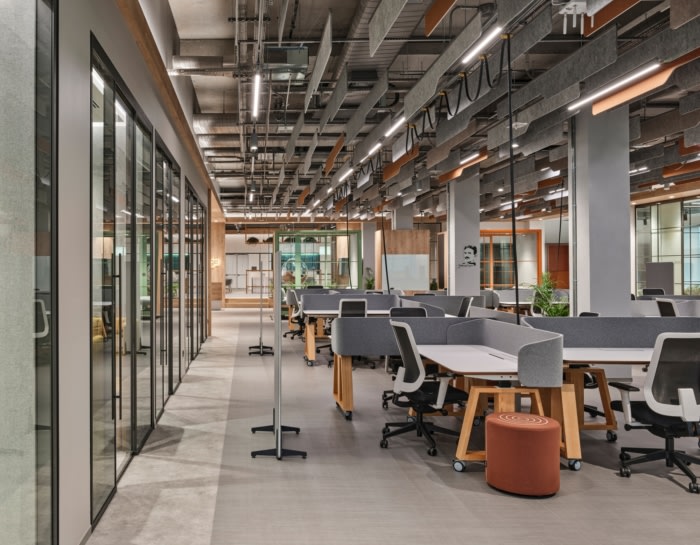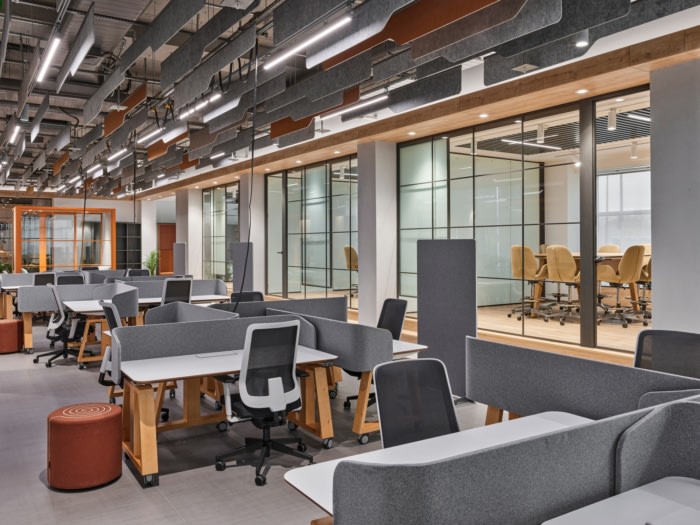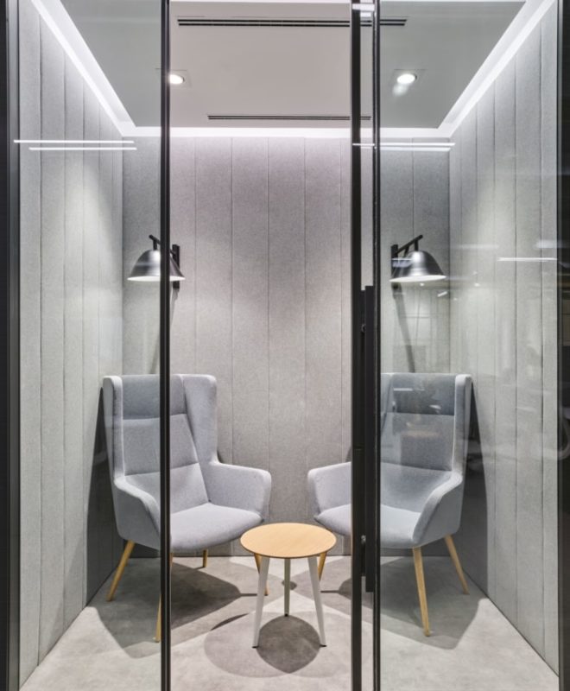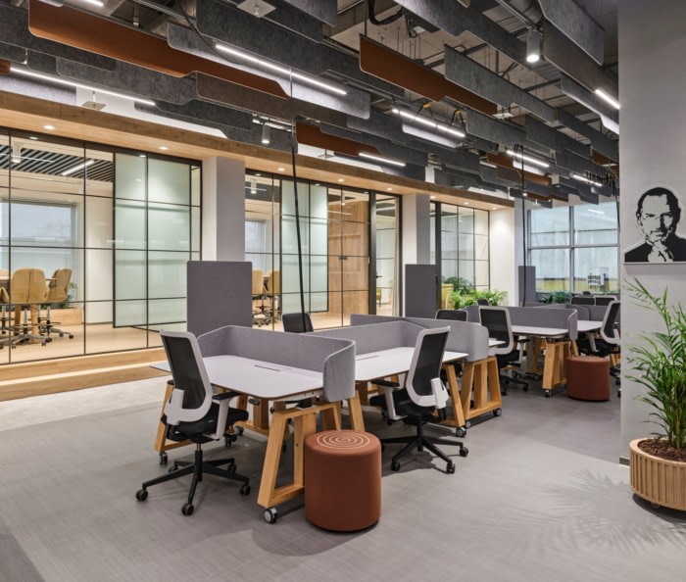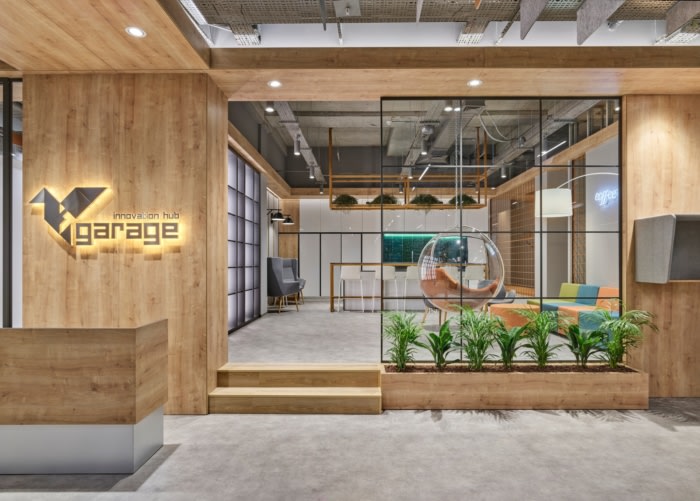
Arçelik Offices – Istanbul
| June 21, 2022Udesign Architecture utilized warm woods and dynamic work spaces to complete the Arçelik offices in Istanbul, Turkey.
The project is located in Arçelik Sütlüce Headquarters Campus. The area where the cafeteria area is located, approximately 700 m2, has been transformed into an office suitable for the needs of the Innovation Center. The office design made by UDesign Architecture for the Innovation Center located in Arçelik Headquarters Campus in Istanbul Sütlüce, reveals a dynamic and industrial office perception that can grow and shrink and is in change constantly.
General Design Concept and Open Workspaces
Requirements that are in line with the spirit of the Innovation Center such as various working areas in, spaces that can grow and shrink and change, and the coexistence of different disciplines; have made way for the creation of a very flexible area with mobile and height-adjustable desk arrangement in the open office area. With this solution, different working groups of 4-6 people can be brought together. The electrical installation problem that arises with the mobility of tables has been solved with the cable trolley and movable vertical socket boxes since there is no raised floor and junction box on the ground. The high and open ceiling setup that dominates the entire office creates a feeling of spaciousness, while at the same time creating a rich, dynamic and industrial office perception with project-specific acoustic elements. As part of the design identity, wood is used on the ceiling fronts, walls and some furniture. This wood feel and vibrant colors are used as the balancing element of the open ceiling and industrial identity.3D Printer and Model Atelier
This atelier and workshop area creates one of the main parts of the Project as it is where innovation and production take place. In addition to the preparation of prototypes in this place; there are work benches, open and closed storage areas and height-adjustable shelves.Combinable Meeting Rooms
These meeting spaces, which are separated from the open office area by a few steps, are also defined as areas where crowded group meetings can be held. When sliding-panels with writable glass are opened, rooms will be connected and larger meeting space and more participants number will be achieved. Ergonomic use is ensured in short or long-term meetings with the standing opportunity provided with high tables.Movable Meeting Booths
Cabins made of steel construction can be easily moved by two people with to the industrial wheels they have. So they can be used as mobile units anywhere in the Office. These structures of cabins reflects the innovatiove aspect of the Project with its mobile and combinable structure that is provided with a self sufficient system which only needs a plug to provide mechanical ventilation, lighting and electric. At the same time, apart from the meeting function, it provides an isolated working opportunity from the open office.Social Area
According to the requests of the Innovation Center employees; The social area, which includes activities such as mini basketball, console game and table football, is designed to be used not only during working hours but also twnety four hours a day. It has gained spatial depth with the seperation from the open office only with glass joinery. This section is planned as a multi-purpose area where individual work, rest and social activities can be carried out.
Design: Udesign Architecture
Design Team: Umut Uzuner, Mert Metin
Contractor: Udesign Architecture
Photography: İbrahim Özbunar
The post Arçelik Offices – Istanbul appeared first on Office Snapshots.

