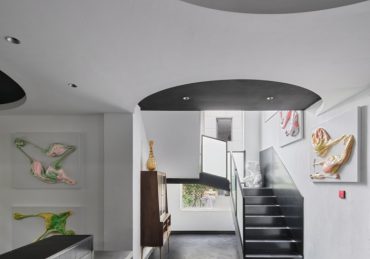Architect-Designed House Plans vs “Stock” House Plans
| April 20, 2018Architect-Designed House Plans vs “Stock” House Plans
You may be one of the growing number of people who want a home that has the quality and craft that only architectural plans can provide, without investing the time and/or money necessary to have an architect create a custom design for you. To quote Sarah Susanka — author of the highly acclaimed book The Not So Big House — from an article she wrote for Fine Homebuilding titled “Why architects should sell house plans” (something they’ve never done before), “Many of these people [potential stock plan purchasers] want the quality that comes with the Ralph Lauren or Liz Claiborne label, without having to hire Ralph or Liz themselves.”
Until recently, people wanting to build a new home have had just two choices: hire an architect or a professional designer; or purchase one of the tens of thousands of generic stock plans available in magazines and on the Internet. Now there is a new and exciting alternative that provides the quality of an architect-designed home plan for the price of a stock plan.
First the definitions: Our (architectural) plans are complete working drawings by licensed architects and designers, created for a specific family, that enabled that family to build a one-of-a-kind home. The plans originally cost tens of thousands of dollars to create (architects typically charge 10 to 15 percent of the total cost to build!), and took six months to a year to produce. The vast majority of stock plans, however, were created as inventory, to be sold to builders, developers and private parties via stock plan websites and magazines. In most cases there was no client involved in their creation, and no house was built from the plans prior to them being offered for sale. The plan’s “cost” is the time the designer spent drawing them with a CADD (or similar) software program, with slight changes made to produce many different versions. Both types of plans include enough information to enable a builder to construct a house. But the similarity ends there.
It starts with the way they were created. Architectural plans are the product of countless hours of conversation, interpretation, drawing and design. A family with specific real-life needs worked with the architect, who then translated those needs into a beautiful and functional home design. Neighborhood surroundings, climate, topography and personal aesthetic are all taken into consideration. A design is created from scratch to fulfill that family’s requirements as well as their dreams.
Our dreams are often larger than our bank accounts, so an important part of the architectural design process involves highly efficient use of space and resources, to help clients stay within their budgets. Serious thought is put into the size and location of rooms, doorways, stairs and hallways, and into choosing construction materials, fixtures and building techniques. The reduction of unnecessary square footage that results from efficient design provides immediate and significant savings (click on the question titled “Why is space-efficient design so important?” for a more complete explanation). The architect’s training, past experience and ingenuity are all employed to satisfy his or her client’s needs and desires, while staying within their budget.
Architectural plans also provide much more detail than stock plans. The builders start with much more information, saving them quite a bit of time and effort, and thus saving you quite a bit of money. [Please note that “detail”, as it’s used here, refers to the amount of information the builder is given to work with, not to how complex and intricate the designs are.]
Lastly, there’s the aesthetic difference. Architects often refer to their drawings as the “artwork”, and the homes created from them are often as much sculptural as structural. Interiors and exteriors express a quality of thought and ingenuity not found in standard designs. Architects go through extensive education and training to be able to think and design in 3D, creating spaces that are balanced in scale and proportion, that “feel” right, and that provide for views and lots natural light. The result is a home that is beautiful, space and energy-efficient, functional and comfortable. There is nothing generic about architect-designed homes. Each is unique, and each has character.
We are proud to represent an ever-growing number of award-winning architects, and the exceptional designs they have created. Hopefully one of their homes plans will fulfill both your needs and your dreams.




