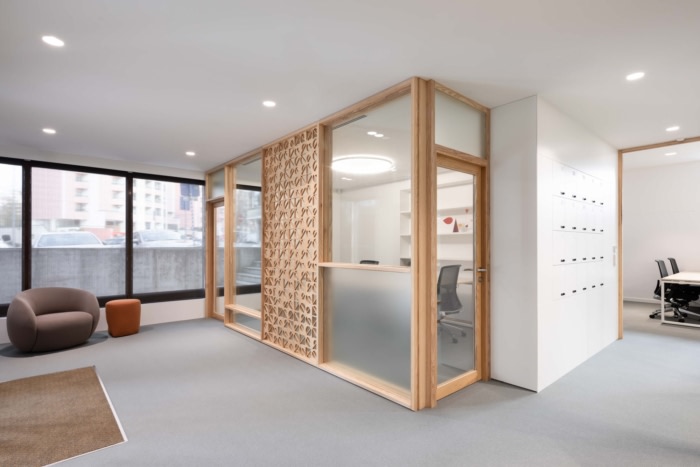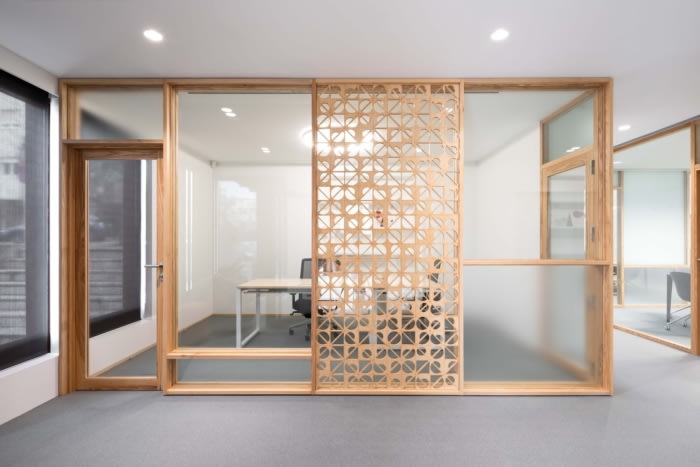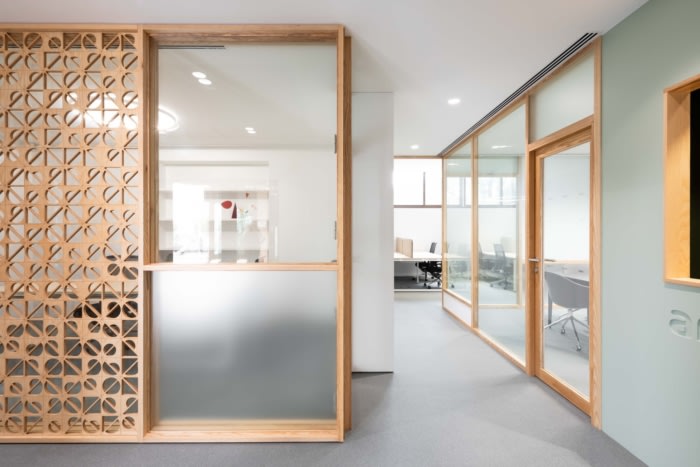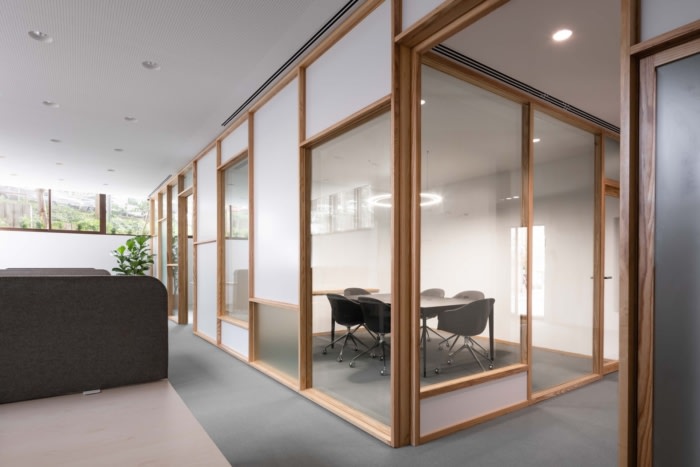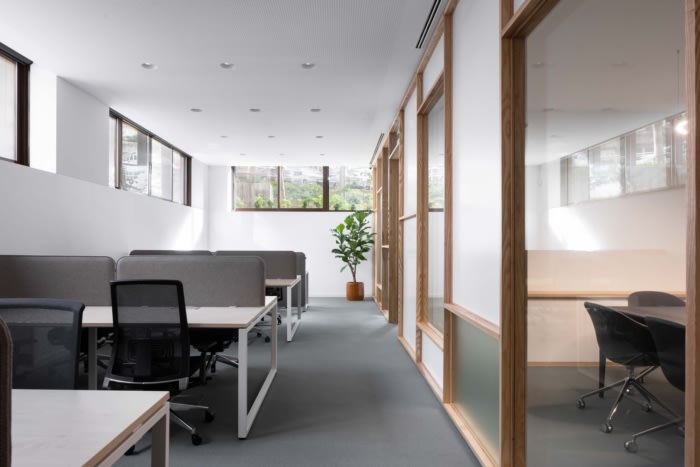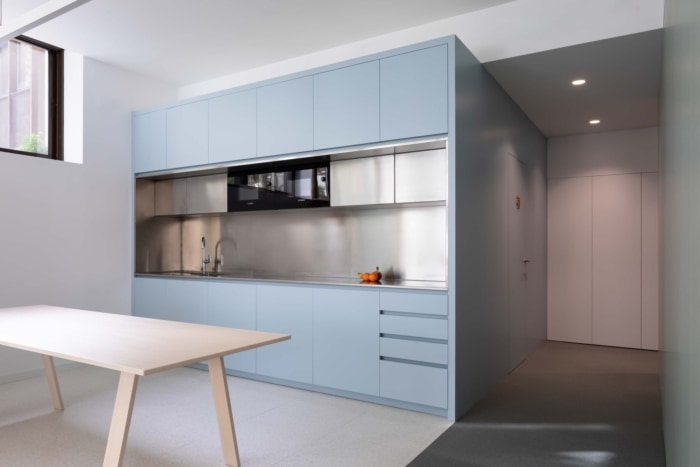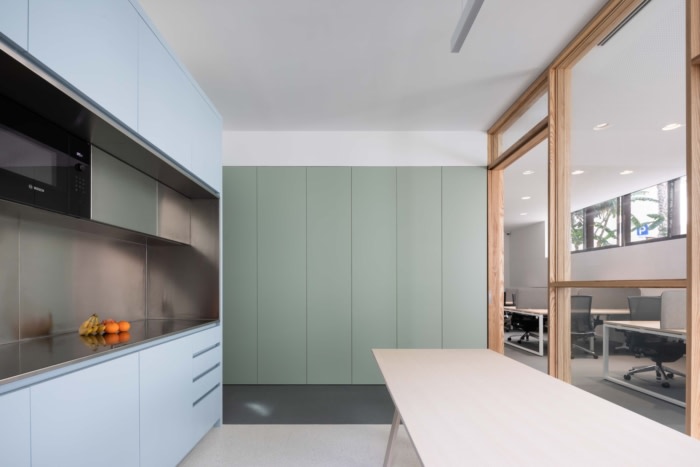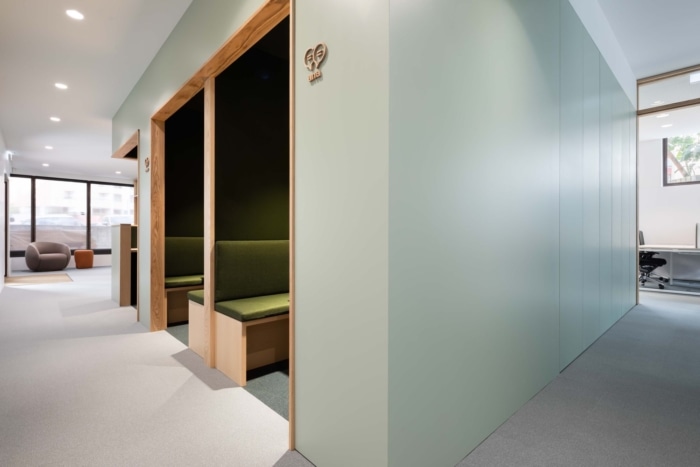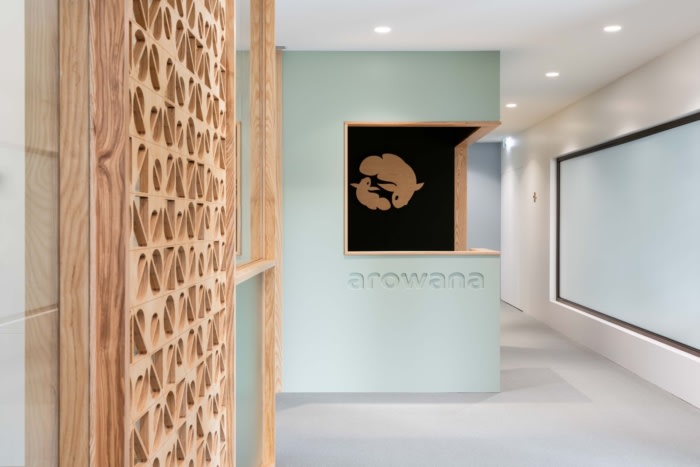
Arowana Offices – Lisbon
| June 15, 2023PARALELOZERO created a warm and welcoming space for the Arowana offices in Lisbon, Portugal.
The architectural and design company ParaleloZero had the task of designing an office for a company that created an online platform for senior residence, home support and social centres called Arowana. The objective of the project was to create a personalised workspace that focused on the comfort and well-being of the employees and staff. To achieve this, the company utilised the ancient Chinese practice of Feng-Shui. The aim was to create an environment of serenity and tranquillity in the harmonisation of the space through Feng-Shui practices.
The office was designed in accordance with 5 elements of Feng-Shui, which are; Water, Fire, Earth, Wood and Metal. The elements were used to organise the space, select materials and choose colours palettes. All these elements had to be balanced to create harmony in the space.
The challenge of adapting this millennia-old technique to an existing space had constraints and limitations but these were successfully overcome, resulting in significant benefits for the final outcome.
The design team ensured that the open space was the most brightly lit, in conjunction with the administration office, while the “dark” areas were reserved for sanitary facilities or storage. Another crucial factor that influenced the creation of the desired environment was biophilia, which explores humans desire to connect with nature. A dividing wall was created in a similar style to Japanese Shoji Blinds, that allow privacy and division while also letting light through. The team created a wall of both wood and glass with varying opacities and transparencies creating a dynamic filtering system between spaces. Additionally, calm colours inspired by nature, such as ocean blues and forest greens, were chosen along with high-quality materials. Burel’s textiles were chosen to be used because of the eco-friendly properties and traditional fibres. These materials help to create comfort in some the more tranquil spaces such as the to cover the phone booths.
The Arowana project exemplifies how a small customs office, well-structured, designed, detailed, and oriented towards well-being can be a deciding factor in the success of an SME in solid growth.
Design: PARALELOZERO
Photography: Carmo Oliveira
The post Arowana Offices – Lisbon appeared first on Office Snapshots.

