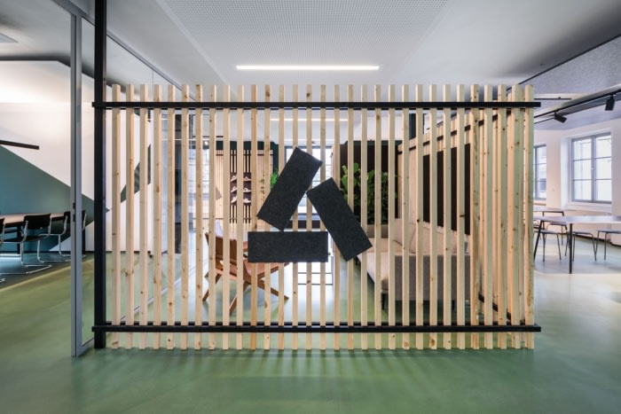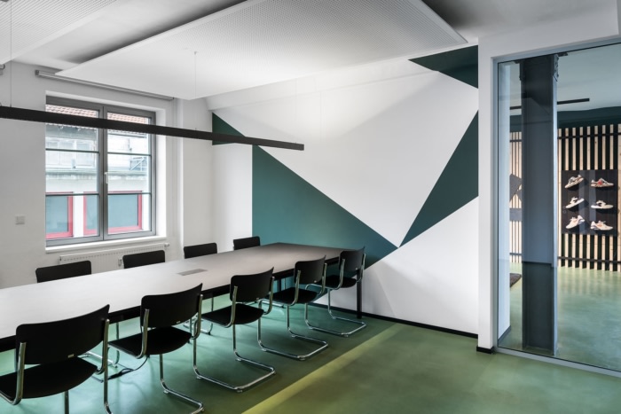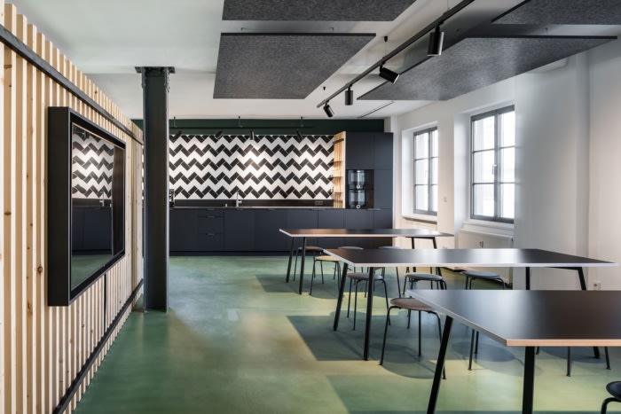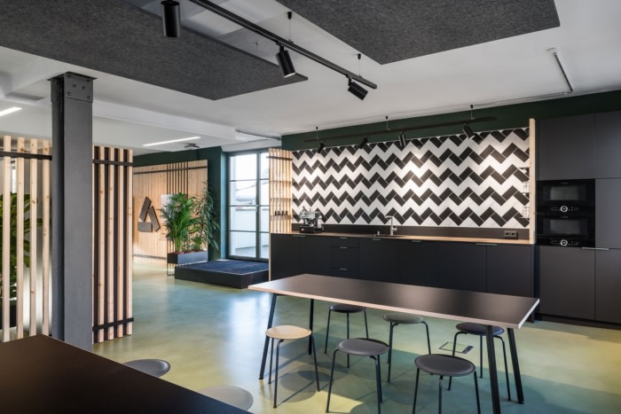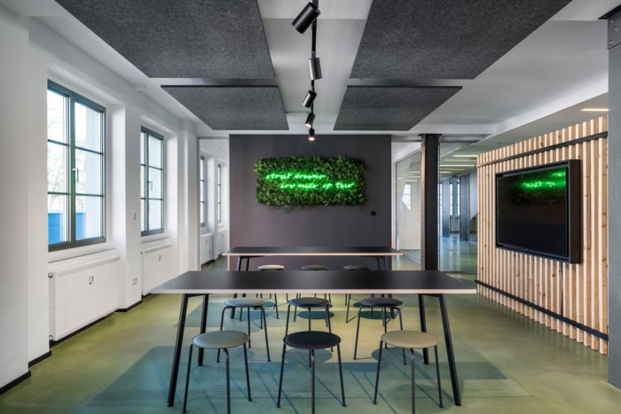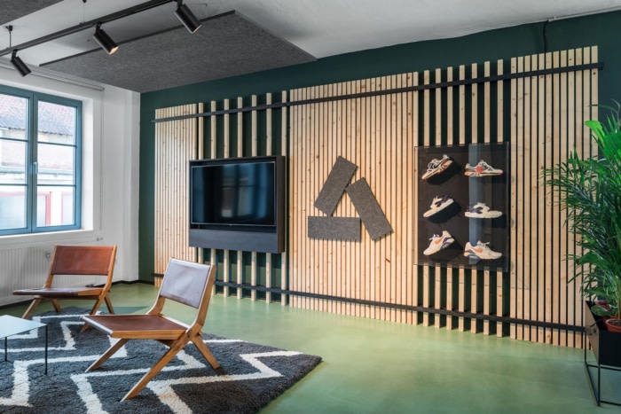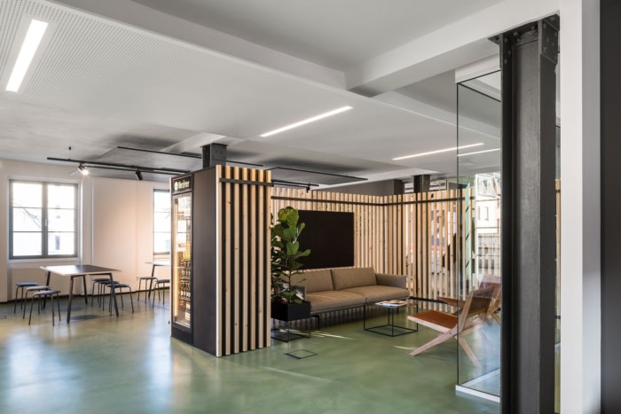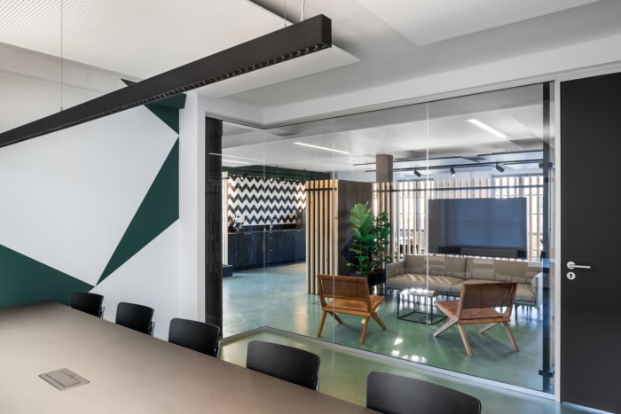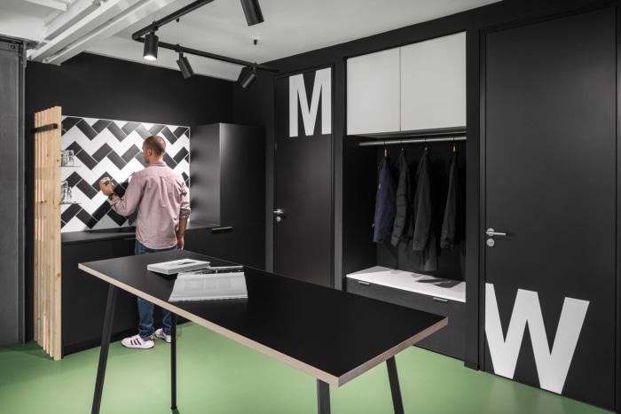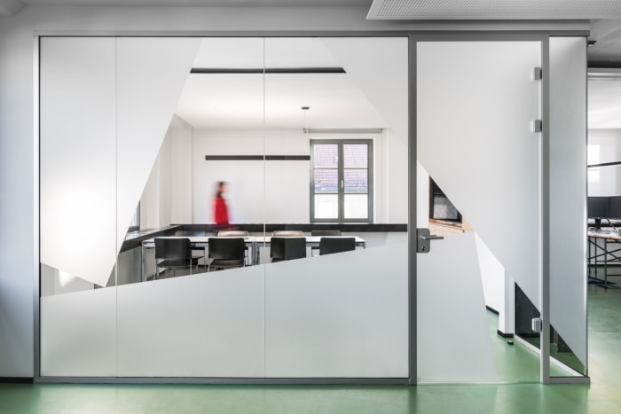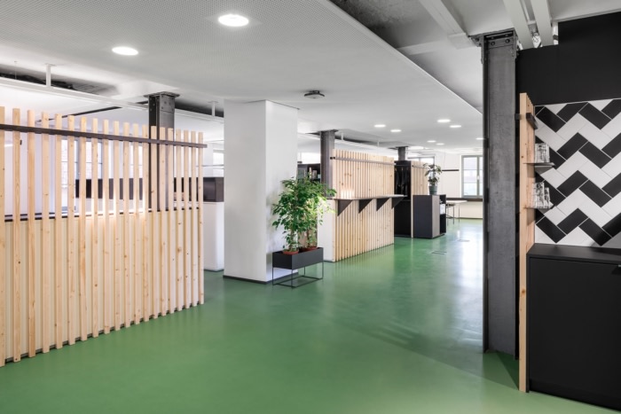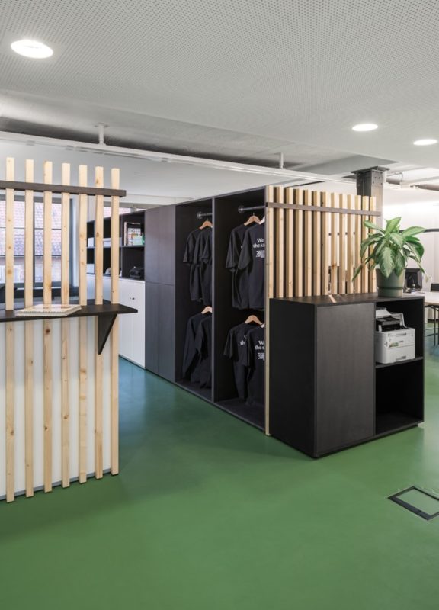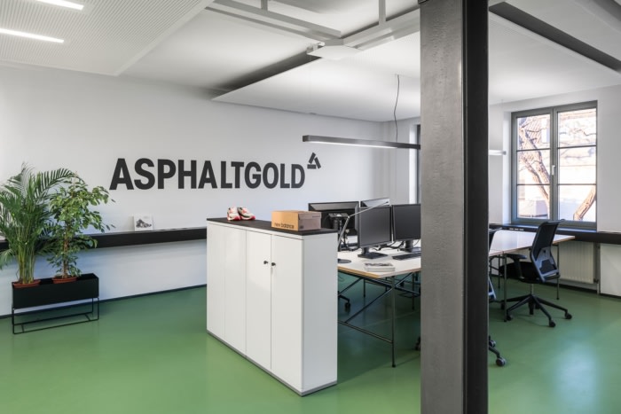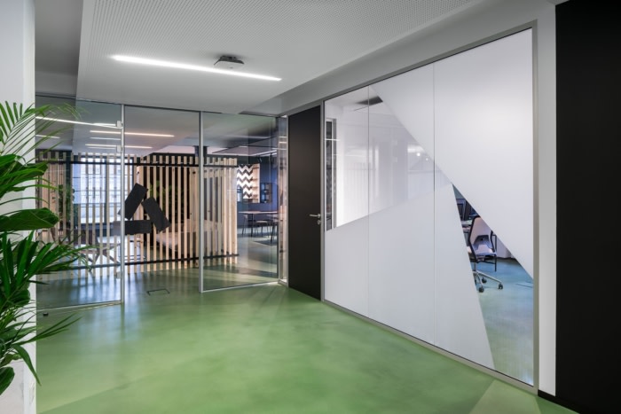
Asphaltgold Offices – Darmstadt
| January 26, 2021why the friday was trusted with the design of the Asphaltgold offices, a premium streetwear and sneaker boutique, located in Darmstadt, Germany.
Contrasts of black and white meet warm wooden elements as a slat construction. Look’n’Feel on two floors for work, meetings and staying together.
On the first floor there are team and individual offices in the front area. A glass partition creates the separation from the common area, which also includes the representative meeting room. The glass partition walls to the offices were designed with translucent foils in the corporate design and partly allow visual references and partly prevent too much insight.
The design dividing element with a logo as an eye-catcher behind the entrance to the communal area serves as a zoning and consists of a slatted construction as an optical divider that still allows light and glances through. The construction leads across the corner and serves not only to accommodate the TV, but also to cover the drinks area with a glass refrigerator and return cabinet. In the lunch area there are 3 large tables with a view of a monitor available to employees. The long kitchen unit also takes up the design with a slatted construction. In this case, these are used to attach boards. The rear wall design with tiles in a black and white contrast is based on the logo of Asphaltgold. The connection between the kitchen and lounge areas is created using a striking wall color. The lounge area with wall design for the presentation of specials is also used for video shootings. In the meeting room, the design can be found with oversized logo elements. In this area contrasted in color in the green tone of the existing facade elements.
The 2nd floor is used as an open office and also has a team meeting room. As a visual hint on the 1st floor there is a coffee corner with a standing meeting in the entrance area in the look of the kitchen. There is also a repetition of the black and white contrast as a design element. Optical separations by paneling of sideboards with slatted construction are used to the workplace islands. A feeling of separation arises, but allows light and visual references. For the marketing department, this is supplemented by a larger partition with storage space for clothes etc.
The whole concept is complemented by the imagery of Asphaltgold’s own photo department. The side areas of both floors are dipped in deep black to move them into the background.
Design: why the friday
Photography: Lars Gruber
The post Asphaltgold Offices – Darmstadt appeared first on Office Snapshots.

