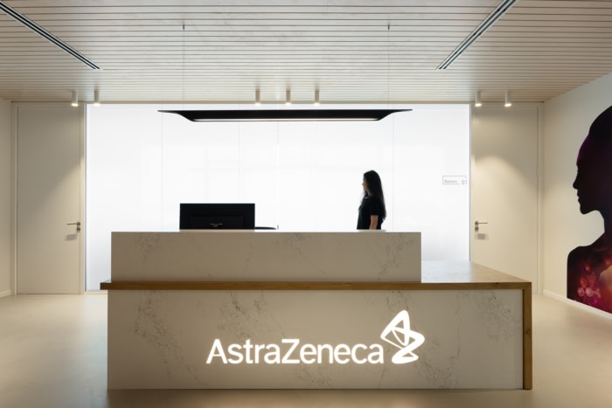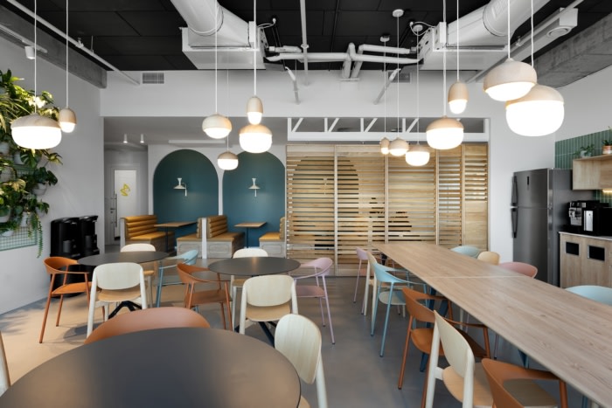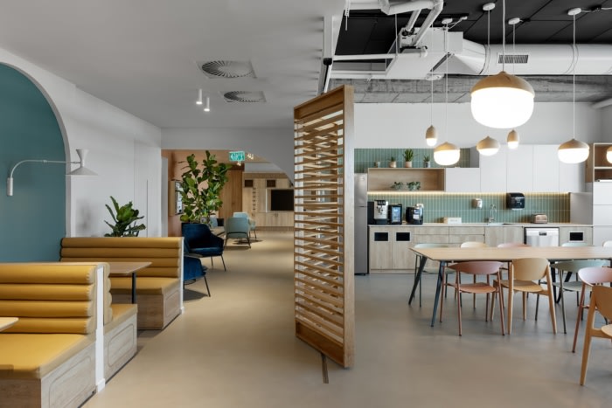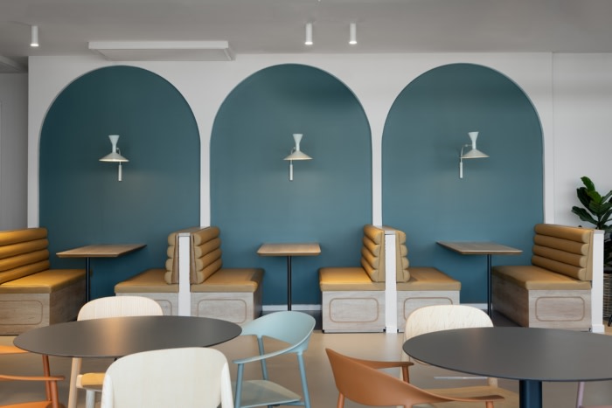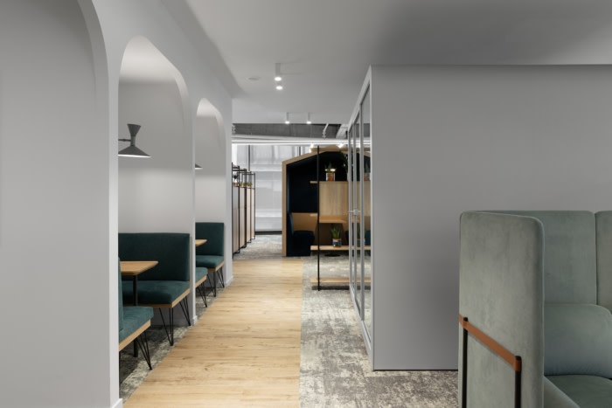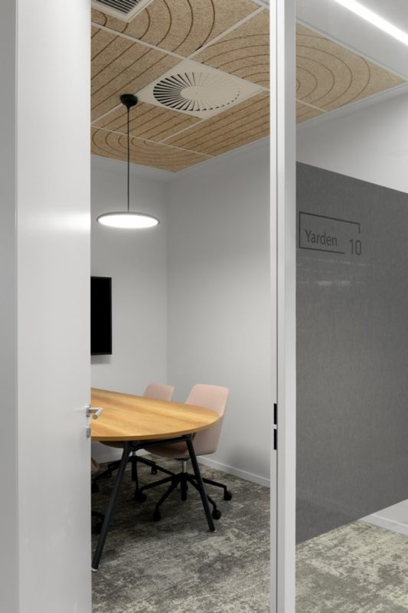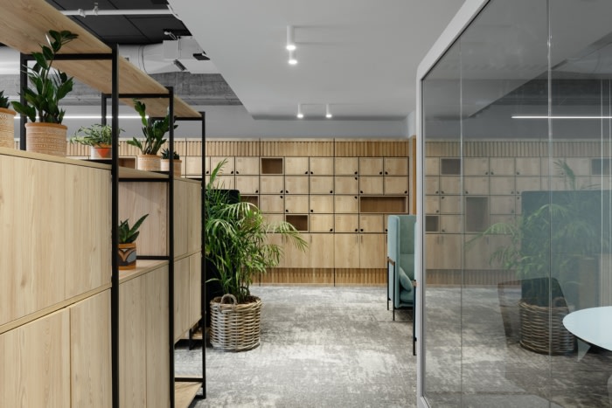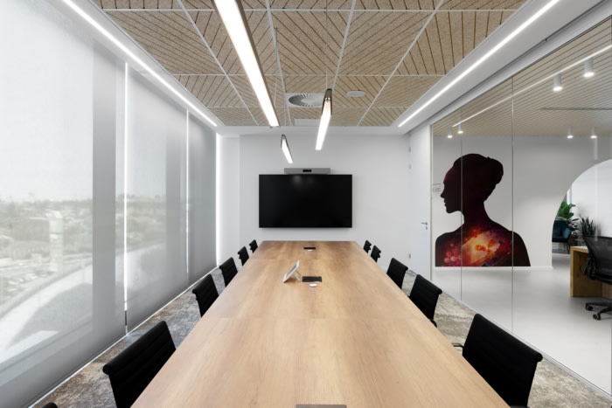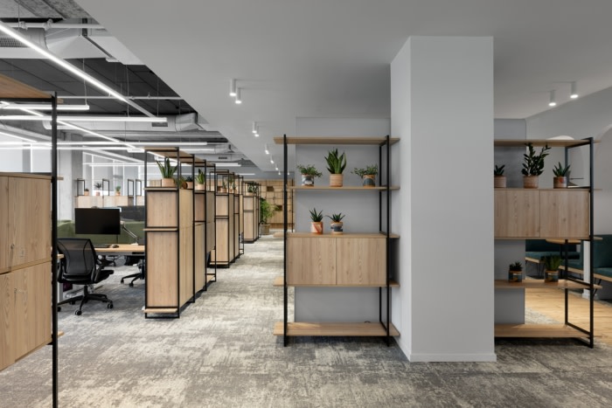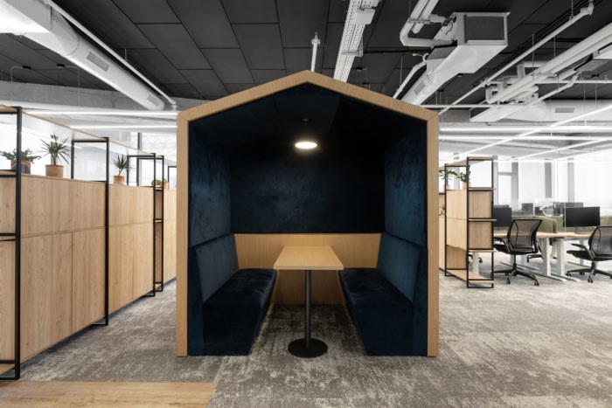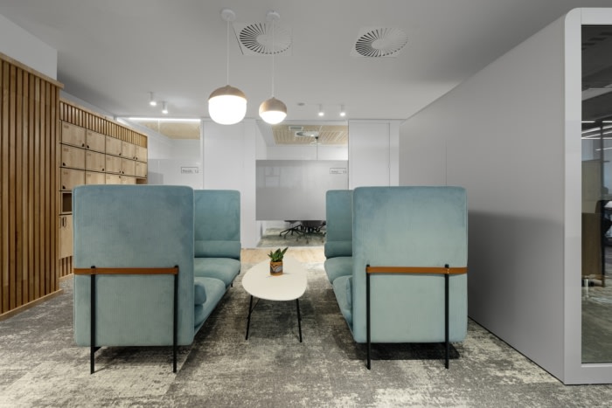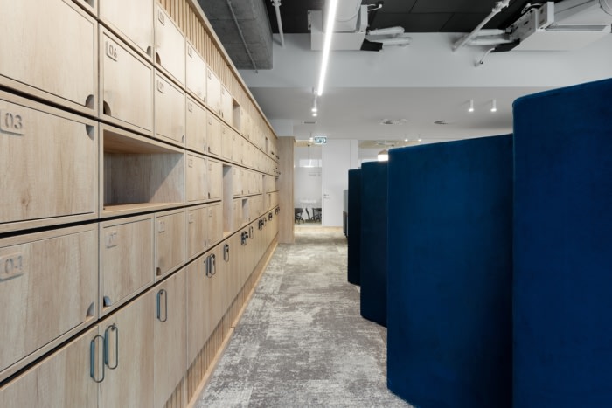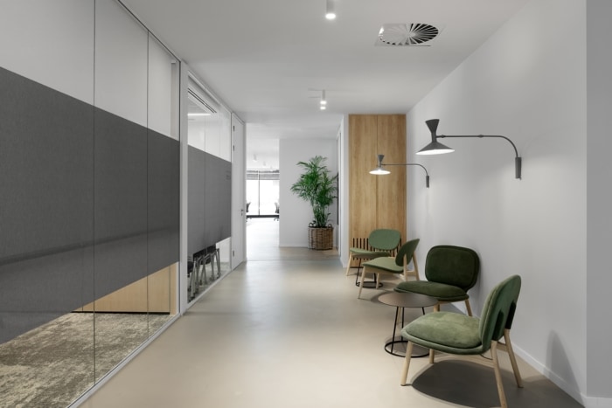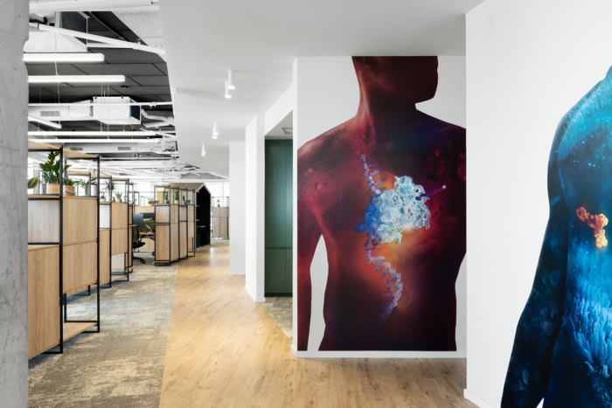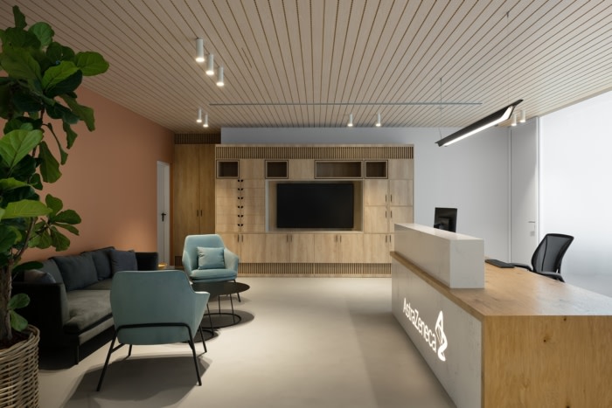
AstraZeneca Offices – Kefar Sava
| March 28, 2022Gindi Studio used warm tones, thoughtful lighting, and dynamic workspaces for the AstraZeneca offices in Kefar Sava, Israel.
This global researched-based BioPharmaceutical company chose to locate their HQ in Israel in the city of Kfar Saba.
While working with global guidelines, the company allowed the local design team some freedom with design elements and choice of materials.
In a post-Covid world, workplace design becomes more and more agile and flexible. While construction of interior space and infrastructure may be costly, and the company’s staff presence in the physical space is constantly changing, it is important to keep most of the office flexible.
The advanced thinking of shared open-plan configuration, where there are little built walls, and most of the objects in the space are movable- reflects a new post Covid era- where we need to keep things flexible and movable for future changes.
Only few core-adjacent meeting rooms were built with some gypsum panels, most of the office was constructed with light-weight movable elements: wood shelving systems as partitions, movable phone booths, movable meeting room.
The design material palette kept it simple and clean- soft colors, some soft curvatures and ample use of textiles.
In the workplace environment itself, we chose ergonomic office furniture such as height adjustable desk and an ergonomic task chair. Some level of privacy was given to the employees by using the wood shelving systems- which separates between the circulation area and the working area.
The design is current but elegant, allowing all employees enjoy warm materials and ample daylight. the size of the project is approximately 1000 SqM.
Design: Gindi Studio
Photography: 181 Photography
The post AstraZeneca Offices – Kefar Sava appeared first on Office Snapshots.

